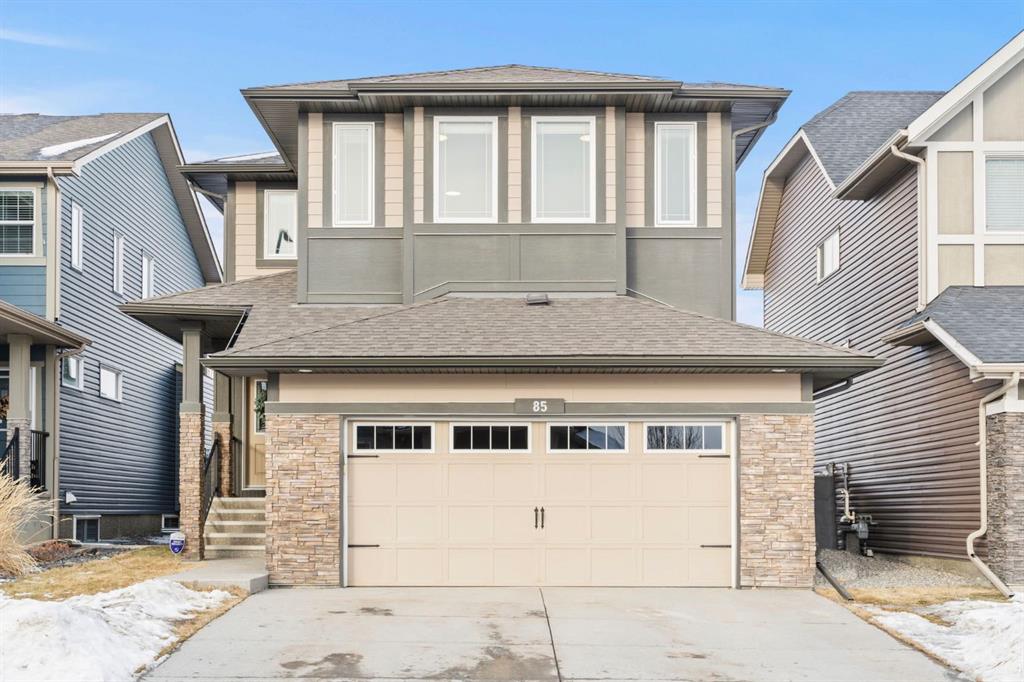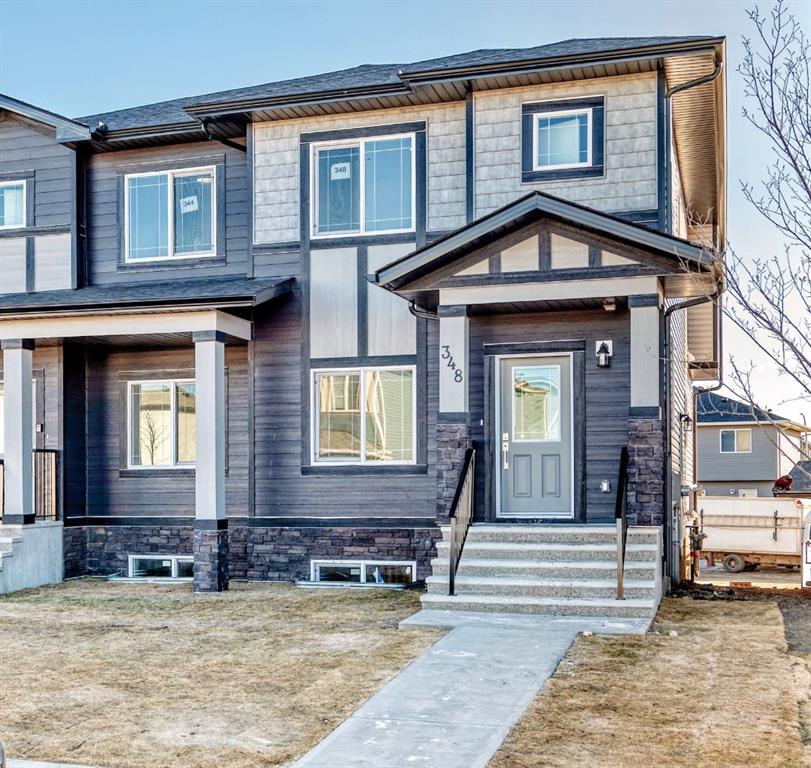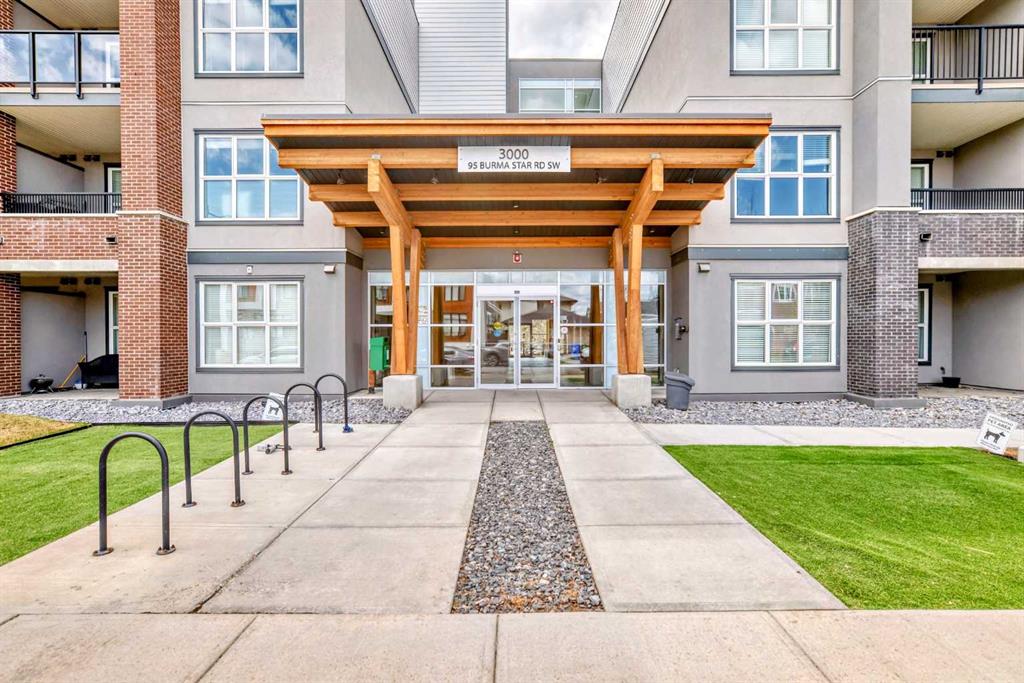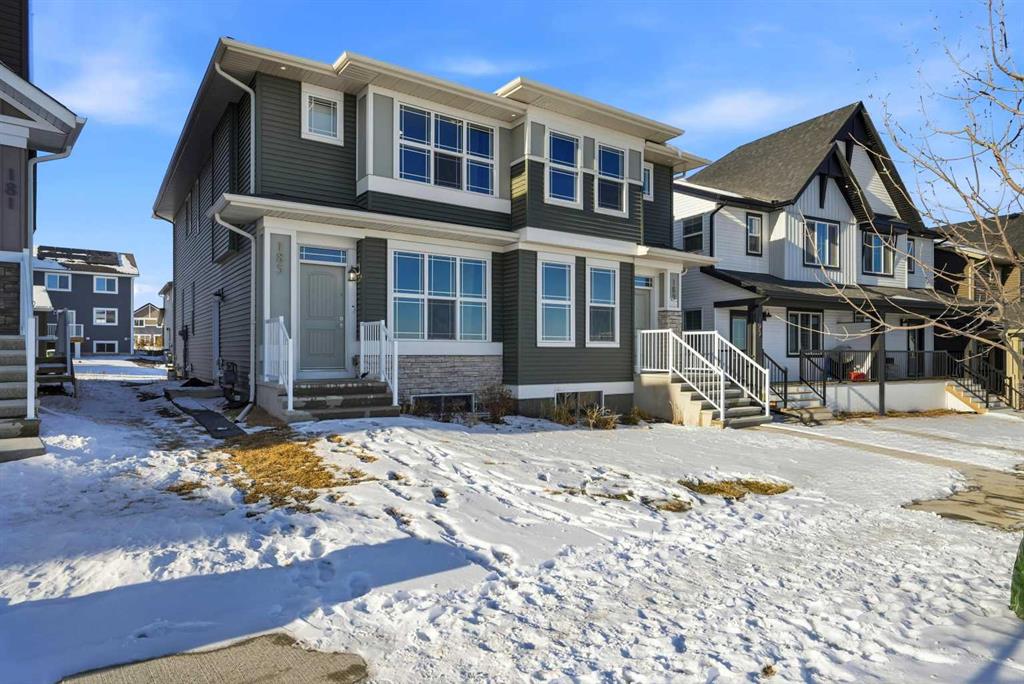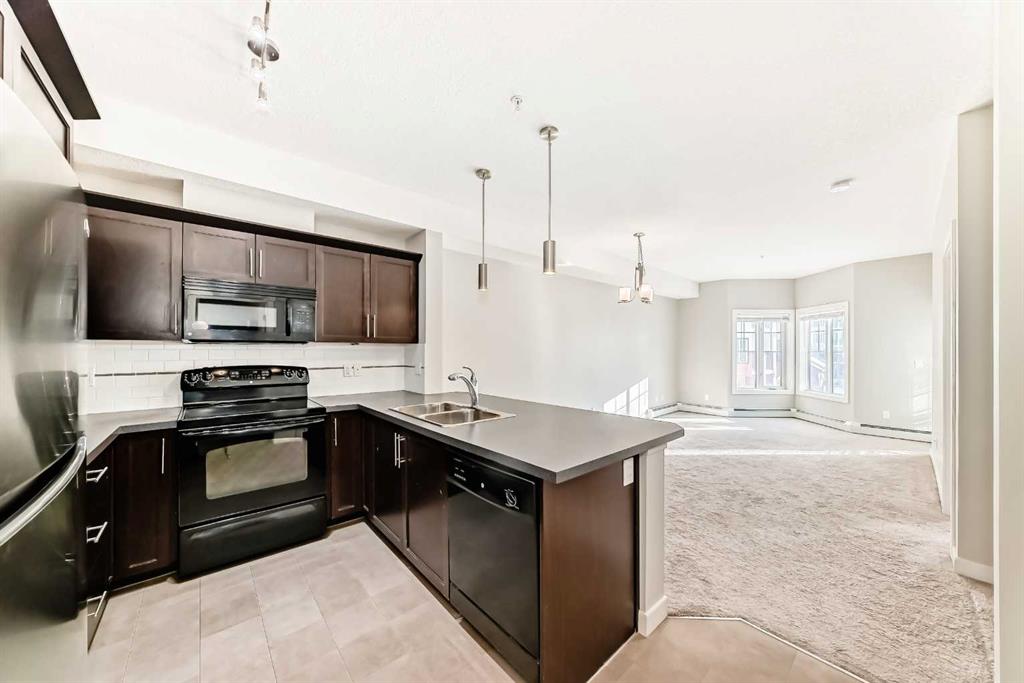185 Edith Green NW, Calgary || $590,000
Set in the growing northwest community of Glacier Ridge, this home is surrounded by scenic pathways, parks, and thoughtfully planned amenities. This 2025-built paired home offers modern comfort, everyday functionality, and an exceptional location fronting green space and The Village, with no neighbors in front. The east-facing orientation fills the home with natural light throughout the day. The home remains under new-home warranty, offering added peace of mind for the next owner. A major highlight is the fully finished one-bedroom legal suite, currently rented and generating reliable income, making this an ideal live-up, rent-down opportunity or smart investment. The main floor features a bright living room with large windows, a spacious dining area, and a modern kitchen with quartz countertops, stainless steel appliances, and sleek cabinetry. Upstairs, you’ll find a primary bedroom with walk-in closet and private ensuite, two additional bedrooms, a full bathroom, and upper-level laundry. A rear mudroom with bench and closet adds everyday convenience, while the backyard offers a deck and gravel parking pad for off-street parking. The legal suite includes a separate entrance, spacious living area, modern kitchen, bright bedroom, in-suite laundry, and quality finishes, providing privacy and consistent rental appeal. Ideally located near Stoney Trail and Sarcee Trail, with quick access to Beacon Heights Shopping Centre, Costco, and Sage Hill Plaza—offering a full range of shopping, dining, and everyday amenities. Directly across the street is The Village (opening April 2026), featuring a skating ribbon, walking paths, basketball courts, tennis court, ice rink, splash park, all-ages playground, patio spaces, firepit, and a toboggan hill. Inside, residents will enjoy a gymnasium, banquet space, rentable rooms for programs and private events, and welcoming seating and gathering areas.
Listing Brokerage: CIR Realty









