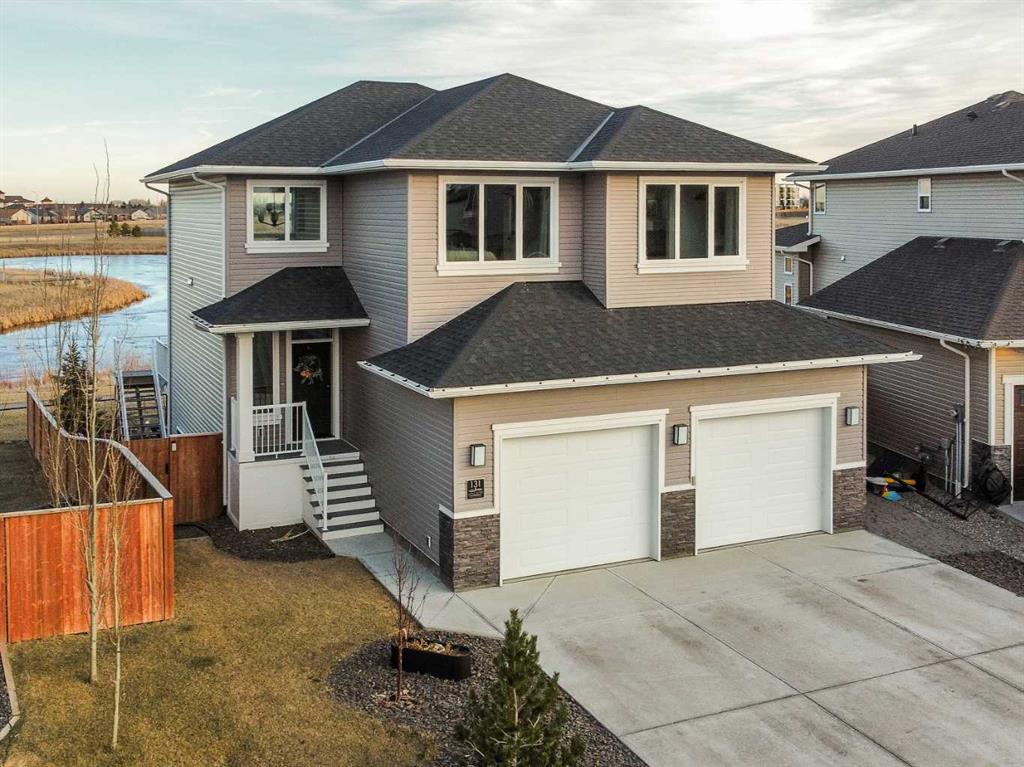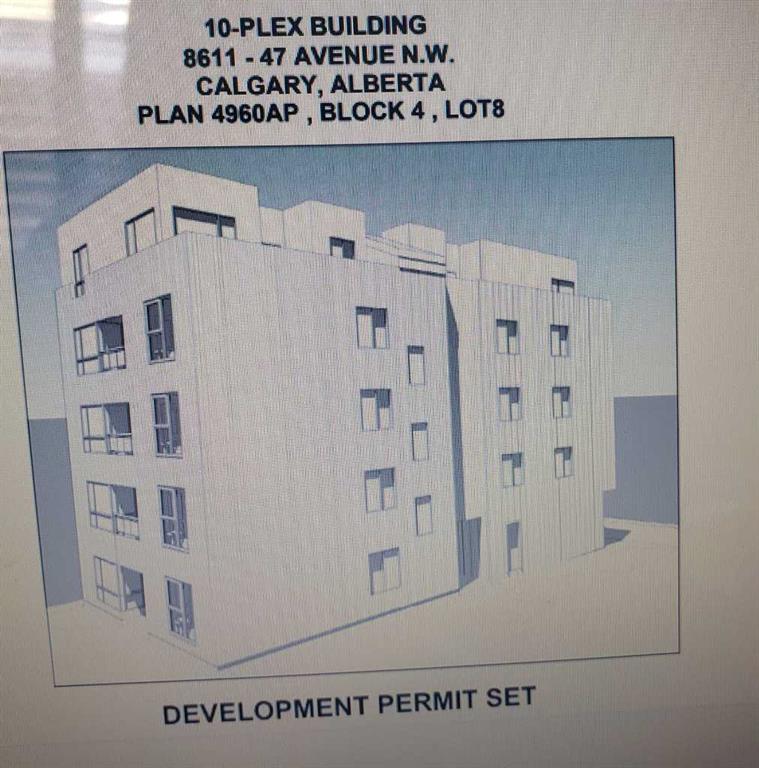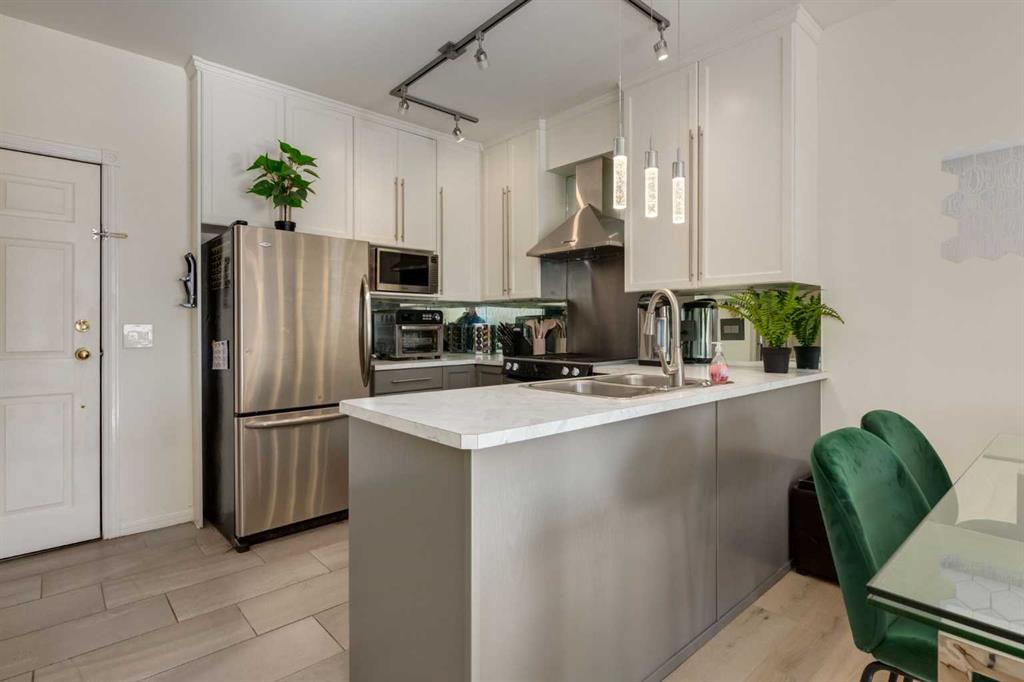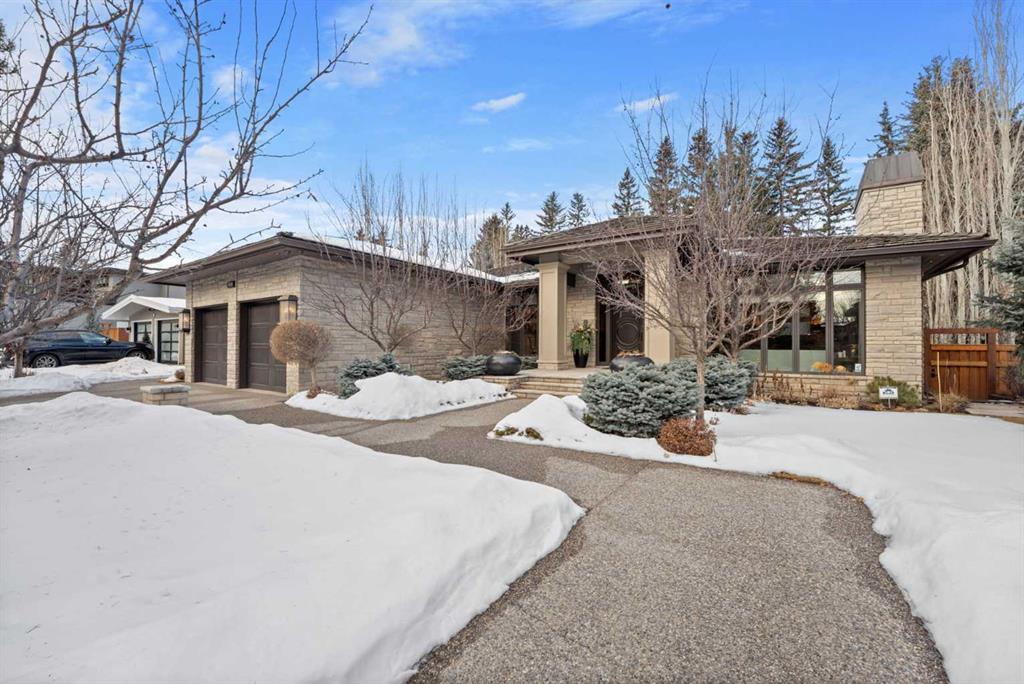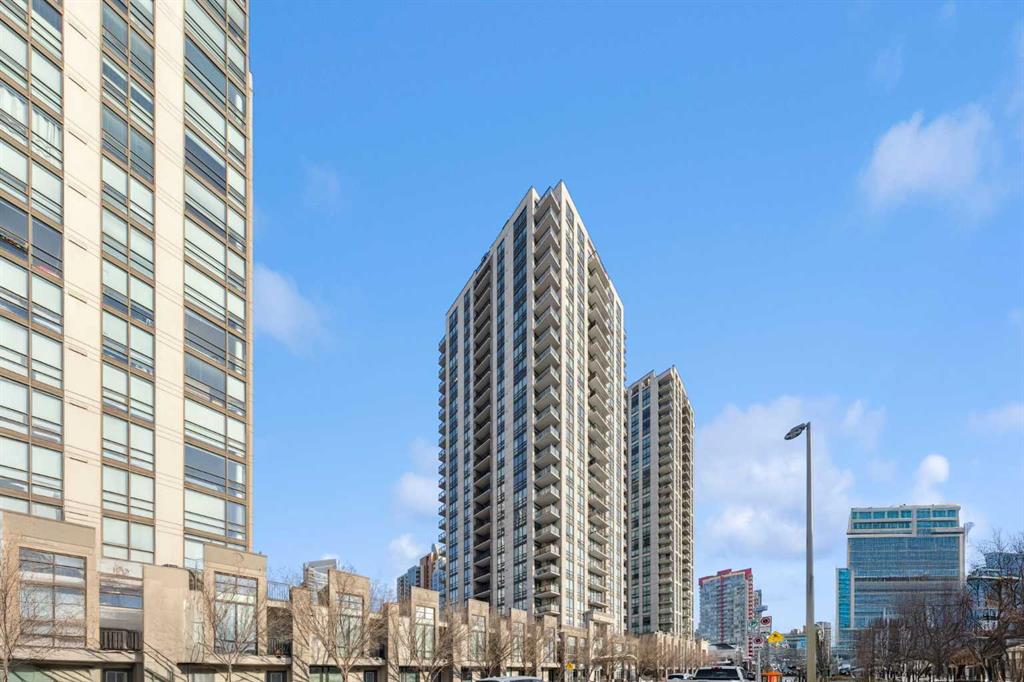131 Goldenrod Way W, Lethbridge || $799,900
It\'s not every day that you find homes with the combination of size, features and location that this one offers. This 2201 square foot home is fully developed with 4 bedrooms, 3.5 bathrooms, 2 bonus rooms, and incredible views of the park and pond behind. When you enter the home you\'re greeted with two storey ceilings, hardwood floors, and a large mudroom with lockers to keep things organized. In the mudroom you\'ll find a half bath, and access to the oversized garage that will comfortably accommodate your car, truck and toys. Moving into the bright and open living area you immediately notice the abundance of windows that capitalize on the spectacular view of the park. The kitchen is a showstopper, with one of the largest quartz islands you\'ve seen, high end built in appliances, a large natural gas cooktop, and a big walk through pantry. The gorgeous living room is a great size and features 12 foot ceilings with a beautiful stone fireplace and full height windows. The spacious dining room features patio doors that allow access to the large deck which might be the perfect place to have your coffee while taking in fabulous sunrises each morning. At the top of the stairs you\'ll find a bonus room where tasteful glass railings add to the open feel and large windows capitalize on the view. Flooded with natural light, it\'s the perfect spot to curl up with a good book. Down the hall you\'ll find a large primary bedroom with a spa-like ensuite that features a double vanity with plenty of counter space, a large shower, separate soaker tub, and a large walk-in closet. Rounding out this level you\'ll find the conveniently located laundry room, two more generous sized bedrooms, and a 4 piece bathroom. Downstairs, you\'ll appreciate the 9 foot ceilings throughout and the large family room that is wired for a projector, making it a great space to gather, watch movies, or cheer on your favorite team. Additionally you\'ll find another bedroom, a full bathroom, and a very bright second bonus room. This space is perfect for those who need a 5th bedroom, an office space, home gym, play room, or any other style of flex space you might need. Moving outside to your tranquil east backing yard, you\'ll appreciate the thoughtfully planned low maintenance landscaping, including an assortment of colorful trees, shrubs, and perennial flowers. The sizable yard also includes a ground level deck and a patio with your very own hot tub. Step outside the back gate, and you have access to plenty of green space provided within the park, a playground, and a multi use pathway system with a 1 kilometer loop around the pond that connects to many more kilometers of paths throughout various West Lethbridge communities. This is a truly gorgeous home and it could be yours. Check out the virtual tour and connect with your favorite agent to book your in person viewing today.
Listing Brokerage: RE/MAX REAL ESTATE - LETHBRIDGE









