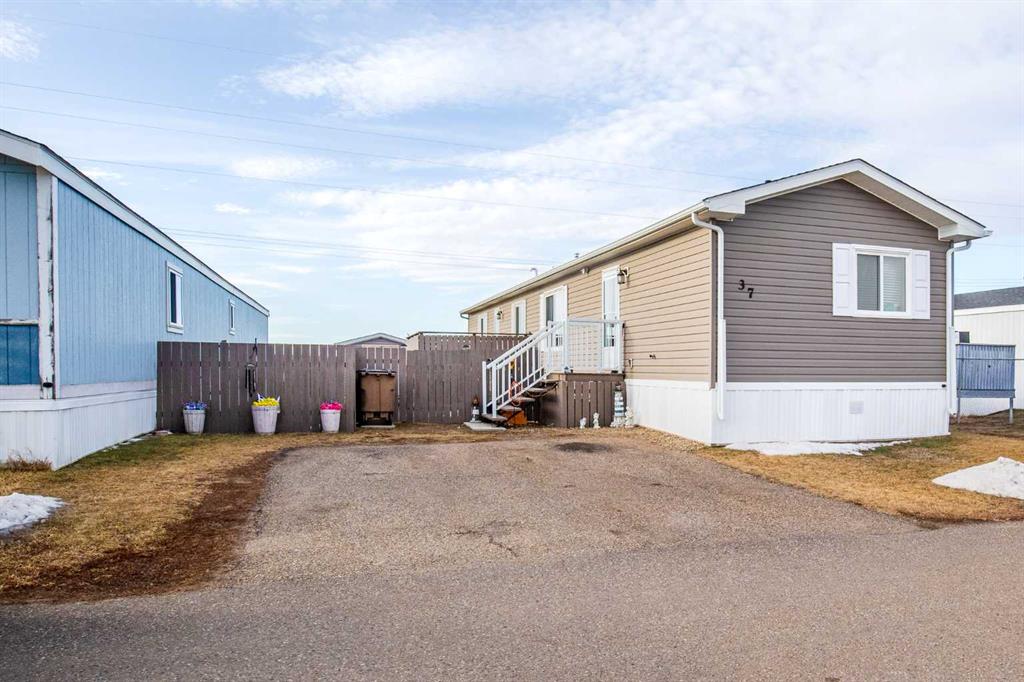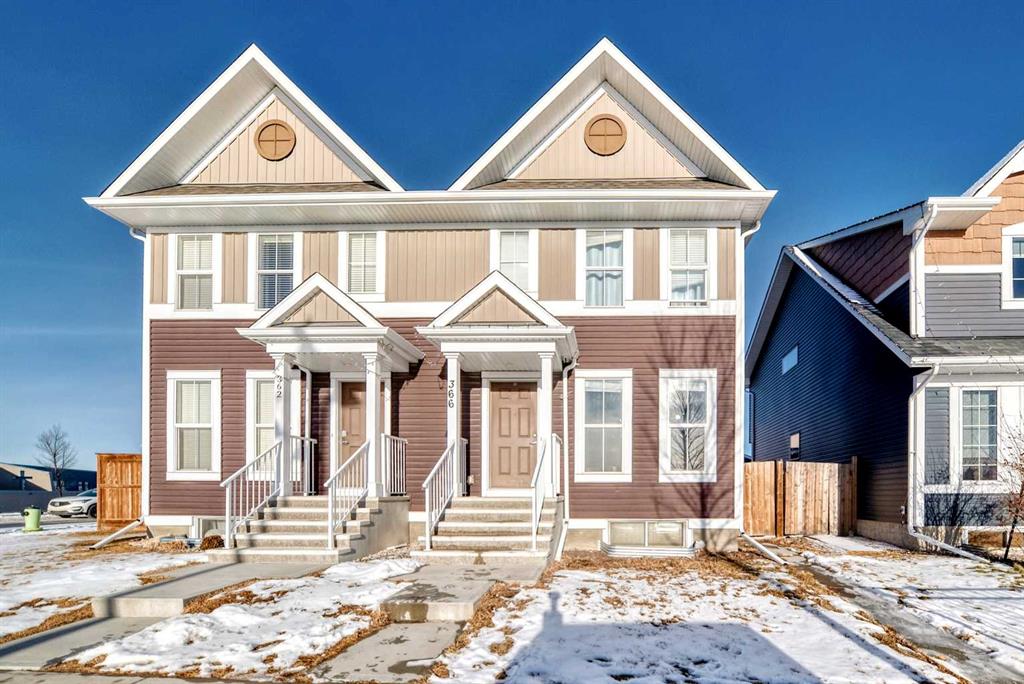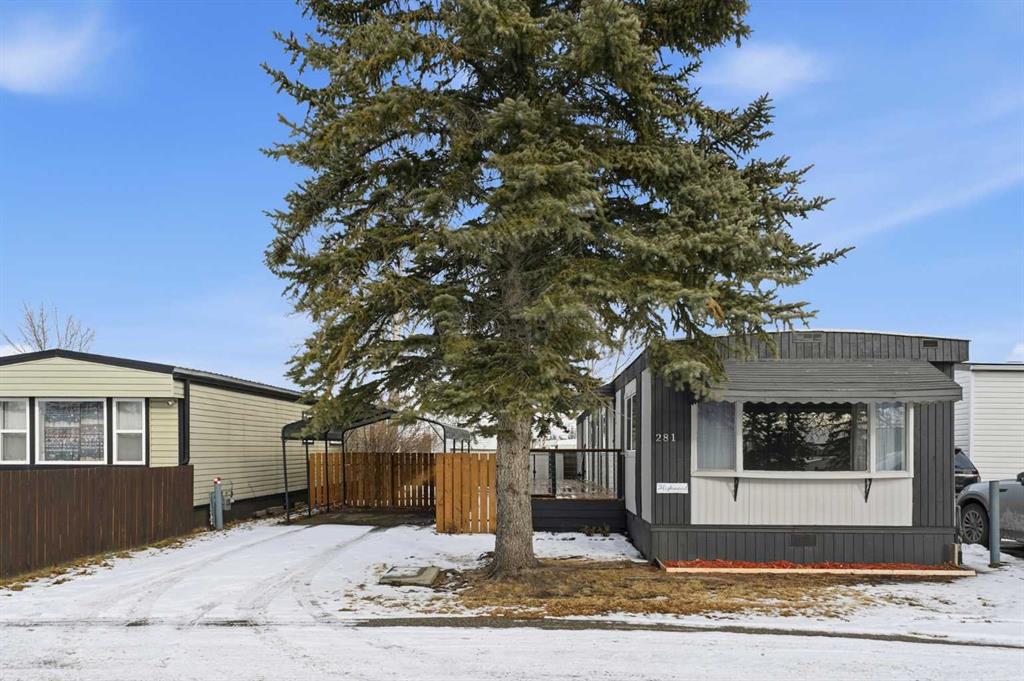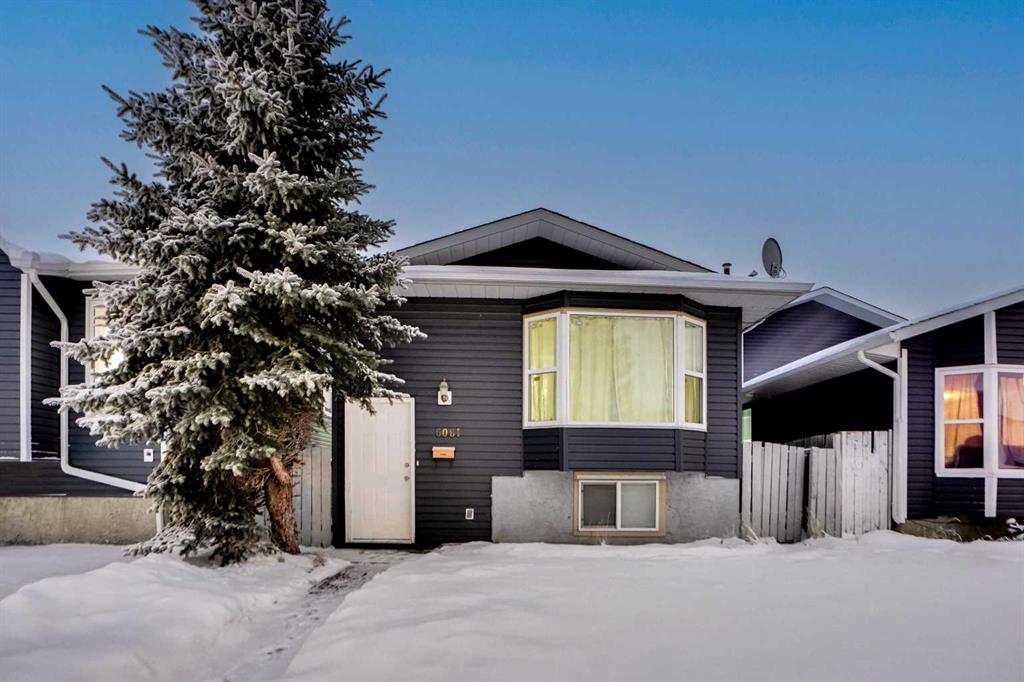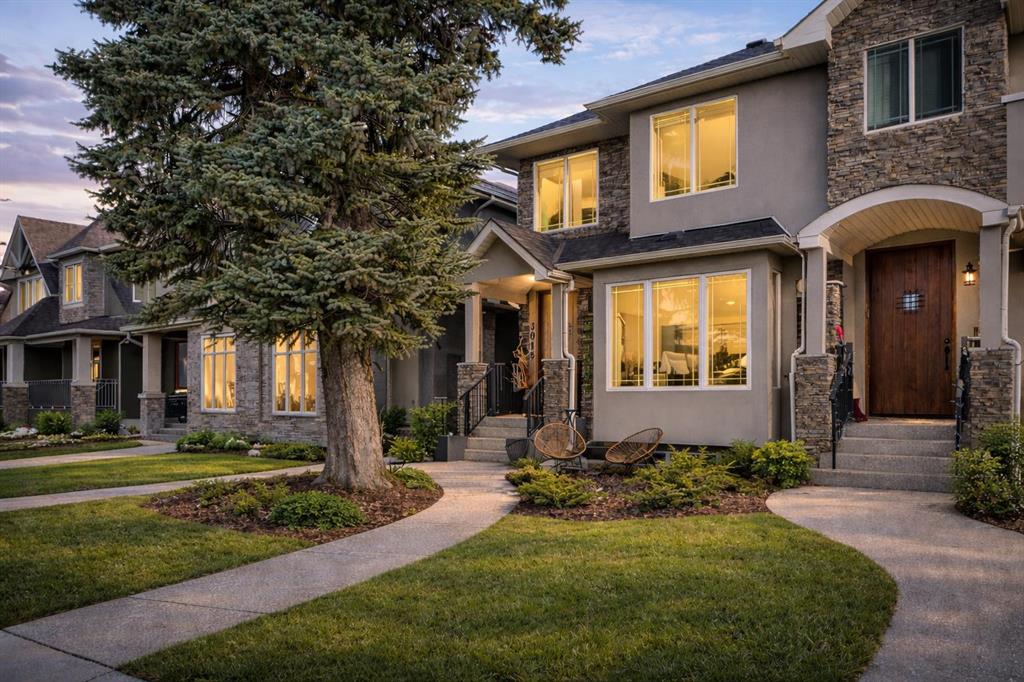37 Maple Drive , Brooks || $155,000
I was shaped by love. Not the loud kind. The steady kind. The kind built over time, through shared mornings, familiar conversations, and the quiet understanding that being together is where comfort lives. My living room is open and welcoming, a place where sitting close feels natural even when there is room to spread out. I’ve held shared shows, shared laughter, and the simple joy of people choosing to be in the same space together. Mornings begin early with me. Coffee is poured. Slippers are slipped on. Conversation comes easily, without rush. I wake gently at the start of the day, filled with small routines that matter because they are shared. My kitchen is warm and inviting, with rich wood cabinetry in a clean, modern profile and stainless steel appliances ready for everyday use. Meals are made here with care, the kind meant to be shared across the table, not rushed through. My kitchen table is my heart. It’s where meals are eaten, cards are played, and conversations unfold without distraction. Eyes meet. Time slows. Whether it’s a quiet evening or friends gathered for a game, this is where connection lives. I hold three bedrooms and two bathrooms, arranged with intention. Two bedrooms sit at my front, while the primary bedroom rests quietly at my back, offering a sense of retreat at the end of the day. Nearby, the bathroom with a soaker tub becomes a place to pause, to release the day, and to rest fully. These spaces were made for comfort, closeness, and ending each day side by side. Out back, I open to a peaceful field. A strawberry garden grows patiently, and my deck becomes a favorite place to watch the sun lower in the evening while wind chimes move softly in the breeze. I’ve known ease here. Lightness. Moments of play and laughter that come from knowing each other well. I have been carefully cared for and thoughtfully updated, including a new deck and front entrance steps, new shingles, gutters, and downspouts, a new shed added in 2025, and new washer, dryer, fridge, and stove. Every update has supported the way life moves through me, day after day. At night, I settle. The day is gently put away. Lights are lowered, and rest comes naturally. I am a home that knows how to carry love gently and fiercely, again and again.
Listing Brokerage: Real Estate Centre









