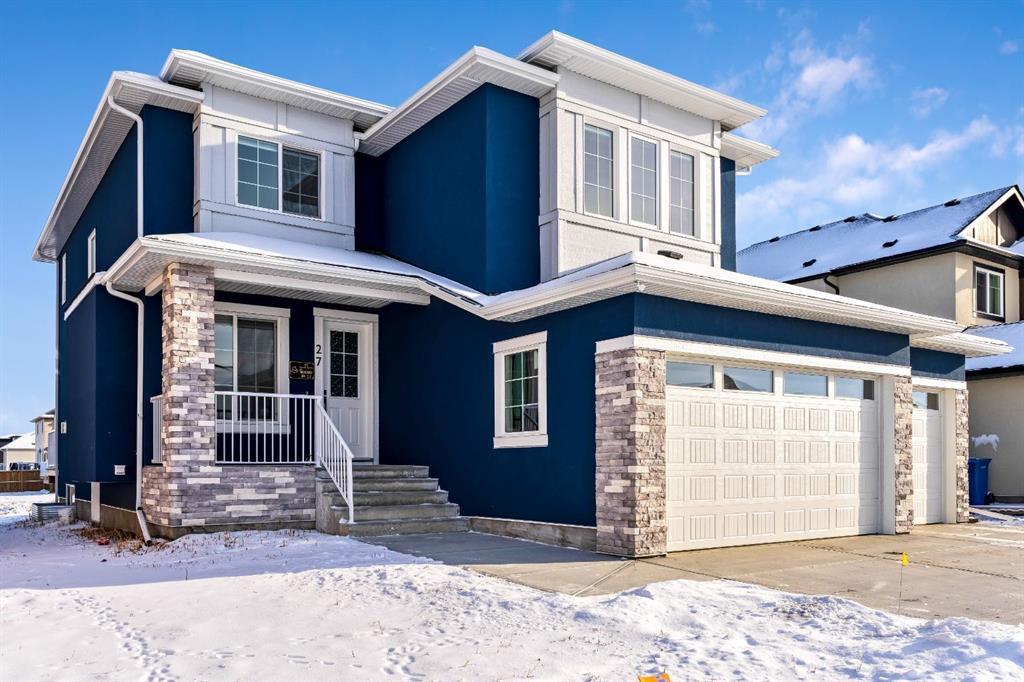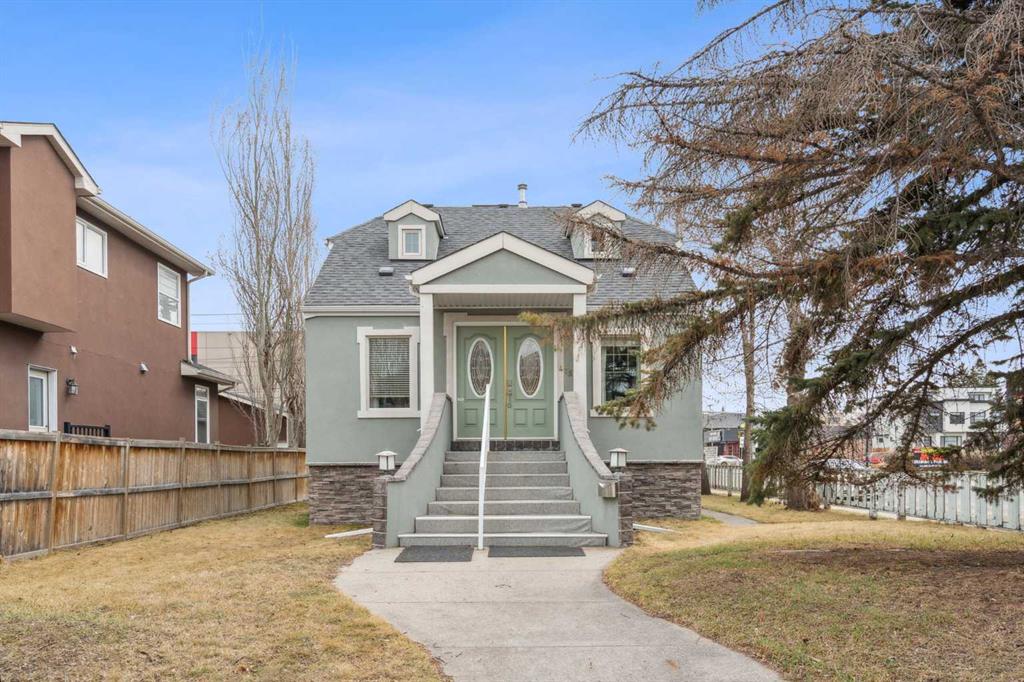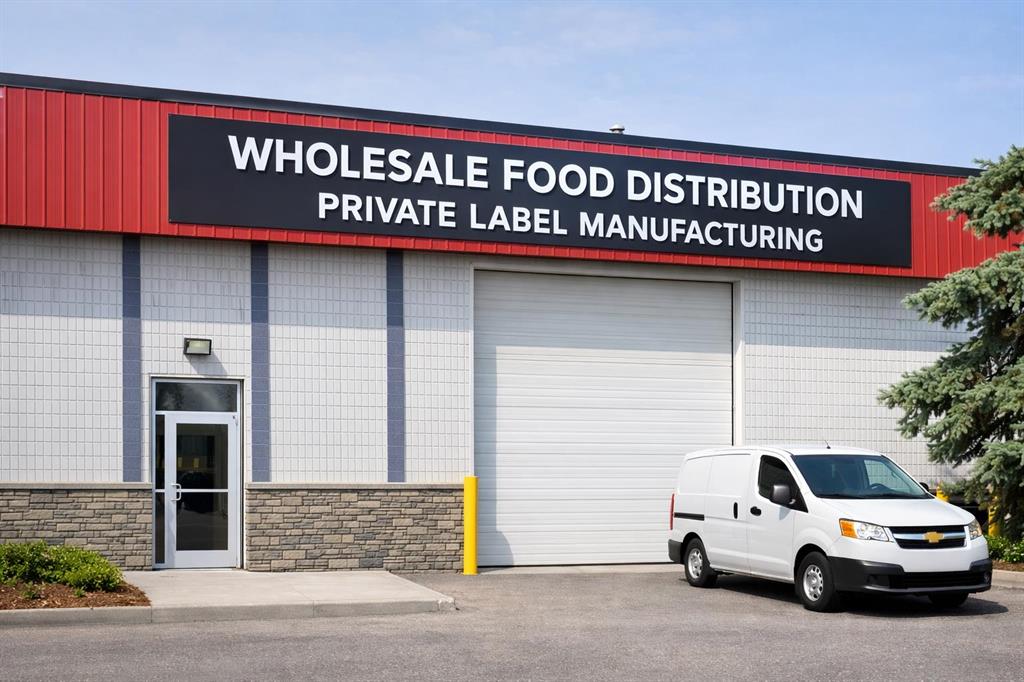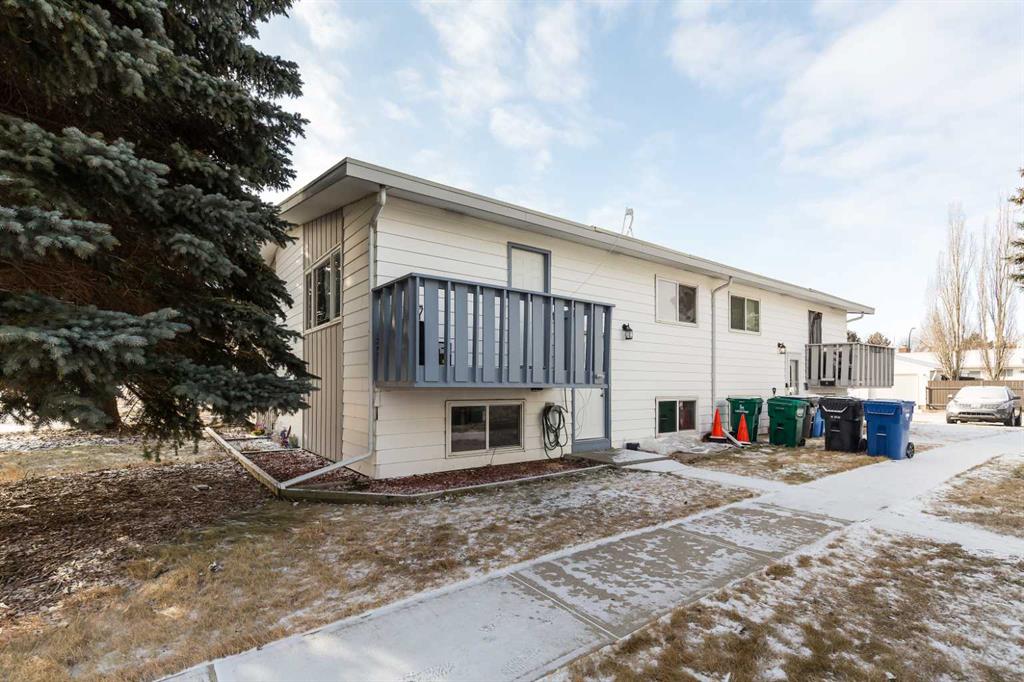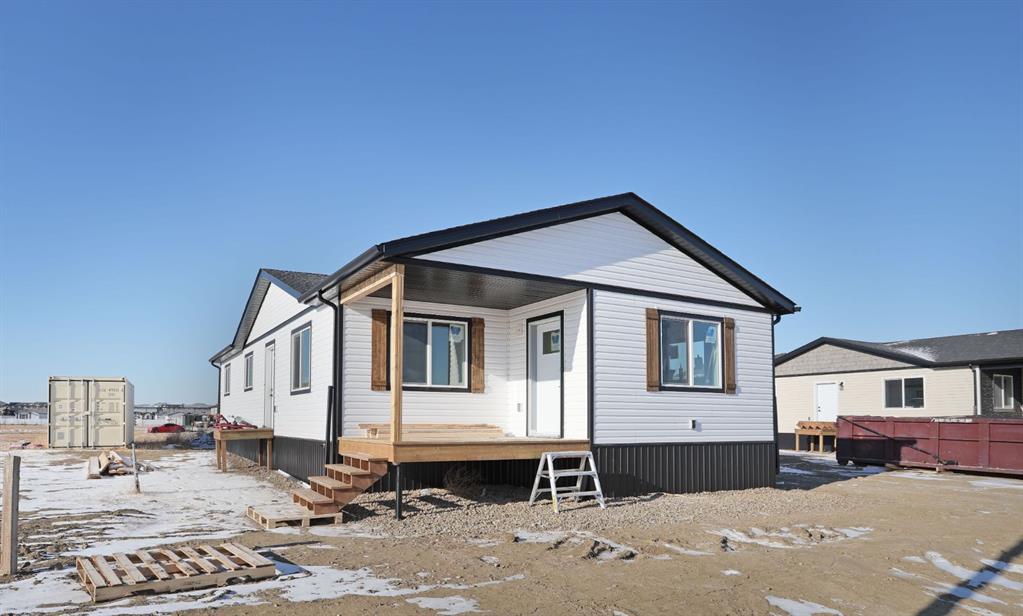475 27 Avenue NW, Calgary || $849,900
Welcome to 475 27 Avenue NW, a special property in the heart of Mount Pleasant—one of Calgary’s most desirable inner-city communities. This spacious and versatile home offers approximately 1,775 square feet above grade and sits on a 45’ x 120’ lot, providing flexibility for families, investors, or developers alike. The home features eight bedrooms in total—three on the top floor, three on the main, and two in the basement—along with four full bathrooms, including an ensuite for the primary bedroom. Recent renovations include new flooring throughout the home, updated paint, and a reimagined main floor with the kitchen opened up to the living area, creating a bright and open space. Both kitchens have been upgraded with quartz countertops, and the home also boasts 2 laundry rooms, updated plumbing, an additional electrical panel with upgraded wiring, and a recently serviced furnace. The oversized single garage could easily be set up with a workshop or gym. This property presents multiple opportunities. Subject to City of Calgary rules and approval, you could legalize the illegal basement suite and operate it as two separate rental units, use the home as a bed and breakfast, or redevelop the generous lot into a townhome complex with secondary suites, subject to city approval. This home is also great for large or multi-generational families looking for many bedrooms. The location adds even more appeal—Mount Pleasant is a walkable, transit-friendly neighborhood minutes from downtown Calgary. It\'s close to SAIT, with direct bus routes to the University of Calgary and Foothills Hospital, and is home to a range of Catholic, and French immersion schools. The home is also situated along the vibrant 4th Street NW corridor, designated as a City of Calgary Main Street—a hub for cultural, economic, and social development designed to promote walkable, accessible urban living. Within a short walk, you’ll find local favorites like the North Mount Pleasant Arts Centre, 4th Spot Kitchen & Bar, Velvet Café, John\'s Breakfast & Lunch, and the Mount Pleasant Outdoor Pool and Arena. There are also schools, parks, grocery options, and wellness services nearby, making this an ideal location. Whether you\'re looking to live, rent, or build, this home holds amazing potential for now and in the future.
Listing Brokerage: CIR Realty









