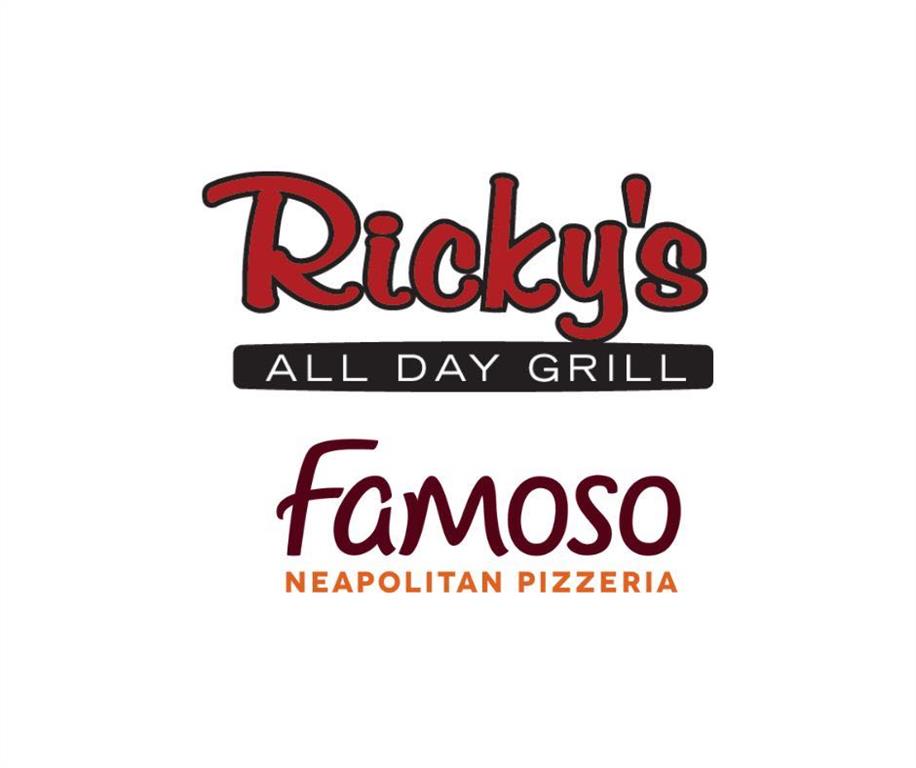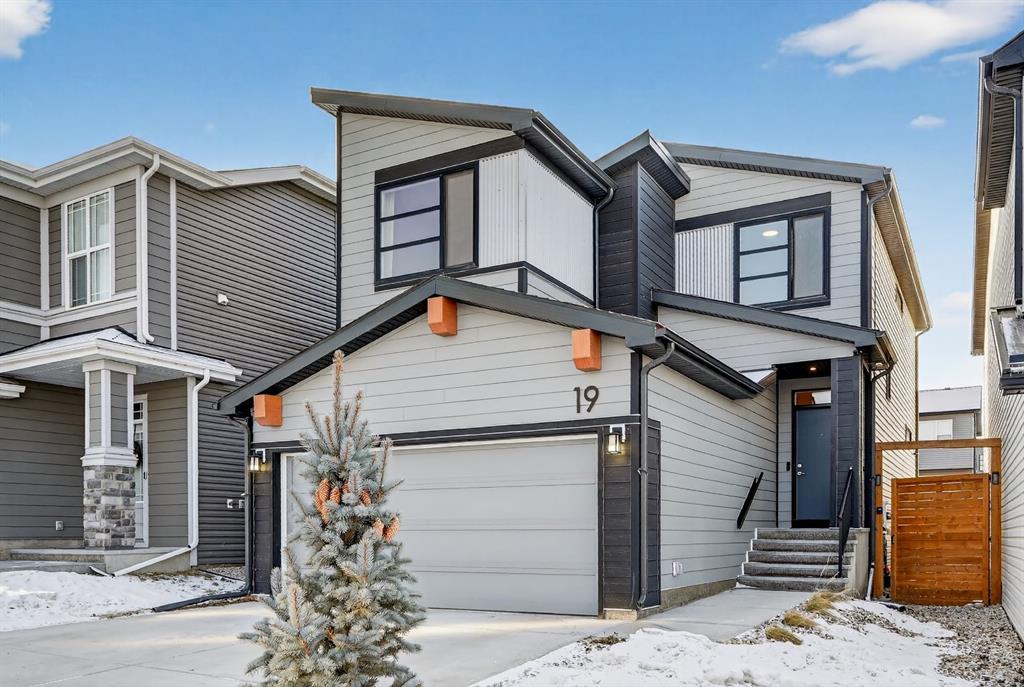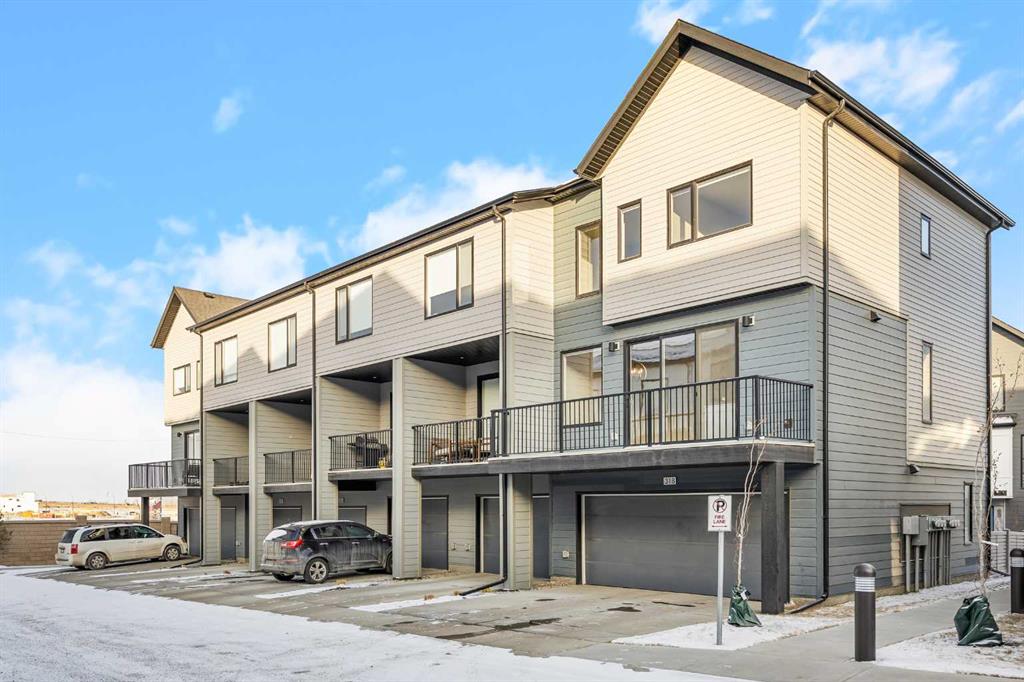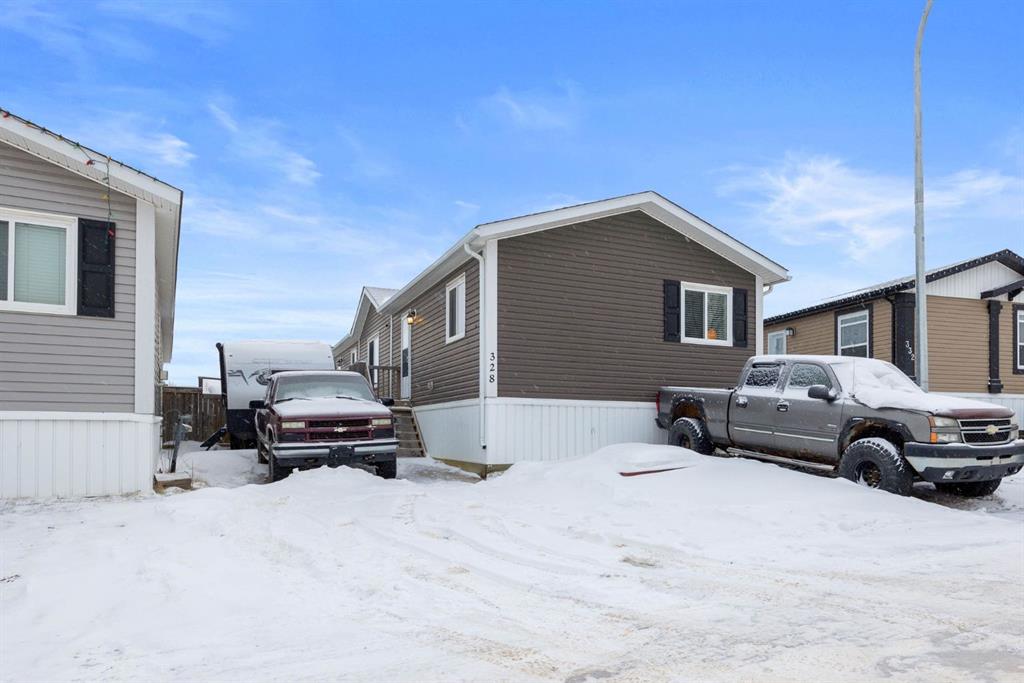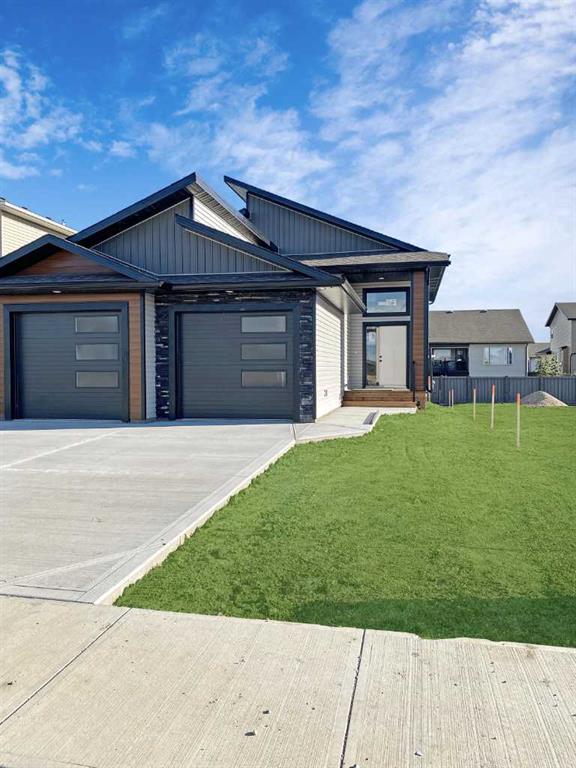318 Evanscrest Square NW, Calgary || $499,000
Located in the family-friendly community of Evanston, just minutes from schools, parks, shopping, and dining, this 3-Bedroom, 2.5-Bath, 1,500 sq.ft. End unit townhouse offers a perfect blend of space, function, and modern living. The main floor features a spacious open-concept layout with 9-ft ceilings, starting with a bright east-facing Living Room that fills the space with natural light. The Kitchen is highlighted by a large center island, quartz countertops, and stainless-steel appliances including a new stove, flowing seamlessly into the Dining area, which leads to the expansive balcony with gas hookup, perfect for BBQs and outdoor entertaining. A convenient 2-Piece Bath completes this level.
On the upper level, the Primary Bedroom provides privacy and a 3-Piece Ensuite, with two additional Bedrooms sharing a 4-Piece Bathroom, plus upper-level Laundry with storage for added convenience. The Entrance Level includes a versatile Den which can be used as a sitting area or home office, perfect for work, hobbies, or storage. The side-by-side double attached Garage provides secure parking and extra storage, plus more parking space on the driveway for your visitors.
Outside, the fenced front yard adds extra outdoor space, while the landscaped central courtyard enhances the community feel. Ideally located, this end-unit townhouse is just steps from nearby playgrounds and parks, and minutes from schools, grocery stores, shopping, and dining options, including the Carrington complex. Commuting is quick and easy with Stoney Trail nearby, providing convenient access across the city. With its well-maintained condition and move-in ready status, this home combines community, convenience, and modern living in one highly desirable package.
Listing Brokerage: Jessica Chan Real Estate & Management Inc.









