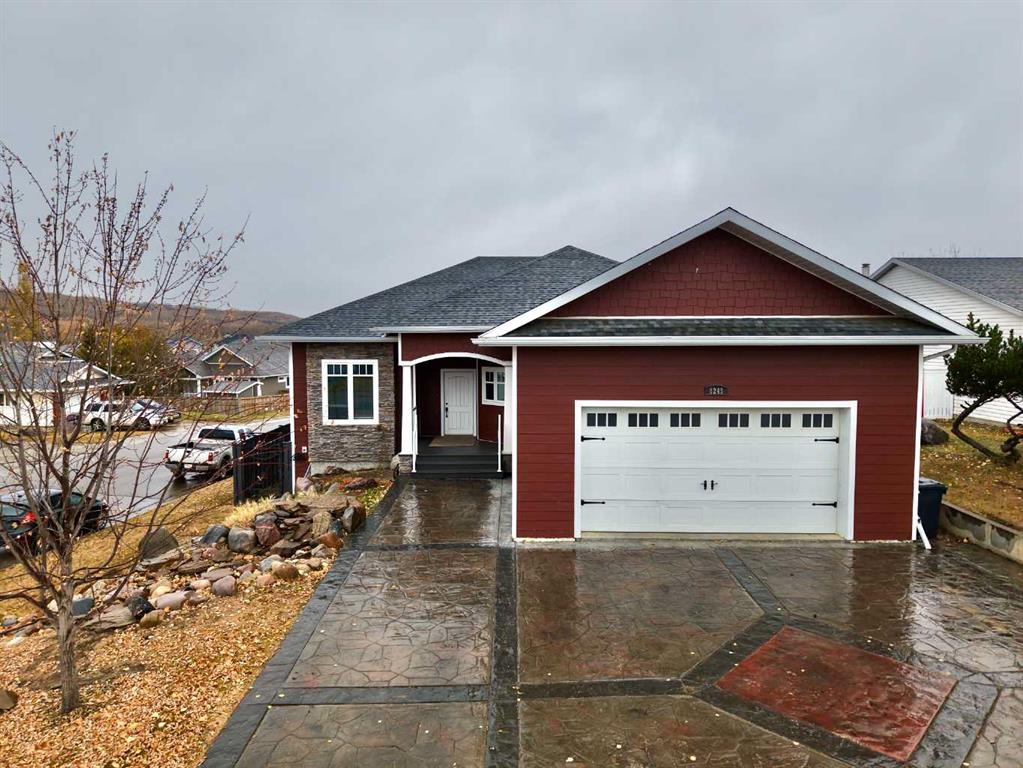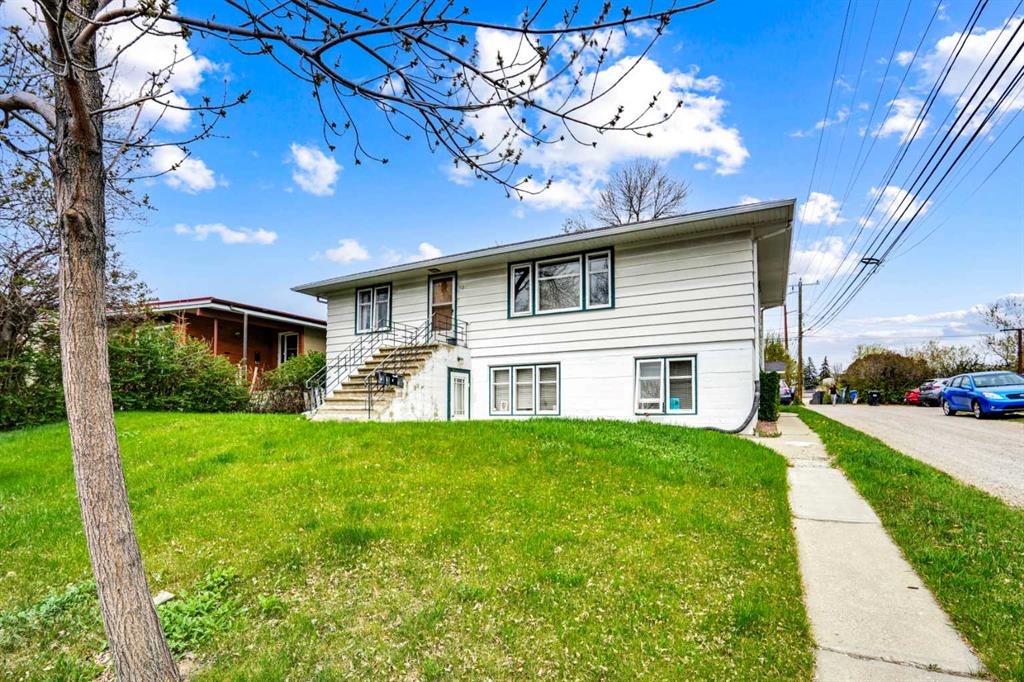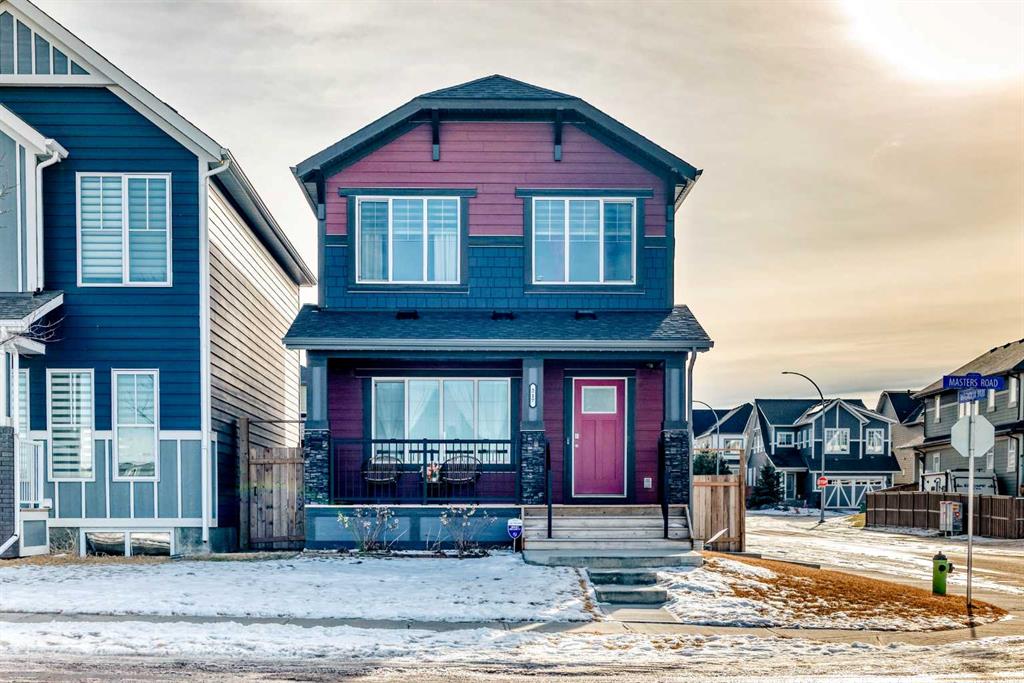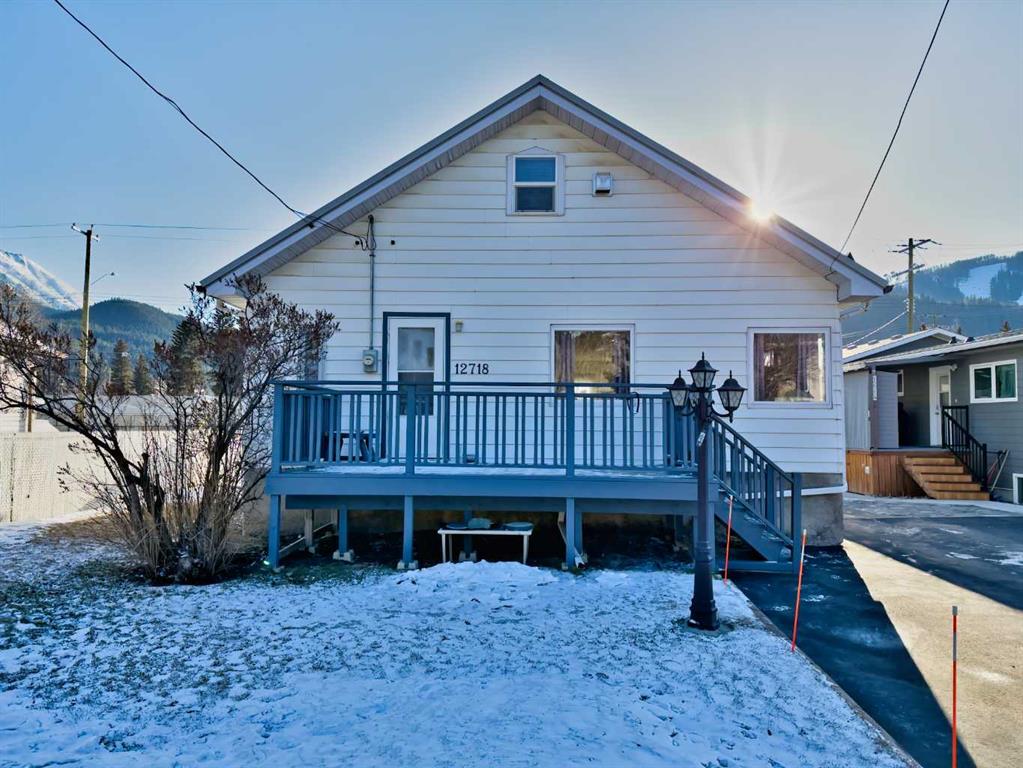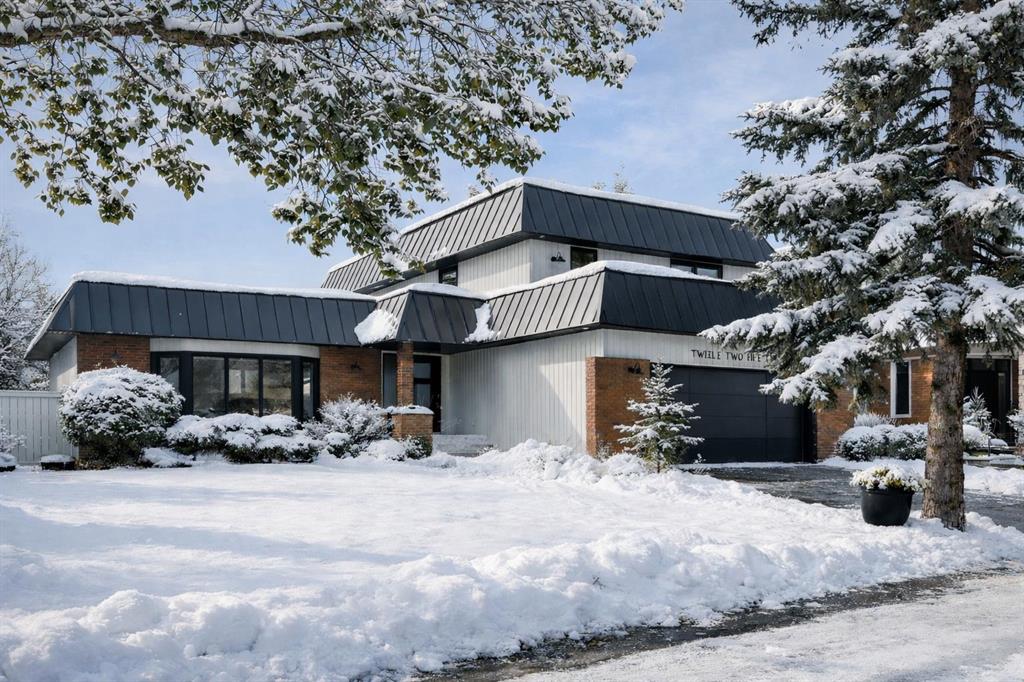12215 Lake Erie Way SE, Calgary || $1,825,000
Welcome home to Lake Erie Way! Situated in the exclusive \'Estates area\' of Lake Bonavista this home sits on a 9429 sq/ft lot.
Professionally renovated and builder occupied home has been completely re-imagined. Taking a traditional Lake Bonavista family home with timeless character and blending it with modern luxury. The open-concept main floor showcases a chef’s dream kitchen with a 6-burner Wolf gas range, Sub-Zero fridge, Miele dishwasher, walk-in pantry, Legacy cabinetry, LED lighting, and a massive centre island & large windows overlooking the beautifully landscaped west-facing backyard. Off the kitchen there is also a home office with patio doors to the backyard. A sunken dining room with expansive windows highlights the green space across the street, while the spacious living room features the original stone wood-burning fireplace with patio doors that open to a covered outdoor retreat. Tucked behind a hidden wall, you’ll find a thoughtfully designed mudroom with custom storage and full walk-in closet and access to the garage. Wide-plank engineered hardwood flows seamlessly throughout the main floor.
Upstairs offers two generous children’s bedrooms, a 5-piece bath with double sinks and separate water closet, a convenient full laundry room with sink and storage, and a luxurious primary suite with walk-in closet, private rooftop patio, and a spa-inspired ensuite featuring heated floors, curb-less walk-in shower, soaker tub, double sinks, and private water closet.
The fully finished basement adds even more living space with two additional large bedrooms, a 3-piece bath with walk-in shower, an expansive family/games room, and an oversized storage area that could easily be converted into a home gym.
Notable upgrades include: all new windows and doors (2020), new hot water tank (2020), flat ceilings throughout, LED pot lights and fixtures, two high-efficiency furnaces with A/C and high-end Legacy cabinetry. Located in one of Calgary’s most prestigious and sought-after lake communities! Residents enjoy exclusive access to a private four-season lake where you can swim, skate, fish, and take in year-round activities. Surrounded by mature tree-lined streets, top-rated schools, parks, and amenities, this is the perfect setting for families seeking both lifestyle and community.This is more than a home—it’s a lifestyle. Move-in ready and designed for modern family living, this Lake Bonavista gem is the perfect place to create lasting memories.
Listing Brokerage: MaxWell Capital Realty









