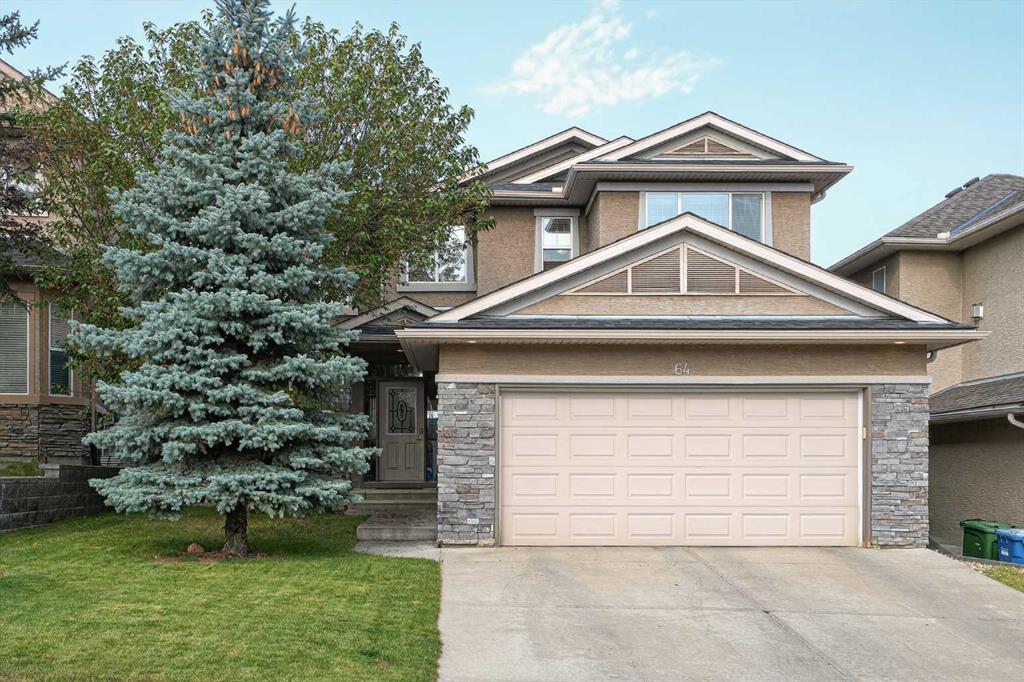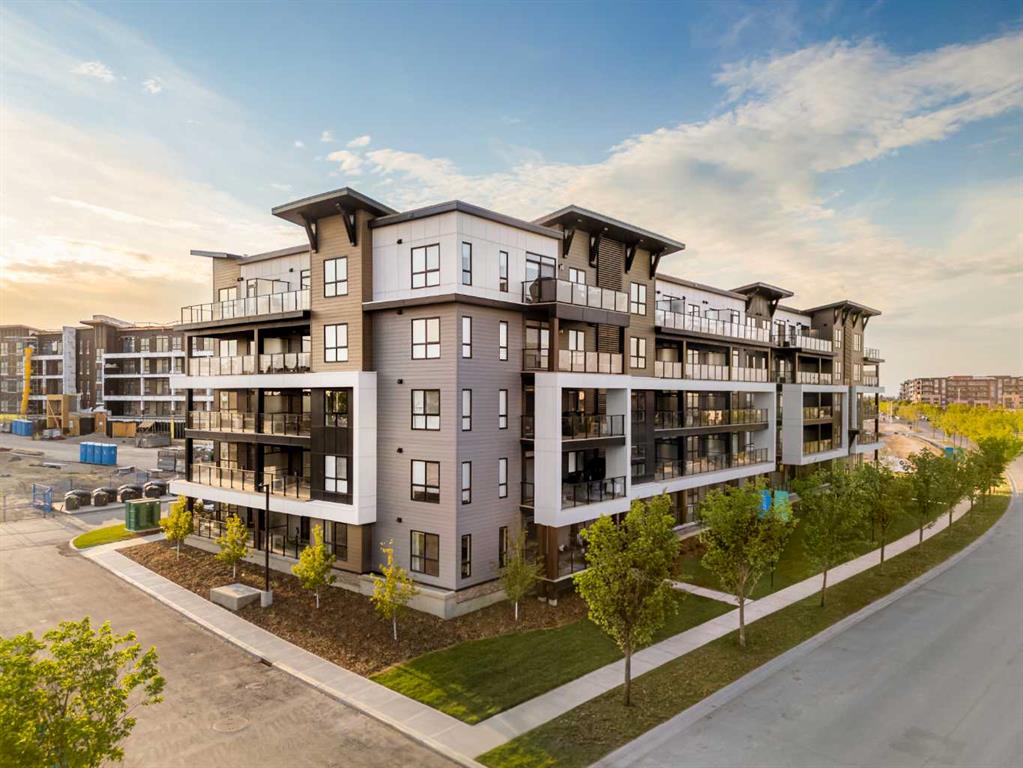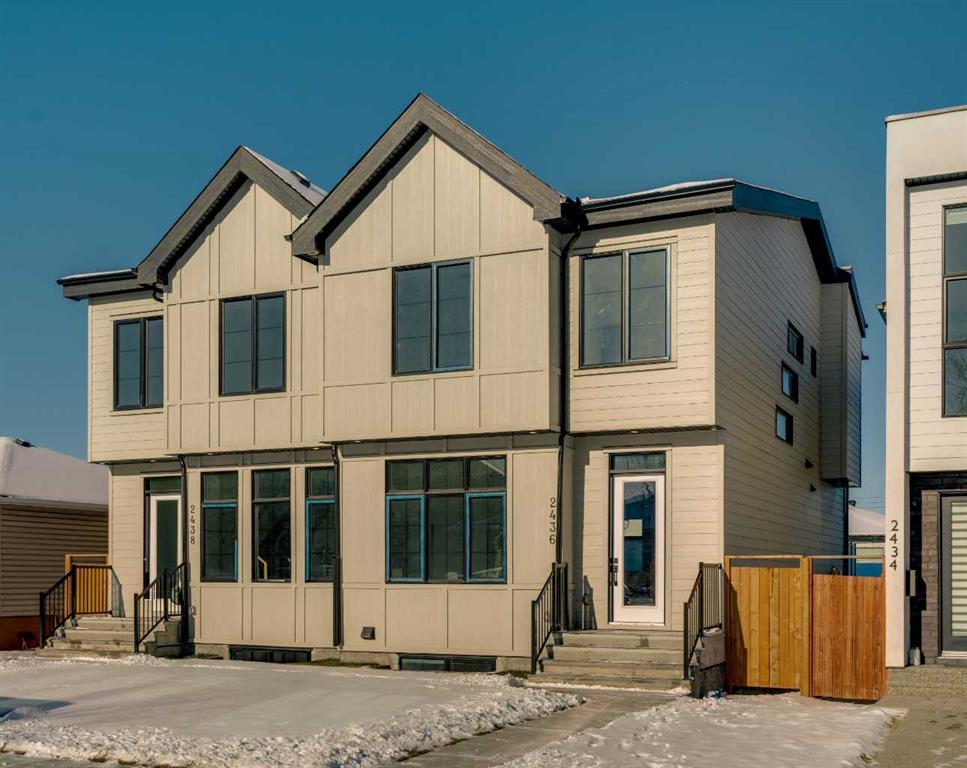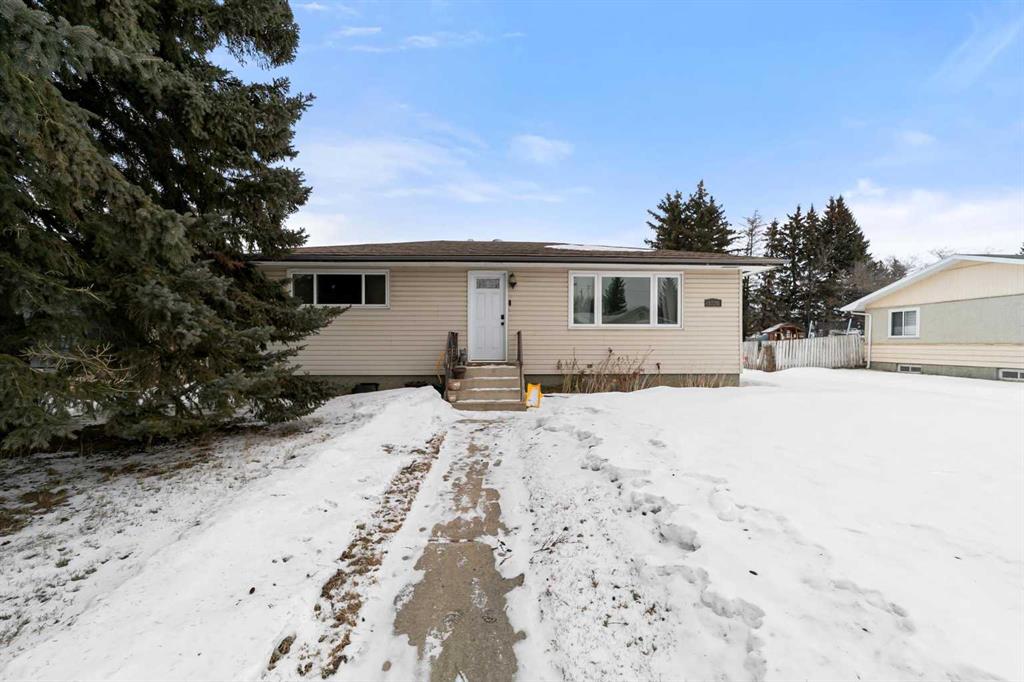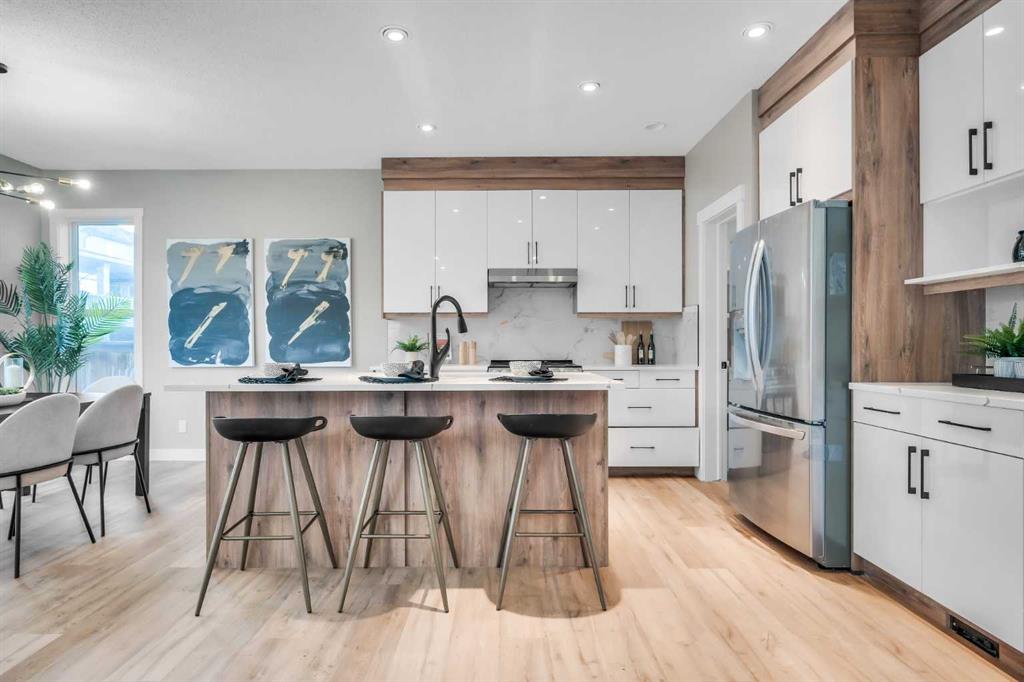64 Panatella Manor NW, Calgary || $835,000
**OPEN HOUSE this SAT, Feb 14th at 2-4PM** Looking for the perfect family home for a growing household? Welcome to this well-kept, one-owner 4+2 bedroom, 3.5 bathroom home located on a quiet street in the desirable Panatella Estates. Offering an impressive 3,743 sq. ft. of total living space, this home is thoughtfully designed for both everyday living and entertaining.
The main floor features 9-foot ceilings, a main-floor Den with french door, and a bright, spacious Living and Dining room layout. The Kitchen is well-appointed with granite countertops, a centre island with raised eating bar, and newer appliances including a microwave (July 2025) and dishwasher (April 2025). The adjacent Family room and eating nook are warmed by a three-sided fireplace, while the Nook boasts an impressive 11-foot ceiling, creating an open and inviting space for daily meals.
On the upper level, you’ll find four generously sized bedrooms, including a Primary retreat with a large ensuite featuring double vanities, a jetted tub, and a separate shower. Three additional bedrooms and a full bathroom complete the upper level—ideal for a growing family.
The fully finished basement adds even more versatility with two additional bedrooms, a full bathroom, and a spacious recreation room, perfect for family gatherings or movie nights.
Enjoy outdoor living in the fully fenced, west-facing backyard, complete with a sprinkler system, and just a short walk to the pond, pathways, and nearby park—all tucked away within this quiet and secluded estate area.
Recent updates include new roof and gutters (Nov 2024), washer & dryer (Dec 2023), high-efficiency furnace for the upper level (Feb 2023), and hot water tank (June 2021).
Ideally located close to schools, shopping, and all community amenities, with easy access to Stoney Trail. A fantastic opportunity in Panatella Estates—don’t miss it.
Listing Brokerage: Jessica Chan Real Estate & Management Inc.









