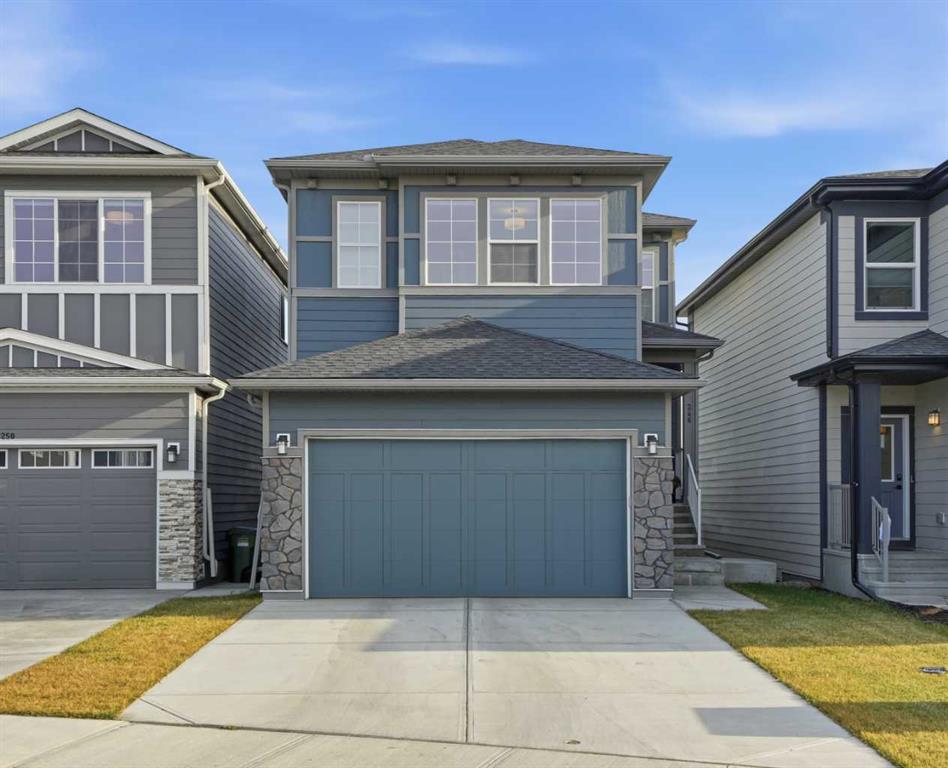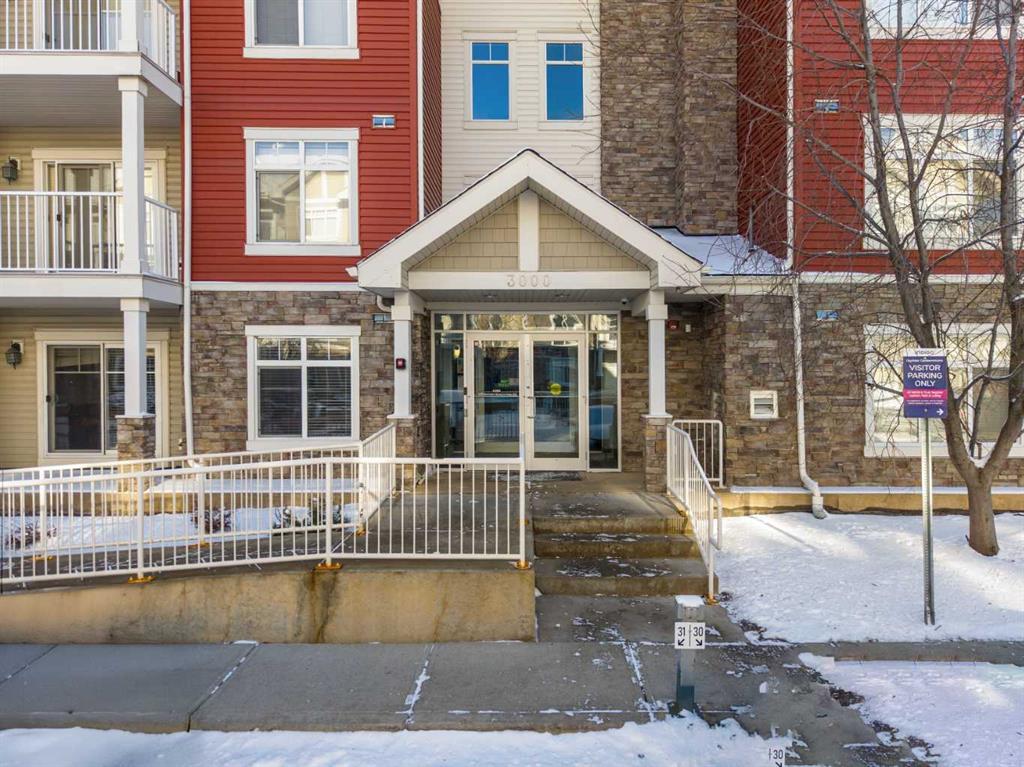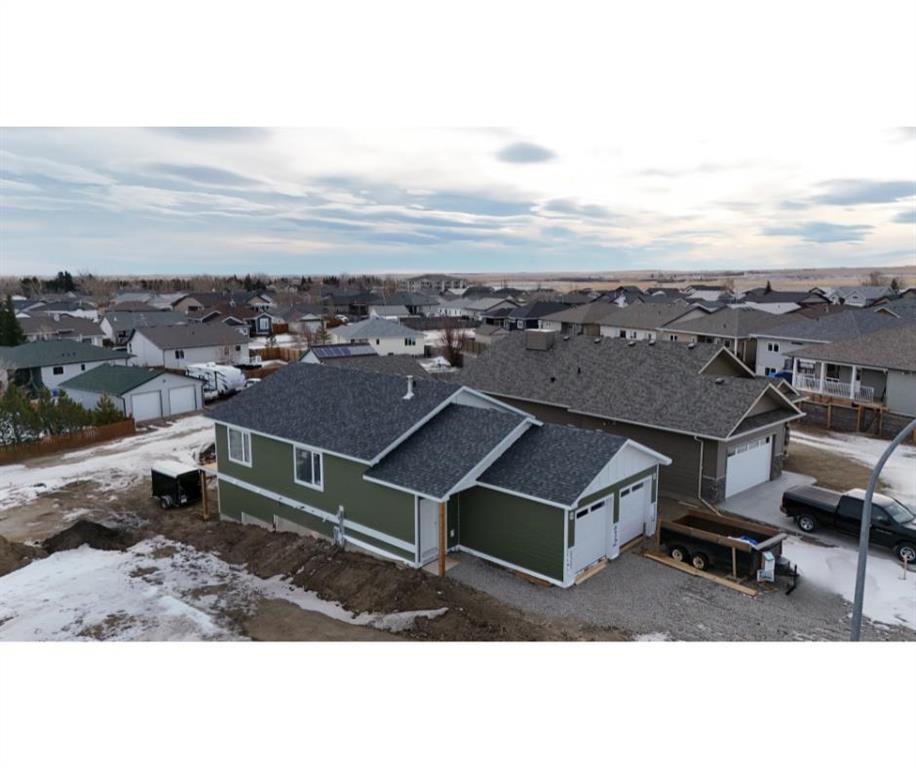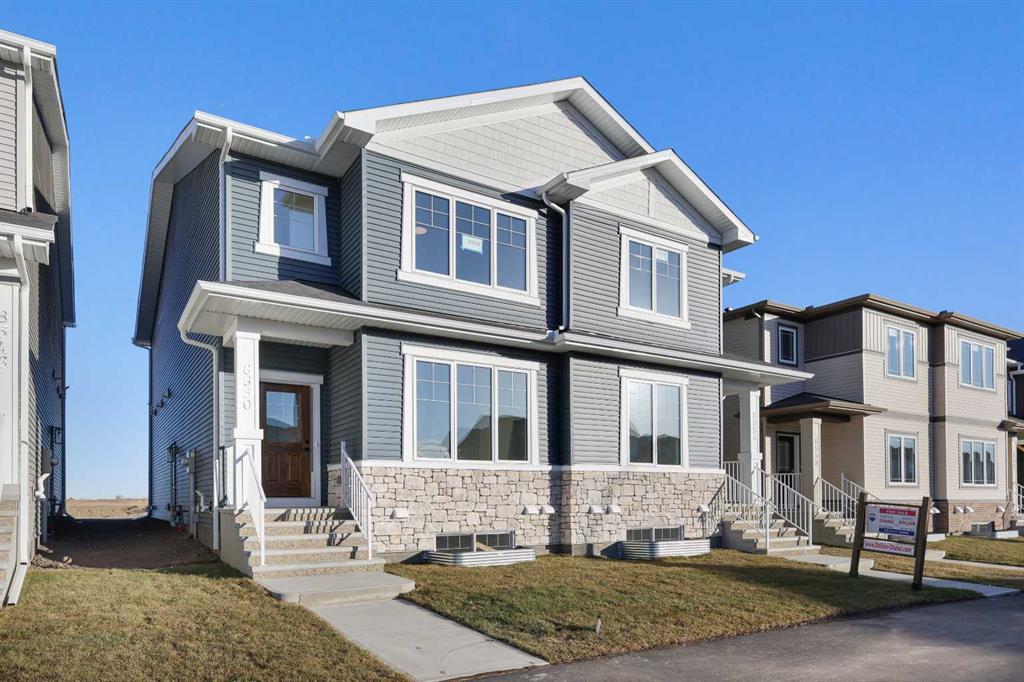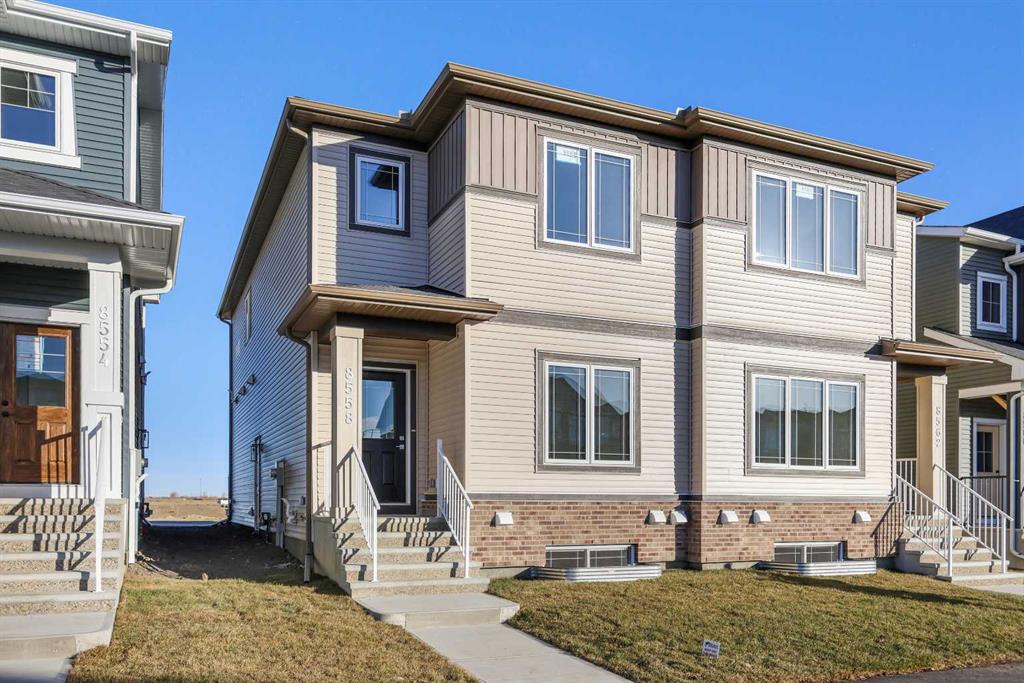8550 Huxbury Drive NE, Calgary || $549,800
Brand New | Semi-Detached | Built by Broadview Homes | Main Level Office | 1,685 SqFt | Open Floor Plan | High Ceilings | Top of the Line Finishes | Full Height Cabinets | Granite Countertops | Kitchen Island | Pantry | Rear Mud Room | Ample Natural Light | 4 Upper Level Bedrooms | Upper Level Laundry | Legal Suite-Ready Basement (Subject to City Approval) | Side Entry | Laundry & Kitchen Rough-ins | Deck | Rear Gravel Parking Pad | Alley Access. Welcome to the Annex model by Broadview Homes! This brand new, never lived in semi-detached home offers 1,685 sqft of modern, thoughtfully designed living space with quality upgrades throughout. The main floor features an open-concept layout with high ceilings and luxury vinyl plank flooring. At the front of the home, a private office makes the perfect workspace, while a convenient 2-piece powder room adds everyday functionality.
At the rear of the home, the modern kitchen overlooks the backyard and features granite countertops, a large island with barstool seating, stainless steel appliances including a gas range, hood fan, and built-in microwave, plus stylish 42” upper cabinets with soffit and crown molding. A bright dining and living area completes the main floor, with access to a rear deck—perfect for summer BBQs (gas line included!). Upstairs, you’ll find 4 spacious bedrooms, all with plush carpeting. The primary bedroom includes a walk-in closet and a 5-piece ensuite with dual vanity, tiled flooring, and a tub/shower combo. The remaining three bedrooms share a well-appointed 4-piece bathroom, and the convenient upper-level laundry is located near all bedrooms. The basement is legal suite-ready (subject to city approval) and includes a separate side entrance, true 9’ ceilings with web joists (no dropped ceilings), second furnace & HRV, and rough-ins for a kitchen sink and laundry room—offering excellent potential for future development or rental income. Additional features include a gel-stained fiberglass front door, tile in bathrooms and laundry, a 200 AMP electrical panel, and a rear parking pad with alley access. A perfect blend of modern design, comfort, and future potential—this move-in ready home is a must-see!
Listing Brokerage: RE/MAX Crown









