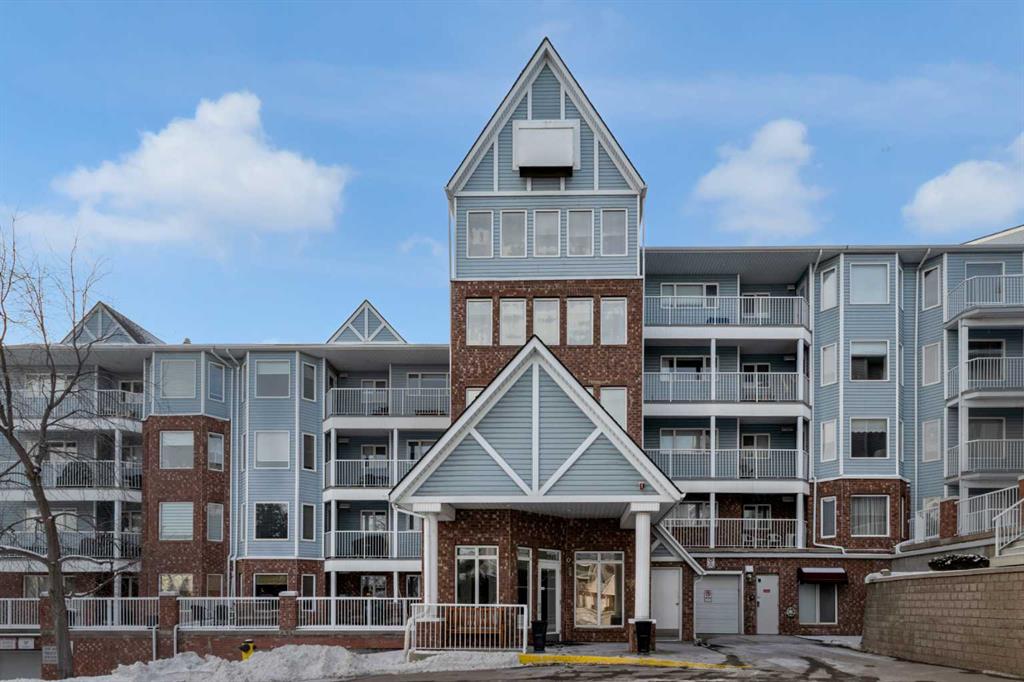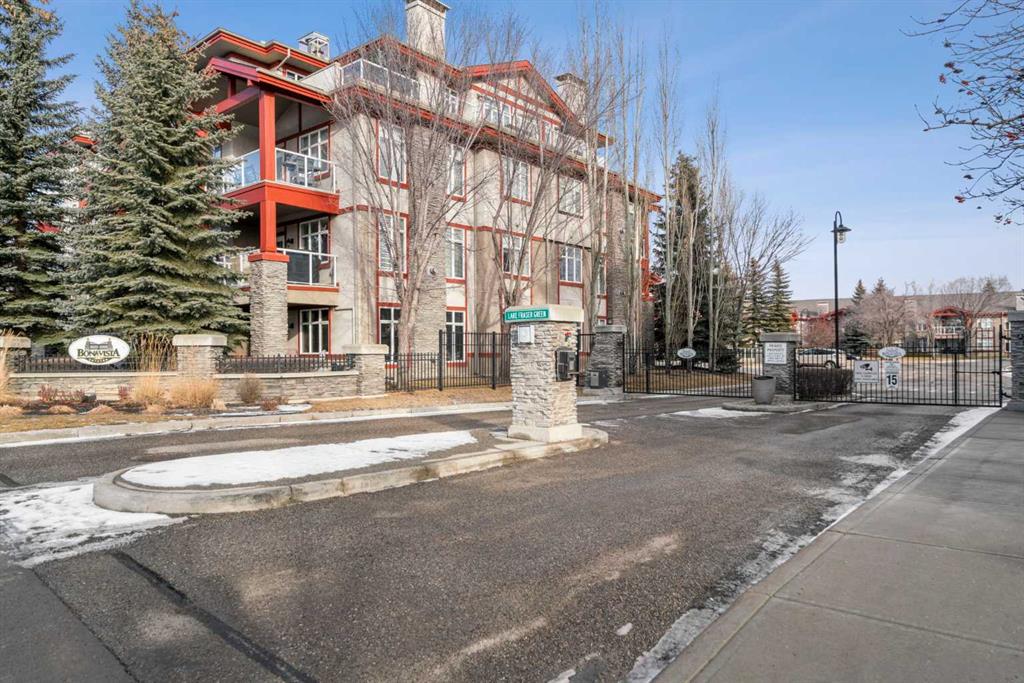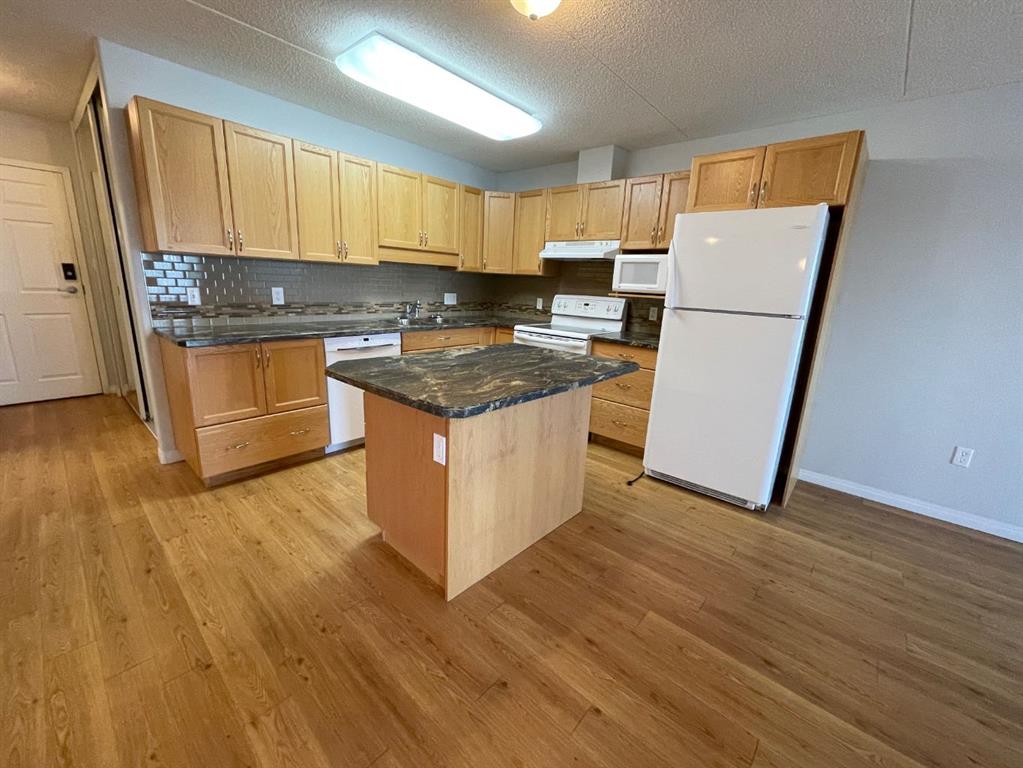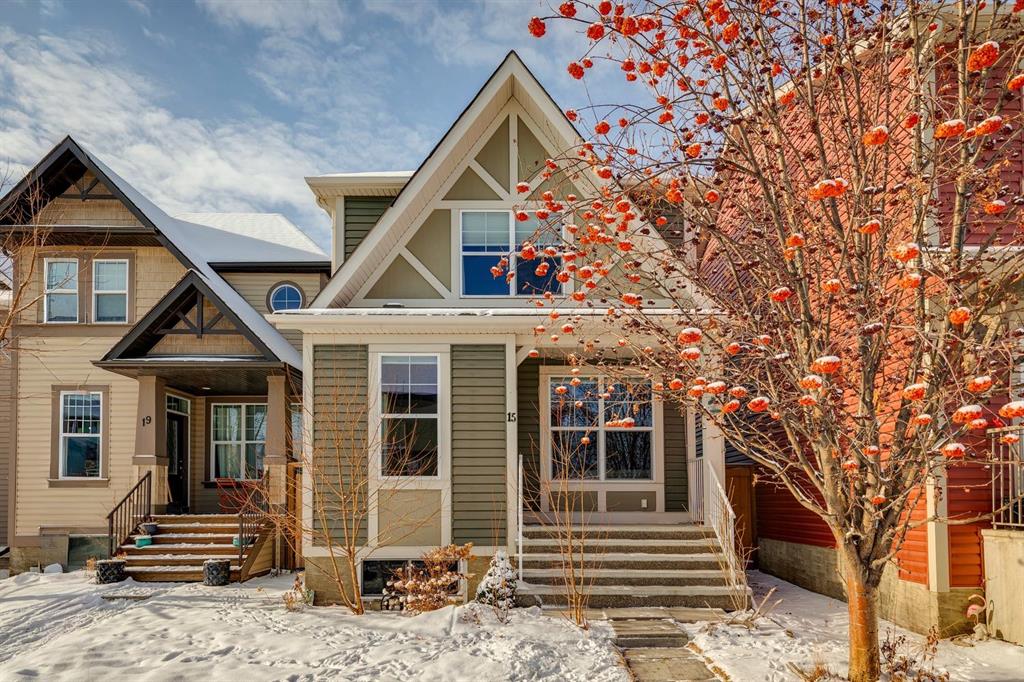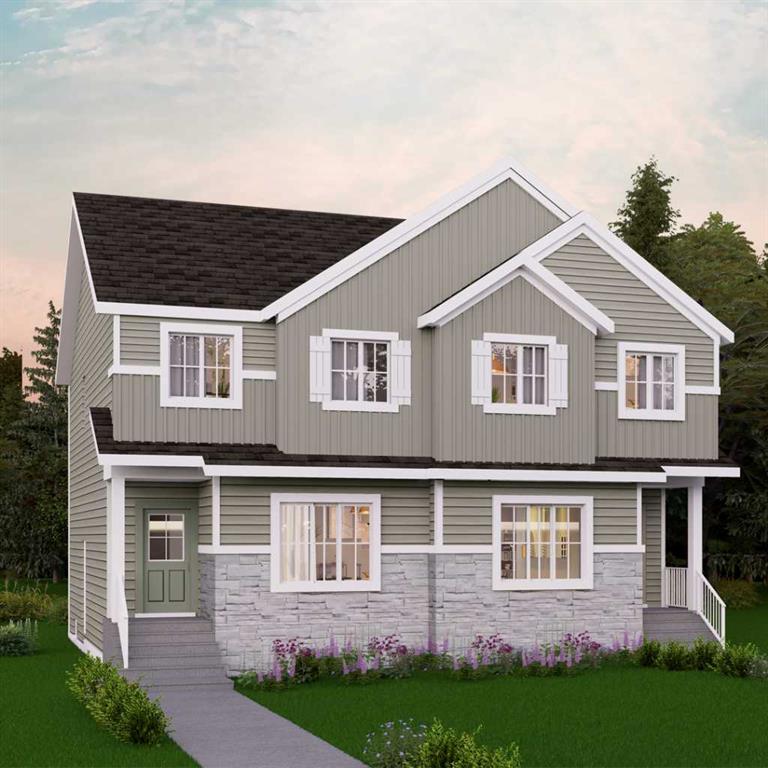#, 1210 Lake Fraser Green SE, Calgary || $549,900
Located in Lake Bonavista Estates, this well-appointed 2-bedroom, 2-bathroom second-floor, south west facing unit offers a rare opportunity to enjoy quiet elegance, security & resort style living in one of Calgary’s most desirable gated communities - Bonavista Estates II. This bright, open-concept home offers 1,246 sq. ft. of thoughtfully designed living space with 9 foot ceilings, abundant natural light, and a layout that strikes the perfect balance of comfort, sophistication, & practicality. The airy living & dining areas feature a gas fireplace with tile surround & wood mantle, a wall of windows, an oversized private deck overlooking a quiet, beautifully landscaped courtyard with mature trees, peaceful greenspace plus sunny afternoon & sunset exposure. The spacious kitchen is ideal for entertaining & everyday living, showcasing maple cabinetry, tall cabinets, large pantry, a generous island and breakfast bar, drawer organizers, Bosch dishwasher, ample counter space, heated in-floor heating, tile in the entry & kitchen, hardwood in the living and dining rooms & carpet in the bedrooms, combining warmth, durability & style. The primary suite easily accommodates king sized furniture & includes two large double closets redesigned for exceptional storage, a relaxing 5 piece ensuite featuring double sinks, a soaker tub, separate shower & linen closet. The second bedroom is a perfect guest room or den, with an adjacent 3 piece bathroom. Highlights include laundry with full sized washer & dryer, extensive custom shelving and built-ins, central A/C, custom patio screen door, Hunter Douglas window coverings, gas BBQ hookup, a massive storage room #23 located in front of your titled heated underground parking stall #129, steps to the elevators plus plenty of surface guest parking. Bonavista Estates II is a secure, gated, pet-friendly (board approval), exceptionally well managed & financially sound complex, offering true lock-and-go, worry-free living with condo fees that include heat, water, trash, insurance, underground heated parking, landscaping, snow removal & unlimited access to premium amenities such as a resort style clubhouse with stone fireplace, fully equipped rentable kitchen, social lounge, games room with pool table, darts, & library, a fully equipped fitness center, 24 seat theatre room, two rentable guest suites, outdoor BBQ patio & gazebo, hobby room with billiards, car wash bay, air conditioning in the common areas, all conveniently located in Building 1000 & accessible by elevator & fob from this unit The location is truly unbeatable, with every amenity just minutes away. Walk across the street to Avenida Food Market, pharmacy, restaurants, Tim Hortons, Starbucks, Original Joe’s, Milestones, yoga studios, library, bus service right out front, easy access to the LRT, Southcentre Mall, Trico Centre & the natural beauty of Fish Creek Provincial Park for year-round recreation.
Listing Brokerage: Royal LePage Benchmark









