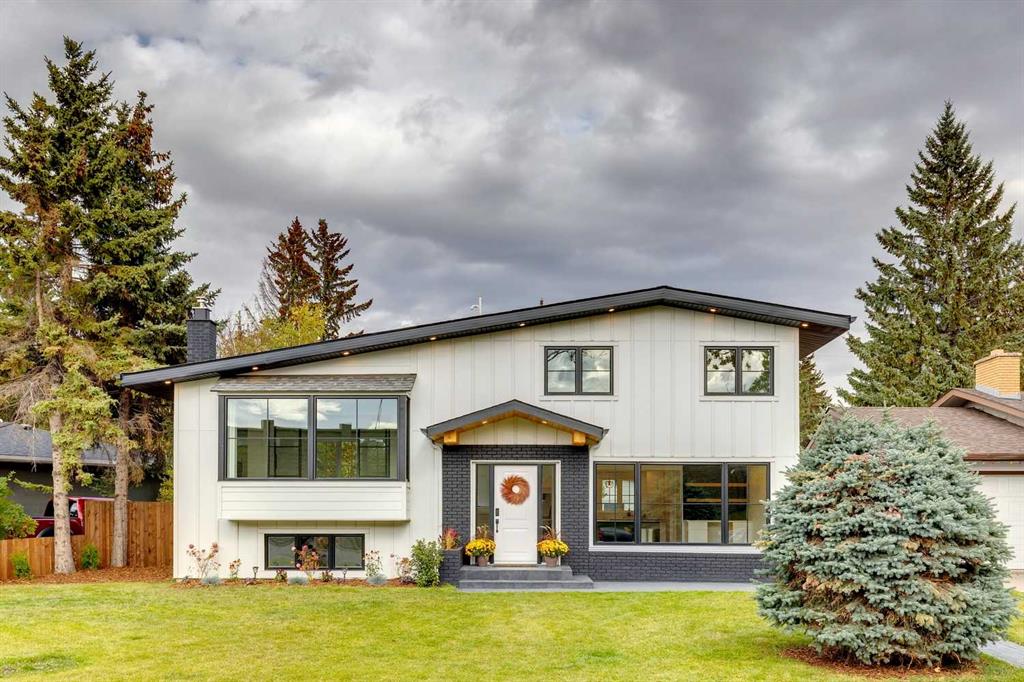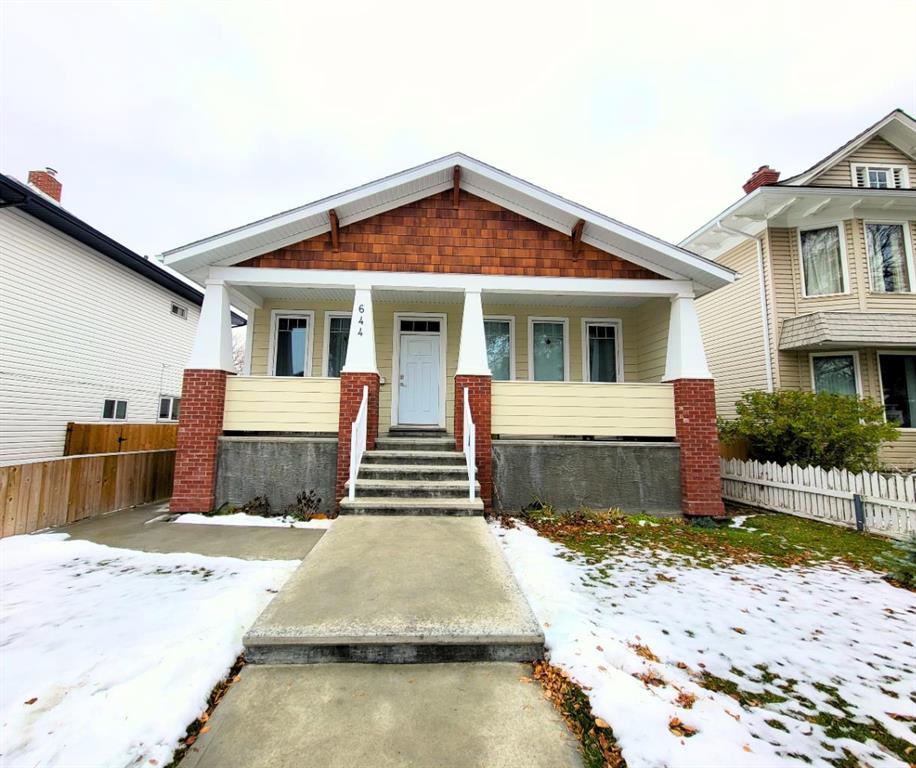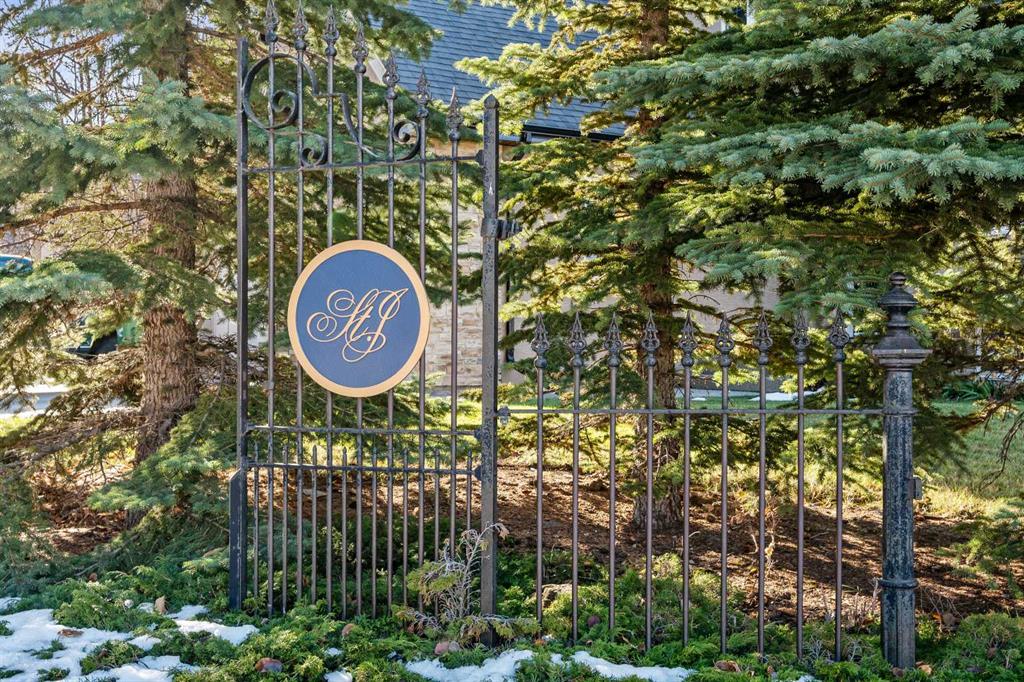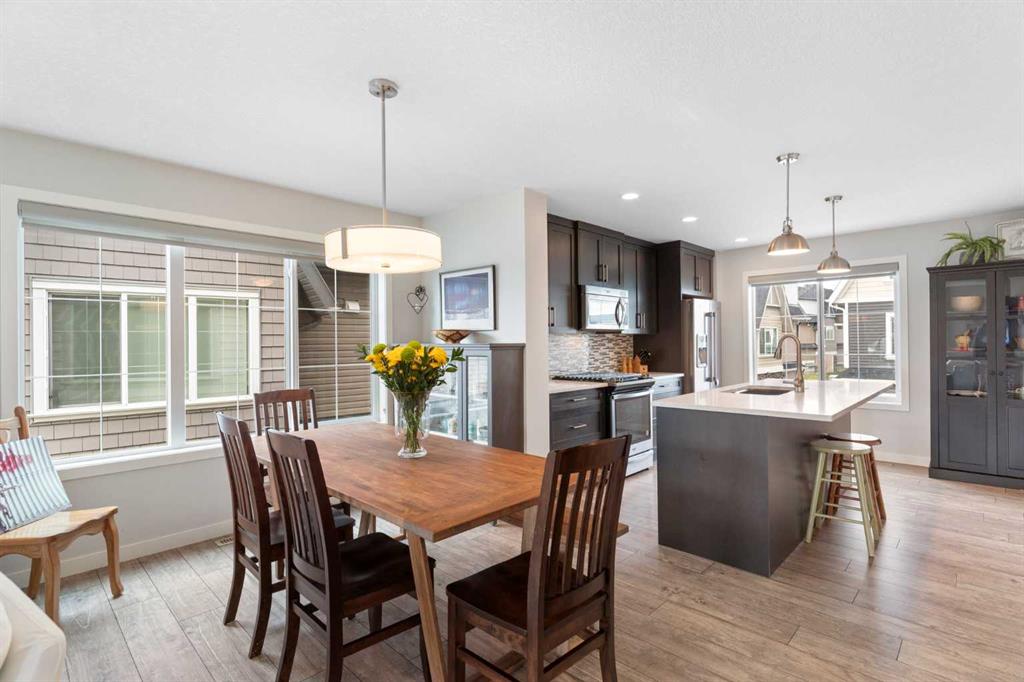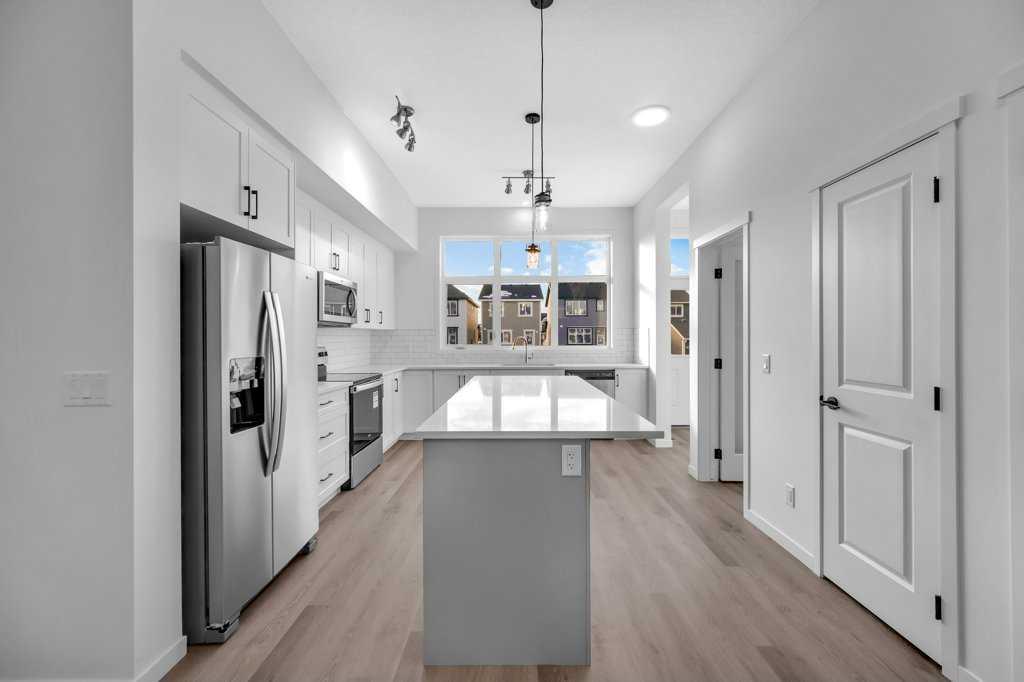2432 58 Avenue SW, Calgary || $1,149,900
*Open House Saturday November 11 from 2:00pm - 4:00pm* Welcome to this fully renovated mid-century modern 4-level split with 4 bedrooms, 3.5 bathrooms and 2,200 total sq feet of living space in North Glenmore Park. As you enter your new home, you are greeted by a custom feature wall with slated mill work, beautiful white oak railings with glass inserts, a tiled foyer, and an amazing dining area with a built-in bar. The elegant kitchen includes all new appliances, a custom Fulgor Milano gas range, quartz countertops, an expansive island with a built-in microwave, a farmhouse style sink, and slim shaker cabinetry with plenty of storage. There is also a mud room with custom built-ins, a 2-piece powder room and a separate entrance. Moving to the second level, you get a sense for the mid-century style as it’s combined with the timeless design. You’ll be astounded by the abundance of natural light from the new double pane Lux Windows, beamed vaulted ceilings, luxury vinyl plank flooring, a tiled gas fireplace, a custom-built glass encased office and an oversized laundry room. The upstairs leads to the primary bedroom with a sophisticated 3-piece ensuite and custom-built wardrobes. There is also a well-designed 4-piece bathroom and 2 additional bedrooms across from the primary bedroom. The lower level is open and bright, and perfect for a recreational room, gym space or theatre room. There is also a 4th bedroom with an elegant 3-piece ensuite. The backyard is fully landscaped and includes a resurfaced brick patio, a double car garage with double doors, a new electrical panel and garage gas heating. Additional upgrades include new Hardie Board siding, new electrical, new plumbing, new furnaces, a new hot water tank, new central air conditioning and a newer sewer main line. This amazing home was extensively renovated from the studs, and fully permitted and inspected. This stunning home is close to River Park, Sandy Beach, the Glenmore Reservoir, Lakeview Golf Course, Earl Grey Golf Club, the Glenmore Athletic Park, nearby schools, parks, playgrounds and provides easy access to major roadways, and is only a 10 commute to downtown. Please book your private showing today!
Listing Brokerage: REAL ESTATE PROFESSIONALS INC.









