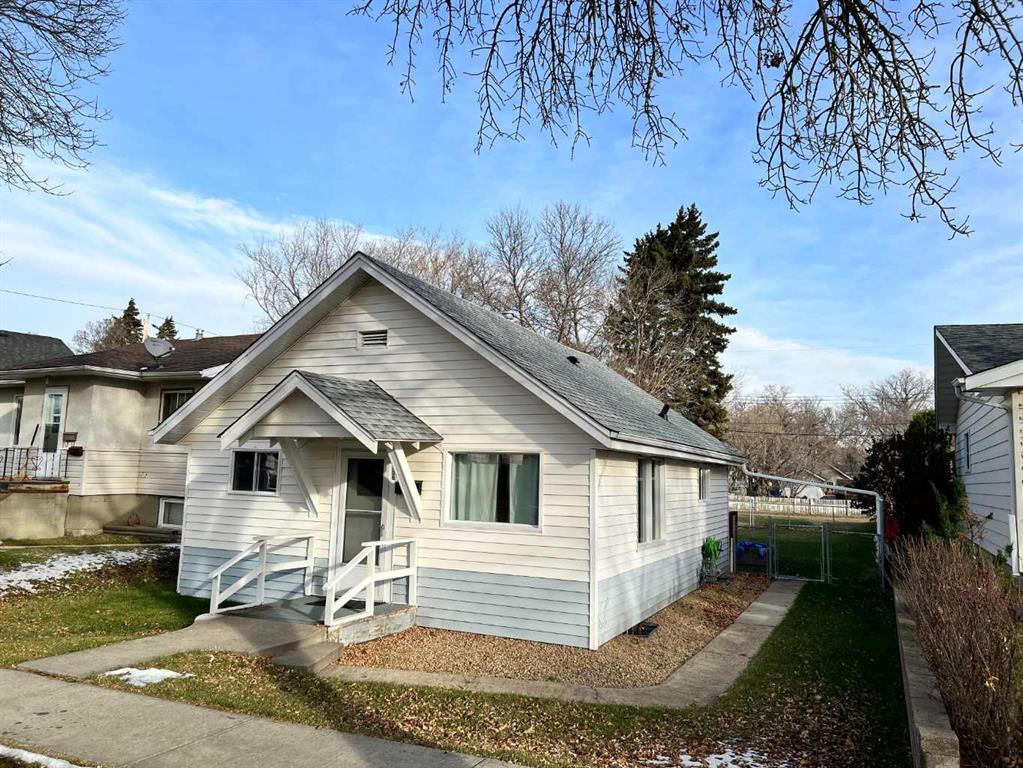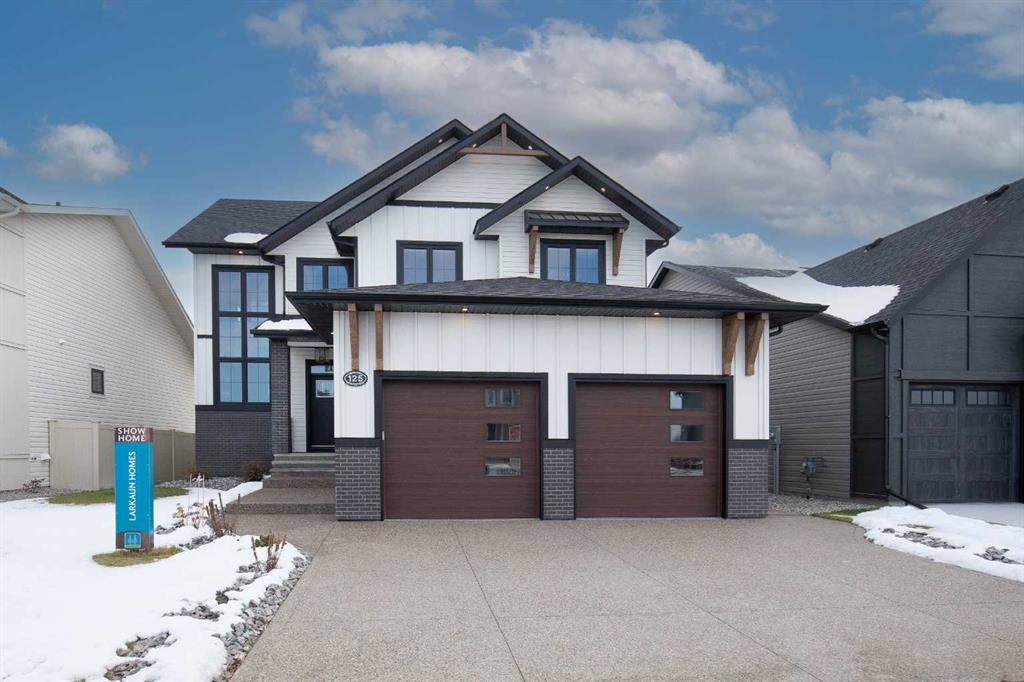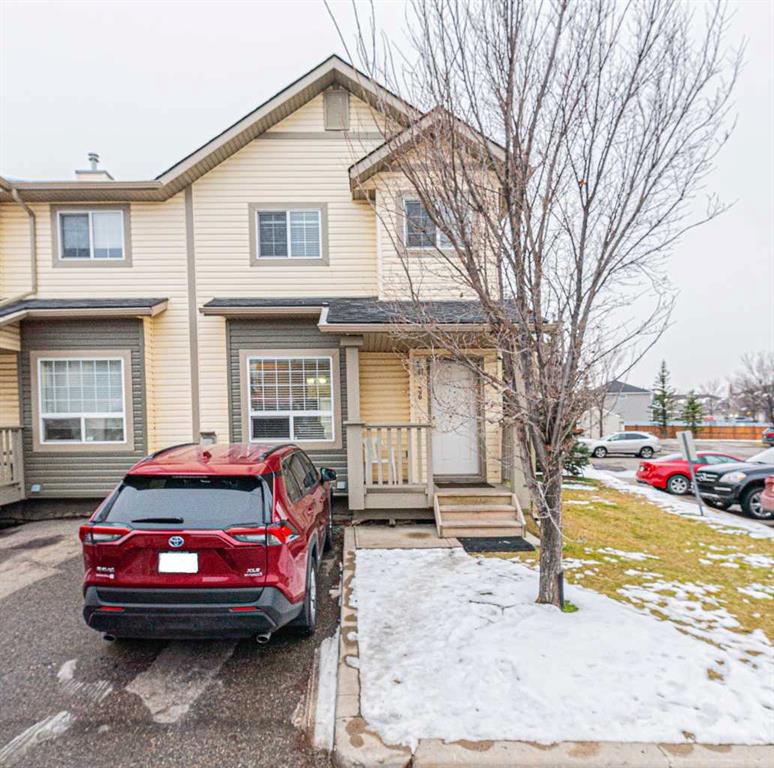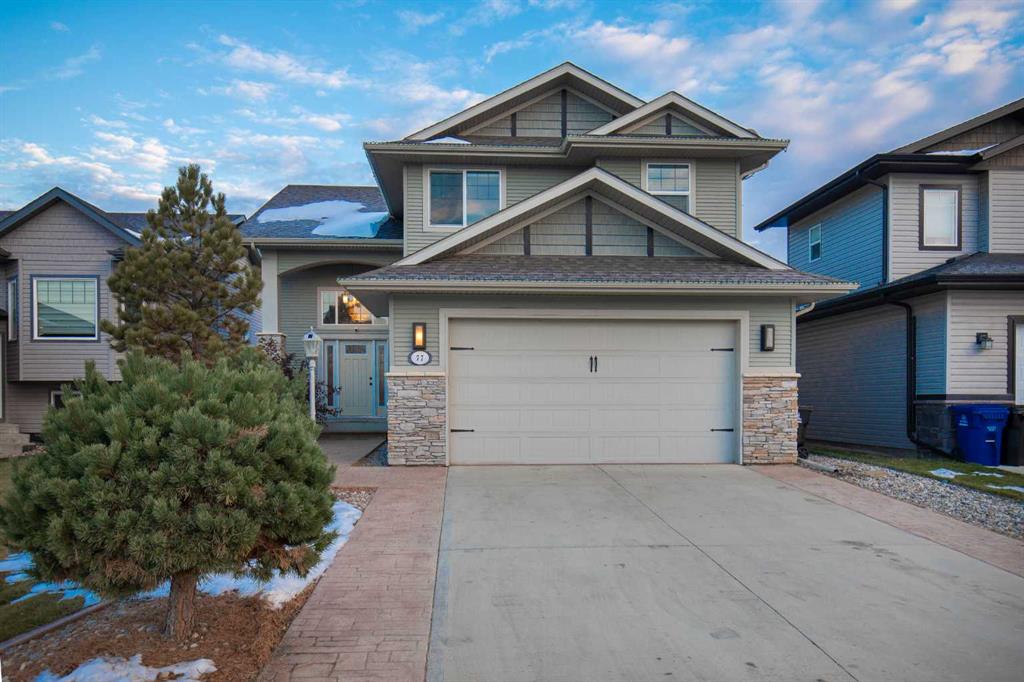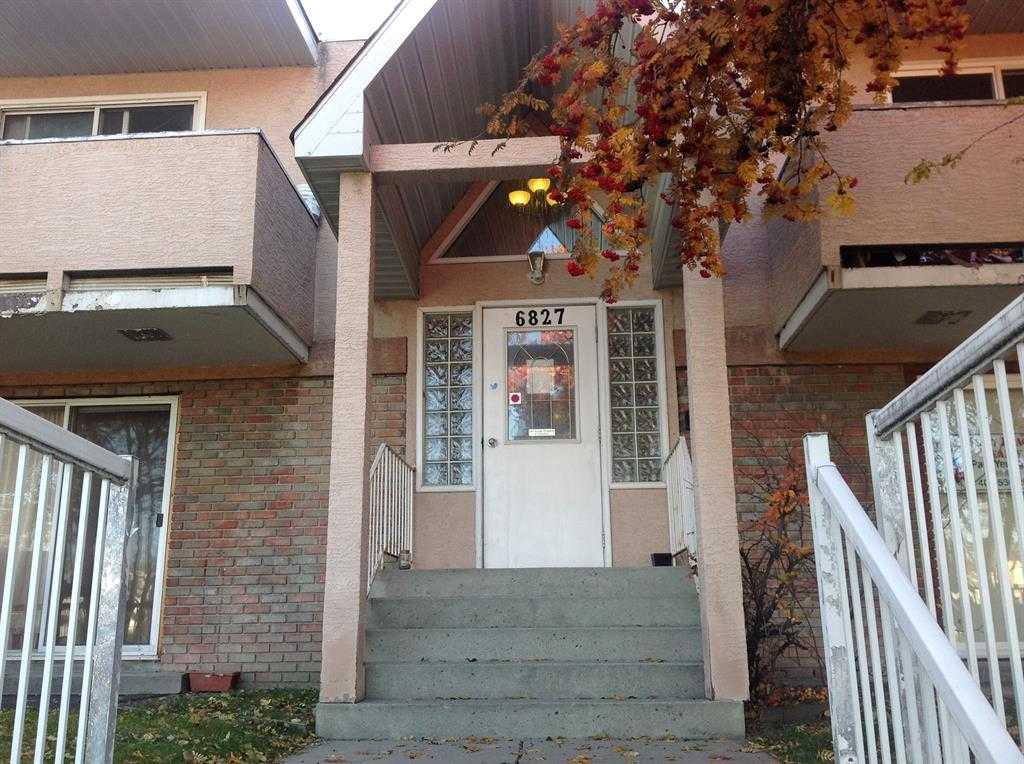125 Emerald Drive , Red Deer || $999,999
A brand new Larkaun Homes show home in desirable Evergreen. The curb appeal is accented by the aggregate front driveway & steps, the metal roof accents & vertical board & baton features. The front entryway greets you with towering 18\' ceilings in the foyer & main floor office that overlooks the custom staircase with solid wood treads, two tone risers & custom glass guard rails. Ceiling height, soft close kitchen cabinets are accented by a massive island with an eating bar, full chevron tile backsplash, a Franke peak undermount granite bowl sink, a built in fridge/freezer combo, a gas stove with a pot filler, wine storage, a pantry style cabinet with pullouts, a custom wood hood fan & quartz countertops. Walk through the the butler\'s pantry with a prep sink & beverage centre to the back entryway that has mirrored sliding closet doors, a bench seat & built in cabinetry for storage. The powder room has decorative wallpaper, a furniture style vanity accented by a hammered stainless steel under mount sink. The eating area has patio doors to the 14\'x8\' + 16\'x14\' composite rear deck. Relax in the living room next to the british fires forest 48\" electric fireplace featuring matte black quartz slab surround. Follow the stunning custom staircase up to the bonus room that adjoins to the desk stations with a custom welded wall with glass inserts that overlook the main floor. The king sized primary bedroom has a large window that overlooks the back path & trees, a fan, reading lights on each side of the bed & an oversized walk in custom closet with heated tiled floors. The gorgeous 5 piece ensuite features a 60\"x36\" curbless walk in tile shower with a built in storage niche, dual heads including a rain head & a sliding hand shower, a freestanding tub below the picture window, double sinks, a makeup counter with an LED mirror, a water closet with a window & tiled floors. There are two additional bedrooms, a 4 piece bathroom & a laundry room (smart drain under the washing machine) with builtins including baskets & a folding counter.The fully landscaped yard backs onto a walking path & treed area. The oversized garage has premium flake epoxy floors, a gas heater, floor drains, a smart car plug in & a rear garage shed with backyard access through the 7\'x7\' overhead door. Features of the home include: luxury vinyl plank flooring, high quality carpet with an 8lb underlay, solar panel ready, video doorbell and security cameras, sonos speaker in the kitchen, living room and sun deck. Underfloor heat rough in the basement, central vac with floor sweeps & more!
Listing Brokerage: Century 21 Maximum









