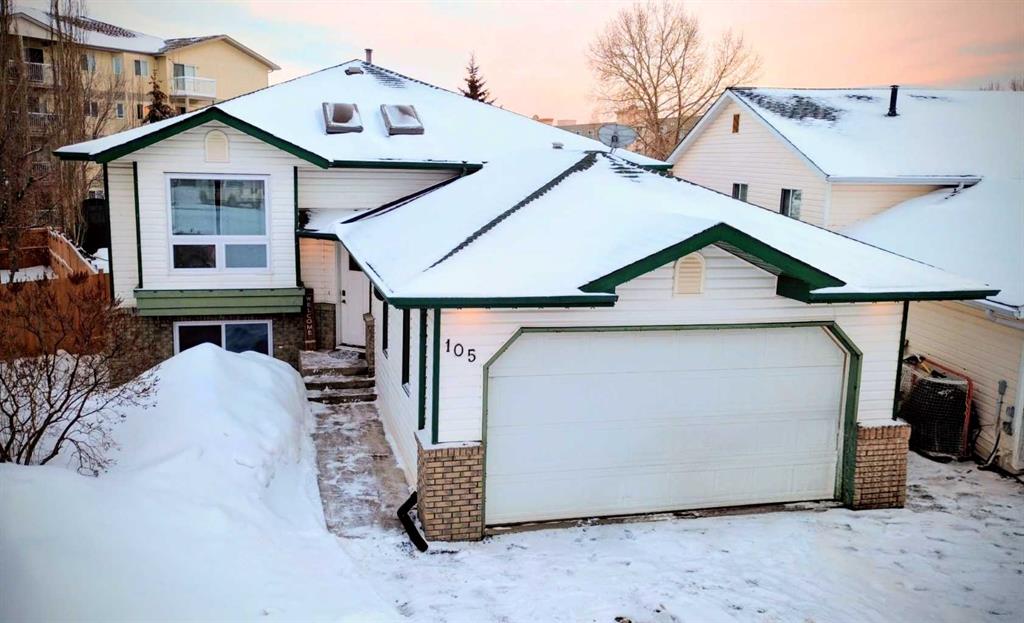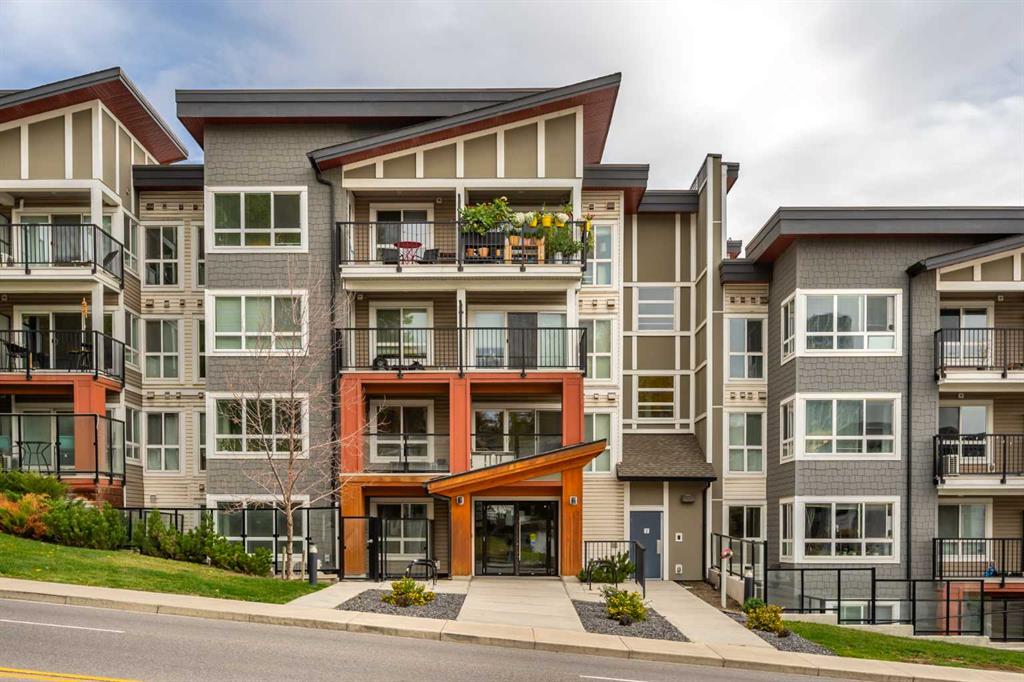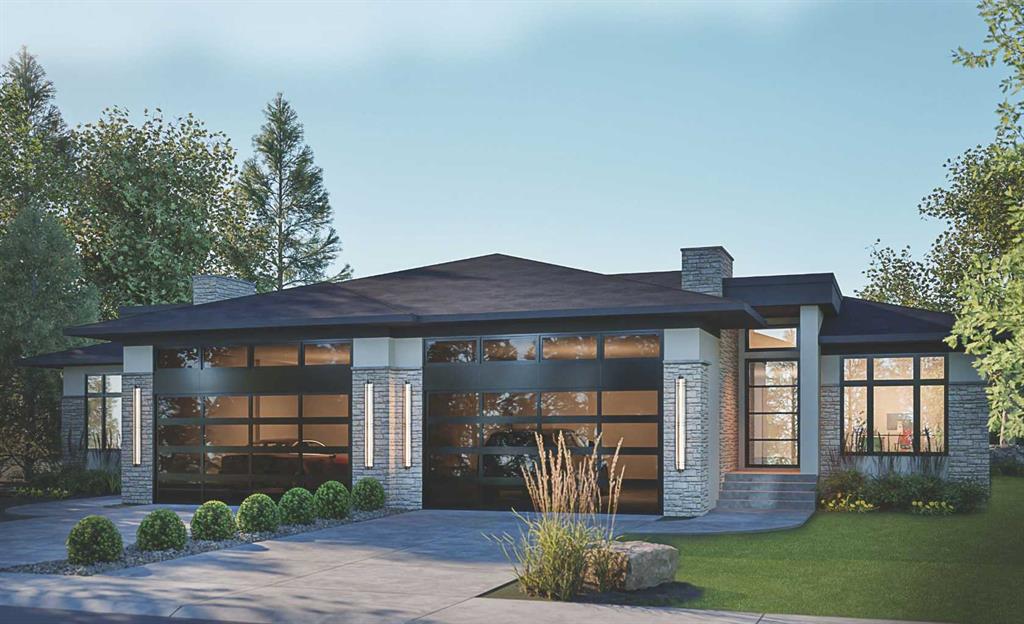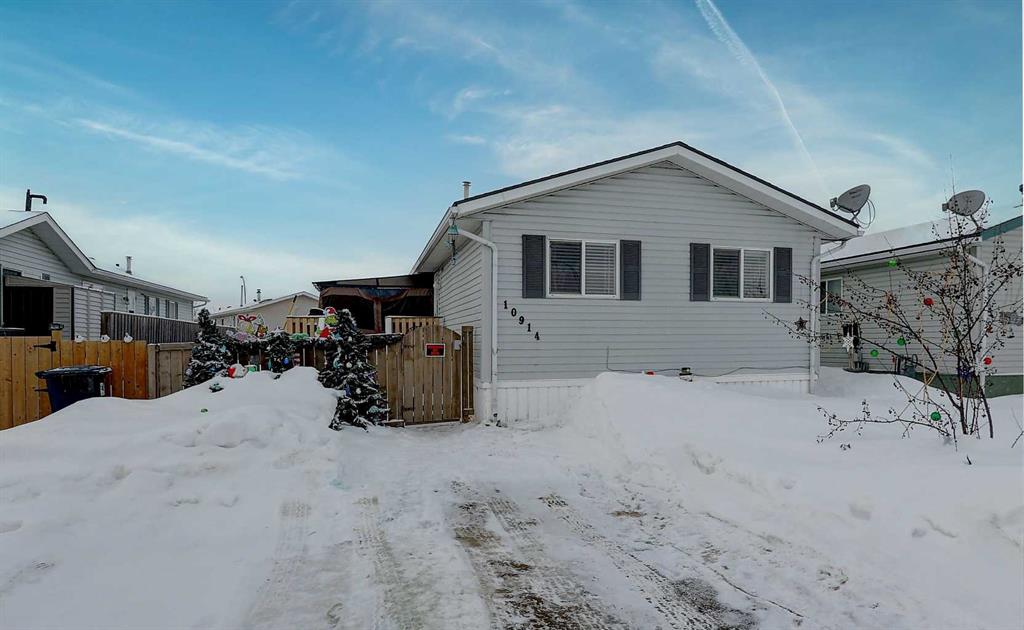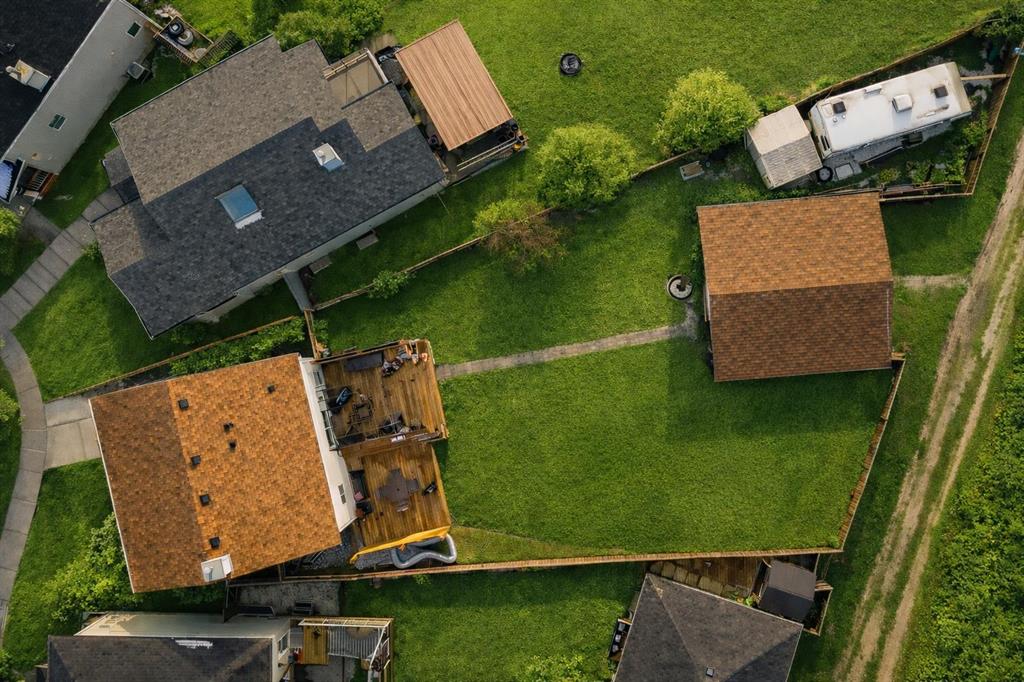733 Serenity Bend , Heritage Pointe || $1,789,000
Nestled in the heart of Serenity at Heritage Pointe and backing onto a beautifully landscaped greenspace, this luxurious 3 bedroom, 2.5 bath villa with the Sydney floorplan has been carefully crafted by RareBuilt Homes & offers over 3200 sq ft of exceptional living space. The open concept main floor impresses with engineered wide plank hardwood, custom tile detailing, 10’ ceilings, and a spacious great room with large sliding doors that open to a covered rear deck and private fenced yard. The chef inspired kitchen is equipped with a full KitchenAid appliance package, including a six burner gas cooktop, custom hood fan, refrigerator/freezer, dishwasher, and built in oven with convection microwave. A generous island, ample storage, and thoughtful layout make this kitchen ideal for both everyday living and entertaining. A stylish home office with beam detailing adds both character and functionality. The primary suite provides a serene retreat, complete with a spa inspired 5 piece ensuite featuring heated floors, a freestanding soaker tub, an oversized shower, and a custom walk in closet. The fully finished basement extends the living space with a large recreation room, two additional bedrooms, a full bath, and a roughed-in theatre room that can be modified to wherever your imagination takes you. Additional highlights include a 3 stop elevator, tilt and turn triple glazed windows, 6 standard solar panels, a high efficiency furnace, heat pump, air conditioning, and radiant in floor heating—ensuring year round comfort and energy efficiency. Outside, enjoy a covered composite rear deck with custom aluminum railing plus a fully landscaped & irrigated yard including ornamental fencing and gate in the rear yard providing access to 2 km of local pathways. Parking is effortless with a fully finished and painted oversized double attached garage complete with epoxy flooring, aggregate driveway and EV charger readiness. Enjoy the freedom of full landscape maintenance and snow removal plus close proximity to Heritage Pointe Golf Club, LaunchPad Golf at Heritage Pointe & easy access to Calgary or Okotoks via highway 2 or 2A.
Listing Brokerage: RE/MAX First









