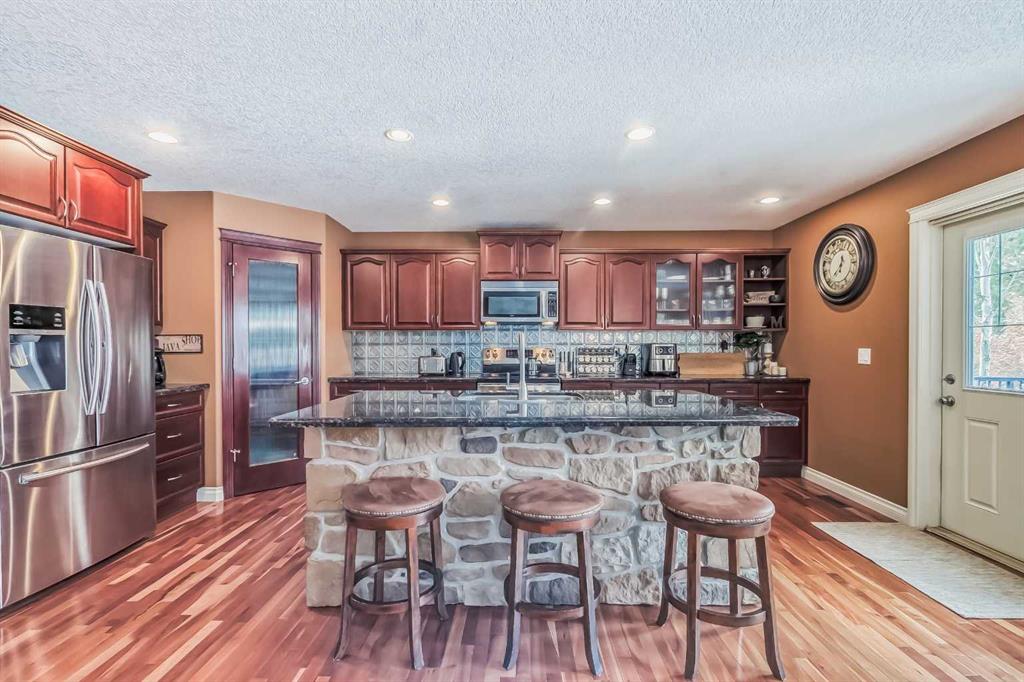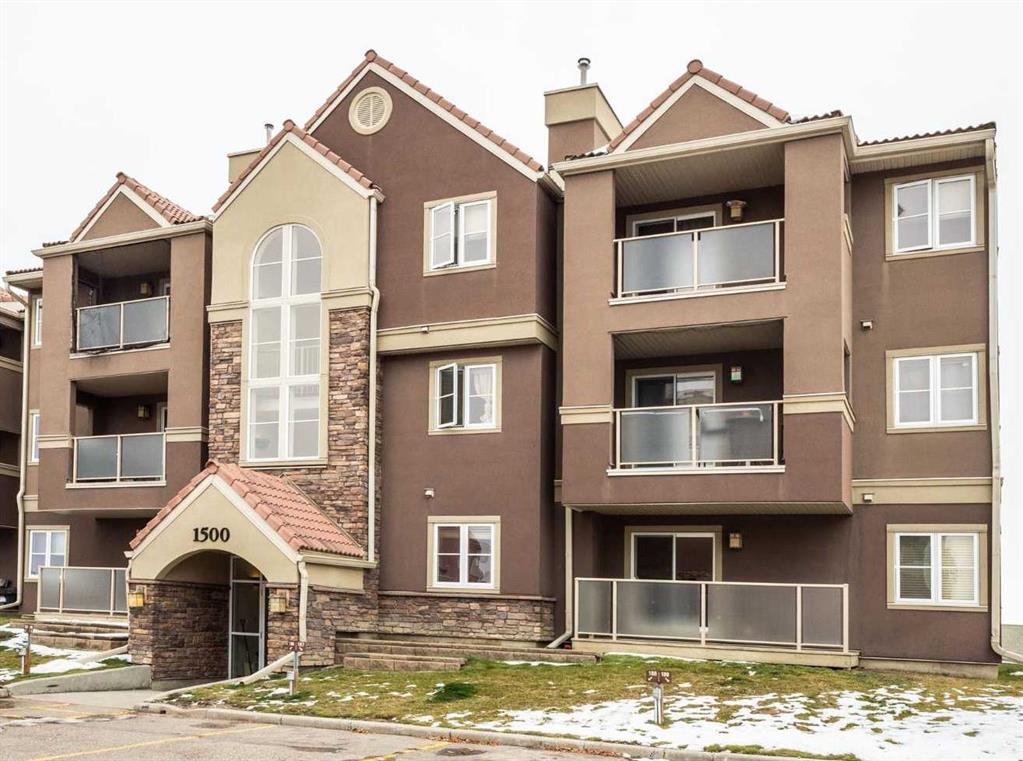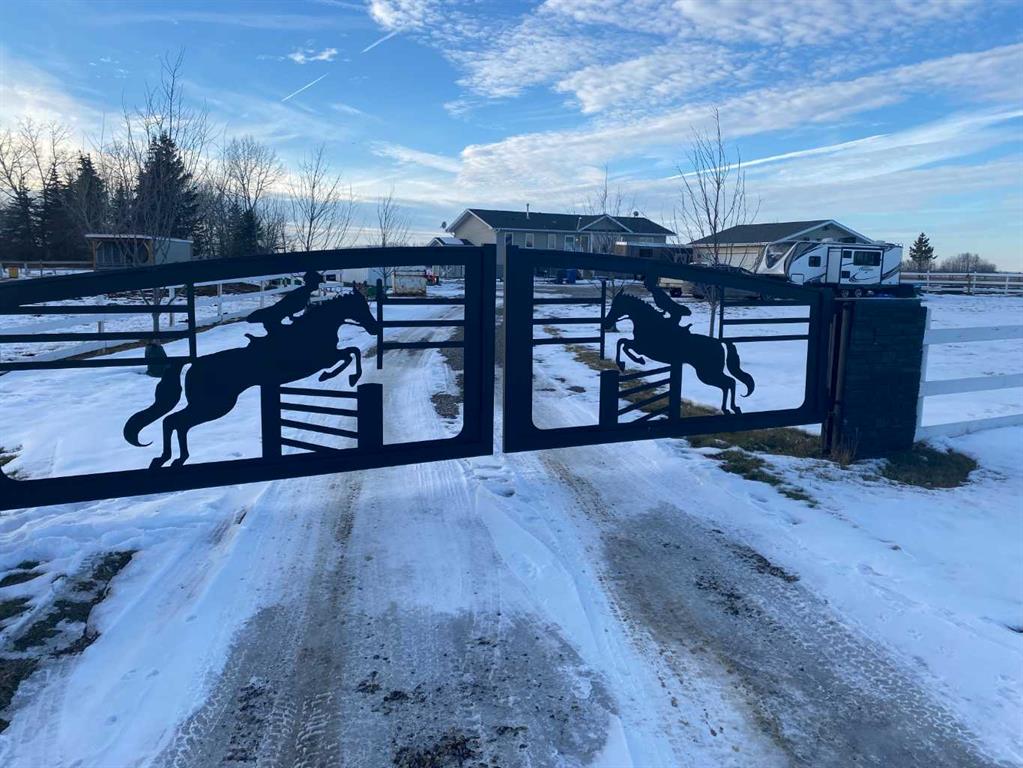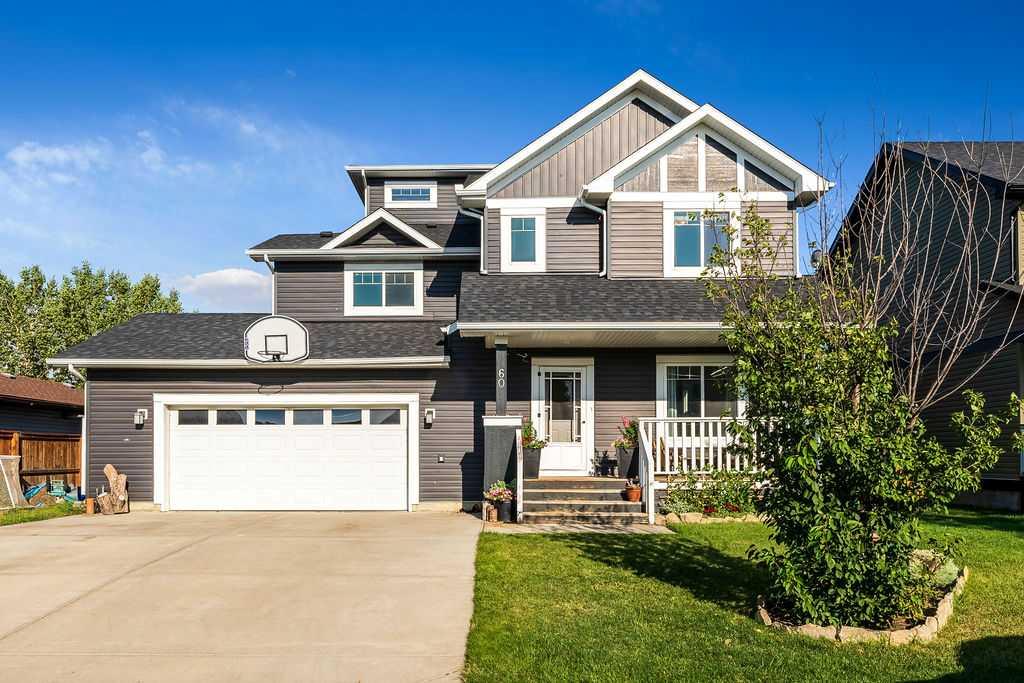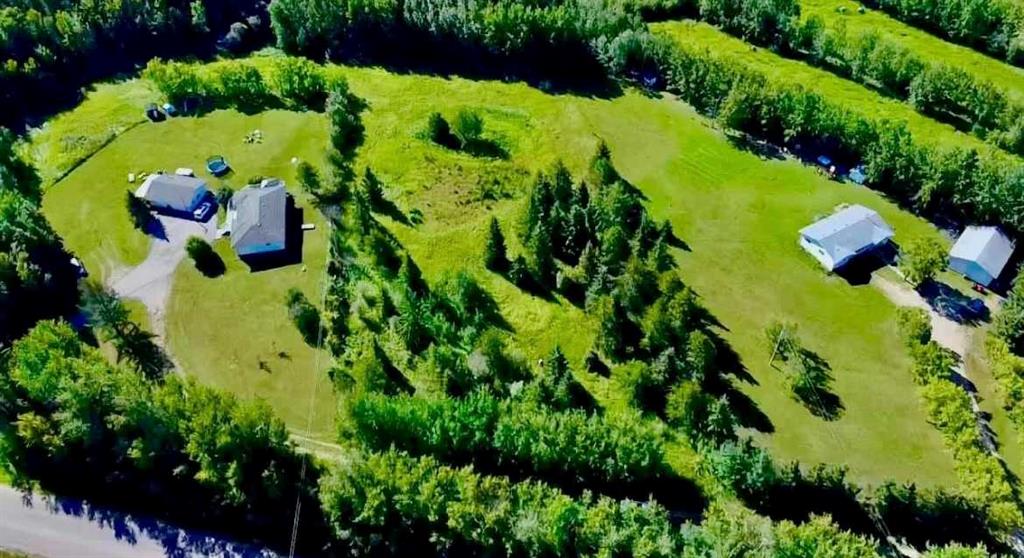1523, 1500 Edenwold Heights NW, Calgary || $267,000
Welcome home to Edge Cliff Estates! This amazing corner unit features 2 bedrooms, 2 bathrooms, and a plethora of fantastic amenities, all nestled in the highly sought-after community of Edgemont. Conveniently situated on the second floor, this unit boasts a spacious open-concept layout, ideally suited for a small family, first-time homebuyer, or savvy investor. As you step inside, you\'ll be greeted by a bright and inviting open-concept kitchen complete with a convenient breakfast bar and ample space for a dining room table. The spacious living room features a cozy corner fireplace and sliding patio doors that flood the room with an abundance of natural light. Both bedrooms are generously sized, with the primary bedroom offering a walkthrough closet and an ensuite bathroom. With fresh paint and newer appliances like the stove, microwave, and washer/dryer, this apartment is ready for you to move right in. One of the standout features of this complex is the exceptional recreational center at its core. Residents have exclusive access to an indoor pool, sauna, hot tub, fitness center, a games room with a pool table, and a party room with a kitchen, making it the perfect place to entertain and maintain an active lifestyle. Located in a family-friendly neighborhood, this property is conveniently close to schools, restaurants, public transit, and shopping. Plus, Nose Hill Park is just steps away, offering a serene outdoor space to unwind and enjoy nature. Edge Cliff Estates is a well-maintained complex, offering a wonderful place to call home in the heart of Edgemont. Don\'t miss the opportunity to live in this exceptional community with a host of amenities and an incredible location. Schedule a showing with your favourite realtor today and make Edge Cliff Estates your new home!
Listing Brokerage: RE/MAX FIRST









