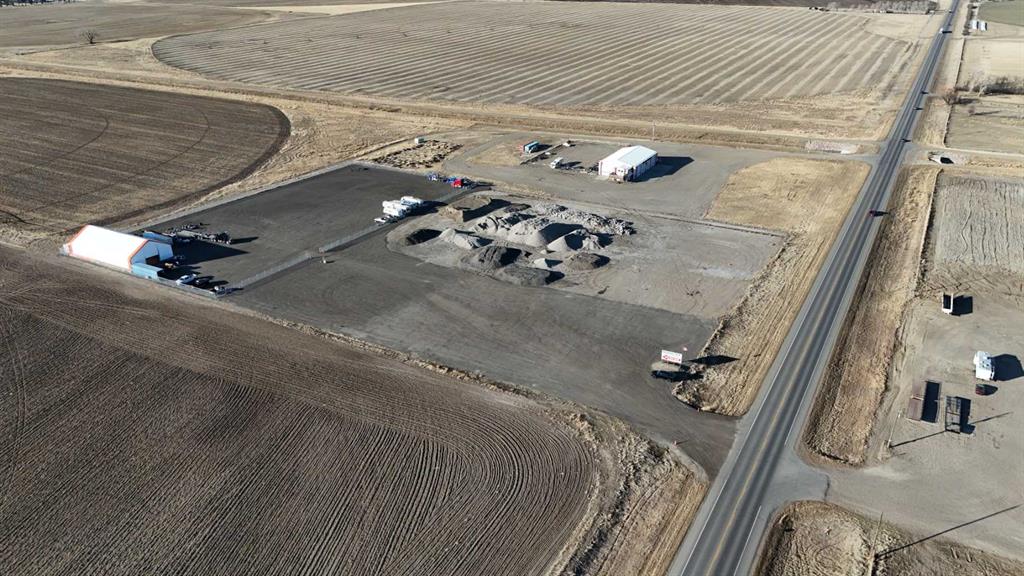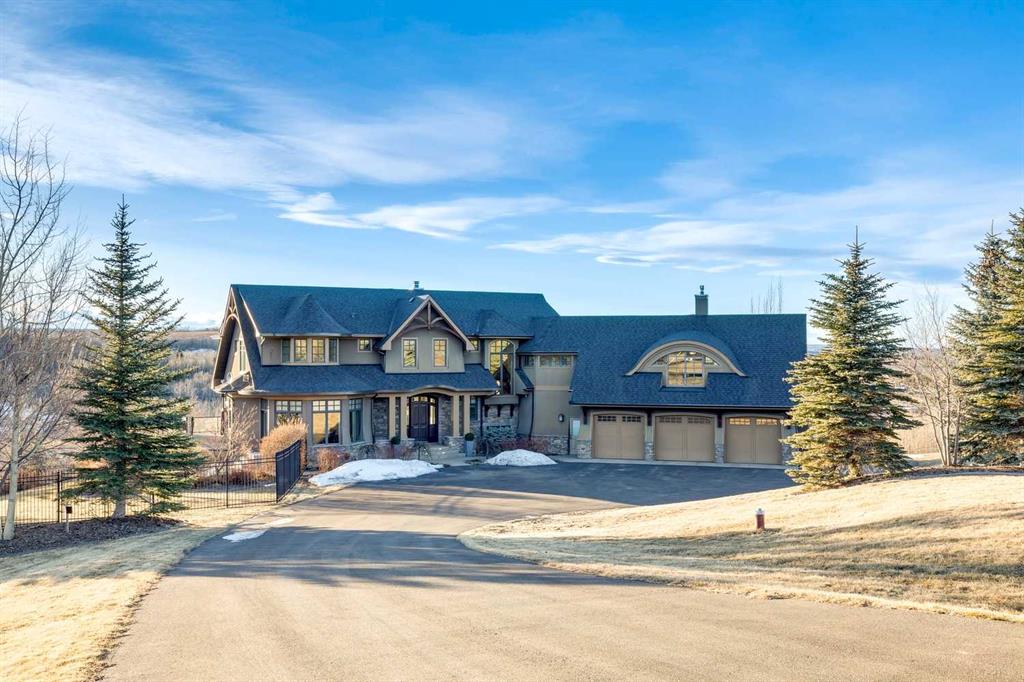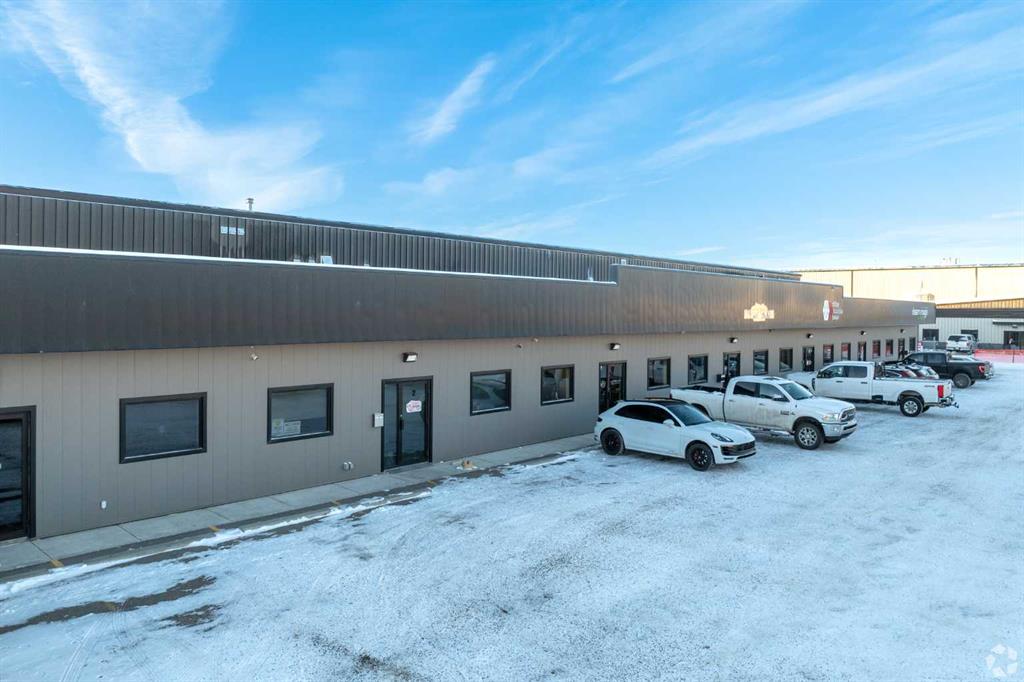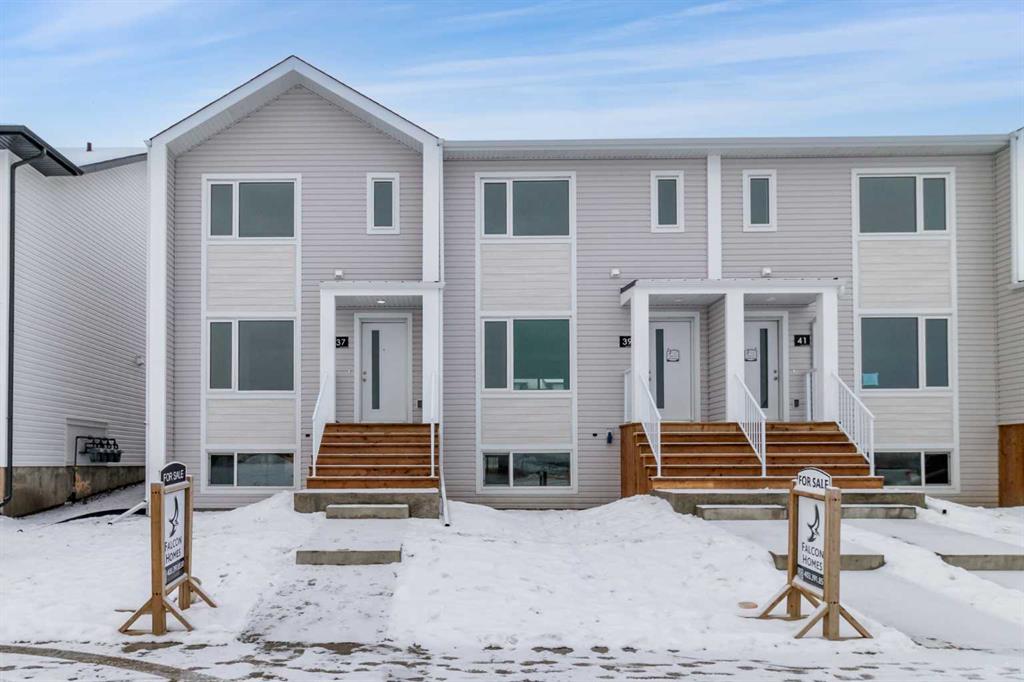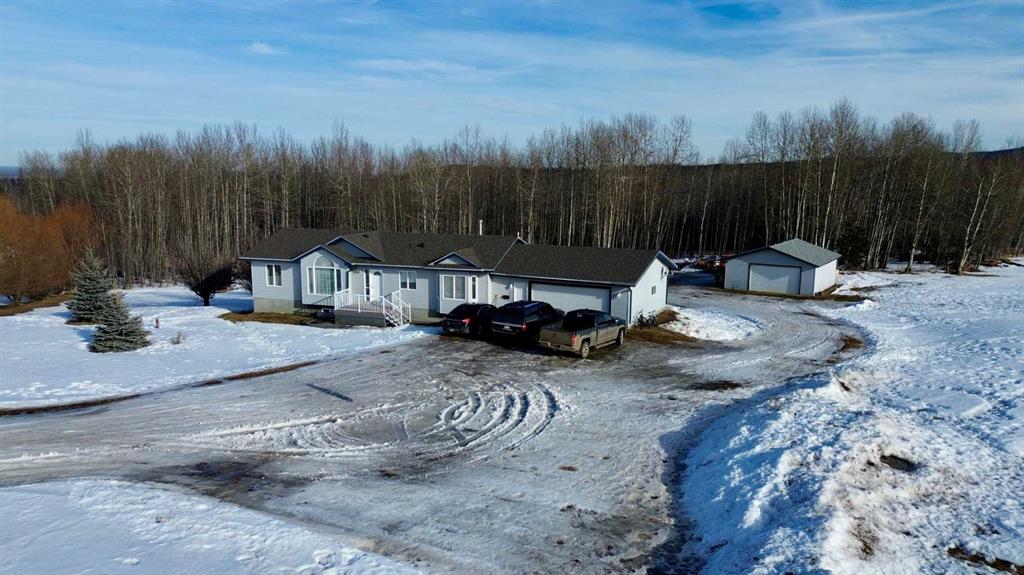43 Red Willow Crescent W, Rural Foothills County || $2,875,000
Set on over 4.5 acres this extraordinary John Haddon-designed estate captures commanding mountain and city views from nearly every vantage point. Backing onto a protected environmental reserve and located within Foothills County’s celebrated “Dark Sky Country” nocturnal preserve. The property offers an unparalleled blend of privacy, luxury, and natural beauty while remaining remarkably connected. Calgary’s Stoney Trail is less than 10 minutes away, Priddis Greens Golf Course is nearby & the Rocky Mountains are an easy drive from your doorstep.
A grand solid oak entry door welcomes you into a breathtaking main level defined by soaring 10-foot ceilings and cinematic west-facing views. Timeless cherry oak hardwood flooring, exquisite millwork, and custom cabinetry establish a tone of refined craftsmanship throughout. The chef’s kitchen is a true showpiece, featuring a fully integrated Sub-Zero refrigerator, iconic Wolf gas range + pot filler, and an impressive island with breakfast nook positioned to capture panoramic vistas along the back of the home. Multiple access points lead to the expansive deck, where a stunning gas/wood-burning outdoor fireplace creates the ultimate setting for year-round entertaining.
The formal dining room is elegantly situated at the front of the home, encircled by panoramic windows and complemented by direct access to a walk-in butler’s pantry. An elongated office/den provides the flexibility and tranquility ideal for working from home or enjoying a quiet retreat.
A striking open-riser staircase leads to the thoughtfully designed upper level. Three spacious ensuite bedrooms each feature walk-in closets, while the show-stopping primary suite offers a private sanctuary complete with dual expansive walk-in closets, separate vanities, a luxurious soaker tub, and a spa-inspired body-jetted shower.
Above the garage, a one-of-a-kind private suite with direct access to the laundry room offers the perfect arrangement for a nanny, housekeeper, or extended family.
The walkout basement fully capitalizes on the home’s gently sloping lot and spectacular western exposure. An additional bedroom includes its own walk-in closet and full ensuite, a gym—currently utilized as a bedroom—opens through sliding doors to an elevated hot tub perfectly positioned for breathtaking sunset mountain views. A sauna, and steam shower—creating a true private resort experience. Designed for recreation and relaxation, the lower level features 9-foot ceilings, in-floor heating, a wet bar with beer tap, pool table and media area.
Additional highlights include epoxy-finished floors in the heated four-car garage, beautifully landscaping enclosed by elegant iron fencing, a comprehensive HVAC upgrade within the past four years.
This is a rare opportunity to own a timeless architectural masterpiece where luxury estate living meets untouched nature & surroundings within proximity to the numerous amenities. Property Video under Virtual Tour.
Listing Brokerage: CIR Realty









