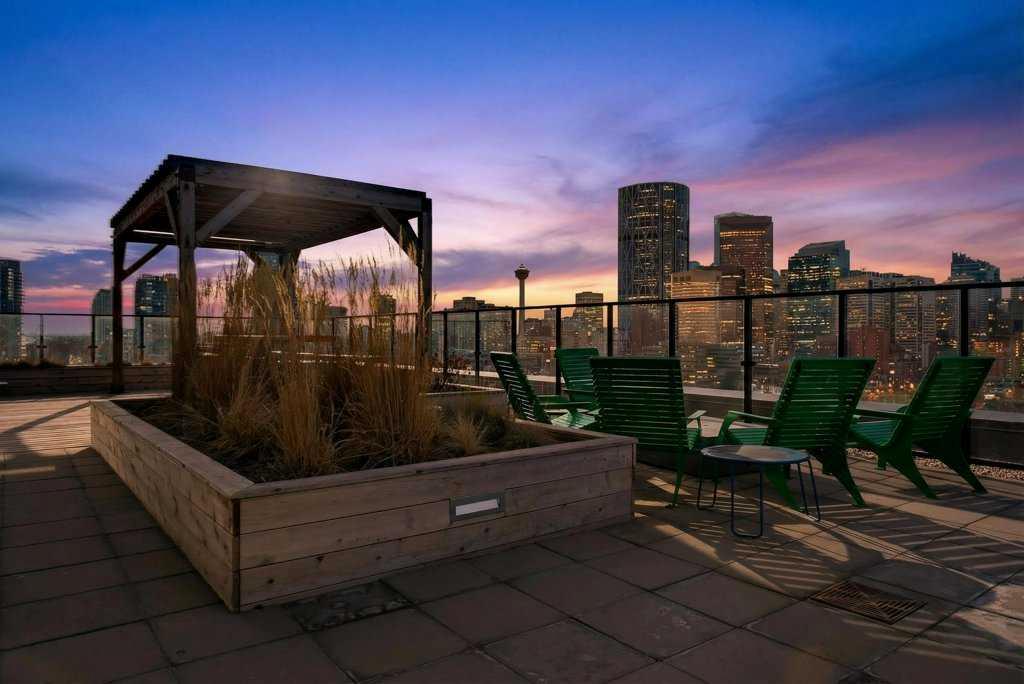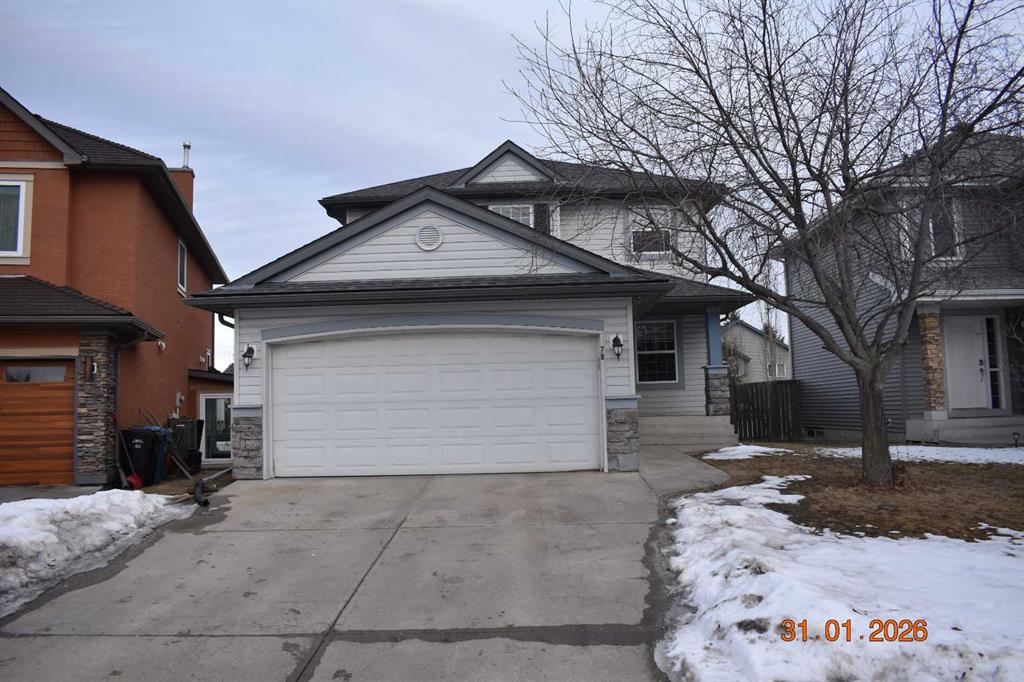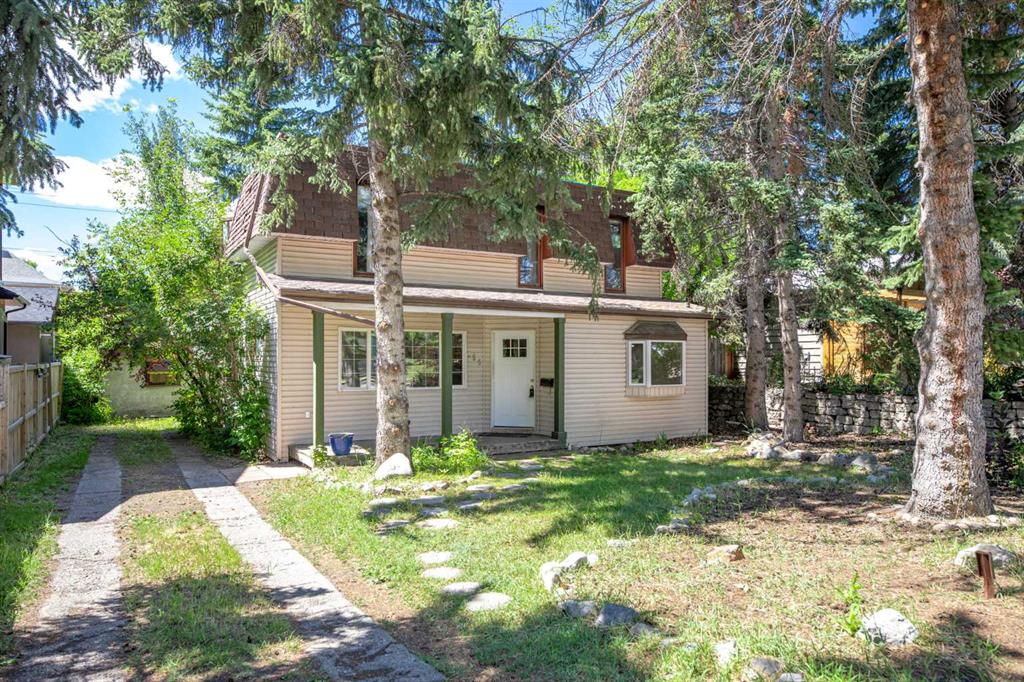1206 Kings Heights Way SE, Airdrie || $517,000
OPEN HOUSE Saturday Feb 7th from 2-4pm ** Charming curb appeal, a thoughtfully designed layout, brand new Basement development, and an oversized double detached Garage - all come together! Welcome to this beautifully maintained semi-detached 4-bedroom, 3.5-bath home that delivers a functional layout ideal for a growing family. From the moment you arrive, you’ll appreciate the adorable covered front porch, charming front garden beds, and inviting curb appeal that set the tone. Step inside to a functional tiled foyer perfect for muddy winter boots and busy mornings, and continue into the bright main floor featuring hardwood and tile flooring throughout. A front Office/Den provides a flexible work-from-home or playroom space, while the heart of the home is the Kitchen, showcasing rich cabinetry, quartz countertops, SS appliances, an eat-up island, a built-in custom wine rack above the fridge, and a large Pantry for added organization. The open-concept Dining area easily accommodates a large gathering table and flows into the spacious Living Room — ideal for both everyday living and entertaining. Near the back entrance, enjoy an organized closet and built-in bench, creating a smart drop zone before stepping outside to the extremely private NW facing, full-width back deck, beautifully shielded by the detached garage and a built-in privacy wall. Completing the main level is a well-placed 2pc Bathroom with pedestal sink. Upstairs, you’ll find three bedrooms, including a generous Primary retreat with Walk-In Closet AND a 4-pc ensuite featuring an oversized tile-surrounded soaker tub beneath a large opening window. Additional two bedrooms are finished with carpet for added comfort. The upper Laundry Room adds everyday convenience with built-in cabinetry and a folding counter. The NEWLY DEVELOPED Basement adds outstanding value, offering a FOURTH BEDROOM, spacious Rec Room, and an elegant full Bathroom with a corner walk-in shower, all finished with modern vinyl plank flooring and bright recessed lighting. Additional highlights include Central Air Conditioning for year-round comfort, south-facing front exposure to enjoy your morning coffee, rear lane access, and a fantastic oversized Detached Double Garage with lot’s of electrical outlets. Located close proximity and walking distance to parks, walking paths, schools, and shopping, this move-in-ready home delivers space, function, and comfort in a family-friendly community! Book your private viewing TODAY.
Listing Brokerage: RE/MAX First



















