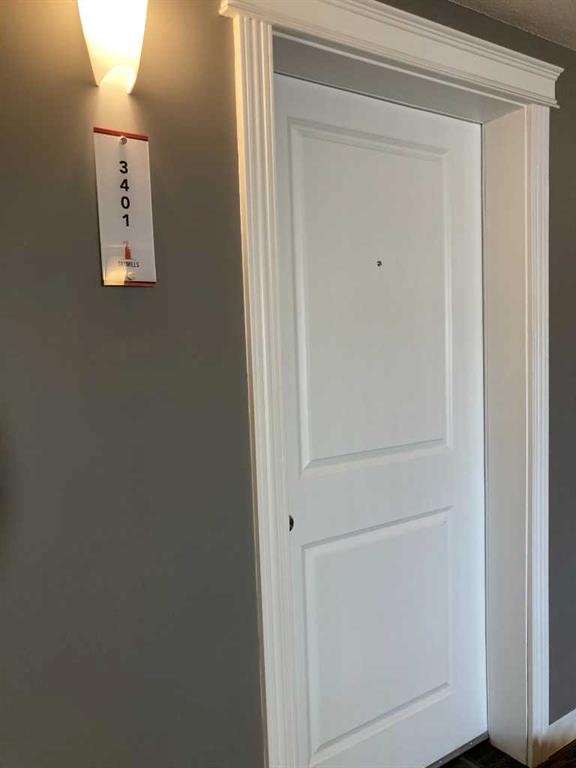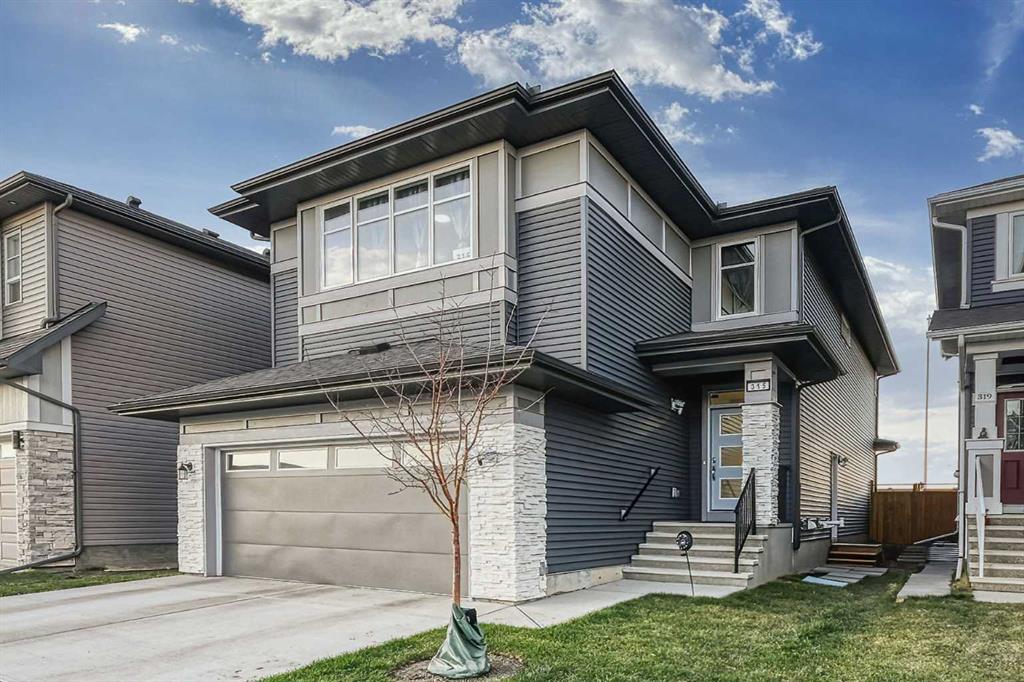378 Sagewood Drive SW, Airdrie || $629,900
Welcome to this stunning two-story home in the highly sought after community of Sagewood, where modern elegance meets family friendly living. Situated on a corner lot just minutes away from schools, parks, and shopping, this meticulously updated 3-bedroom residence is the perfect haven for a young family. As you step into this inviting home, you\'ll be immediately captivated by the contemporary charm accentuated by brand new vinyl plank flooring and a fresh coat of paint throughout. The sleek black trim work adds a touch of sophistication, setting the tone for the entire property. The main floor boasts a thoughtfully designed office space with custom-built cabinetry, offering the perfect environment for work or study. The open living room is adorned with a cozy corner gas fireplace, and expansive windows that flood the space with natural light. The white kitchen, equipped with stainless steel appliances, opens up to a big private backyard a haven for children\'s play and outdoor entertainment. The bright and airy open concept floorplan continues upstairs, where you\'ll find three bedrooms, a massive bonus room and two full baths. The master suite is a retreat in itself, featuring a soaker tub ensuite with double vanities and a separate shower. An oversized family bath and a linen closet complete the well-appointed second floor. The finished basement adds another dimension to this home, providing a versatile space for entertainment and relaxation. With built-in storage, a TV area, room for a pool table, and a fabulous wet bar, the basement is perfect for hosting gatherings or creating a cozy family retreat. A full bathroom in the basement ensures convenience, making it easy to transform the space into a guest room for visitors. Additional features of this residence include closet organizers in the front hall and mudroom closets, underground sprinklers, a treed backyard for added privacy, air conditioning for year round comfort, and a dream patio in the rear an ideal spot for enjoying outdoor living.
Listing Brokerage: RE/MAX REAL ESTATE (CENTRAL)



















