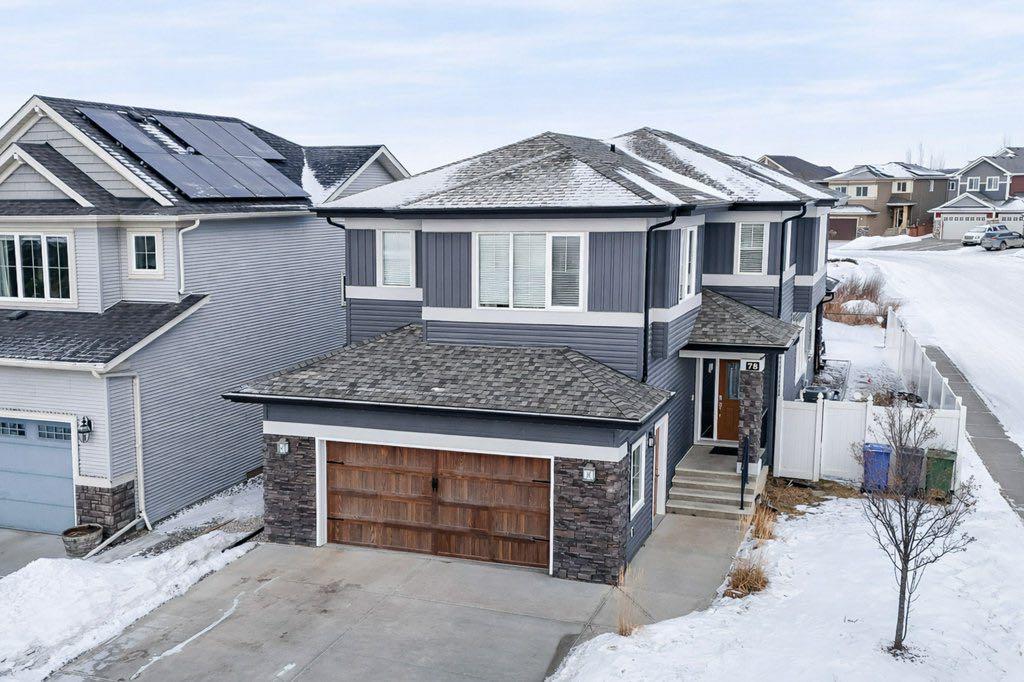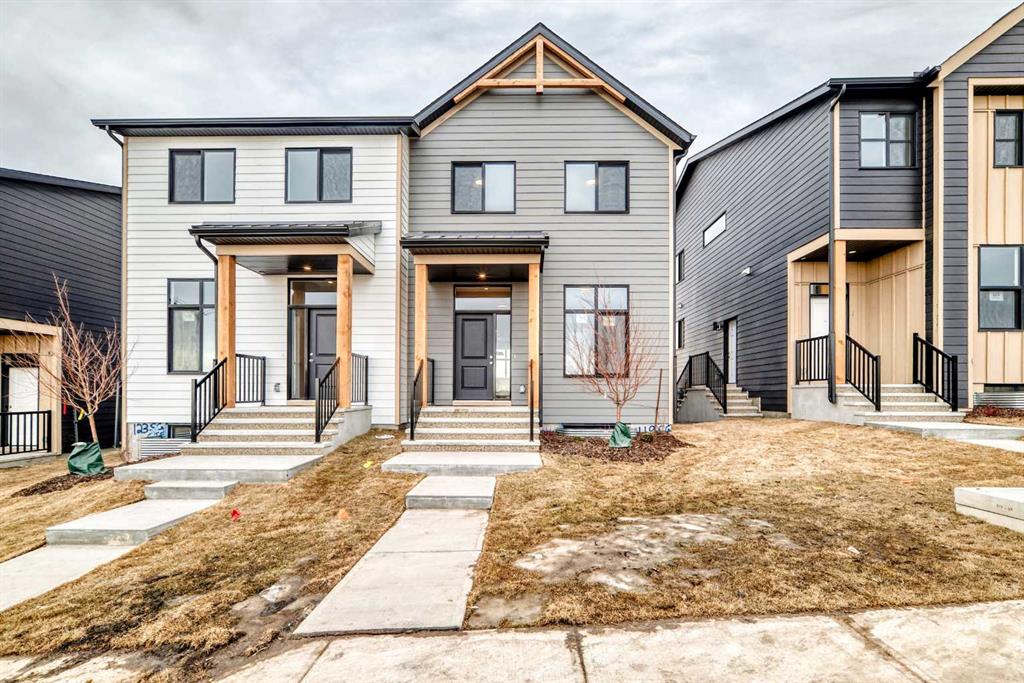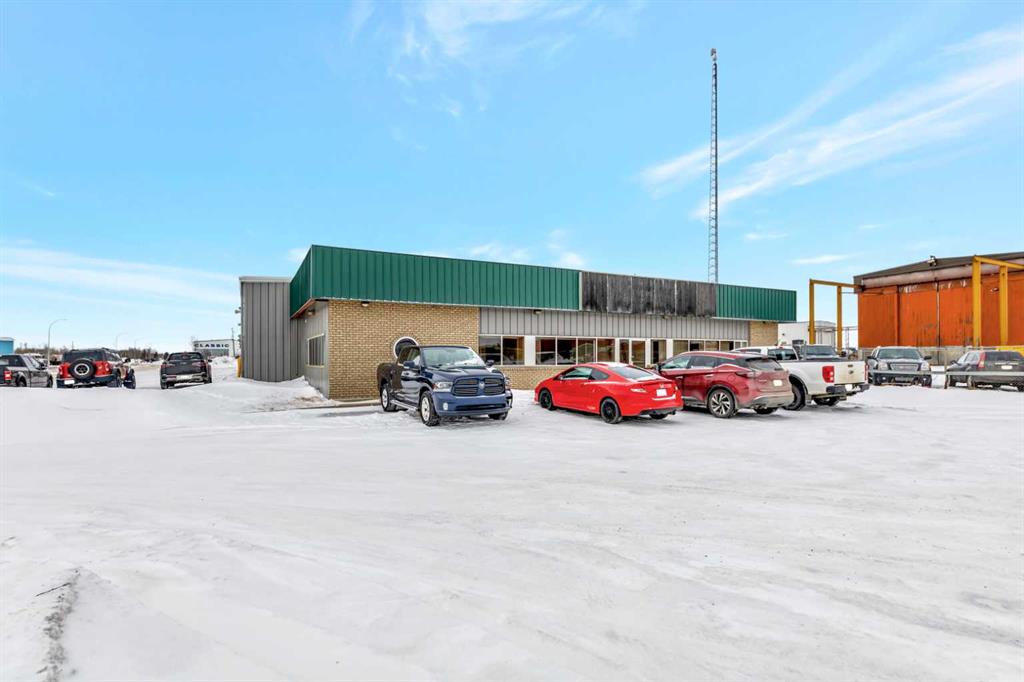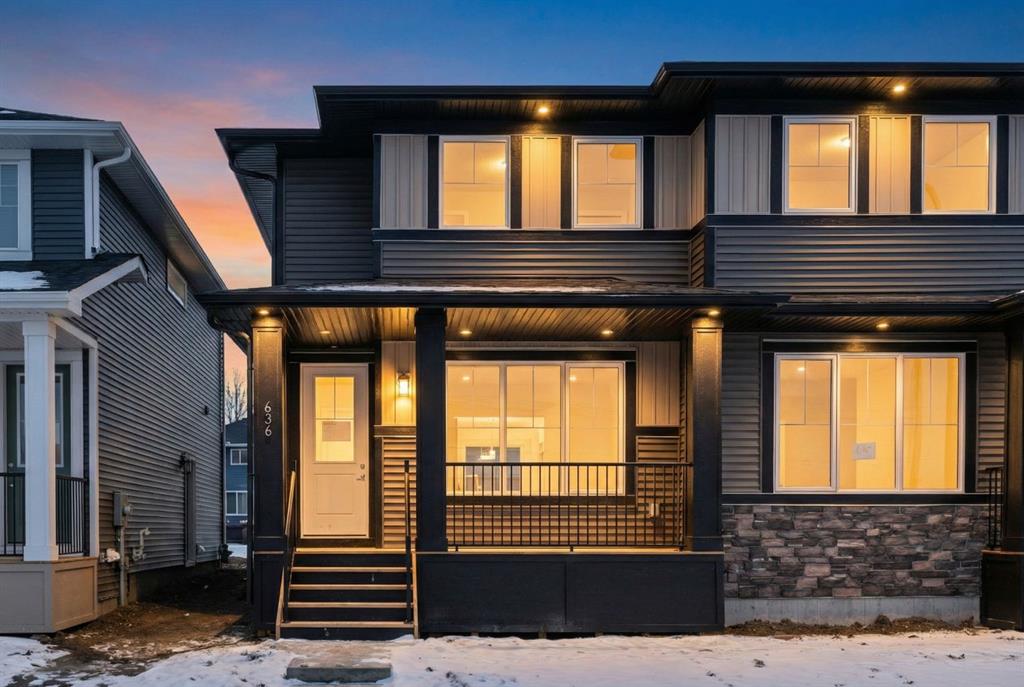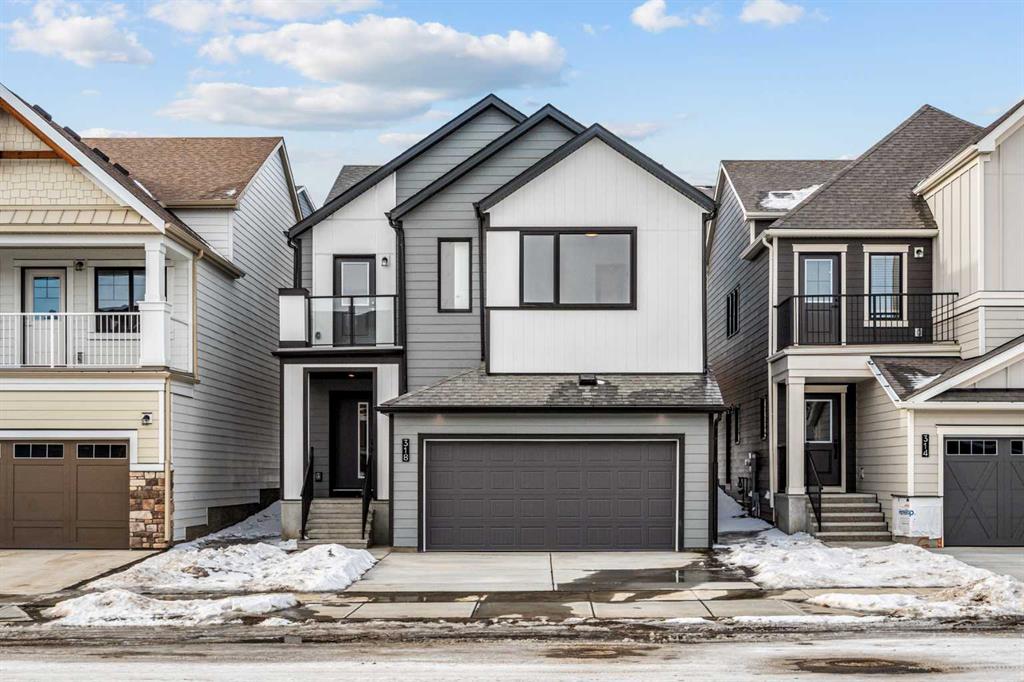318 Baneberry Way SW, Airdrie || $684,900
NEW BUILD DETACHED 5-LEVEL SPLIT | DOUBLE ATTACHED GARAGE | 4 BED / 3.5 BATH / 2342 SQ FT ABOVE GRADE | WEST-FACING BACKYARD | IMMEDIATE POSSESSION – Welcome to this beautifully designed detached home by Minto Communities, an award-winning Canadian builder with over 70 years of experience, located in Wildflower, proudly voted Best New Community in Canada (2025). This vibrant, master-planned community in Airdrie is designed with lifestyle and connection in mind, offering an exciting mix of home styles in a neighbourhood built to grow with you. Finished with modern details throughout, this impressive 5-level split offers a unique and functional layout ideal for growing families and those who love to entertain.
The main living level showcases a stunning kitchen positioned at the back of the home, featuring a large central island, built-in microwave, statement range hood fan, tiled backsplash, spacious pantry, and a convenient wet bar. An exit just off the kitchen leads directly to the west-facing backyard, perfect for enjoying the afternoon and evening sun. The living room is located to the right of the kitchen, while the massive dining area sits just below, offering ample space for an oversized dining table and hosting gatherings with ease.
One level up, you’ll find a large bonus room with access to a private balcony, creating a flexible space for relaxing, working, or entertaining. This level also includes the spacious primary bedroom, complete with a walk-in closet and a luxurious 4-piece ensuite featuring dual vanities, a soaker tub, and a standalone shower.
The top floor offers three additional generously sized bedrooms, including one with its own walk-in closet and private 4-piece ensuite. An additional full bathroom and a conveniently located laundry area complete this upper level.
The entry level welcomes you with a large foyer, access to a half bathroom, and direct entry into the double attached garage, providing everyday convenience. The undeveloped basement is expansive and offers even more opportunity to customize and expand your living space to suit your needs.
Residents of Wildflower enjoy exclusive access to The Hillside Hub, a standout amenity centre featuring Airdrie’s first outdoor pool, a hot tub, an open-air sports court, and a variety of shared indoor and outdoor spaces designed for gathering, recreation, or quiet retreat. With nearby parks, pathways, amenities, and easy access to major routes, Wildflower delivers a truly well-rounded lifestyle. Combining award-winning community planning, modern design, and immediate possession, this is an outstanding opportunity to own a stylish new home in one of Canada’s most celebrated communities. Don’t miss your chance to make Wildflower home. Book your visit today!
Listing Brokerage: RE/MAX House of Real Estate









