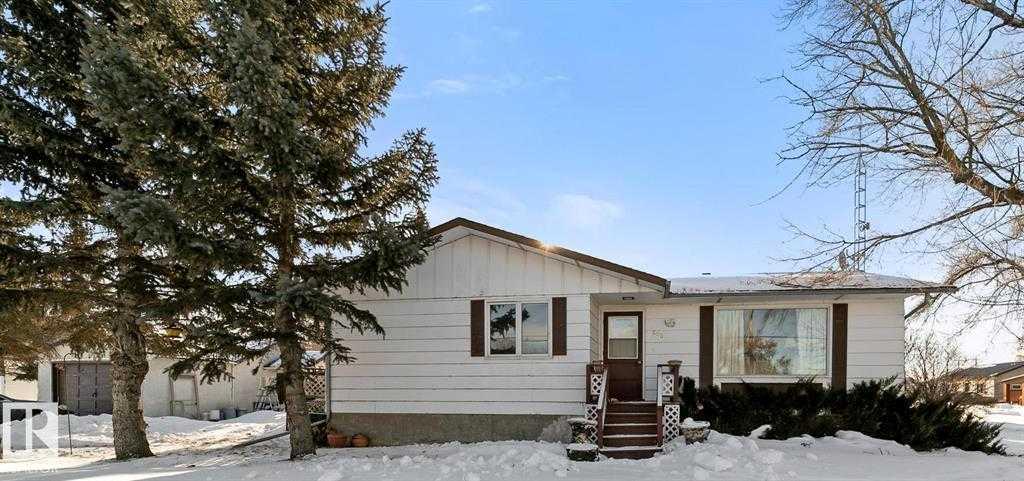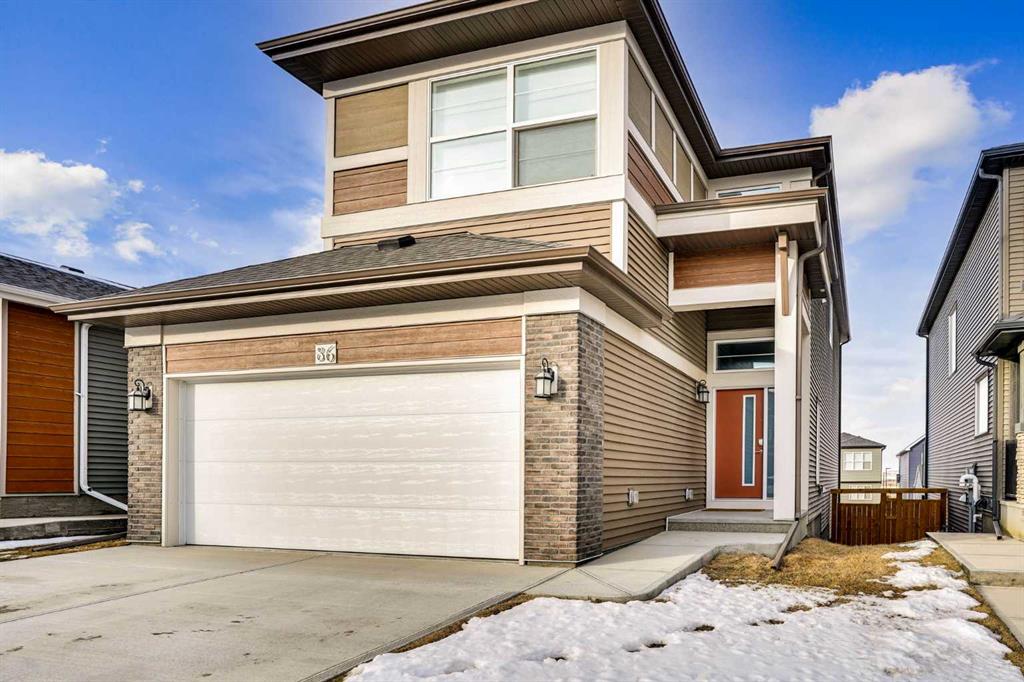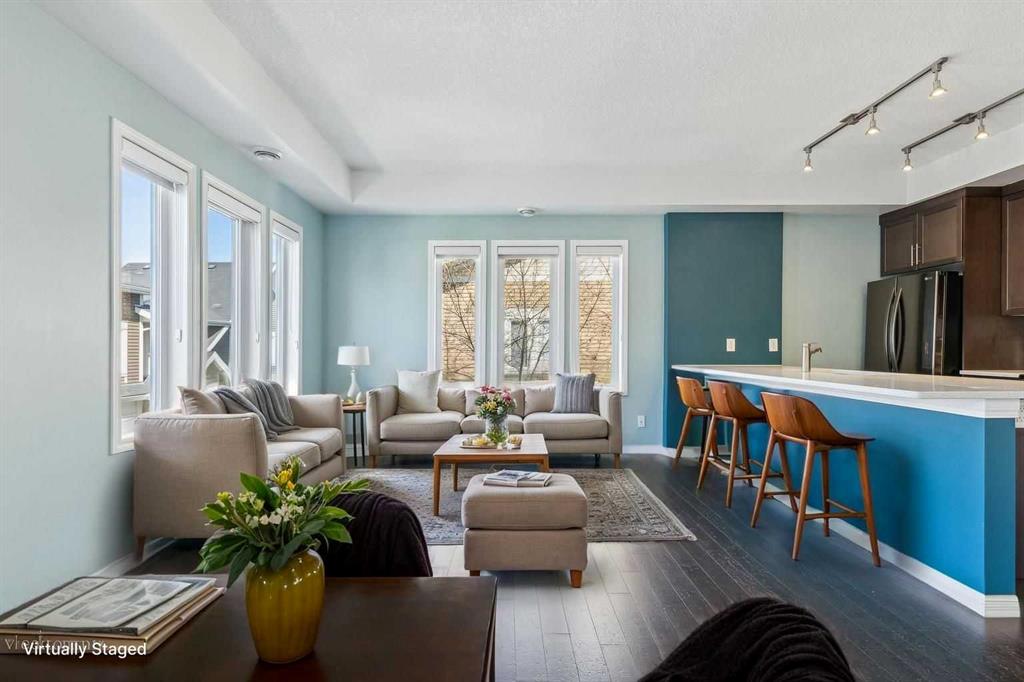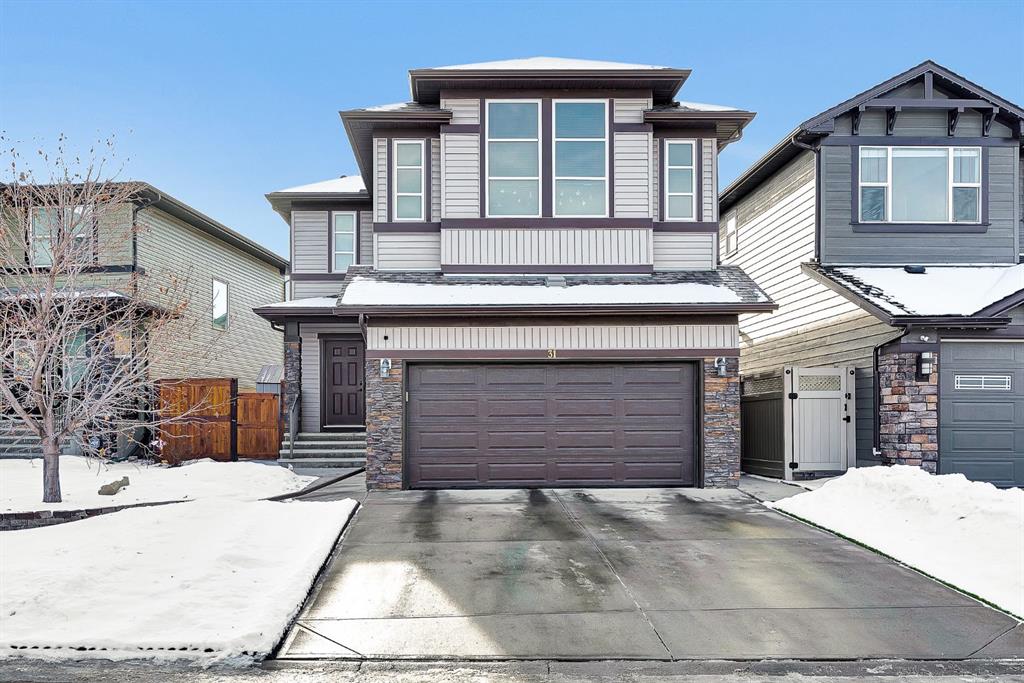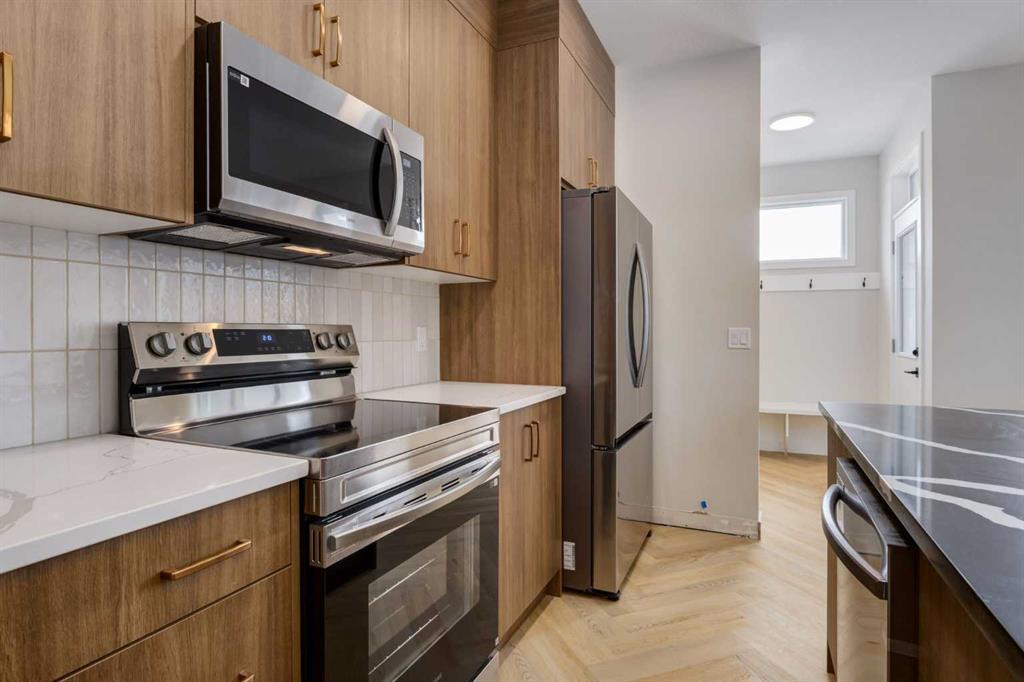31 Walden Court SE, Calgary || $709,000
Welcome Home to this beautifully maintained property in the heart of family-friendly Walden, where space, comfort, and thoughtful upgrades come together in all the right ways. With OVER 2,600 SQ FT OF FULLY DEVELOPED LIVING SPACE, this home offers room for everyone. Upstairs, you’ll find THREE GENEROUS BEDROOMS, including a calming primary retreat with a FIVE-PIECE ENSUITE featuring HIS & HERS SINKS, GRANITE COUNTERTOPS, AND A SPACIOUS TILED SHOWER. The upper four-piece bathroom features an elongated GRANITE countertop for all your beauty items. At the front of the home, the BRIGHT BONUS ROOM is filled with natural light thanks to large windows—perfect as a family hangout, homework zone, or cozy movie space. The main floor is designed for real life with LAMINATE FLOORING throughout and an open living room anchored by the COZY GAS FIREPLACE. The large, functional kitchen with GRANITE COUNTERTOPS, stainless steel appliances, AND A WALK-THROUGH PANTRY makes everyday living (and entertaining) effortless. Downstairs, the FULLY DEVELOPED BASEMENT continues the home’s thoughtful design with a spacious recreation area, a FOURTH BEDROOM, and a FULL BATHROOM finished to the same standard as the rest of the home. This home is LOADED with UPGRADES that quietly elevate daily living: a double attached garage complete WITH HEATER, CENTRAL AIR CONDITIONING, dog wash, security system, WATER SOFTENER AND PURIFIER, SHEDS, and even a BBQ ready for summer evenings. All of this sits on a FULL-SIZED LOT, just a SHORT WALK TO WALDEN’S SHOPS, SERVICES, AND AMENITIES.
Listing Brokerage: Royal LePage Solutions









