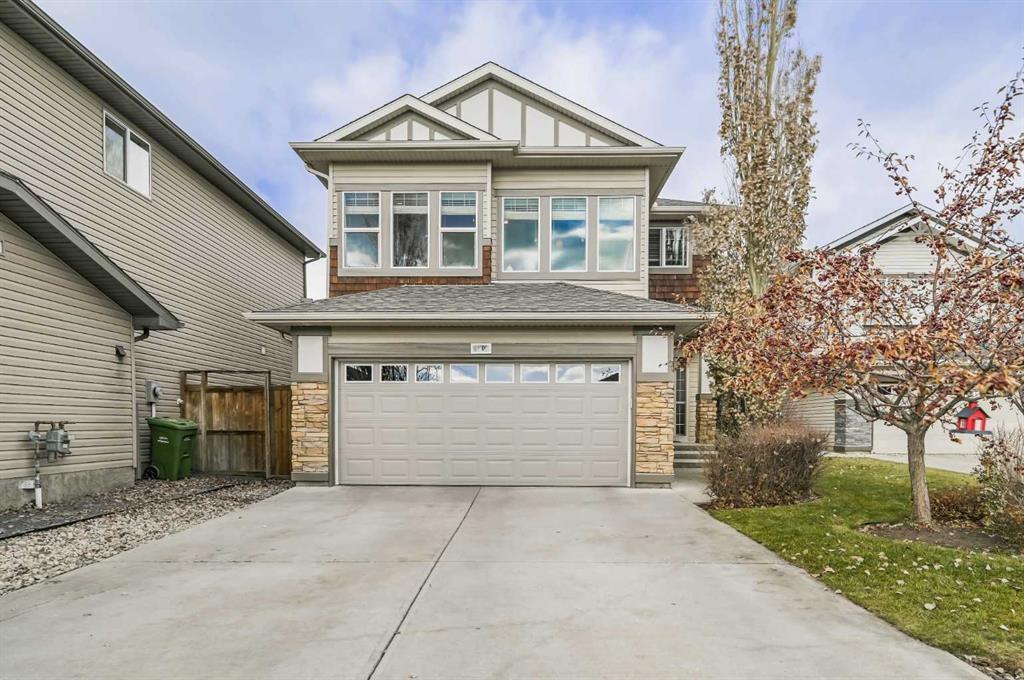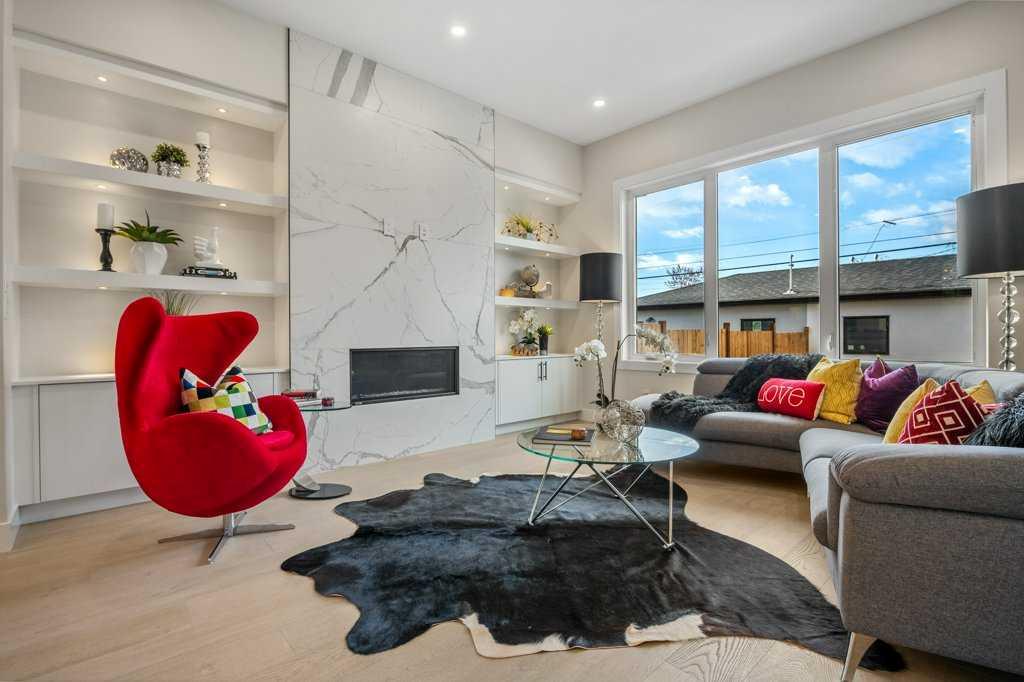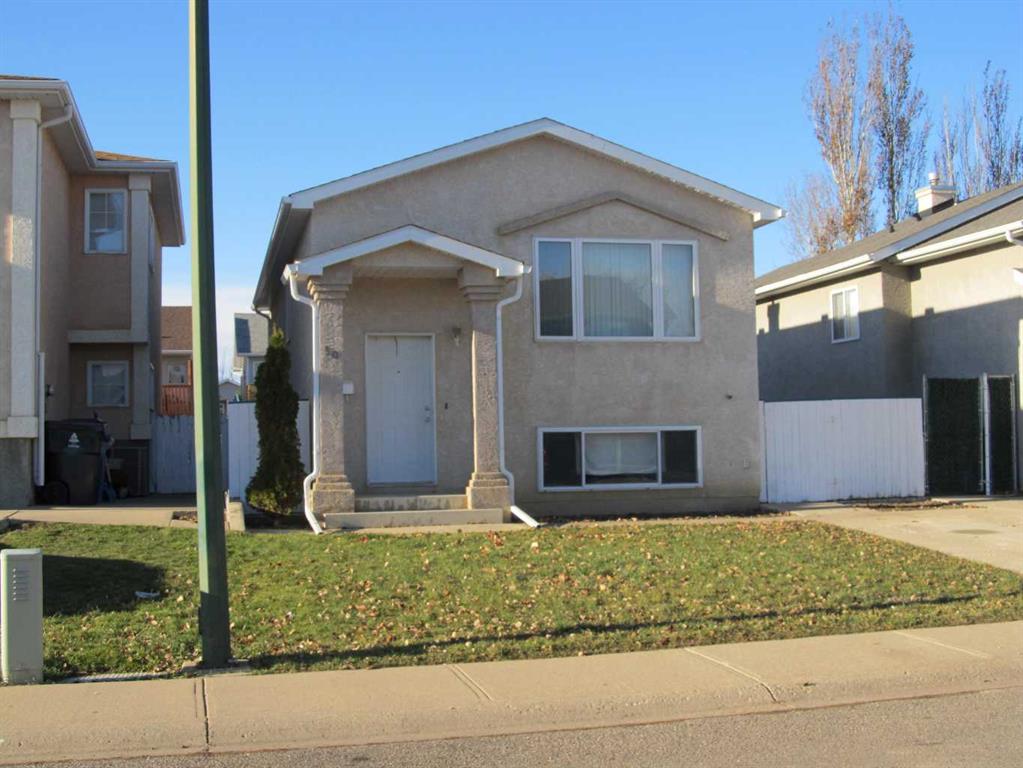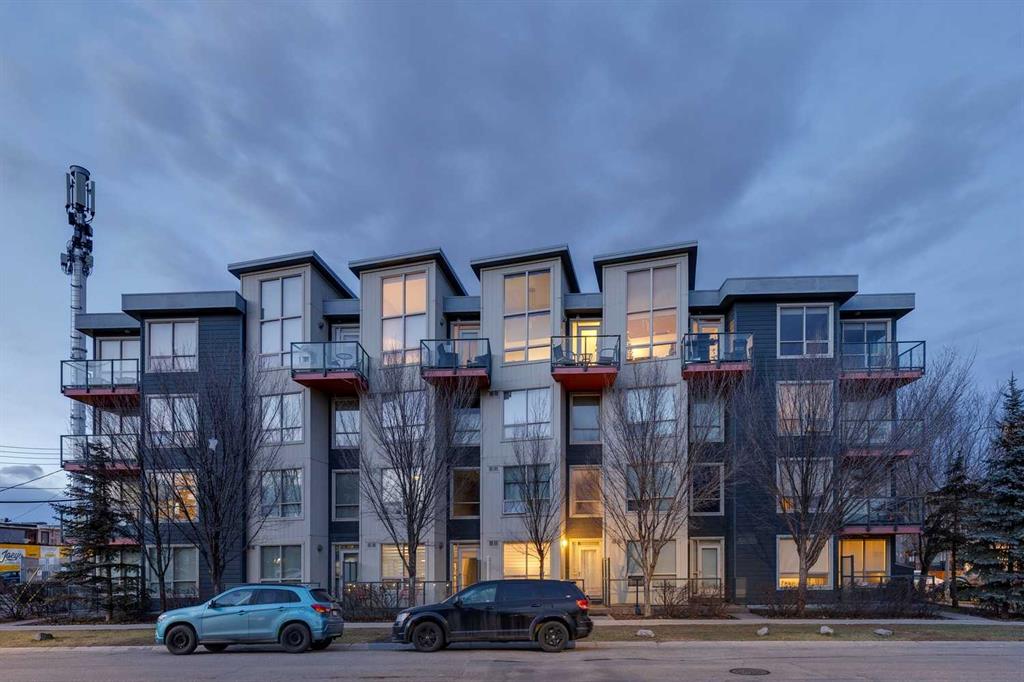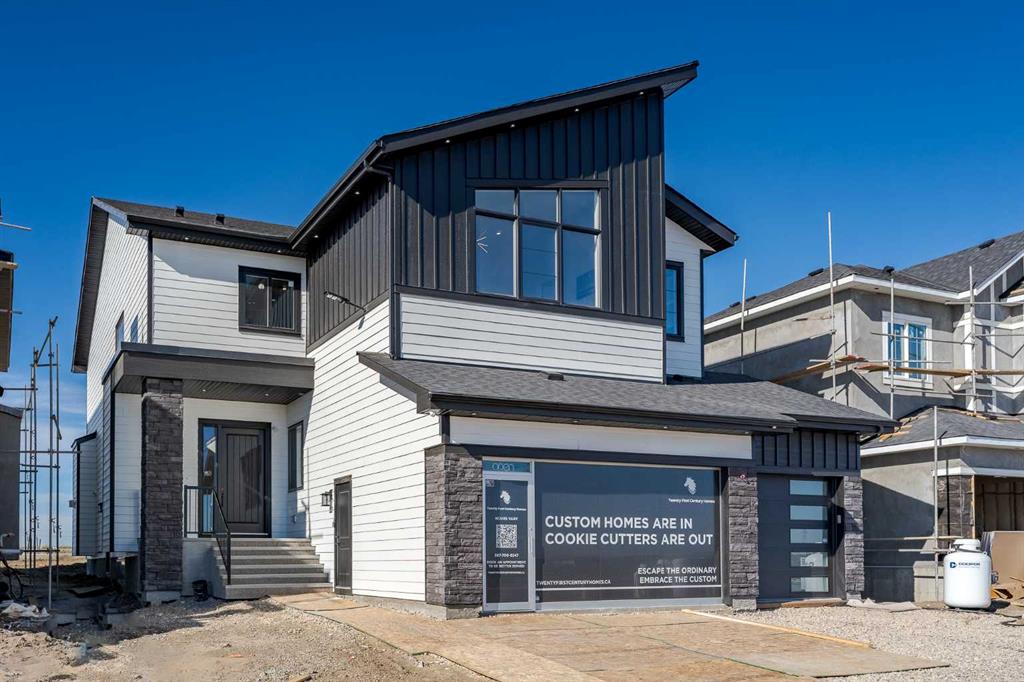321 Watercrest Place , Chestermere || $1,199,900
| Waterford Estates - New Community in Chestermere | 5 Beds +4 Baths | Over 3300 SQFT | Introducing a stunning brand new 2 storey single family home with a triple garage attached, offering luxurious high-end finishings throughout. With a total of 5 spacious bedrooms above grade, including 2 primary bedrooms with its own ensuite, and 4 full bathrooms, this home is designed to accommodate large families and offer the utmost comfort. The main floor boasts 10 feet ceilings and features a master kitchen equipped with chef-grade appliances, along with a walkthrough spice kitchen that provides easy and quick access to the mudroom leading to the garage. The main floor also includes a living room, family room, dining room, full 3 piece washroom, a huge open-to-above ceiling height, and a flex room that can be utilized as a 5th bedroom, office, or any other space to suit your needs. The second floor features 9 feet ceiling, 4 bedrooms, each with its own closets, a bonus room, and a open-to-below area space that creates a grand and spacious feel. The laundry room, finished with cabinets and a sink, adds to the convenience of this home. The primary bedrooms boast a stunning tray ceiling. This home is currently under construction, giving you the opportunity to select your finishes and options at this stage to customize your dream home to your unique style and preferences. Don\'t miss the chance to own this exquisite home in a sought-after neighbourhood! In addition to the exceptional features of this stunning brand new 2-storey single-family home, it is situated on a generous lot size of 56 feet wide by 110 feet long. The property is located in the prestigious Waterford Estates, Chestermere AB, providing you with a desirable and sought-after location. This large lot offers ample outdoor space for you and your family to enjoy, whether it\'s for gardening, outdoor entertainment, or just relaxing in the sunshine. The neighbourhood is known for its beautiful landscaping, friendly atmosphere, and excellent amenities, including schools, shopping, and recreational facilities. Come and experience the luxury and comfort of this beautiful home situated on a prime lot in one of Chestermere\'s most desirable neighbourhoods.
Listing Brokerage: CENTURY 21 BRAVO REALTY









