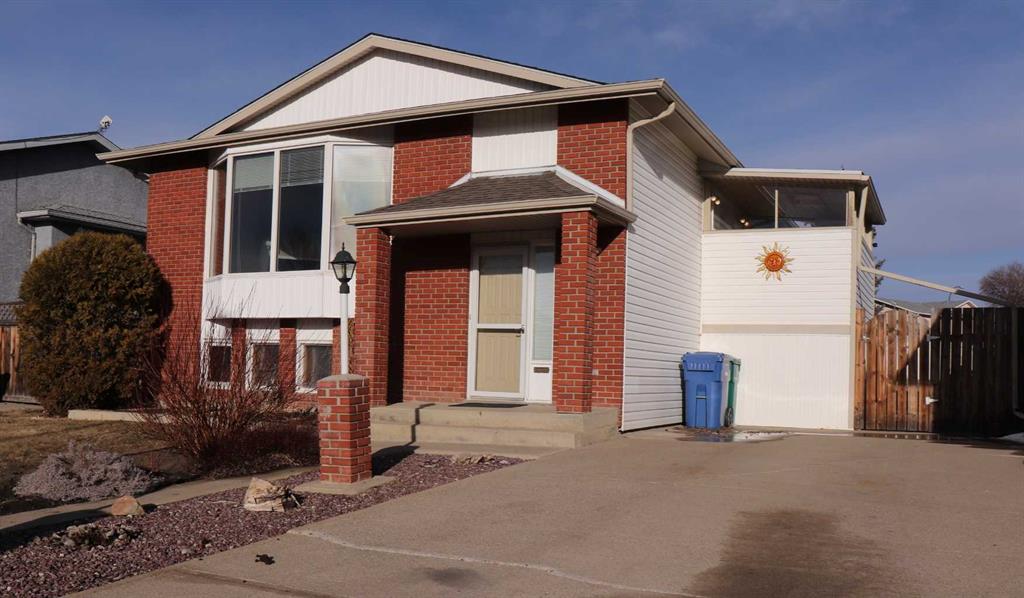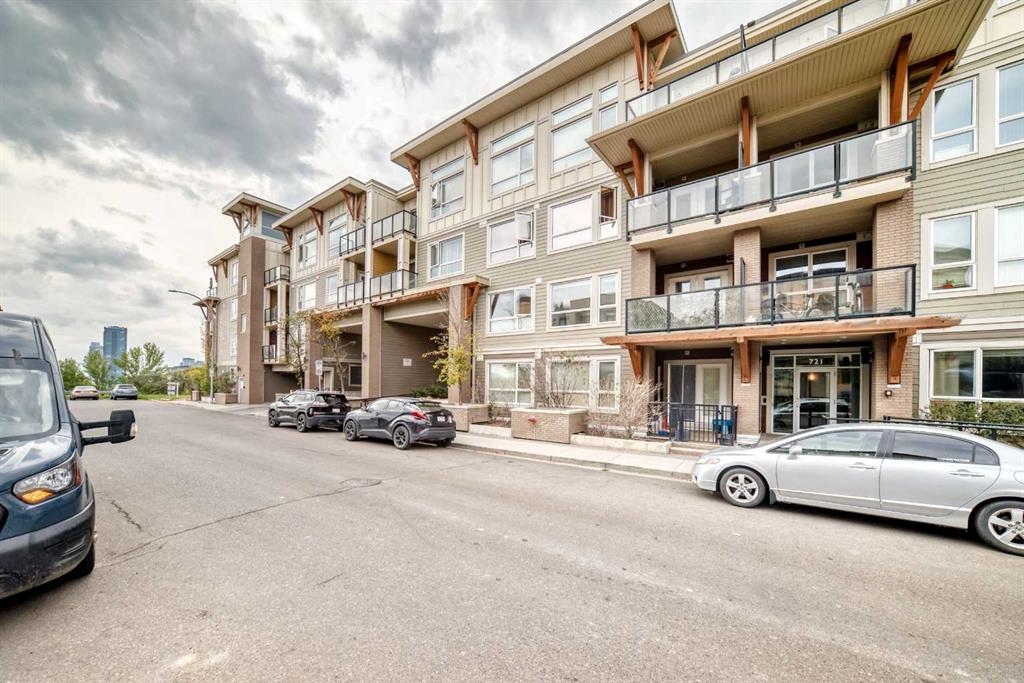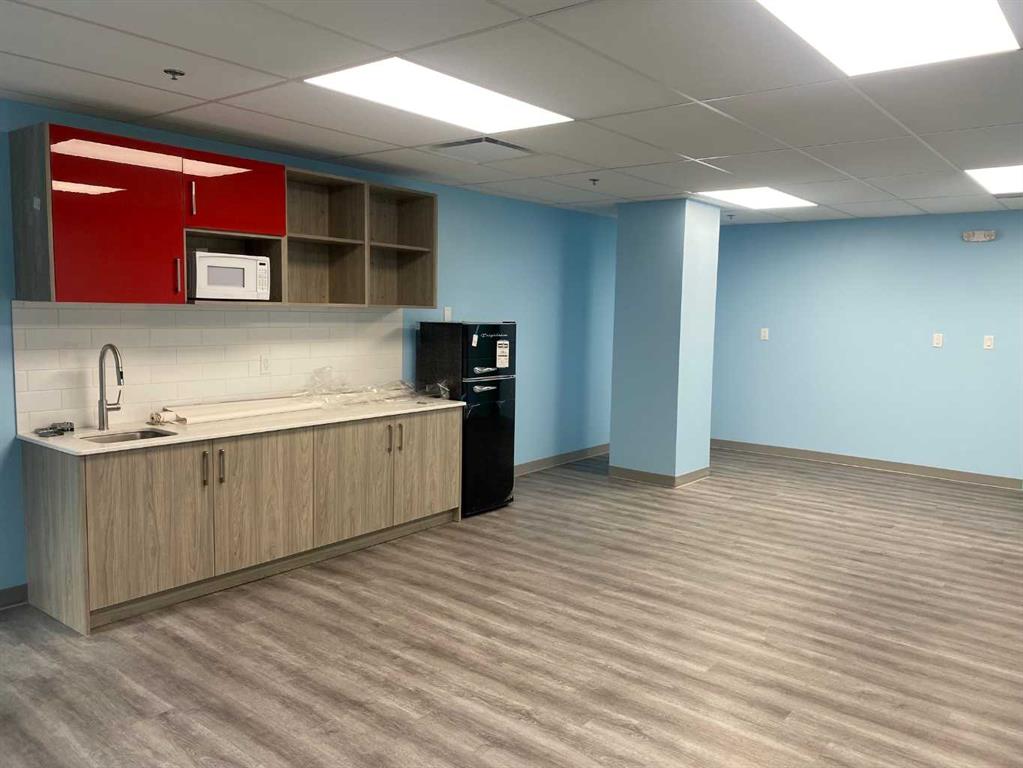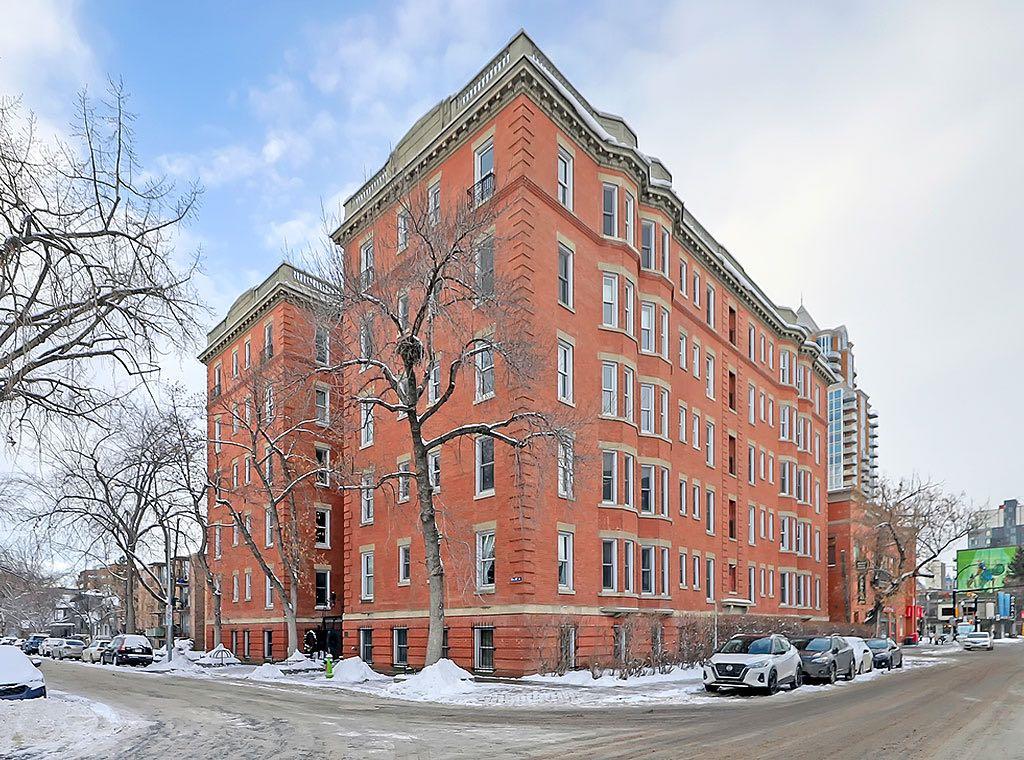100, 804 18 Avenue SW, Calgary || $324,999
Welcome to Anderson Estates, an iconic provincially designated heritage residence offering timeless architecture and refined inner-city living. Distinguished by its classic “H”-shaped design, the building seamlessly blends historic grandeur with thoughtful modern upgrades. Originally owned by the Anderson family until 1976 and later acquired by Victor Mah, the property was meticulously converted into condominiums between 1999 and 2000. During this transformation, major infrastructure improvements were completed, including updated plumbing and electrical systems, a new roof and windows, and carefully redesigned interiors for contemporary comfort.
Exceptional care was taken to preserve the building’s original craftsmanship. Rich red oak millwork, stately doors, detailed mouldings, built-in china cabinets, and original hardwood floors remain beautifully intact. With the exception of the basement residences, each home retains its original footprint. The condominium board is actively pursuing municipal heritage designation, reinforcing a long-term commitment to preservation and access to conservation funding. Concierge services are available from Mon-Fri from 9:30-5:30 pm.
This elegant one-bedroom studio residence is defined by soaring 10-foot ceilings, expansive six-foot windows, and exquisite architectural detailing throughout. Original hardwood floors anchor the space, while curated features such as a built-in antique hutch and bookcase, dark-stained 12-inch oak baseboards, and classic picture ledges lend warmth, character, and timeless refinement.
The kitchen is both polished and practical, appointed with granite countertops, tiled backsplash, full-height maple cabinetry, and a complete appliance package, including a brand-new dishwasher and discreet in-suite all-in-one laundry. A dedicated paid laundry room is also available for larger loads. Sunlight fills the living and dining areas, which overlook the tranquil inner courtyard, offering rare privacy within the distinctive “H” configuration.
The bathroom preserves its vintage elegance with half-tiled walls and floors, an original claw-foot soaking tub, and updated faucet hardware and drain components. Constructed of concrete for exceptional quiet and durability, Anderson Estates offers weekday concierge service and a beautifully designed shared courtyard featuring seating areas, BBQ, fire table, and outdoor movie nights.
Located just steps from 17th Avenue, residents enjoy immediate access to premier fitness studios, cafés, dining, and retail. Known for its welcoming, community-oriented atmosphere, Anderson Estates offers a rare opportunity to live within Calgary’s architectural history while enjoying the sophistication and ease of luxury inner-city living.
Listing Brokerage: Real Estate Professionals Inc.



















