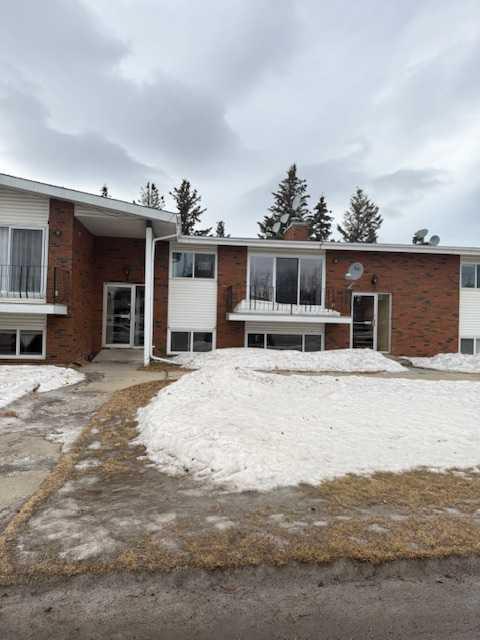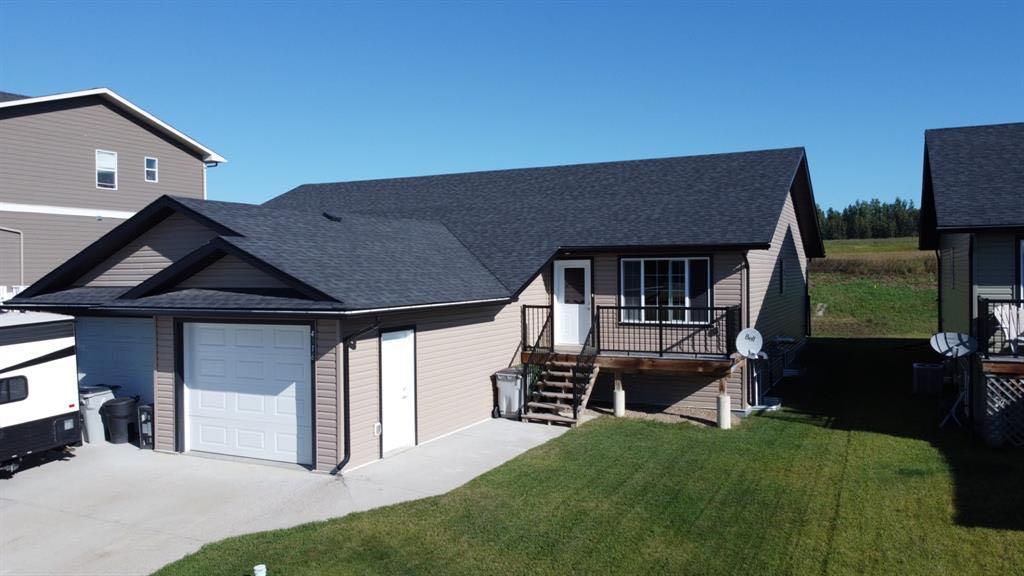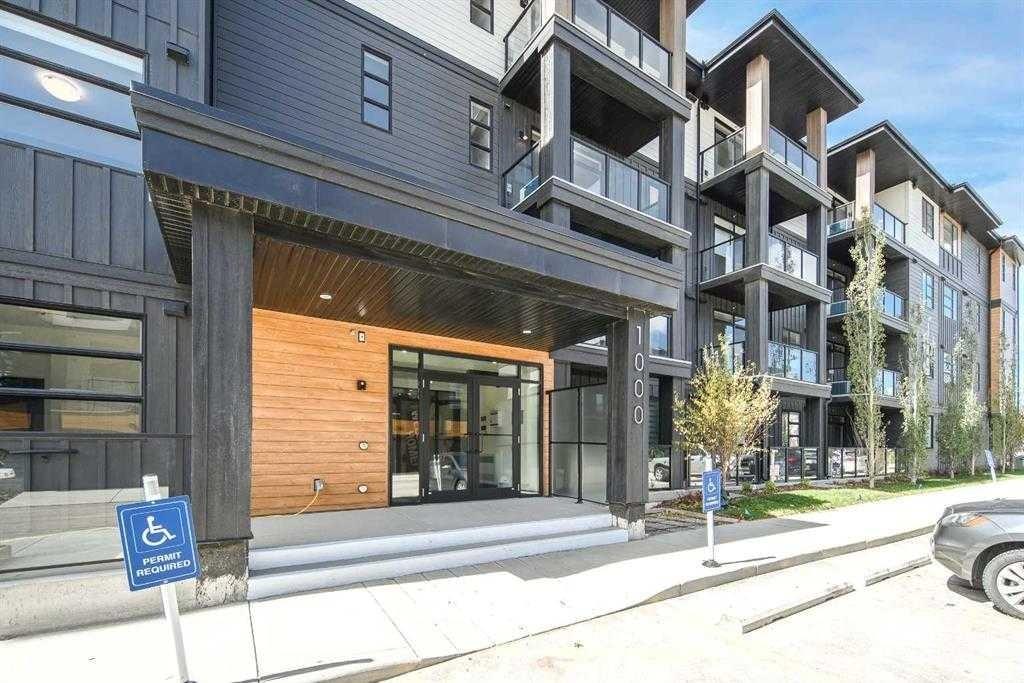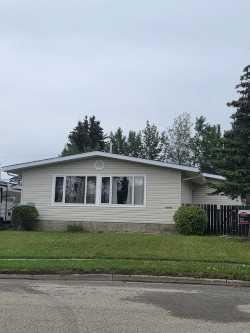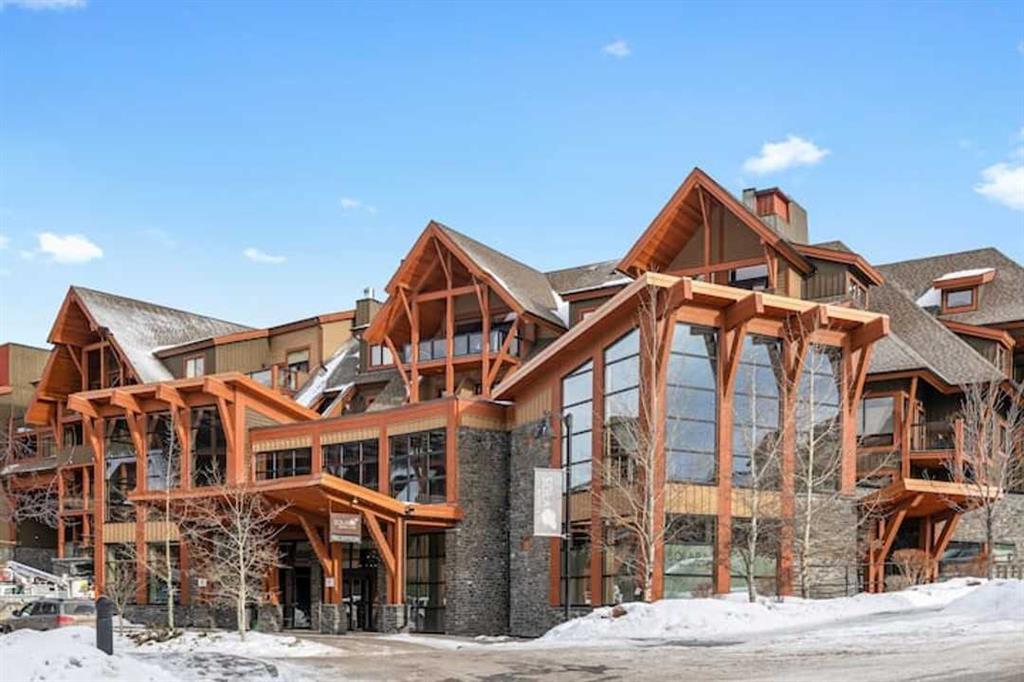4316 18 Avenue , Edson || $354,900
Welcome to this gorgeous, immaculate, and sunny NEWER duplex with 2 beds, 2 baths, garage, and an unfinished basement with large windows and potential to create 2 more bedrooms, family/rec room, and is roughed in for a 3rd full bath. Enjoy the sunny front deck with southern exposure to have your morning coffee! Entrance/mud room is large with 2 double closets and access to the single attached garage. Living room is bright and has ample space to relax or entertain and opens to the stunning kitchen! This kitchen is a chef’s dream featuring: a large coffee bar, huge island with a double sink and seating for 4, gorgeous espresso high quality Kitchen Craft soft close cabinets, stainless appliances, and a pantry for additional food/smaller appliance storage. The kitchen is open concept with the dining space creating the perfect space for a family dinner or hosting a gathering! Large back deck overlooks the backyard and peaceful back field with no neighbours behind. Primary bedroom is very spacious and features a walk in closet and 2pc ensuite, plus faces north and is very quiet! Beautiful upgrades over past 2 years: luxury high capacity smart washer / dryer stackables, professional modern paint on interior walls/doors/trims, stylish modern light fixtures. Great neighbourhood with playground, access to walking trails, ice skating rink, close to new hospital, nearby to schools, shopping, and other amenities. Easy lifestyle with little grass to mow! Great price for a beautiful and modern home that is move in ready! A must see!
Listing Brokerage: CENTURY 21 TWIN REALTY









