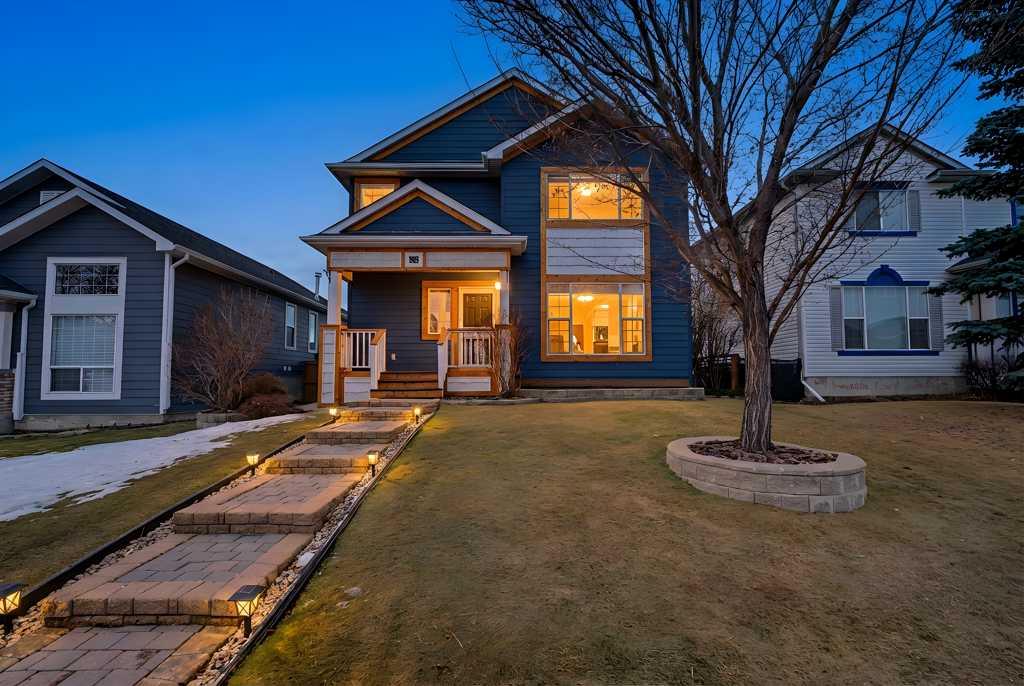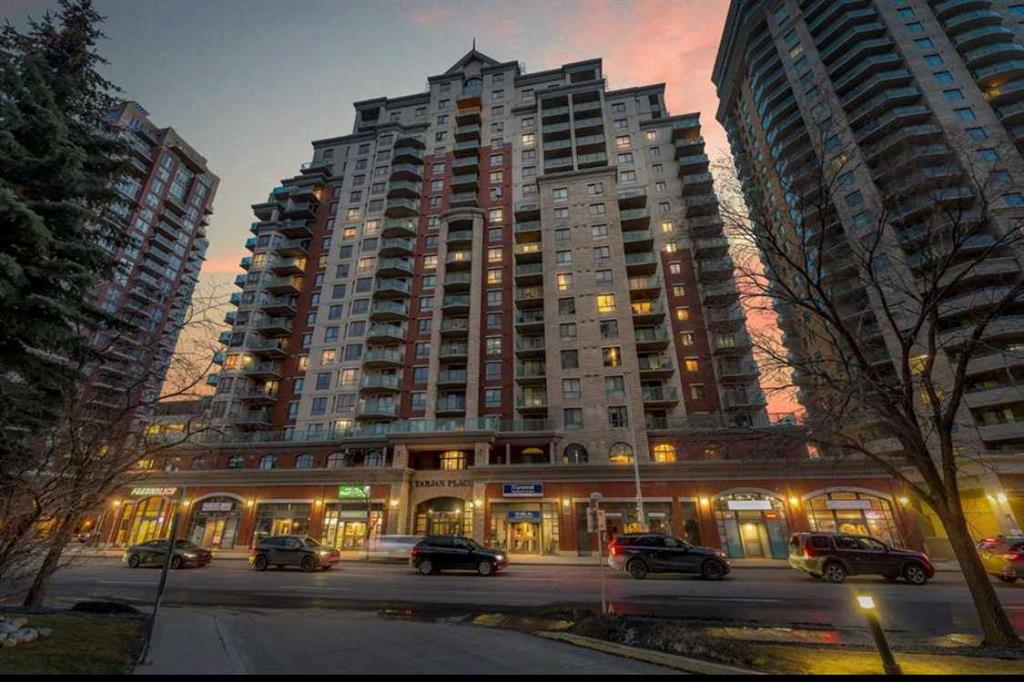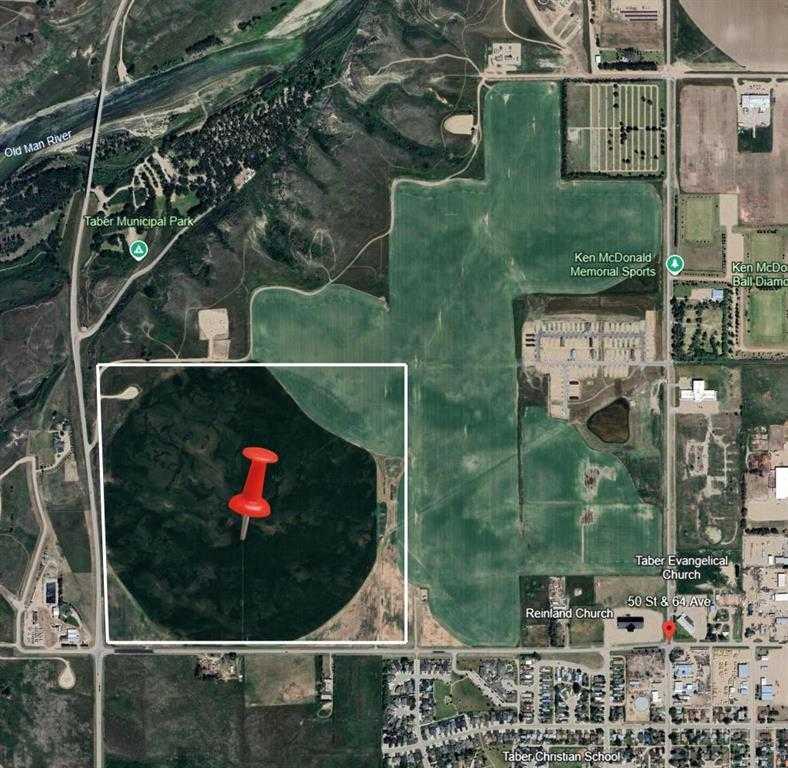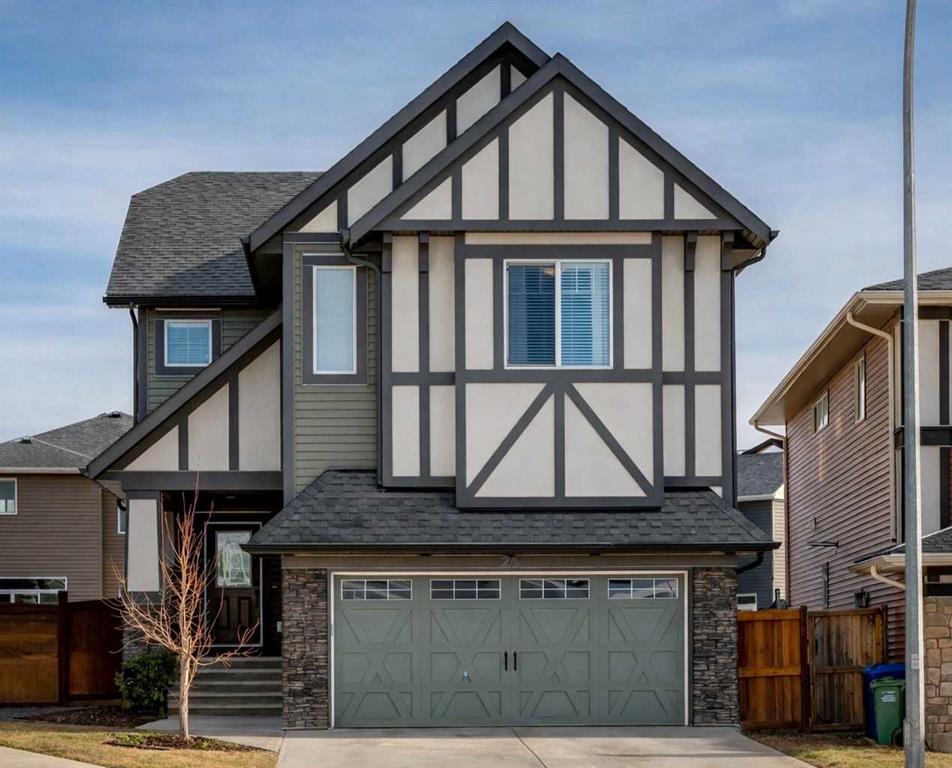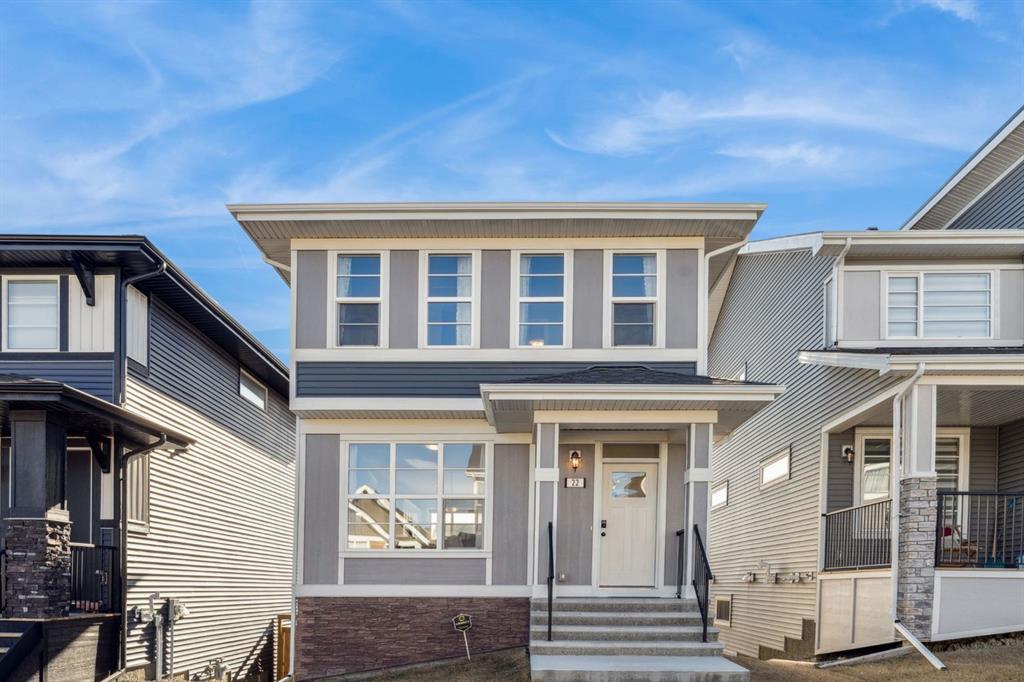88 Somerside Common SW, Calgary || $559,900
Tucked on a quiet street in Somerset, this move-in-ready home pairs standout curb appeal with a thoughtfully updated interior and a backyard built for Calgary summers.
From the moment you arrive, the stone walkway and welcoming front porch set the tone, complemented by durable Hardie board siding and warm exterior lighting. Inside, a modern open-concept layout feels bright and polished with flat smooth ceilings, pot lights, updated window trim/baseboards, and hardwood flooring throughout the main level. The cozy living room flows seamlessly into the kitchen, featuring espresso cabinetry, granite countertops, and stainless steel appliances, plus a dining area perfectly positioned for everyday life and entertaining.
Convenience is built in with a main-floor laundry room and a 2-piece powder room, completing the functional layout on the main level.
Step outside to your private, south-facing backyard—a true retreat—complete with a two-tier, rope-lit deck, pergola, mature trees, and vibrant gardens. A newer wired shed offers extra flexibility (and can be tied into the garage), while the real showstopper is the oversized, insulated double detached garage—heated with gas and equipped with 220V wiring—ideal for a workshop, hobby space, or serious storage.
Upstairs you’ll find three generous bedrooms, including a primary suite with a 4-piece ensuite, plus an additional 4-piece main bath. As a unique bonus, the fully finished attic space (accessed by pull-down ladder) adds valuable square footage—perfect for a home office, creative studio, guest space, or organized storage—with an additional large closet up there as well.
The fully finished basement is designed for comfort and hosting, featuring a spacious family room with a floor-to-ceiling stone gas fireplace, a wet bar with granite counters, and a 3-piece bathroom with granite finishes. A large utility/furnace room rounds out the lower level with even more storage.
Notables include shingles + furnace replaced in 2019 and a new garage in 2022—big-ticket items already handled. Hot water tank original.
Location is the final advantage. Somerset is loved for its excellent access to transit (including the CTrain), parks and pathways, and an active outdoor lifestyle—playgrounds, green spaces, tennis courts and fields, a splash/water park, picnic spots, and a toboggan hill—all close by. You’re also minutes to schools, shopping, services, and healthcare, making day-to-day life easy.
Listing Brokerage: eXp Realty









