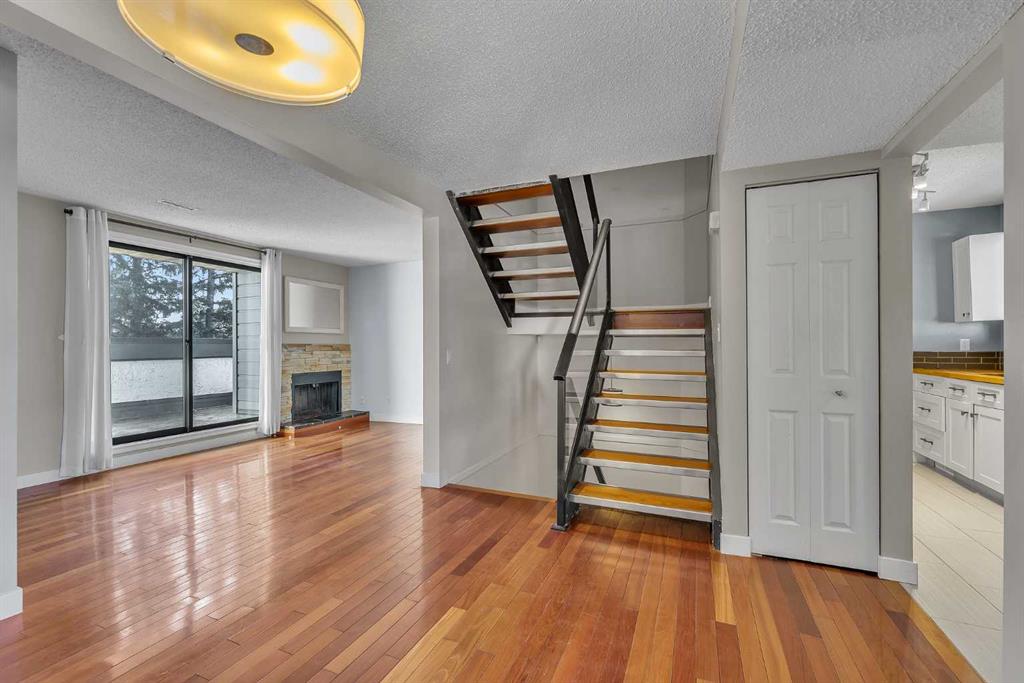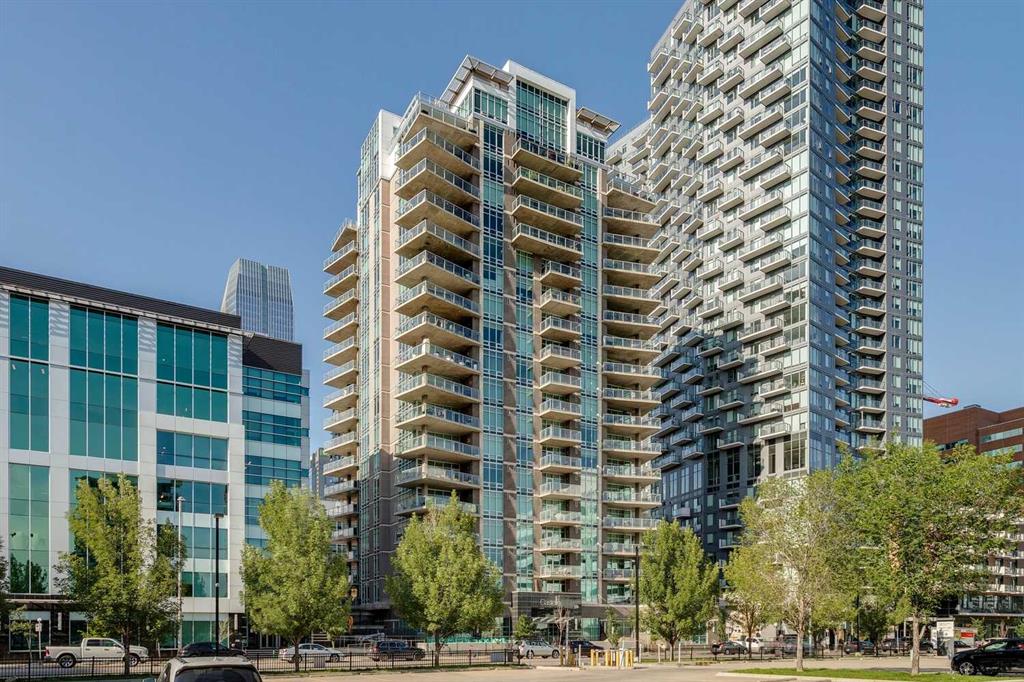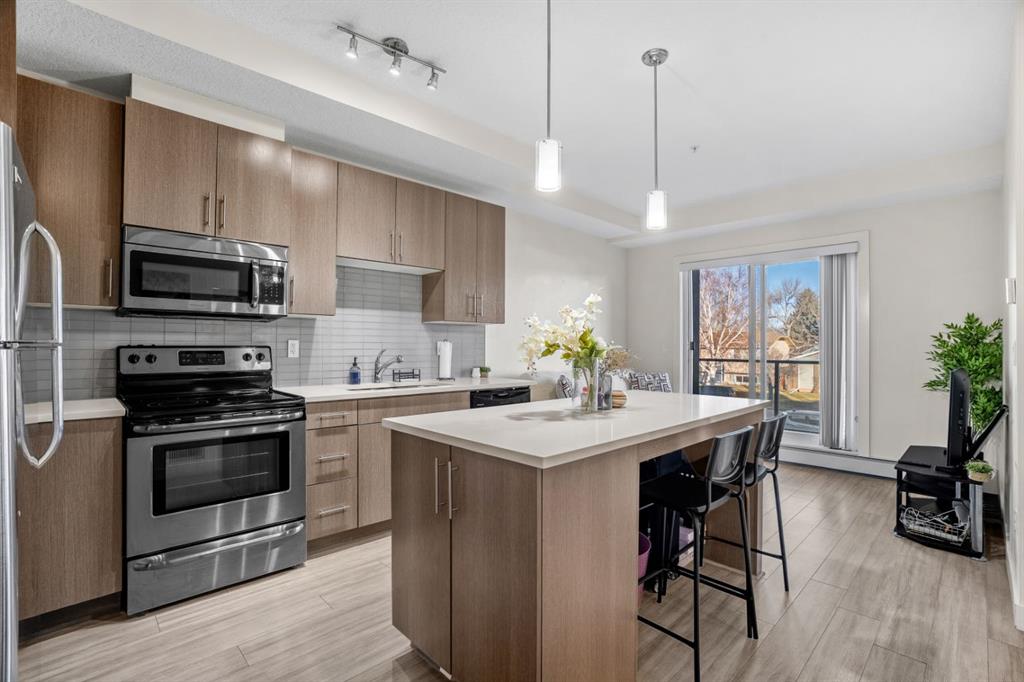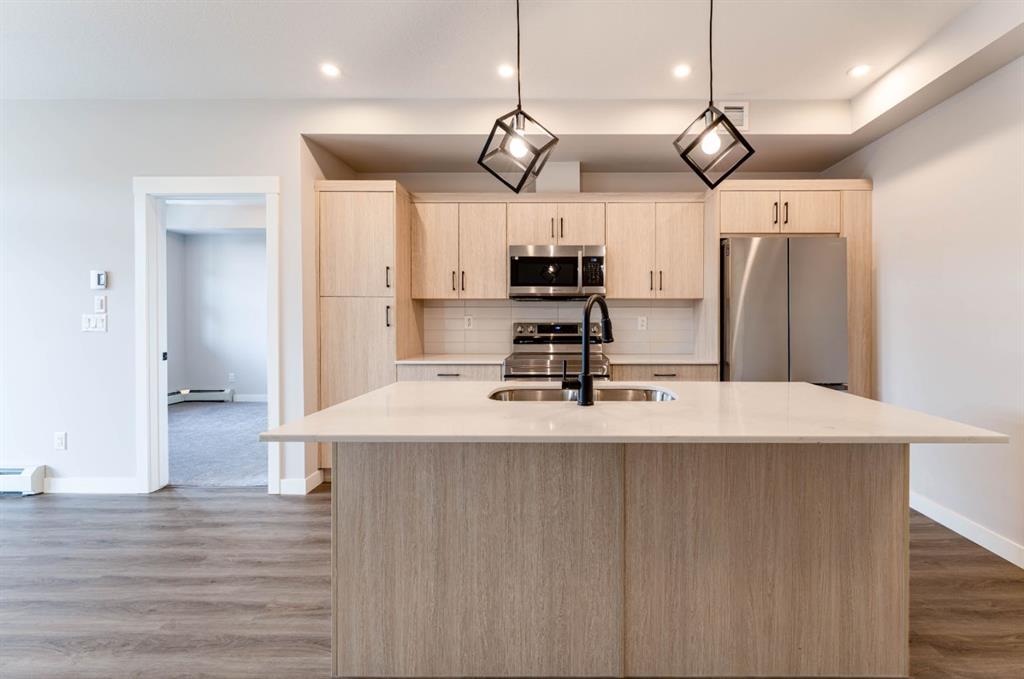905, 530 12 Avenue SW, Calgary || $574,900
STUNNING RECENTLY RENOVATED EXECUTIVE CONDO IN CASTELLO WITH TWO TITLED PARKING STALLS & STORAGE!
Welcome to this beautifully upgraded unit in the prestigious, executive Castello complex, offering nearly 1,200 sq. ft. of thoughtfully laid out living space, two titled parking stalls, and titled storage. This quiet unit is filled with stunning natural light all day and boasts high end finishes throughout.
Step into the main entrance featuring brand new tile flooring and modern lighting. The chef’s kitchen impresses with stainless steel appliances, quartz countertops, stylish new tile floors, updated light fixtures, and professionally painted cabinets enhanced with new hardware and additional cabinetry topped with a sleek glass surface.
The spacious living room showcases floor-to-ceiling windows with brand new motorized zebra blinds and direct access to a massive covered wraparound patio (almost 300 square feet) perfectly extending your living space for entertaining or relaxing while enjoying stunning south facing Beltline views.
The generously sized master bedroom offers a luxurious 4-piece ensuite with all-new lighting, mirror, tile floors and backsplash, painted cabinetry with fresh hardware, and a beautifully tiled shower with updated fixtures. A large walk-in closet features smart organization systems for added convenience. The second bedroom is equally spacious, complete with new lighting and zebra blinds.
The main bathroom is mostly renovated, featuring new floor tile, lighting, shower tile and fixtures, sink fixtures, painted cabinetry, and new hardware, reflecting the same attention to detail found throughout this home.
Additional bonuses include: recently repainted throughout, quiet concrete building construction, soft-close doors and drawers, Ecobee smart thermostat, central A/C, wine/beverage fridge, updated balcony lighting, laundry room storage cabinet, upgraded lighting throughout, and newer tile flooring in the laundry area.
Castello’s exceptional amenities include concierge service, a fitness centre, guest suite ($75 per night), car wash bay, and secure, heated parking. This well managed building offers a true executive lifestyle. Located just steps from vibrant 17th Avenue shops, Stephen Avenue, fine dining, public transit, and more, this condo truly has it all.
Listing Brokerage: RE/MAX Realty Professionals



















