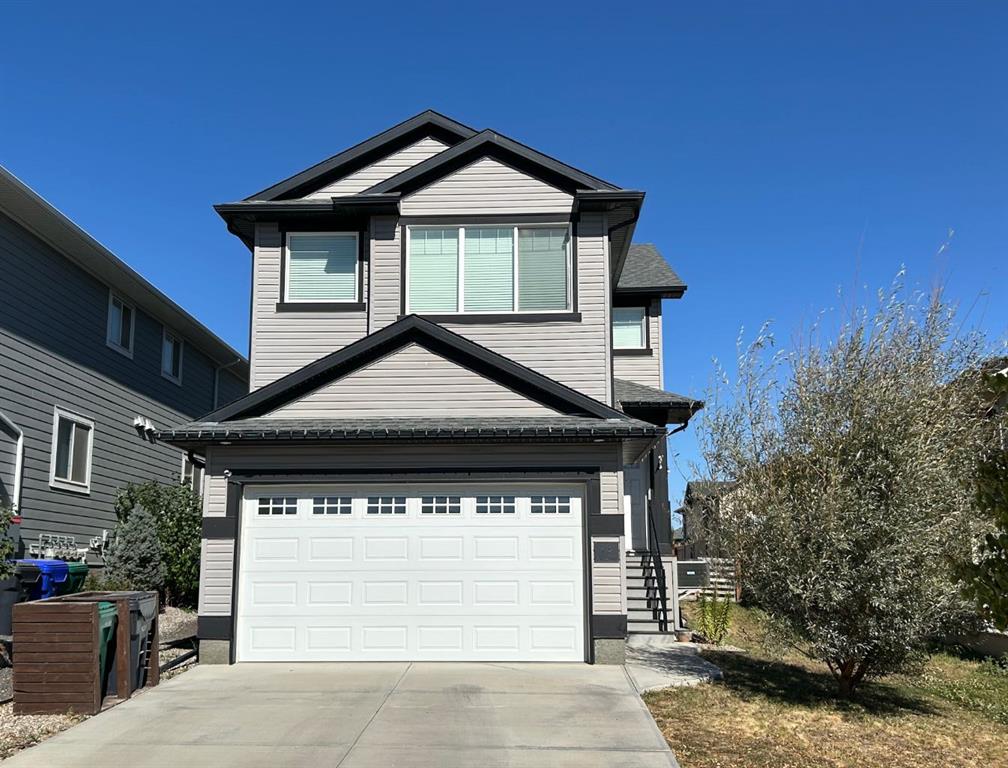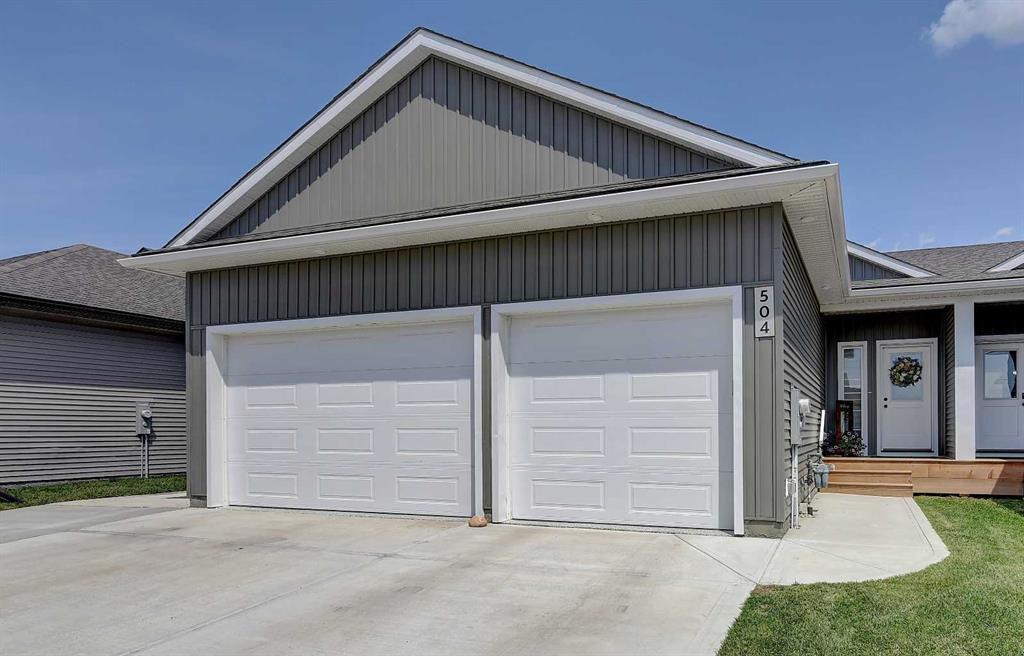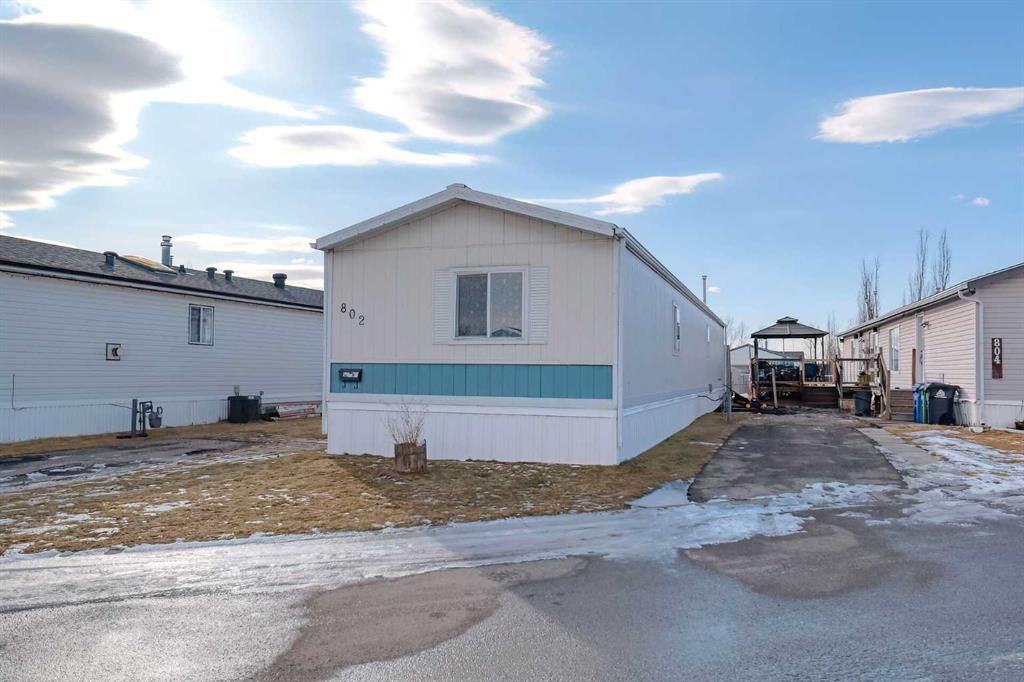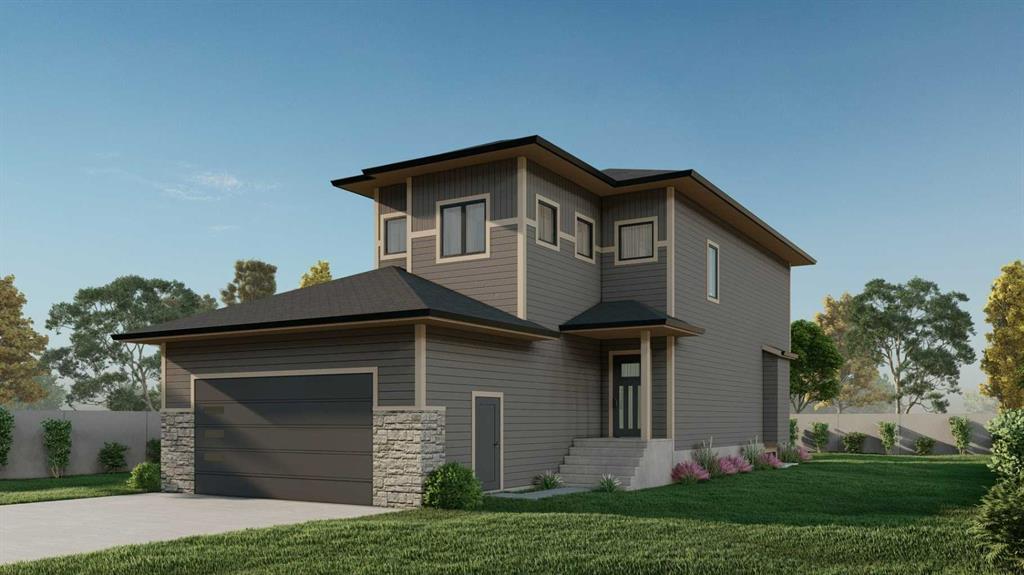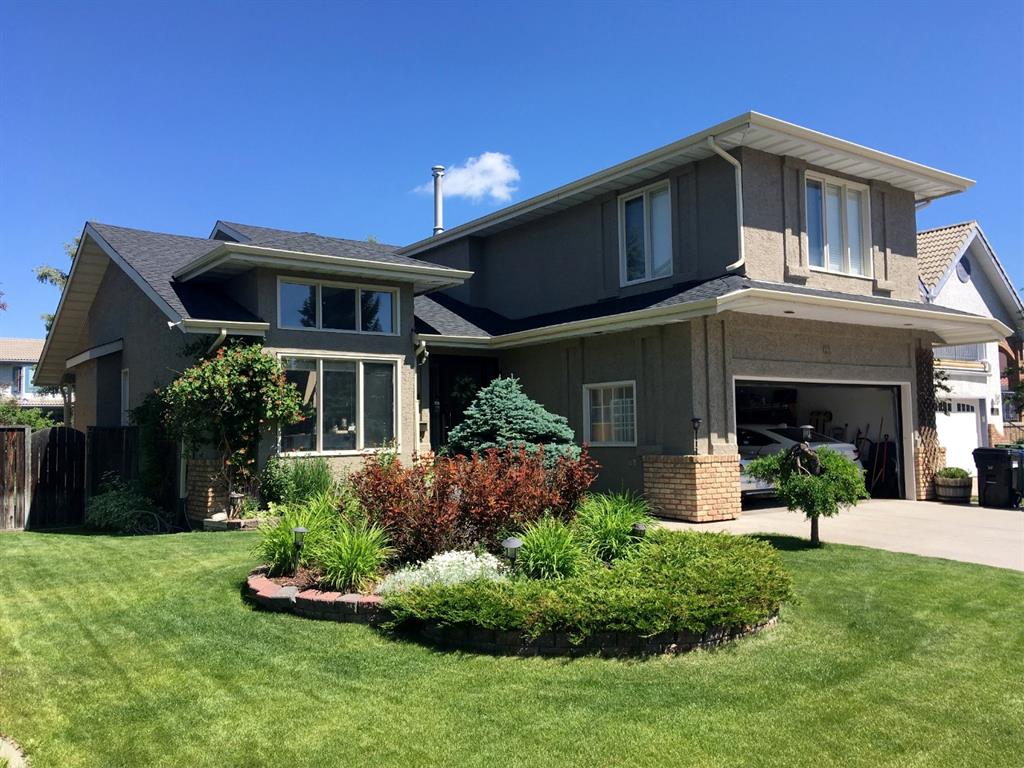63 Edgeridge Court NW, Calgary || $1,008,800
Welcome home to this stunning two-storey split, perfectly situated on a quiet cul-de-sac in the sought-after community of Edgemont. Boasting exceptional curb appeal and an oversized garage, this beautifully maintained home offers space, style, and comfort for the whole family. The main level features a bright, open-concept layout with vaulted ceilings in the spacious living room and formal dining area. A double-entry foyer provides year-round protection from the elements and opens to a grand circular staircase with an impressive vaulted entry. The updated gourmet kitchen is a chef’s dream, showcasing stainless steel appliances including a gas cooktop, wall oven, custom hood fan, dishwasher, and double-door refrigerator. Granite countertops, a decorative tile backsplash, and a large island provide both elegance and functionality. The kitchen flows seamlessly into the dining nook, offering easy access to the expansive deck and beautifully landscaped, massive backyard—perfect for entertaining or relaxing outdoors. The inviting family room features a cozy fireplace framed by custom built-ins, creating the ideal gathering space. Upstairs, you’ll find four generously sized bedrooms, including a bright and spacious primary retreat with a walk-in closet and four-piece ensuite. An additional four-piece bathroom completes the upper level.
The professionally developed lower level offers incredible versatility, featuring an open office area, hobby room, large recreation space, and a separate workout area, along with a convenient two-piece bathroom.
Numerous upgrades enhance the value and peace of mind of this home, including a newer roof, fresh exterior and interior paint, two hot water tanks, and updated PEX plumbing replacing Poly-B throughout. The oversized garage is equipped with new insulated overhead doors and epoxy flooring, while the exposed aggregate driveway adds both durability and style.
The professionally landscaped yard is truly spectacular, showcasing mature trees, flower beds, and lush greenery—creating a private, park-like setting that shines in spring and fall and feels like a personal retreat all summer long. Schedule your private viewing today.
Listing Brokerage: RE/MAX House of Real Estate









