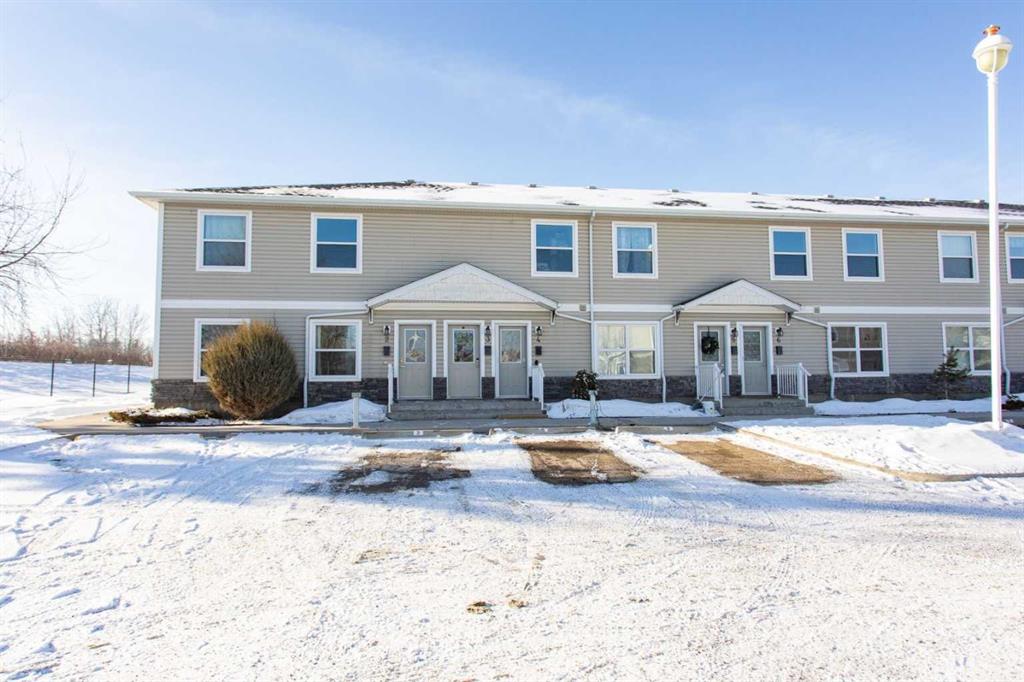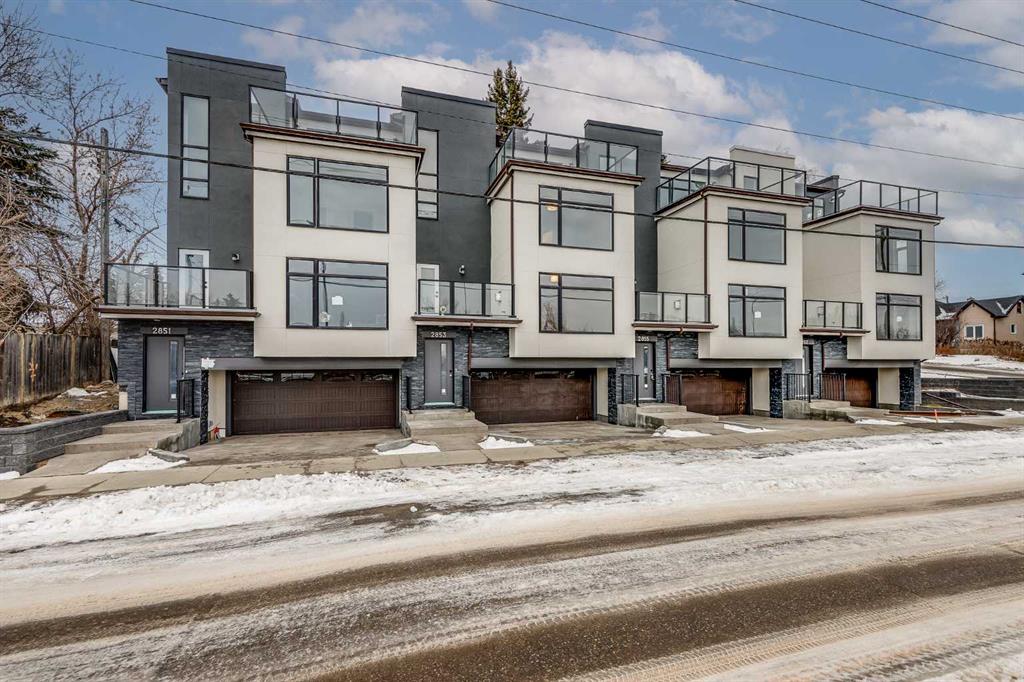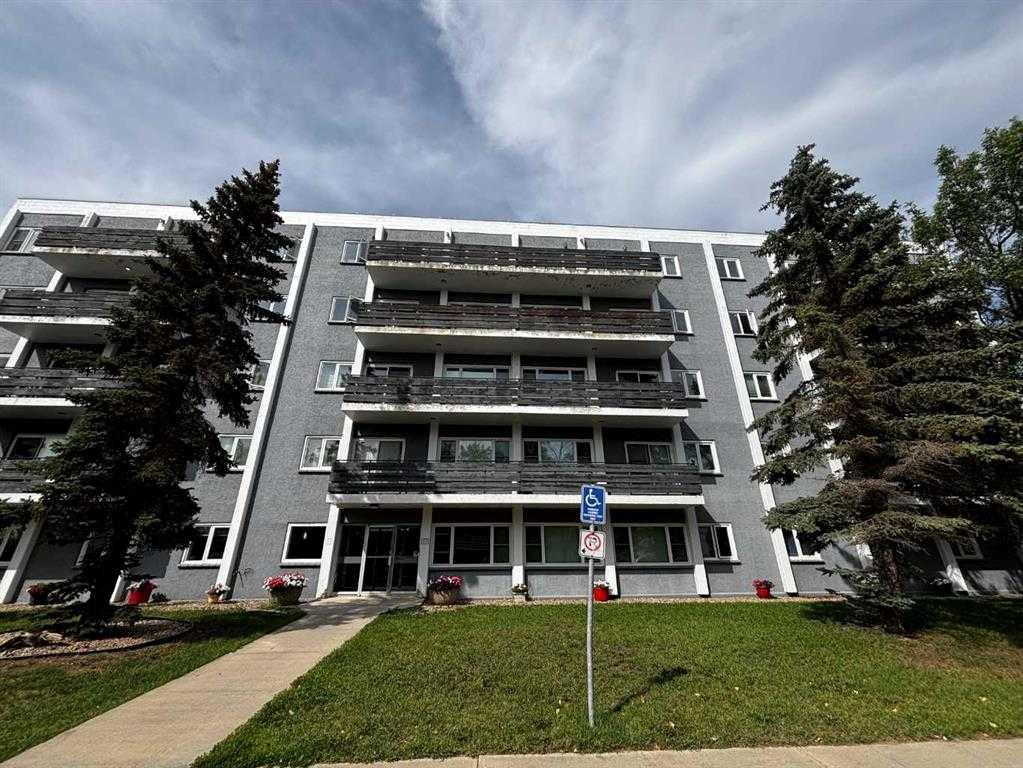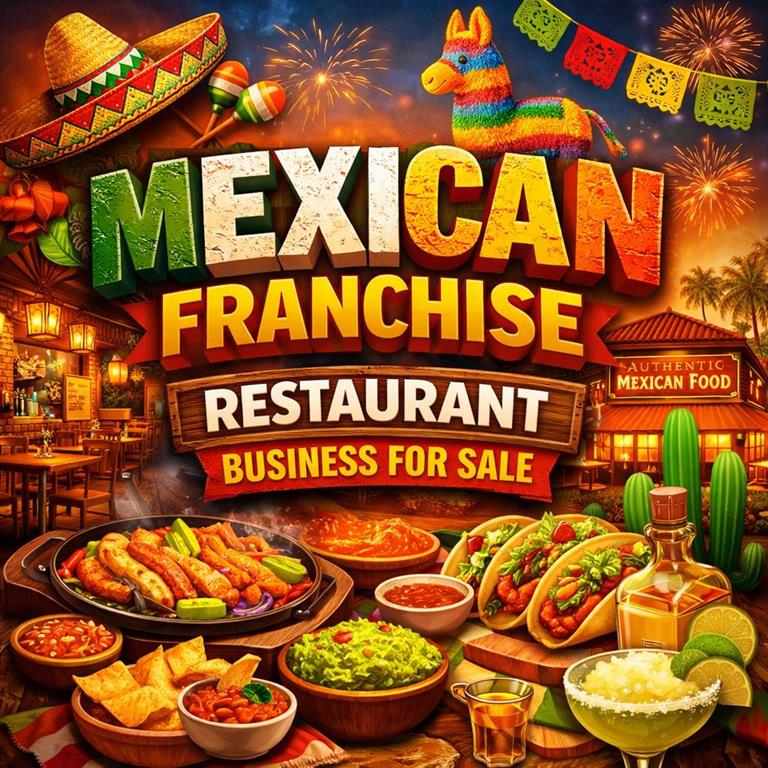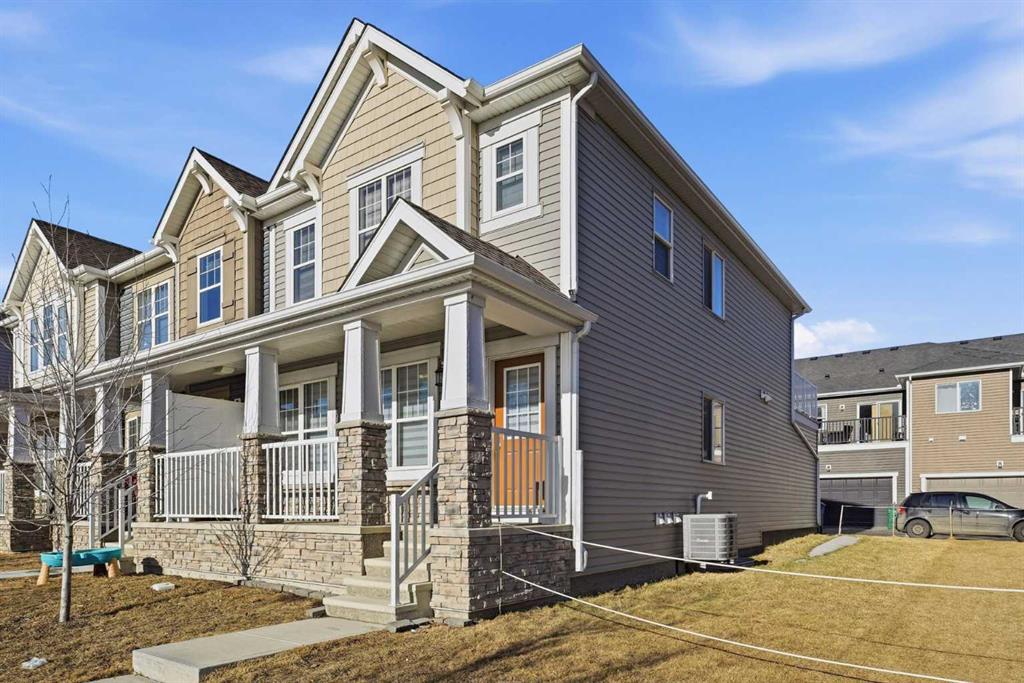2855 12 Avenue SW, Calgary || $700,000
NEW TOWNHOME W/ ROOFTOP PATIO, GOLF COURSE VIEWS, & DOUBLE CAR GARAGE! Built in 2023, this modern townhome features a smart multi-level layout with a double attached garage in the front, along with a highly desirable dual primary bedroom layout with a loft-style flex space inside. The home also offers a rooftop patio and main floor balcony both facing the Shaganappi Point Golf Course. The entry level features a double attached garage with driveway parking, & lots of extra storage space. Head upstairs to the main living level which showcases a bright, open-concept design with durable vinyl plank flooring throughout and a welcoming living room anchored by a gas fireplace. The kitchen has Quartz countertops, built-in stainless steel appliances, a gas cooktop, a large island with seating, & even a walk-in pantry. A 2pc powder room finishes off the 2nd floor. Heading upstairs to the 3rd floor, you\'ll find the 1st balcony off of the landing, perfect for a relaxing morning coffee! This floor is also home to the dual master layout, with two spacious bedrooms positioned for privacy. Each bedroom features large windows, a walk-in closet, and its own luxurious 5pc ensuite, making this layout perfect for roommates, guests, or shared living. A conveniently-placed laundry room completes the 3rd floor. Up the stairs again will bring you to the versatile loft space complete with its own 3pc bath. The loft can function as a 3rd bedroom, ideal WFH office space, media room, gym, or flexible space to suit your needs. A second balcony on this level extends the living space outdoors, finished with composite decking and glass railings, there is plenty of space for loungers and a fire table while offering elevated views over the surrounding community and Calgary\'s downtown skyline. Set just steps from Bow Trail, this home is just minutes from everything including the Bow River for relaxing nature walks & Westbrook Mall for shopping and amenities. Nearby is the Shaganappi Point LRT Station for quick downtown access, 17th Ave shops and dining, and you are surrounded by established inner-city neighbourhoods with endless parks, coffee shops, restaurants with just a few minutes commute to Downtown. Access to the rest of the city is easy through several major roadways including Bow Trail, Crowchild Trail & 17th Ave. Jumping in the car: Downtown is an 11 min drive (5.7KM), Airport is a 25 min drive (23KM), & Banff is a 1 hr 22 min drive (123KM).
Listing Brokerage: RE/MAX First









