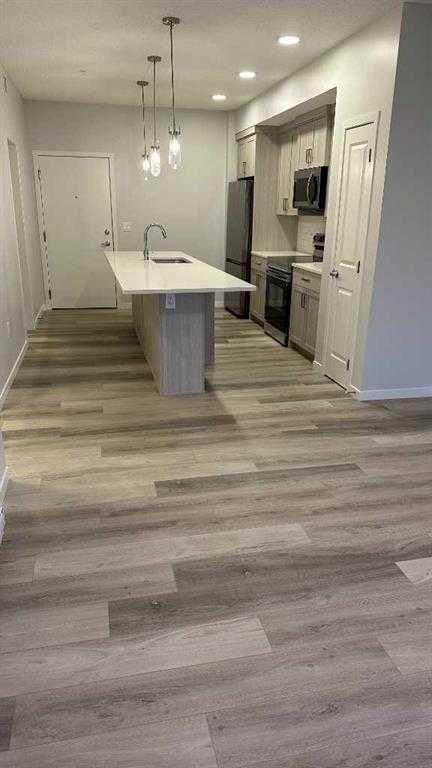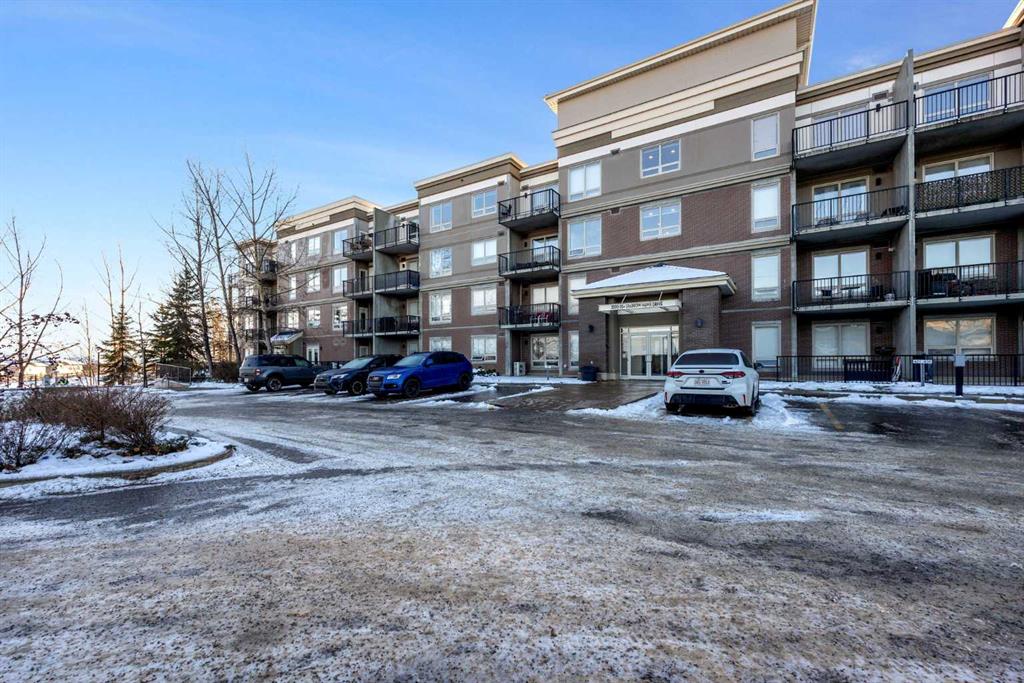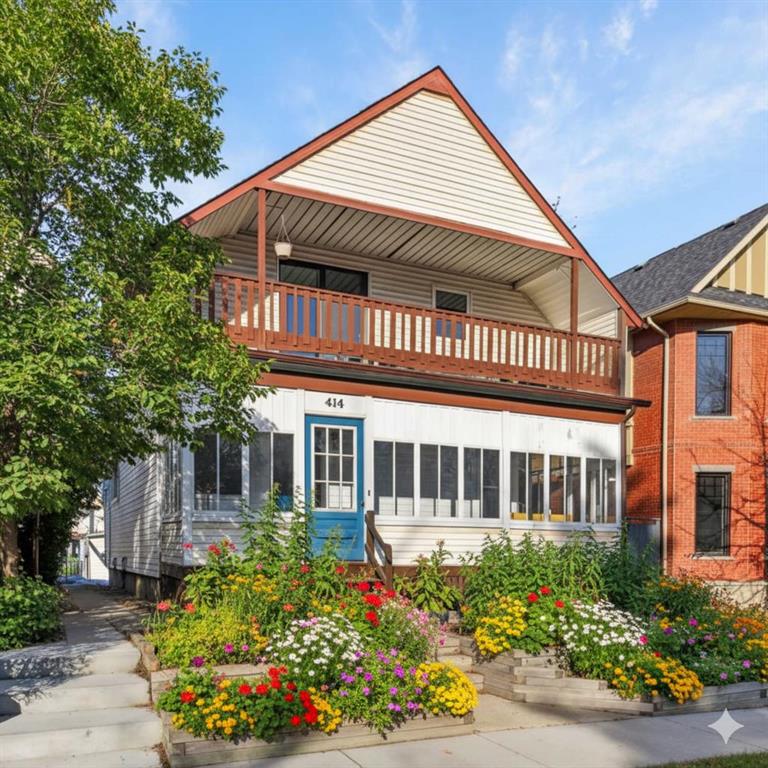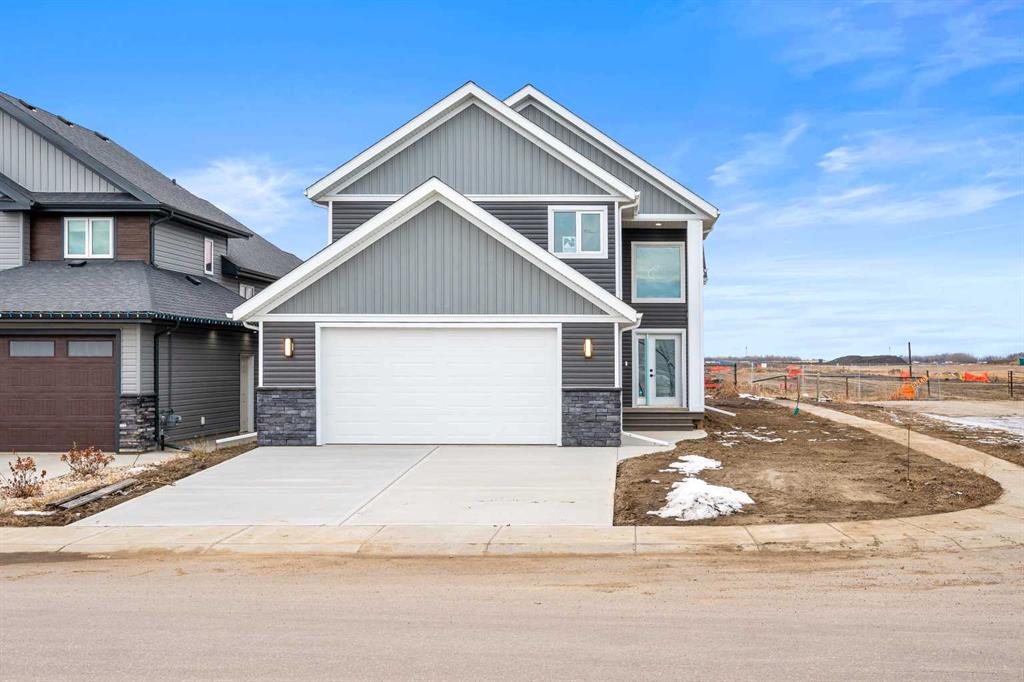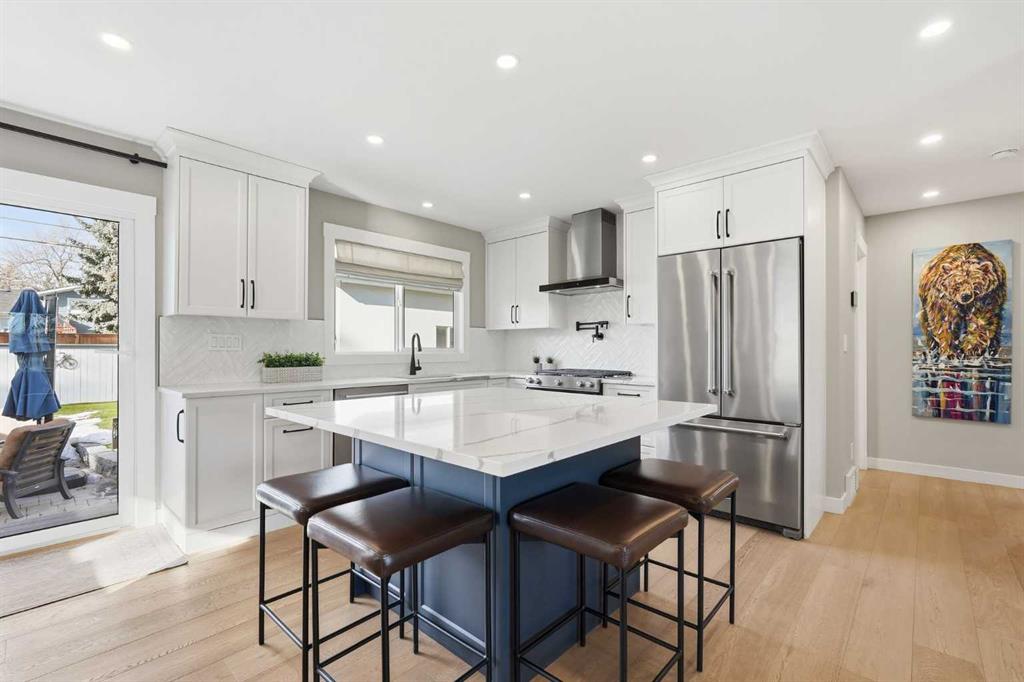414 12 Avenue NW, Calgary || $750,000
** Be sure to watch the full cinematic home tour of this stunning home** This 3-bed character home in Crescent Heights offers a rare blend of old school charm, modern fixes, and one of the city’s most walkable inner-city locations. Situated on the NW side of Crescent Heights, this impressive 2 storey residence features 1,416 sq ft, three bedrooms, and three bathrooms, all just minutes from downtown, Kensington, and public transit. Exceptional character is showcased throughout the home. The open main floor is filled with natural light and features stunning two-tone hardwood floors, exposed beams in the living and dining areas, creating a warm and inviting atmosphere. A fully enclosed, south-facing front porch wrapped in windows offers a bright and peaceful space to relax year-round.
The new kitchen is both stylish and functional, complete with quartz countertops, modern backsplash, sleek appliances, chimney hood fan, undermount sink, new vinyl plank flooring, generous food storage cabinetry, and an eating bar overlooking the dining area, ideal for casual meals or entertaining. The front foyer provides flexible flow into the main living space or directly through the kitchen, which connects to a convenient rear mud room. Upstairs, cool, unique ceilings enhance all bedrooms, including the primary retreat with a fantastic four-piece ensuite. Two additional bedrooms, a covered south-facing balcony, and a four-piece bathroom complete the upper level. The basement includes a workshop area, laundry room and three-piece bathroom, and excellent potential to personalize the space to suit your needs. Mechanical updates include - High Efficiency Furnace, Hot Water Tank, Updated Wiring, and Plumbing Upgraded with Copper and PEX for added peace of mind. Set on a large lot with a spacious backyard, the property also features an double detached garage that is heated and powered, plus an attached carport. With transit at your doorstep and close proximity to parks, schools, SAIT, University of Calgary, Foothills Hospital, and beloved local cafes, this 3-bed character home in Crescent Heights delivers unmatched convenience and timeless inner-city appeal, all within a designated heritage area. This is a must-see opportunity to own a truly special inner-city property.
Listing Brokerage: Real Broker









