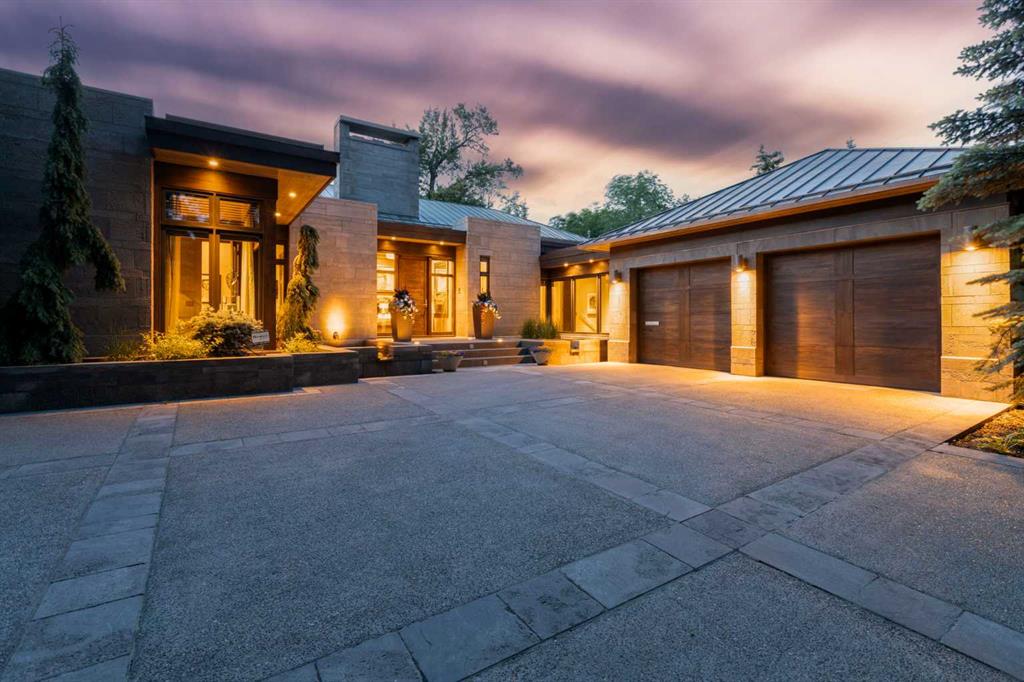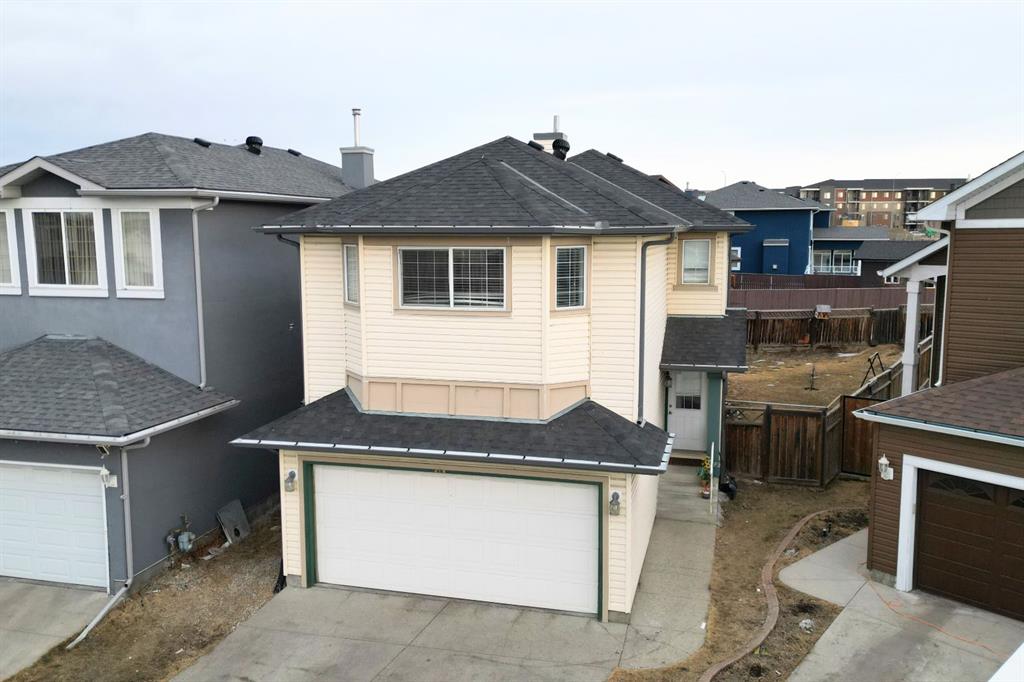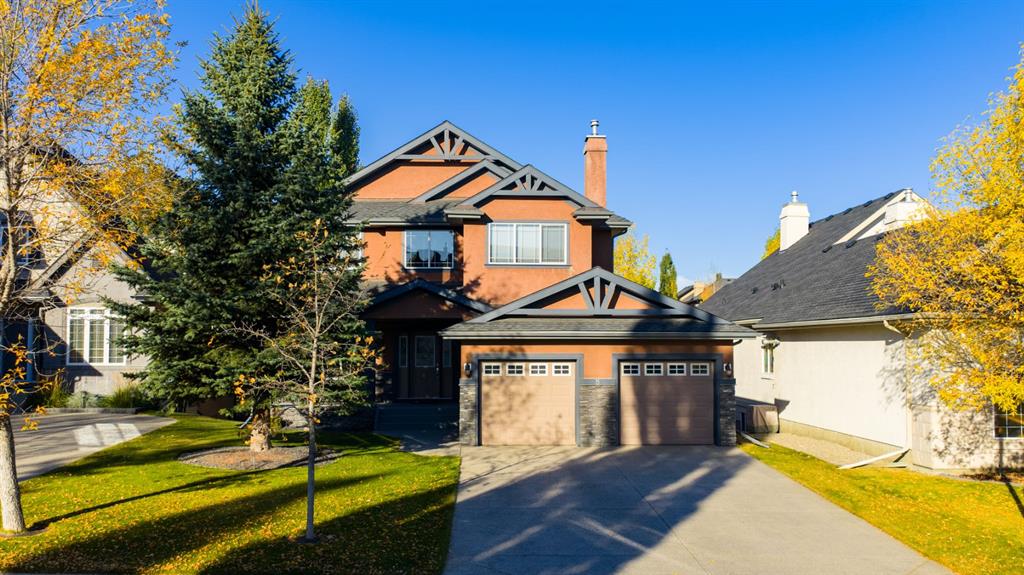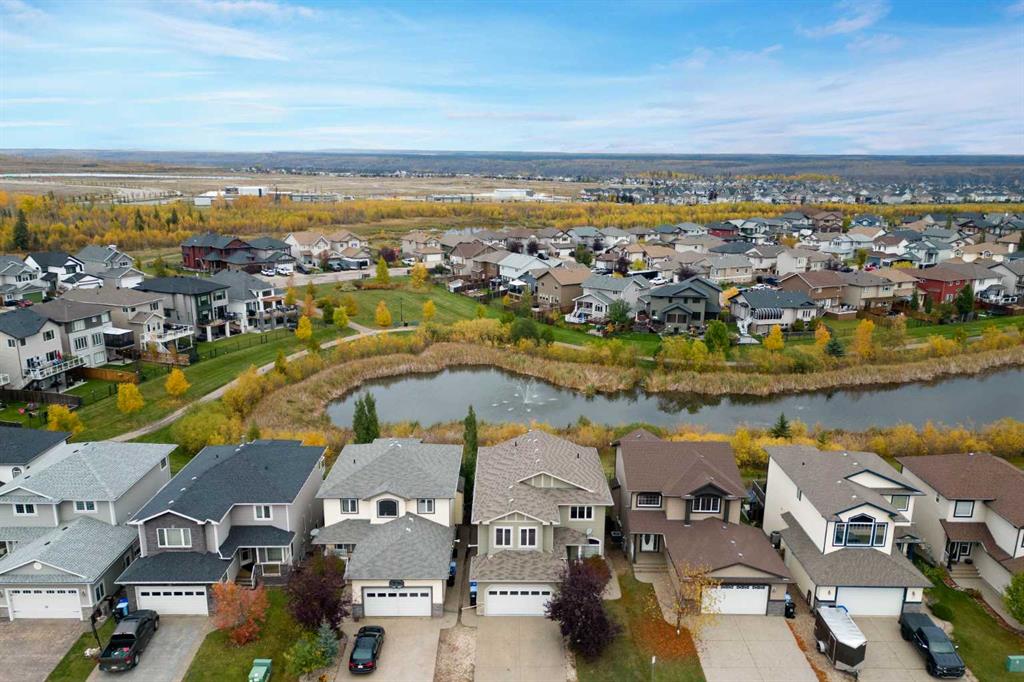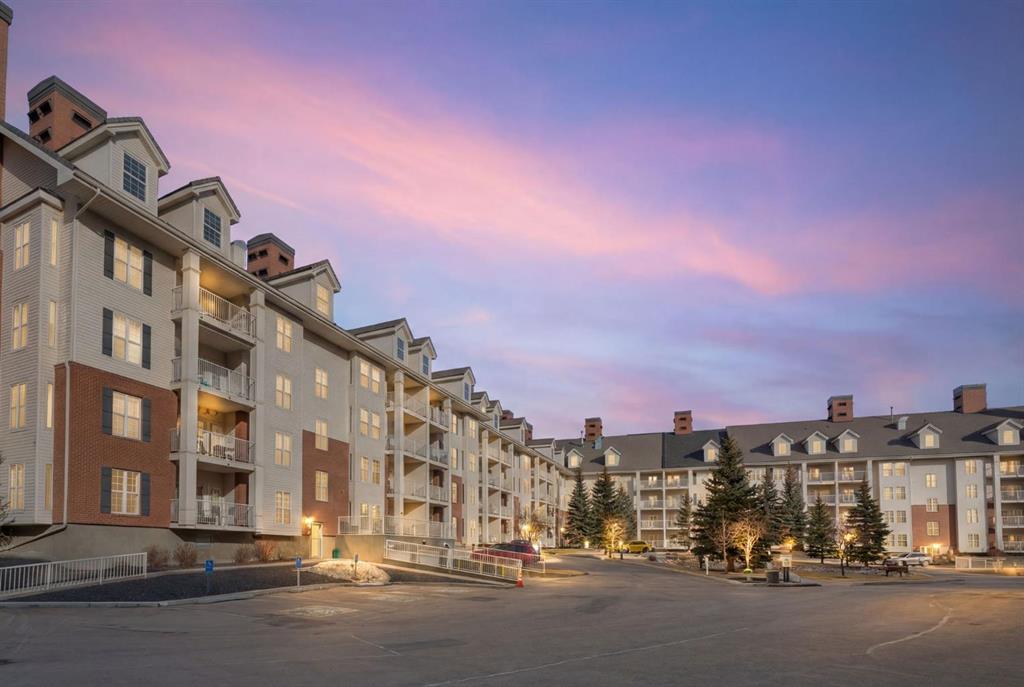714 Riverdale Avenue SW, Calgary || $6,999,000
A rare offering where modern architecture & meticulous execution meet on one of Elbow Park’s most prized riverfront lots. Situated on a coveted tree-lined street steps from river pathways, parks, top schools, vibrant restaurants & the downtown core, this is a once-in-a-lifetime opportunity to own one of Calgary’s most architecturally significant homes—a perfect harmony of design, craftsmanship, & location.Thoughtfully designed by award winning architect Mark Burkart and custom built by Mission Custom Homes, this extraordinary residence offers over 6,600 sq ft of refined living space. The design is quietly sophisticated, blending natural materials & light-filled spaces to create a home of remarkable beauty & comfort. The exterior, clad in warm silver-to-charcoal Saint Marc limestone, copper roofing, and Meranti hardwood soffits lends a sense of permanence and quiet strength evoking the spirit of a small modern museum. A front courtyard with a tranquil reflecting pool invites you into the home, while the rear terrace creates a serene outdoor retreat overlooking the Elbow River. Inside, elegant proportions and rich finishes create an atmosphere of understated luxury. Soaring 19\' ceilings define the great room, where a monumental limestone fireplace serves as a stunning focal point. A 30\' retractable glass wall opens entirely to a heated limestone terrace with phantom screens, infrared heaters, & built-in speakers, perfect for year-round enjoyment and effortless indoor-outdoor living. The chef’s kitchen is both functional & striking, featuring custom tigerwood cabinetry, a cantilevered 13’ Caesarstone island, and top-of-the-line Gaggenau and Miele appliances. A walk-in pantry, wet bar, & seamless flow to the dining area make the space ideal for entertaining or everyday living. The primary suite is a private riverside sanctuary with floor-to-ceiling windows, silk wall coverings, & heated marble floors. Its spa-caliber ensuite offers Bianca Carrera marble, a steam shower, a freestanding tub & a walk-in closet with custom cabinetry. Two exceptional home offices, a beautifully appointed laundry room, & an exquisite powder room complete the main floor. The lower level continues the home’s thoughtful design with a floating oak staircase, spacious family/rec room anchored by a stunning four-sided limestone fireplace, three bedrooms each with a full ensuite, a professional-grade gym, a custom wine room & a 12-foot wet bar. Radiant in-floor heating & elevator access ensure comfort & convenience on every level. Advanced mechanical and smart home systems provide comfort & security, Crestron AV, Lutron lighting, triple-pane Lowen windows, a heated driveway, Viessmann boilers, a water filtration system, & backup generator. Professionally landscaped, the outdoor living spaces include three distinct patio areas: a limestone-encased hot tub, a rundle stone firepit patio surrounded by lush perennial gardens & built-in BBQ area. More than a home, this residence is about a lifestyle.
Listing Brokerage: Real Estate Professionals Inc.









