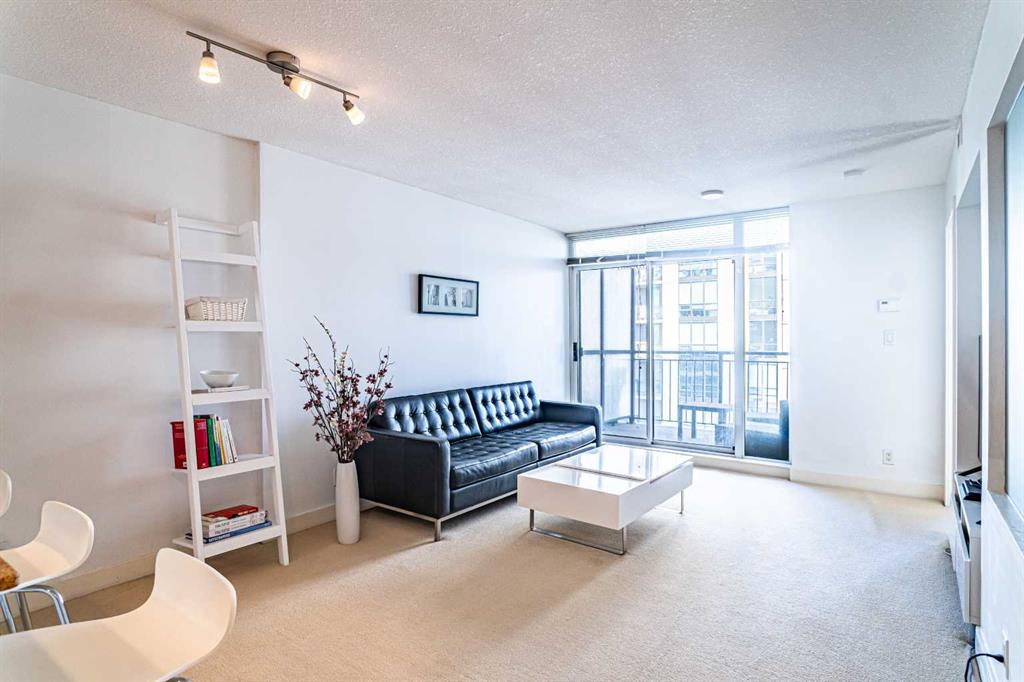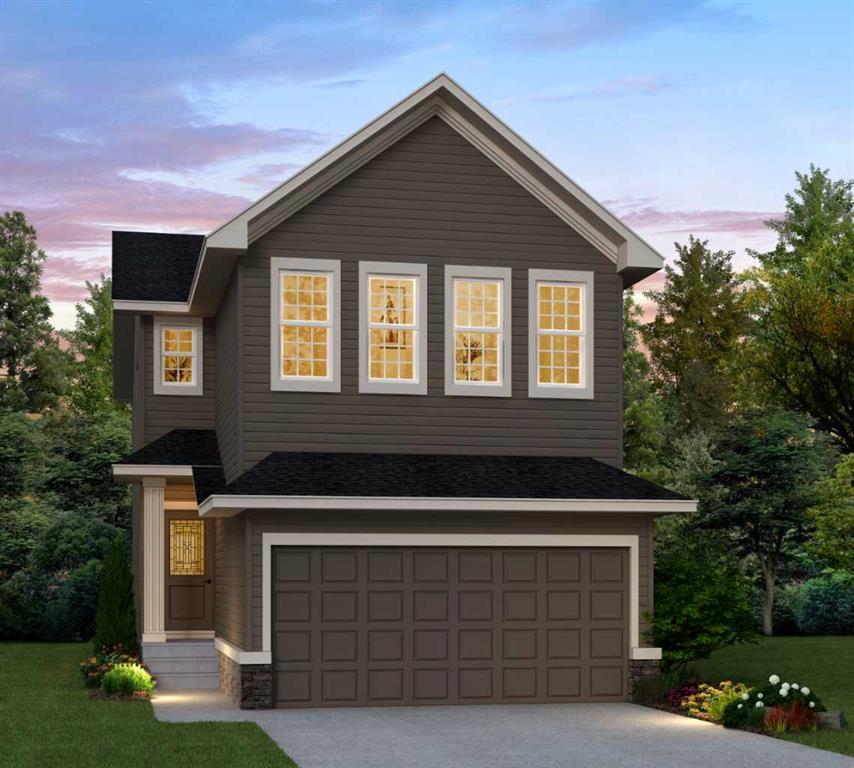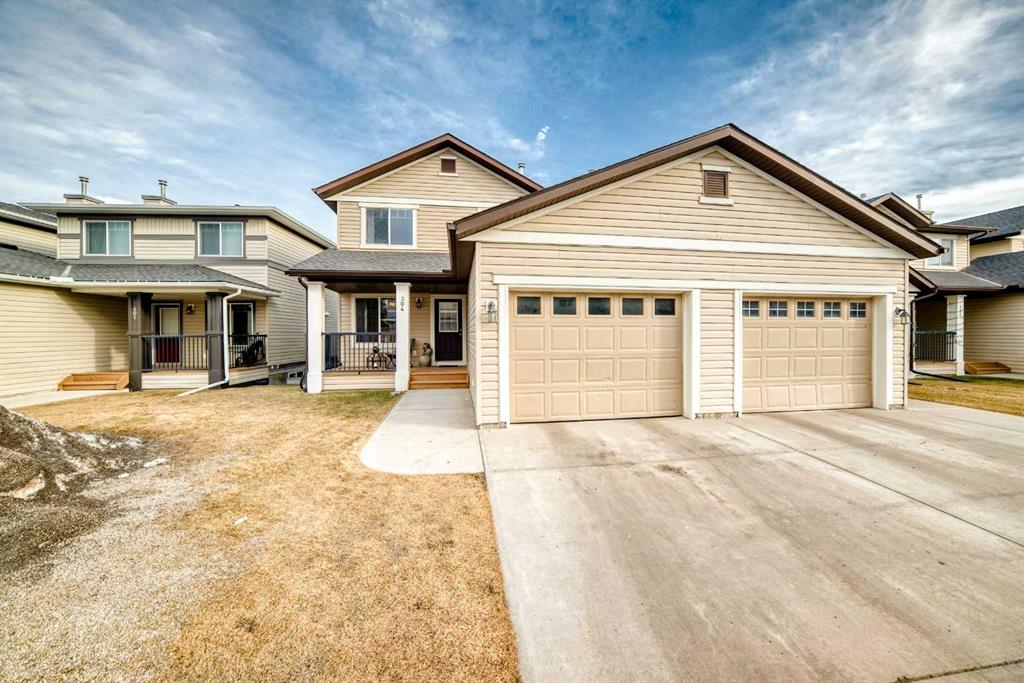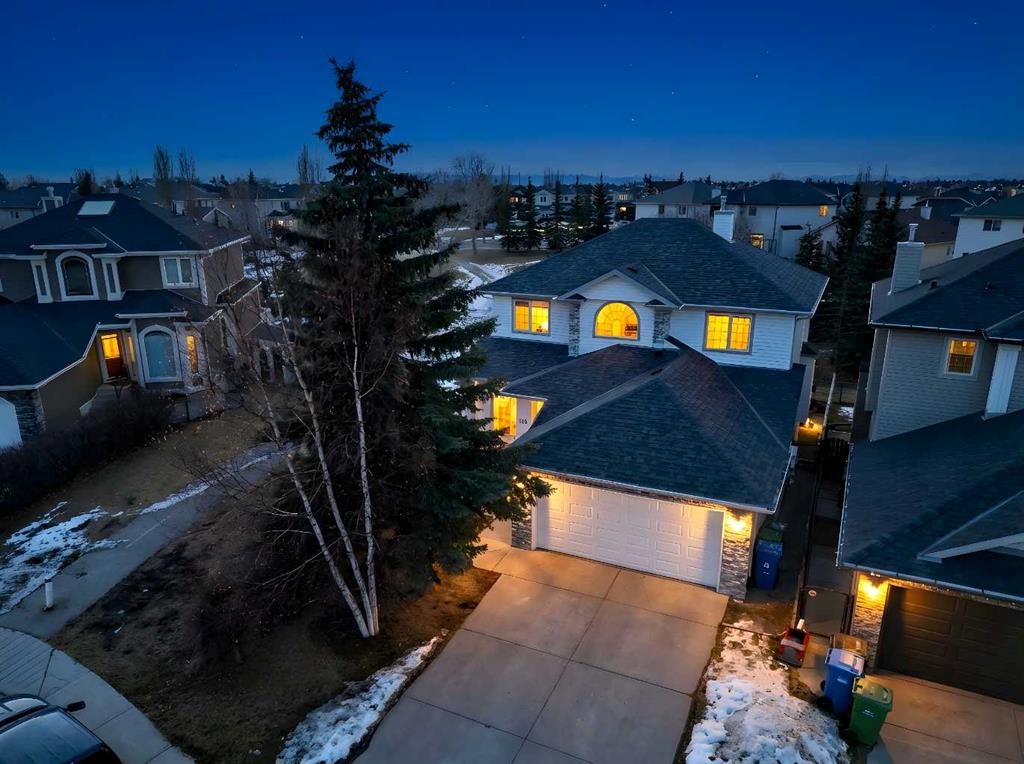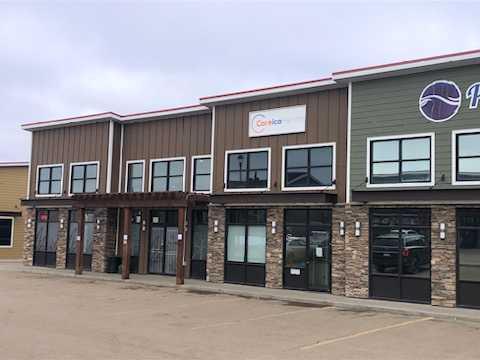105 Citadel Crest Park NW, Calgary || $815,000
One of the most coveted locations in Citadel. Located on a quiet street and backing onto green space, this large, comfortable 2 storey home with a fully finished walkout basement is ideal for families with young children. With direct pathway access to Citadel Park School, parks, playgrounds, and the community centre, kids can safely walk to school, ride bikes, and play with friends right outside the door.
Inside, the home features a spacious and functional layout with multiple living areas designed for everyday family life. The kitchen includes granite countertops, stainless steel appliances, a large island, pantry, and a bright breakfast nook overlooking the backyard. A family room with gas fireplace, formal living and dining spaces, and a main-floor office provide flexibility for work, play, and gathering.
Upstairs enjoy beautiful west-facing views of the greenspace system, and mountains to the west. With 3 large bedrooms on the upper level, you will be impressed with the comfortable primary suite, complete with a cozy, west-facing reading nook, ensuite with jetted tub and separate shower, and a convenient walk-in closet.
The fully finished walkout basement adds valuable space with a large recreation room, wet bar, second fireplace, fourth bedroom, full bathroom, and ample storage — perfect for growing families or guests.
Out back, enjoy a private, landscaped yard with upper deck, lower patio, gas BBQ line, built-in fire pit, mature trees, and shed. This is a safe, welcoming neighbourhood where kids can play until the sun goes down and families truly put down roots.
Recent upgrades include a new furnace, new air conditioning unit, and a Noritz tankless water heater.
A move-in ready walkout home in one of Citadel’s most coveted locations. Call today to book your viewing!
Listing Brokerage: Real Broker









