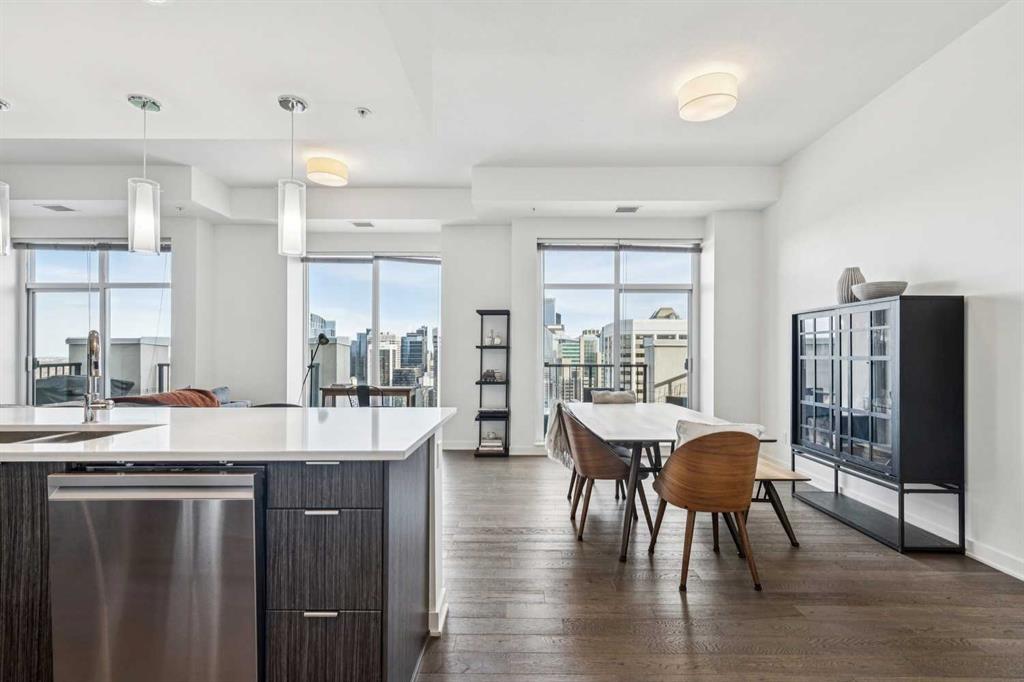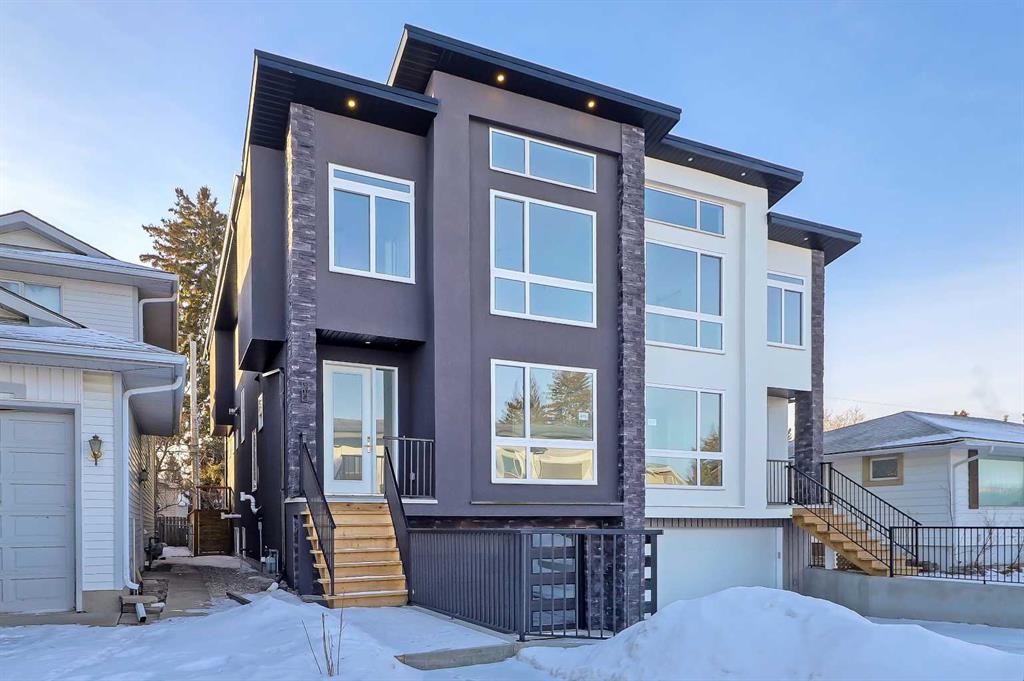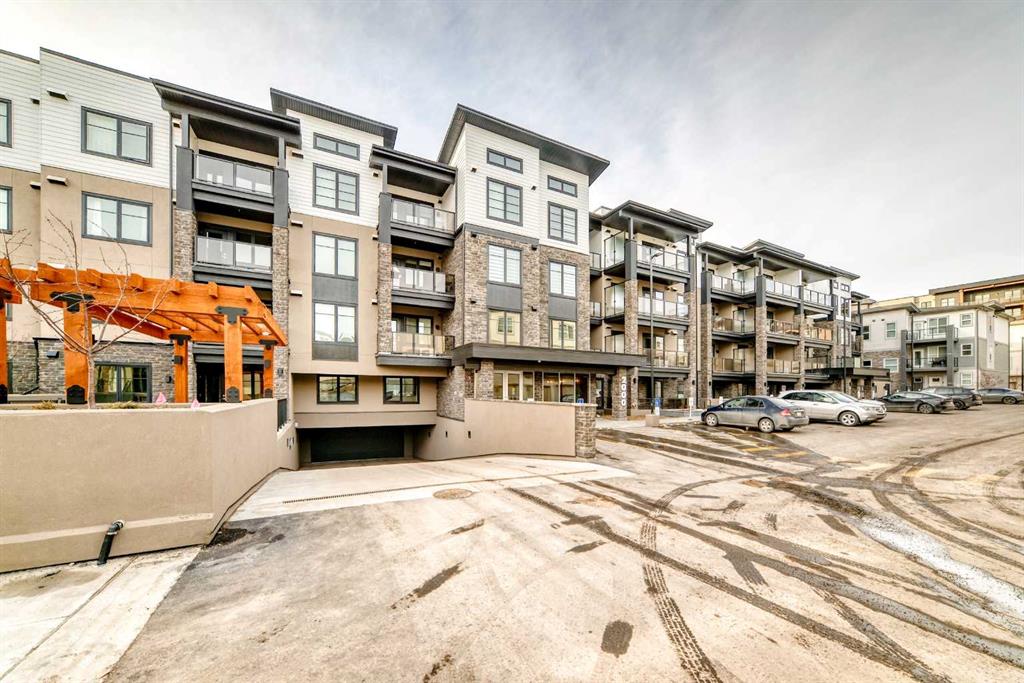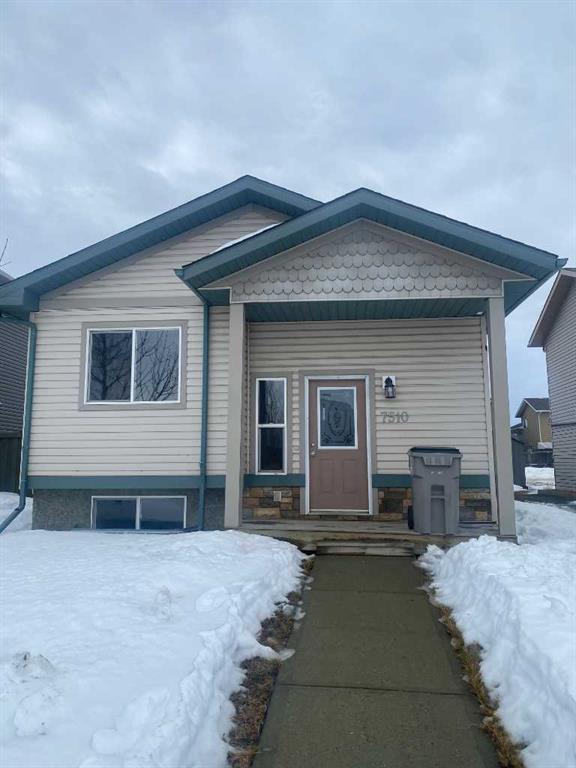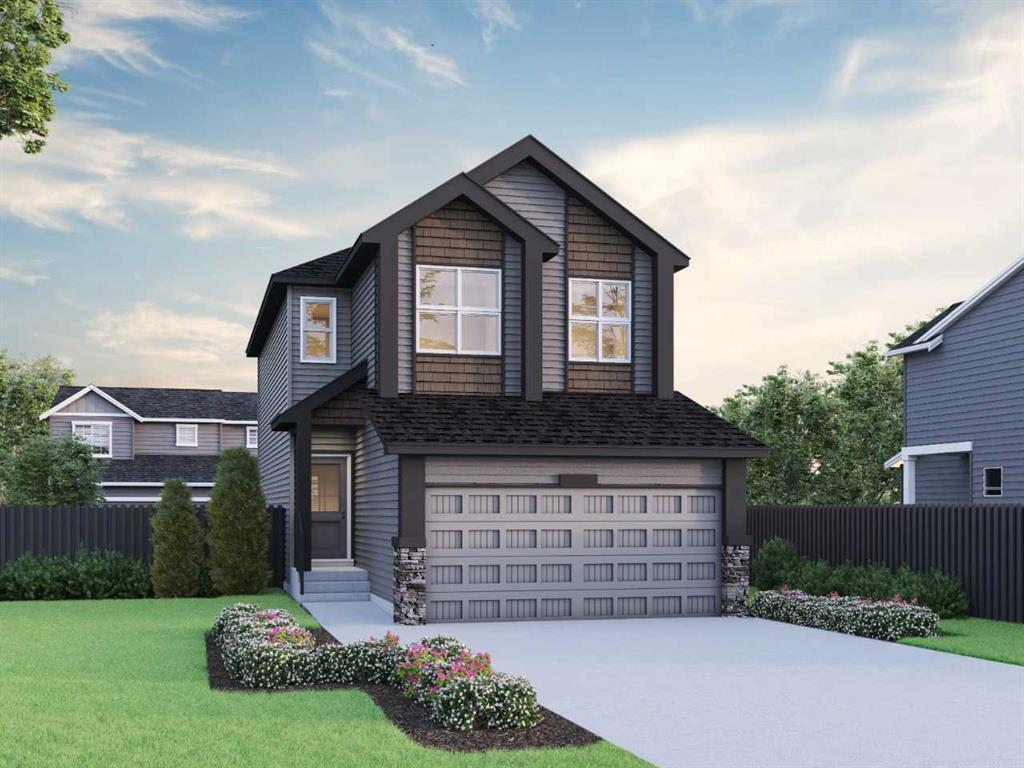415 37 Avenue NW, Calgary || $1,025,000
Step inside this brand-new semi-detached home in HIGHLAND PARK and you’ll immediately notice the thoughtful design that blends everyday function with modern luxury. With 4 beds, 3.5 baths, and a rare ATTACHED GARAGE, this home offers more than just a place to live—it’s a lifestyle upgrade in one of Calgary’s most central communities. The entryway opens into a bright main floor filled with natural light from oversized windows. A private main floor office just inside is the perfect spot for productivity – with a peek-through window into the main floor and extra large window for tons of natural light. The powder room is tucked away nicely near the office for clients or guests, with designer lighting and quartz countertop. Anchored by a large island with seating, the kitchen will definitely impress! It offers an abundance of storage and workspace, with quartz countertops, a gas cooktop, built-in oven, and high-end stainless appliances, it’s built for both serious cooking and casual entertaining. The open layout connects seamlessly to the dining and living room area, making it easy to host friends for dinner or enjoy family meals without missing a beat. Transom windows overlook this open area for more natural light, and a sleek gas fireplace with full height custom grey tile surround guides your eye to the built-in media centre with wood slat feature wall. Upstairs you’ll find the primary retreat is a private escape, featuring a large walk-in closet and a spa-inspired ensuite with a deep soaker tub, double vanity, and tiled shower with STEAM SHOWER rough-in. Two additional bedrooms, each with their own WALK-IN CLOSETS, share a stylish 4-piece bathroom. An upstairs laundry room adds to the everyday functionality. The fully developed basement is all about versatility. There’s a spacious rec room complete with a WET BAR, R/I for a projector - ideal for movie nights, game day, or hosting guests. A fourth bedroom & full bathroom create a comfortable space for overnight visitors, older kids, or extended family. And thanks to the ATTACHED GARAGE, you’ll enjoy direct access into the basement, keeping you sheltered from the elements year-round with built-in cubbies & hooks for organization & convenience. Outside, a private SOUTH backyard with a deck & BBQ gas line extends your living space into the outdoors. Located in Highland Park, this home combines quiet residential living with incredible convenience. Confederation Park and its extensive pathways are nearby, offering the perfect setting for walks, runs, and family time. Local schools, playgrounds, and community amenities are within easy reach, and the central location makes commuting downtown or to the airport a breeze. Shopping, dining, and everyday essentials are minutes away along Centre Street and 16th Avenue.
With its thoughtful floor plan, luxury finishes, and the rare advantage of an ATTACHED UNDERGROUND GARAGE, this property is a standout opportunity to move into a brand-new home that’s ready to welcome you today!
Listing Brokerage: RE/MAX House of Real Estate









