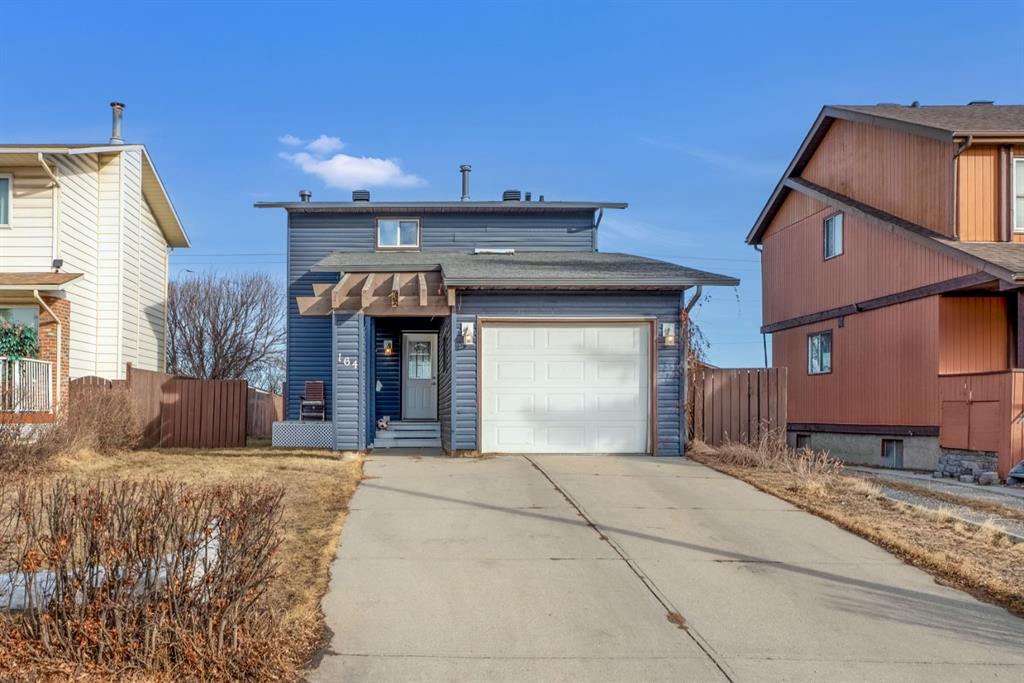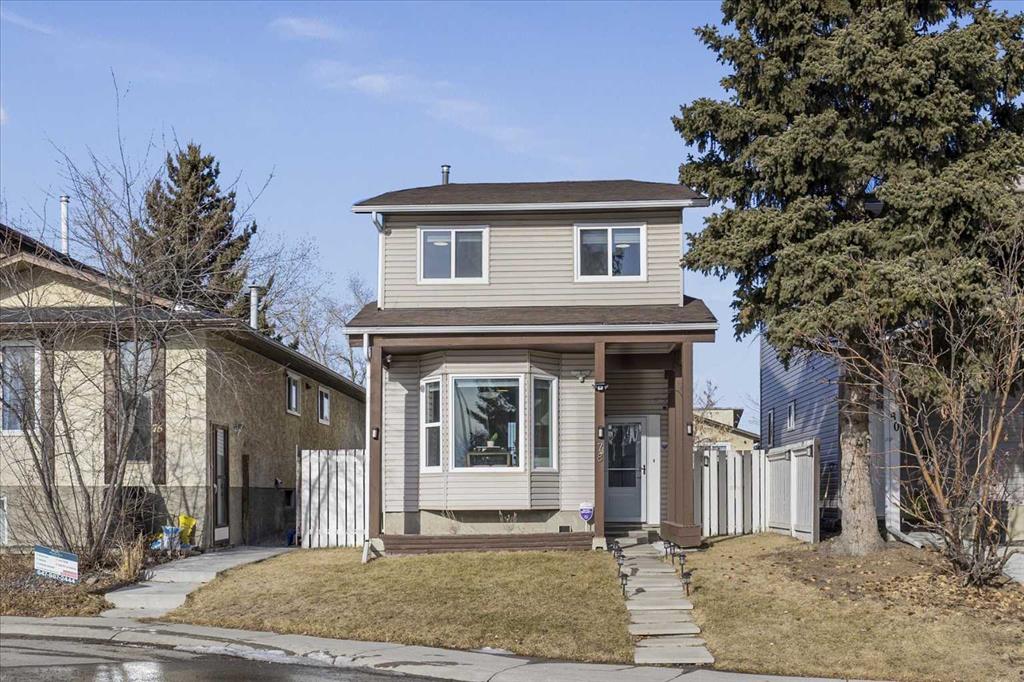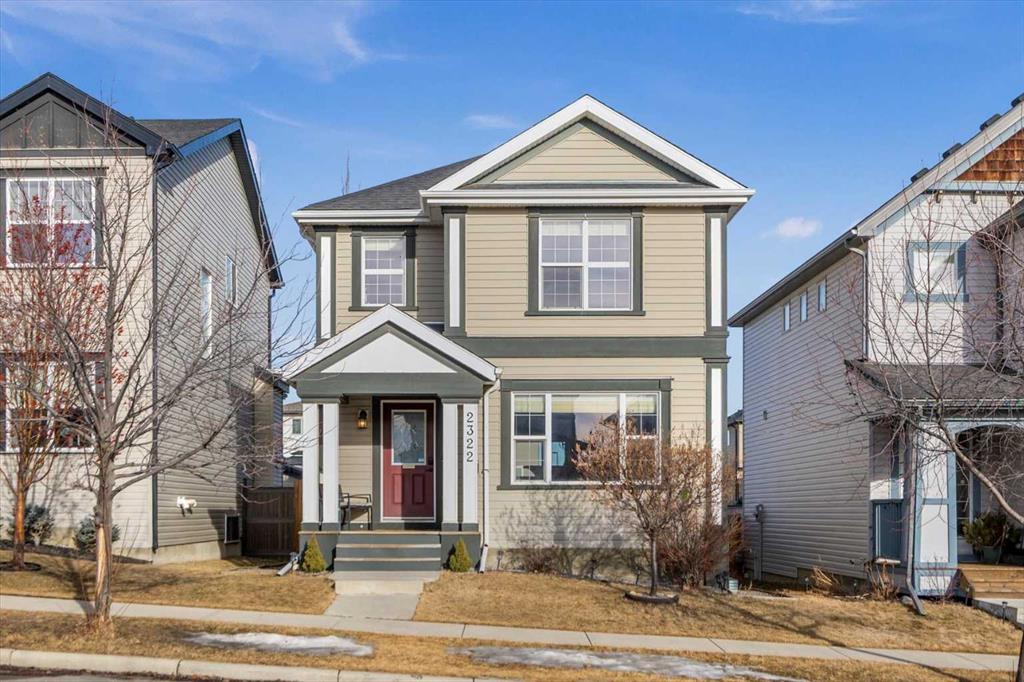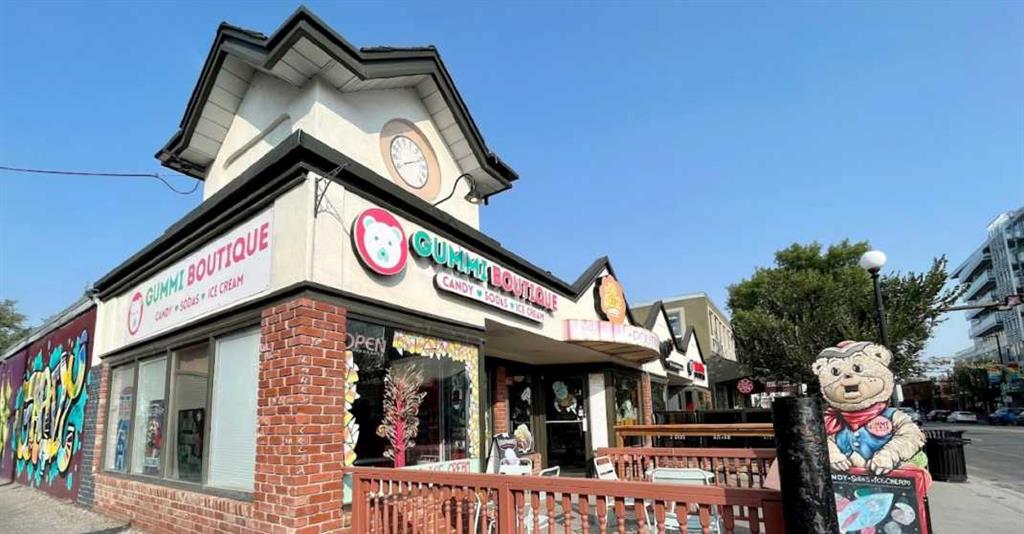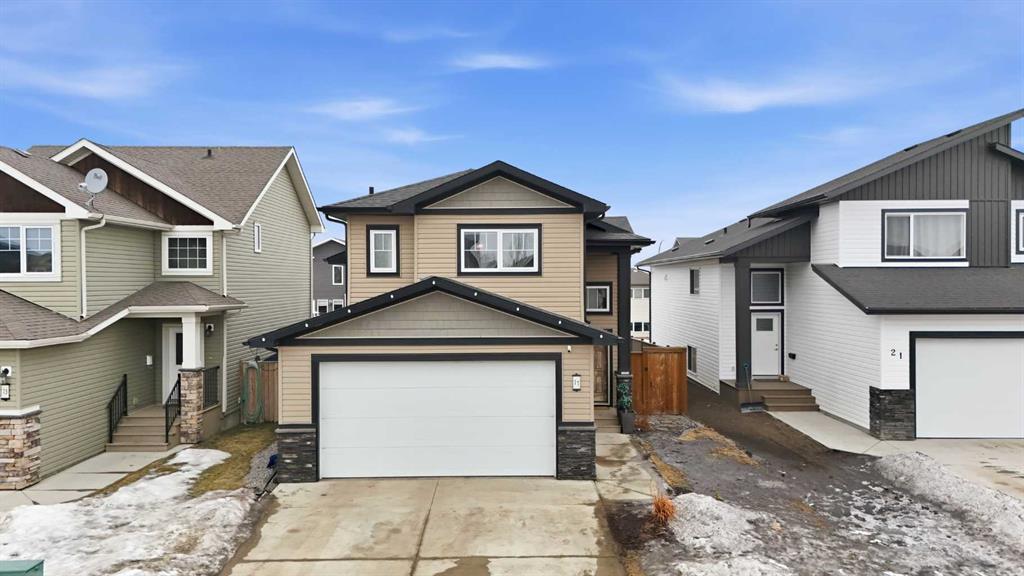164 Beddington Circle NE, Calgary || $519,900
From the moment you arrive, this home feels like a place where family life can settle in and grow. Backing onto open space with no neighbours behind, it offers a rare sense of privacy and calm—perfect for kids at play, relaxed evenings outdoors, and everyday moments that matter. The fully fenced backyard features a two-tiered deck and fire pit, creating an inviting space for family gatherings, summer evenings, and quiet nights under the stars.
The bright and welcoming main floor is designed for connection, featuring an elegant living room centered around a rustic wood-burning fireplace (professionally cleaned December 2025), a comfortable dining area, and a must-see kitchen with gorgeous upgraded cabinetry, stainless steel appliances, and an eating ledge—ideal for busy mornings and shared meals. A convenient work desk and main-floor half bath complete this functional and thoughtfully laid-out level.
Upstairs, the home offers three bedrooms, including a spacious primary, along with a large four-piece bathroom, providing comfortable and practical space for a growing family.
The developed lower level adds valuable flexibility with a recreation room,, a three-piece bathroom with a large tiled shower, a flex room (as a fourth room (not an egress window), home office, or playroom), and a separate laundry room—perfect for evolving family needs.
Ideally located in a mature, family-friendly community, this home is within walking distance to Beddington Towne Centre, schools, playgrounds, and transit, and close to bike paths and everyday amenities. Improvements include fresh paint (2022), furnace servicing (2026), attic insulation top-up to R-50 (2011), a new 50-gallon hot water tank (2025), washer and dryer (2023), Nest digital thermostat, and carpets shampooed in 2026—offering peace of mind for the next owners.
Comfortable, well cared for, and full of warmth, this is a home where families can move in, settle down, and make lasting memories.
Listing Brokerage: CIR Realty









