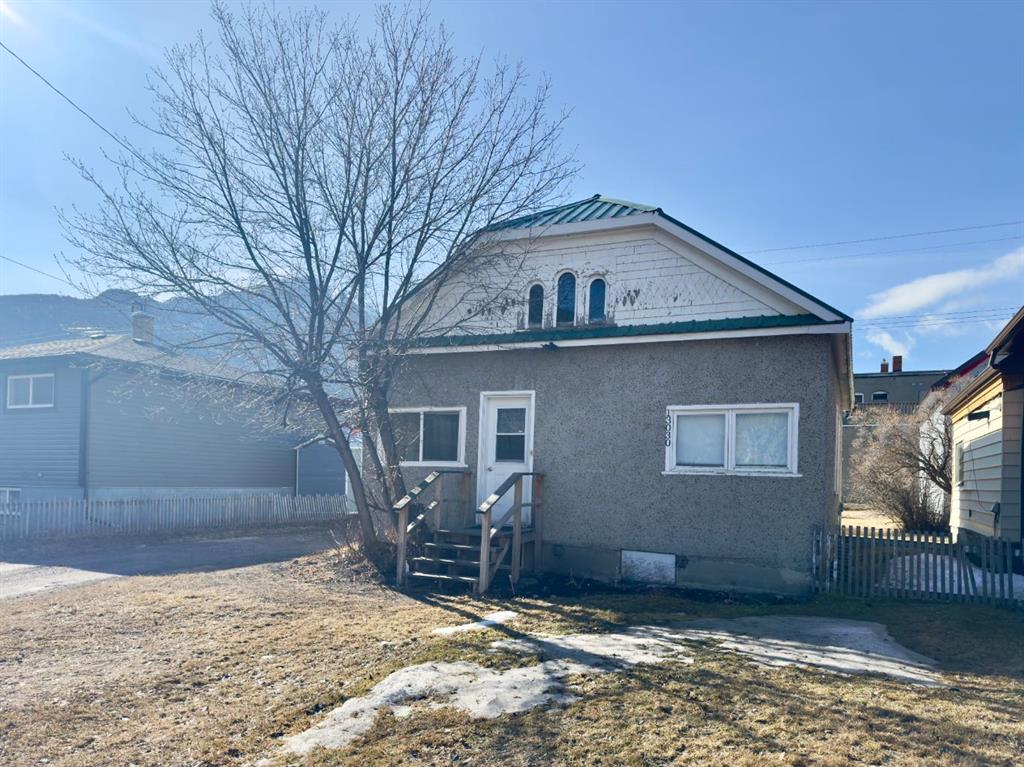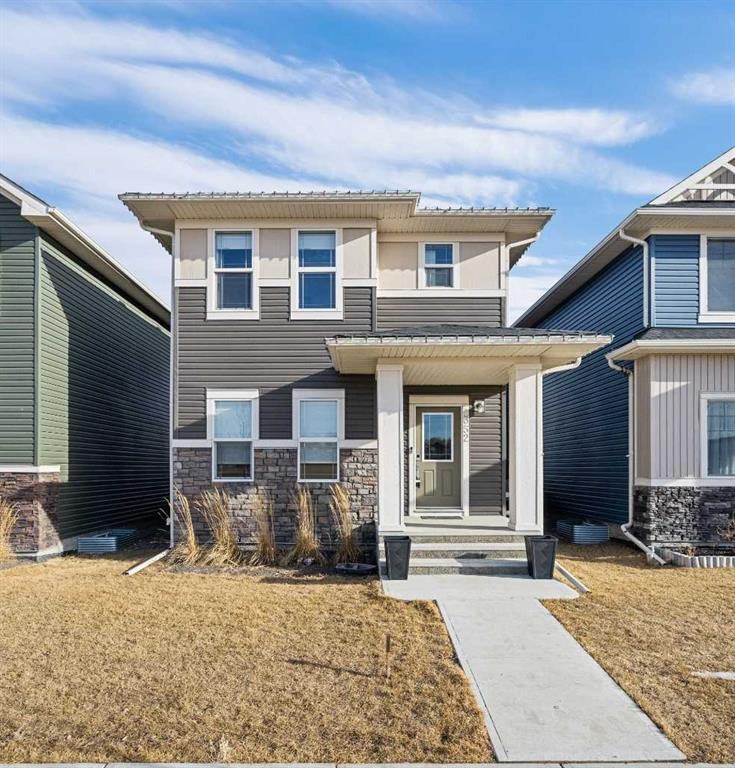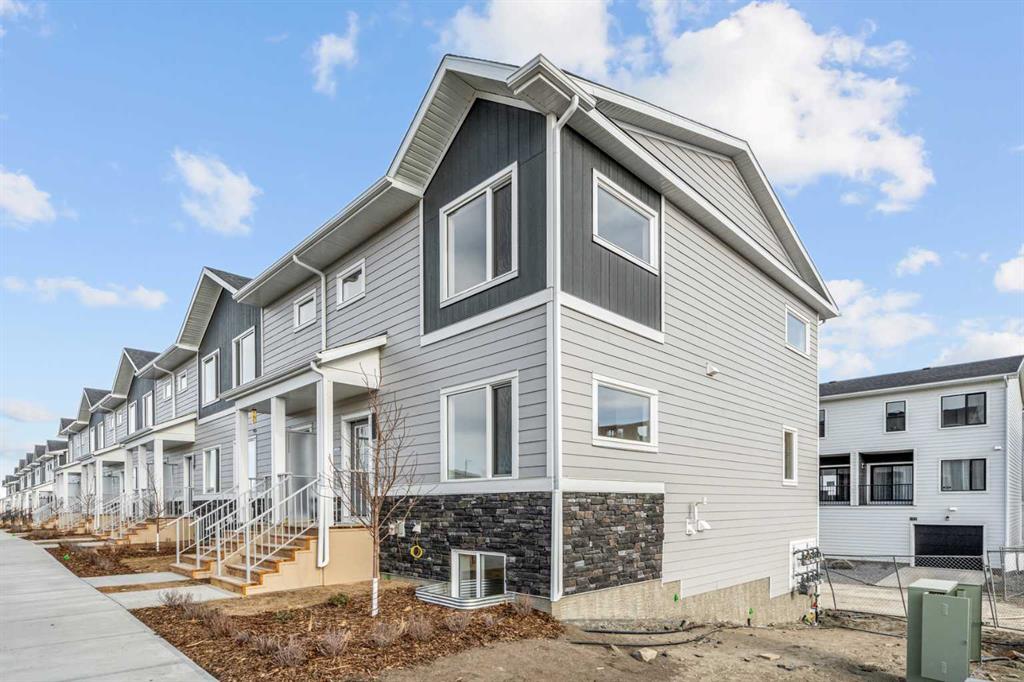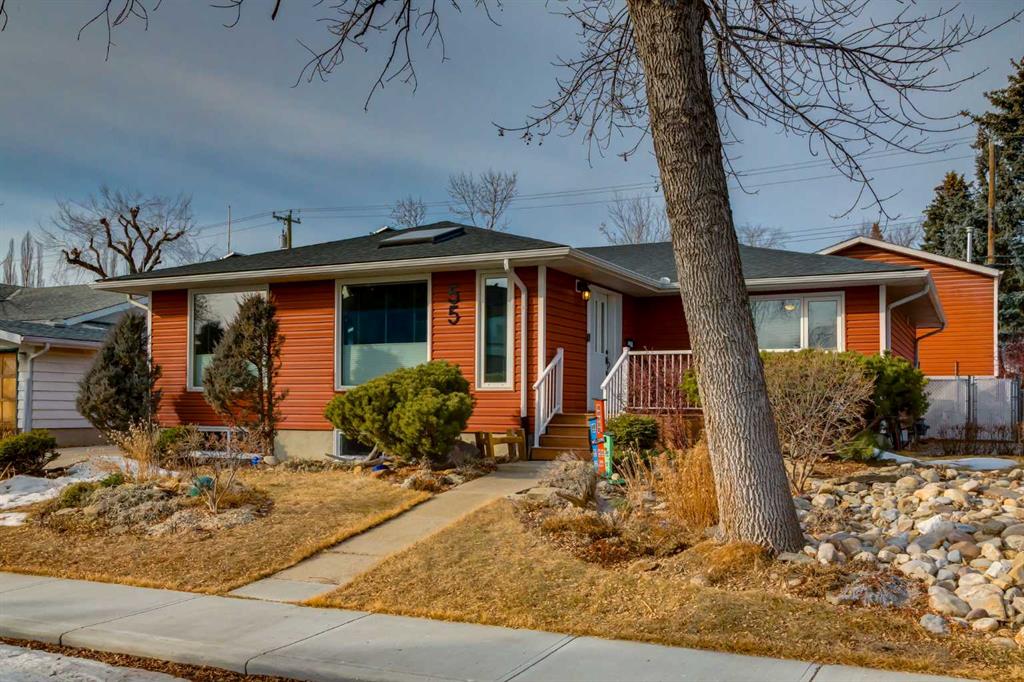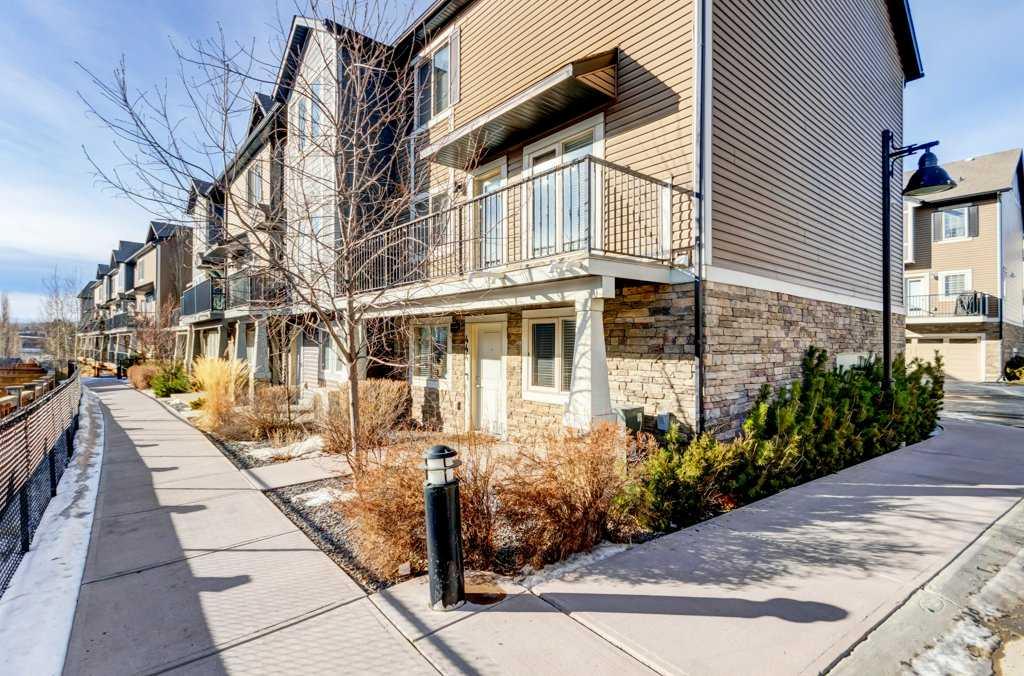1115, 25 Wildwoods Court SW, Airdrie || $459,900
NEW BUILD TOWNHOME | LOW CONDO FEES | 4 BED (3 UP, 1 DOWN) / 2.5 BATH / 1,327 SQ FT | ATTACHED GARAGE + DRIVEWAY | IMMEDIATE POSSESSION – Welcome to the Spruce 1 townhome by Minto Communities, an award-winning Canadian builder, located in Wildflower, proudly voted Best New Community in Canada. This vibrant, master-planned community in Airdrie is designed with lifestyle and connection in mind, offering a thoughtful mix of home styles in a neighbourhood built to grow with you.
This brand-new townhome offers a spacious and functional layout ideal for families, professionals, or anyone looking for extra flexibility. The main floor features a modern kitchen positioned at the centre of the home, complete with a large island, stainless steel appliances, contemporary finishes, ample cabinetry, and storage. The dining area is located at the front of the home just off the foyer, creating an inviting space for everyday meals or entertaining. Toward the back of the home, the living room provides a comfortable retreat with direct access to a private balcony, perfect for enjoying fresh air. A convenient 2-piece bathroom completes this level.
Upstairs, the primary bedroom offers a walk-in closet and private 3-piece ensuite. Two additional bedrooms, a full 4-piece bathroom, and discreet upper-floor laundry complete the upper level, providing excellent functionality for growing households or home office needs.
The lower level features a fourth bedroom and direct access to the oversized single attached garage, offering versatility for guests, a home gym, or workspace. A full driveway provides additional parking, adding everyday convenience rarely found in townhome living.
Residents of Wildflower enjoy exclusive access to The Hillside Hub, a standout amenity centre featuring Airdrie’s first outdoor pool, a hot tub, open-air sports court, and a variety of shared indoor and outdoor spaces designed for gathering, recreation, or quiet retreat. With nearby parks, pathways, amenities, and easy access to major routes, Wildflower delivers a truly well-rounded lifestyle.
Combining award-winning community planning, modern design, low condo fees, and immediate possession, this is an outstanding opportunity to own a stylish new build townhome in one of Canada’s most celebrated communities. Don’t miss your chance to make Wildflower home! Book your visit today!
Listing Brokerage: RE/MAX House of Real Estate









