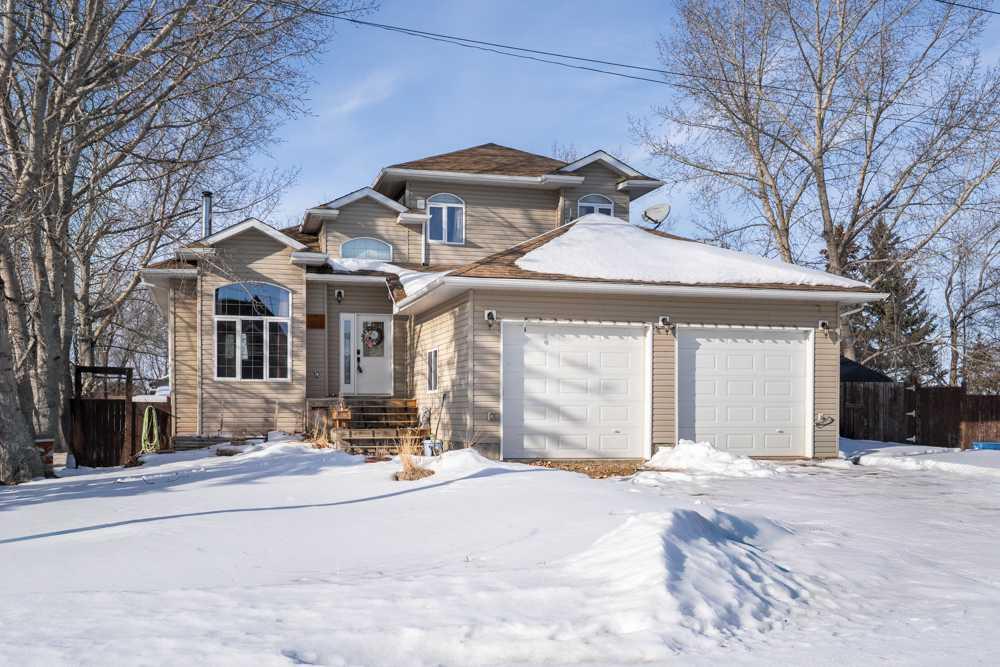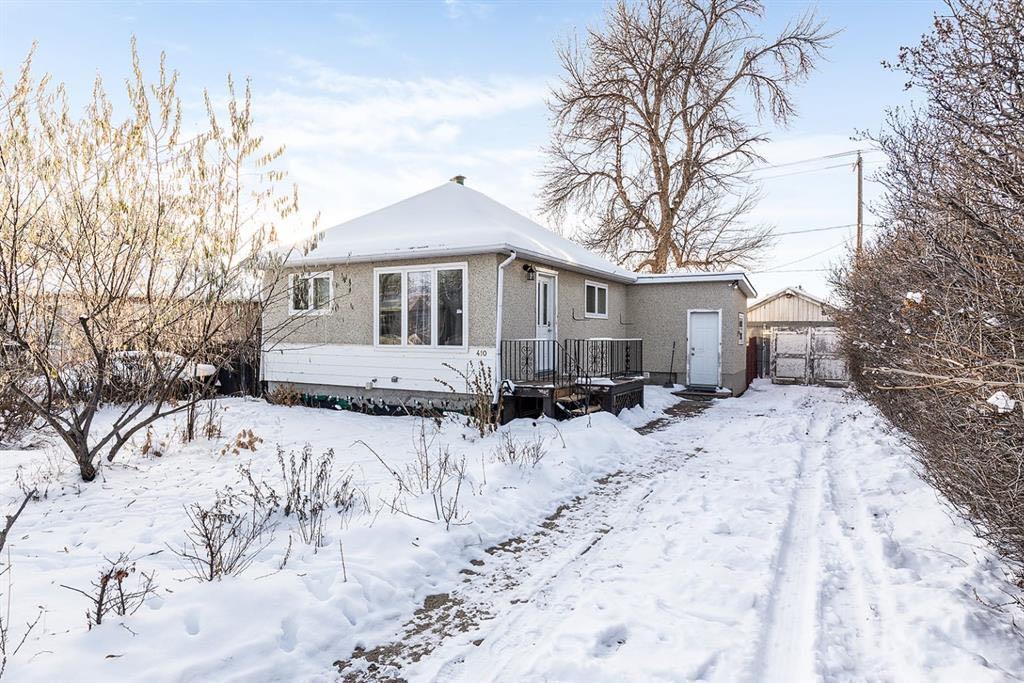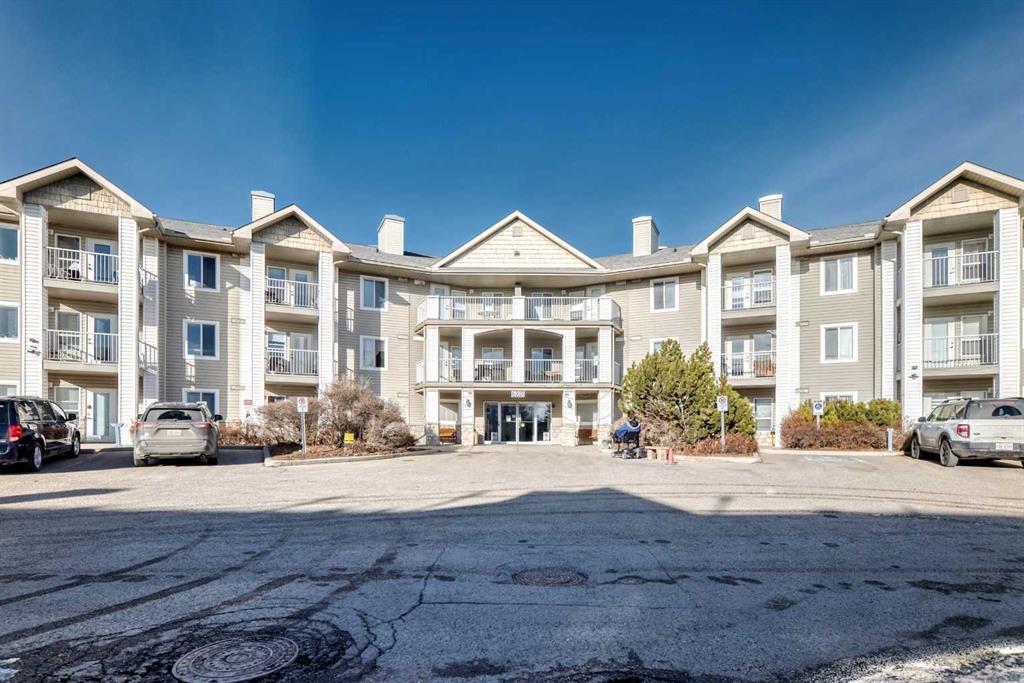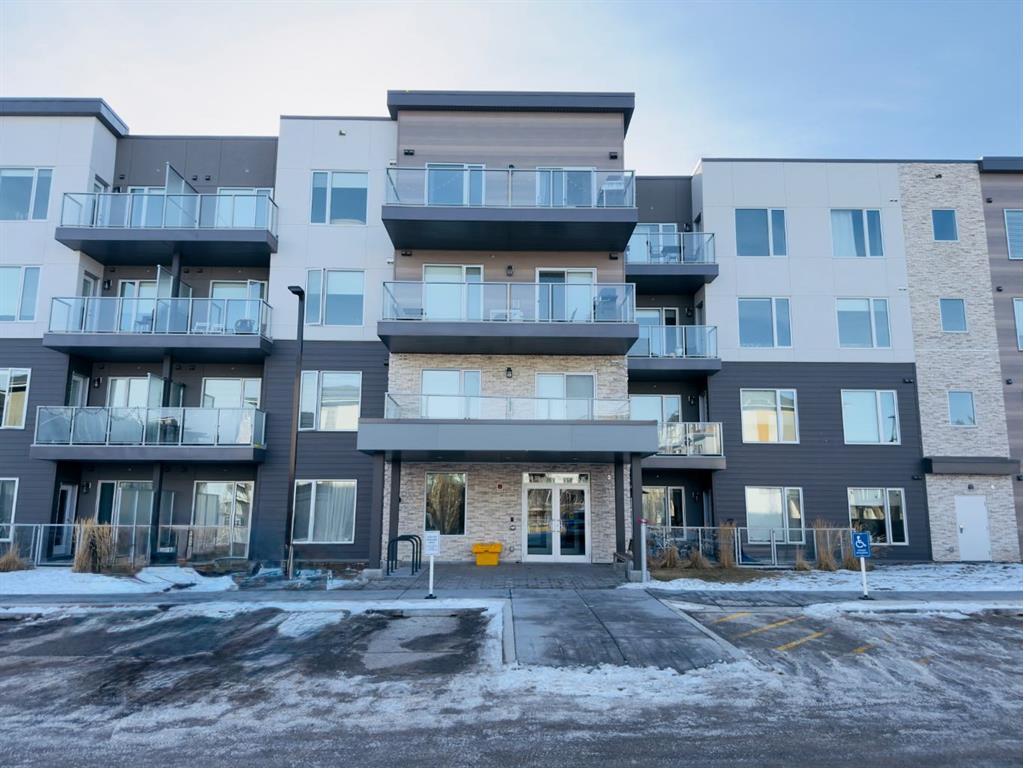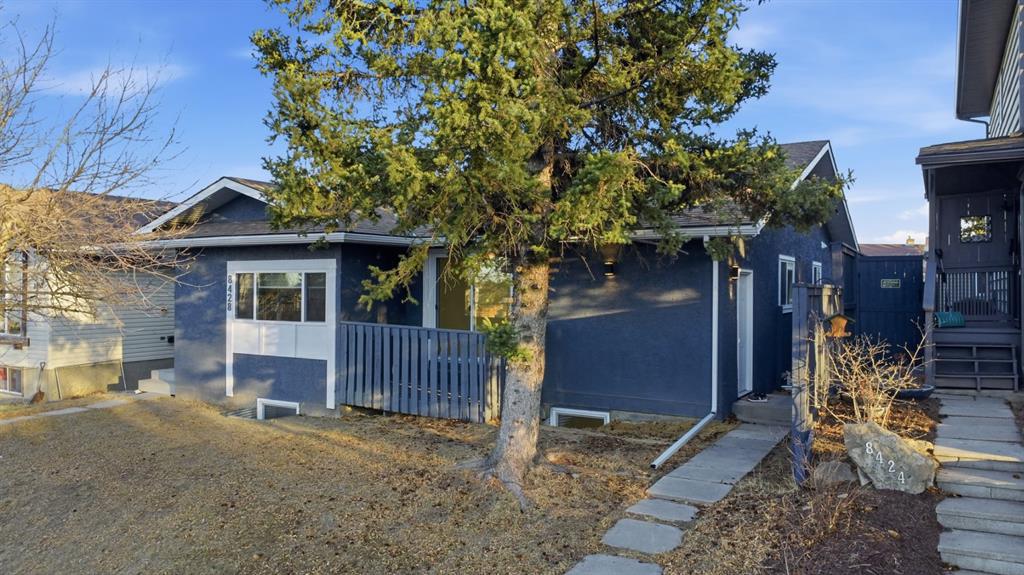405 Sanden Street , Bawlf || $374,900
Take a short drive to Bawlf and enjoy true small-town living with a fantastic K–12 school, strong sense of community, and welcoming family atmosphere. Nowhere else will you find this kind of value for your family! This 2007 custom-built home offers a truly unique layout with an abundance of gathering and entertaining spaces. With 2,086 sq ft, five bedrooms, and four bathrooms, there’s room for a large family, guests, and everything in between. The home features a bright open living room, open-concept kitchen, living and dining areas, plus a family room, rec room, and games room—options and flexibility at every turn. The cozy living room is filled with natural light from an abundance of windows and is anchored by a warm wood stove. The spacious dining area easily accommodates guests and flows seamlessly into the custom kitchen, complete with hickory cabinets, a huge island, breakfast bar, and deck doors—perfect for BBQs on cool summer evenings. Be sure to open the pantry—you’ll be delighted by the impressive layers of built-in food storage! Upstairs, the large primary suite is a standout, featuring an office or sitting area that overlooks the main floor, a generous ensuite, walk-in closet, and access to a private balcony. A guest bedroom and a spacious 4-piece main bathroom complete the upper level. Just a few steps down from the kitchen, you’ll find a functional family room adjacent to an office or den, along with a convenient 2-piece bath. Main-floor laundry, neatly tucked next to the heated garage, is a practical and much-appreciated feature. The basement is exceptionally spacious and includes a rec room, games room, a bedroom with potential for a walk-in closet or attached office, and a 2-piece bathroom already plumbed for a shower. Outside, the fenced yard is truly incredible. Situated on two lots, the space feels expansive, and with two decks, you can fully enjoy and maximize the outdoor living this property offers.
Listing Brokerage: RE/MAX Real Estate (Edmonton) Ltd.









