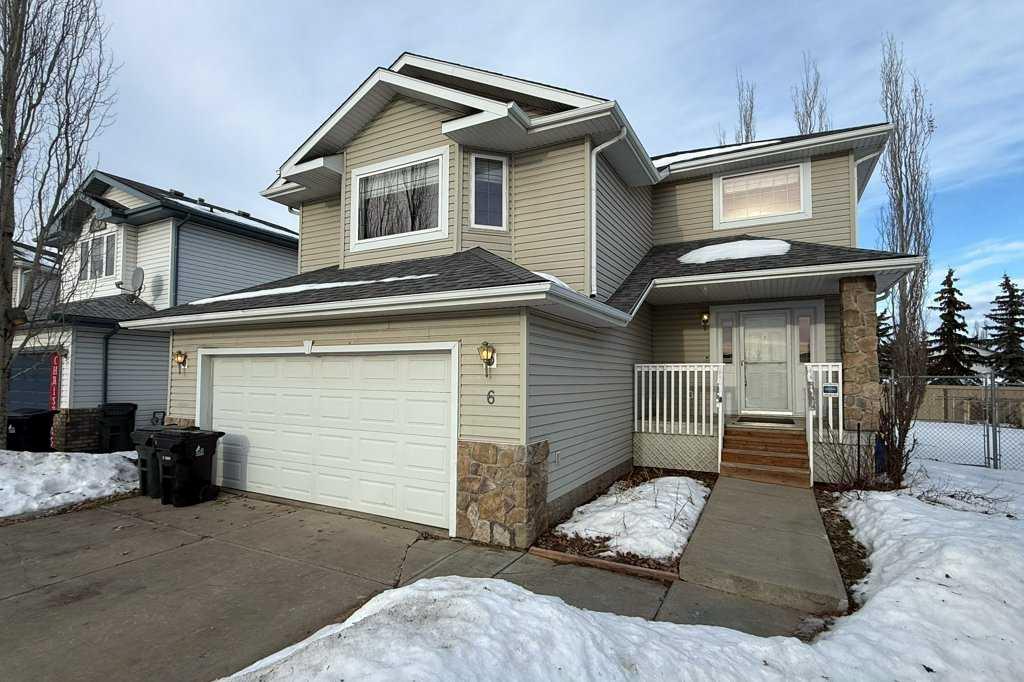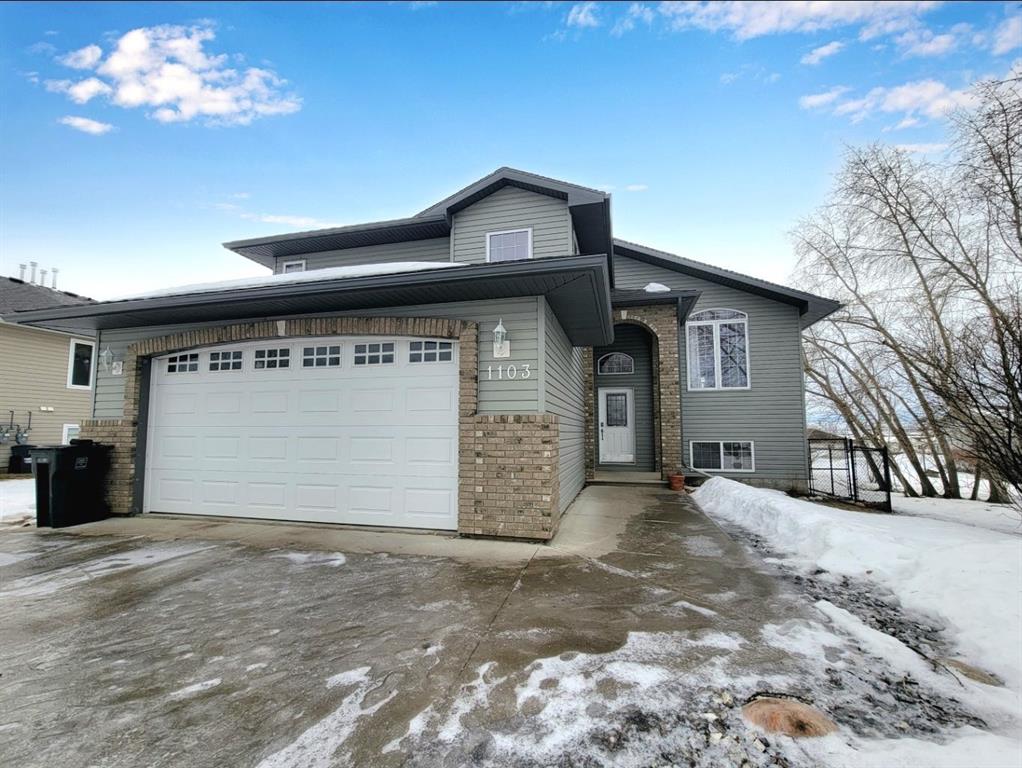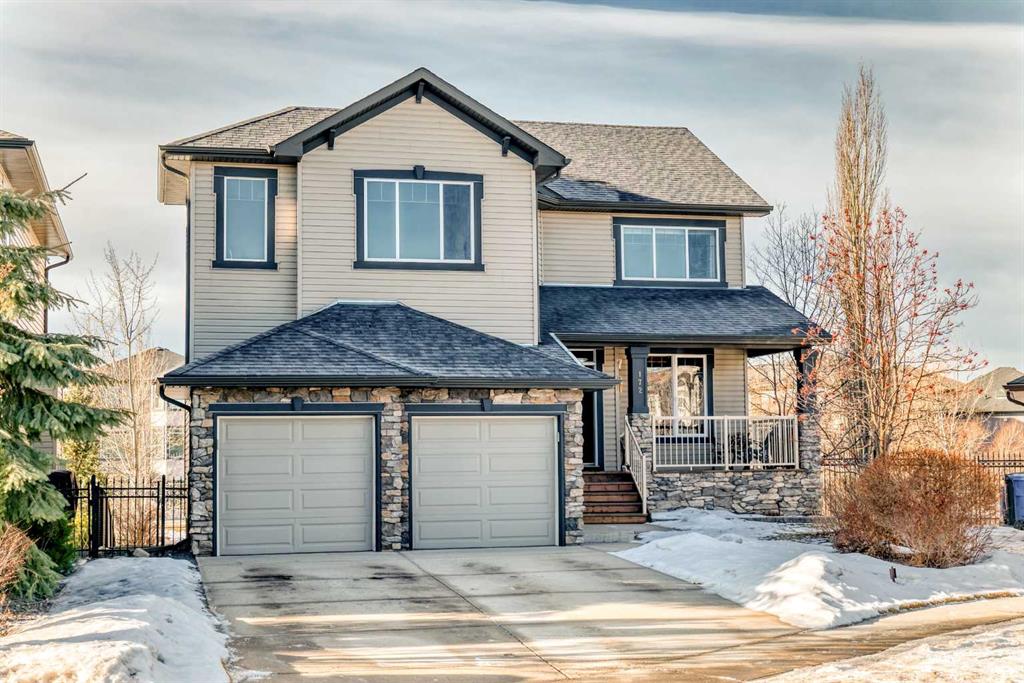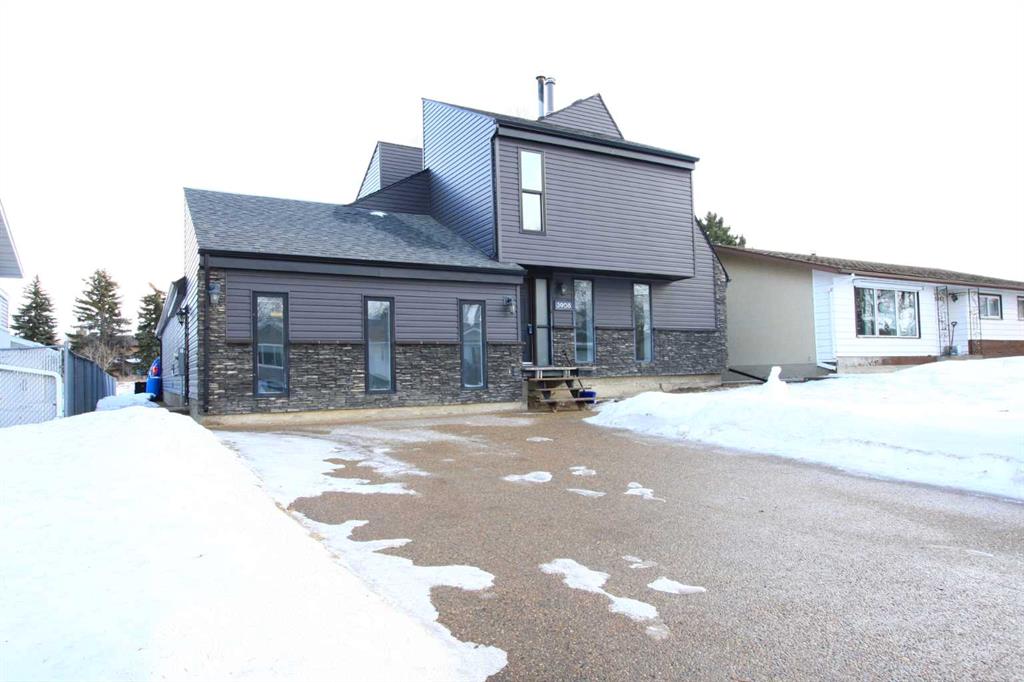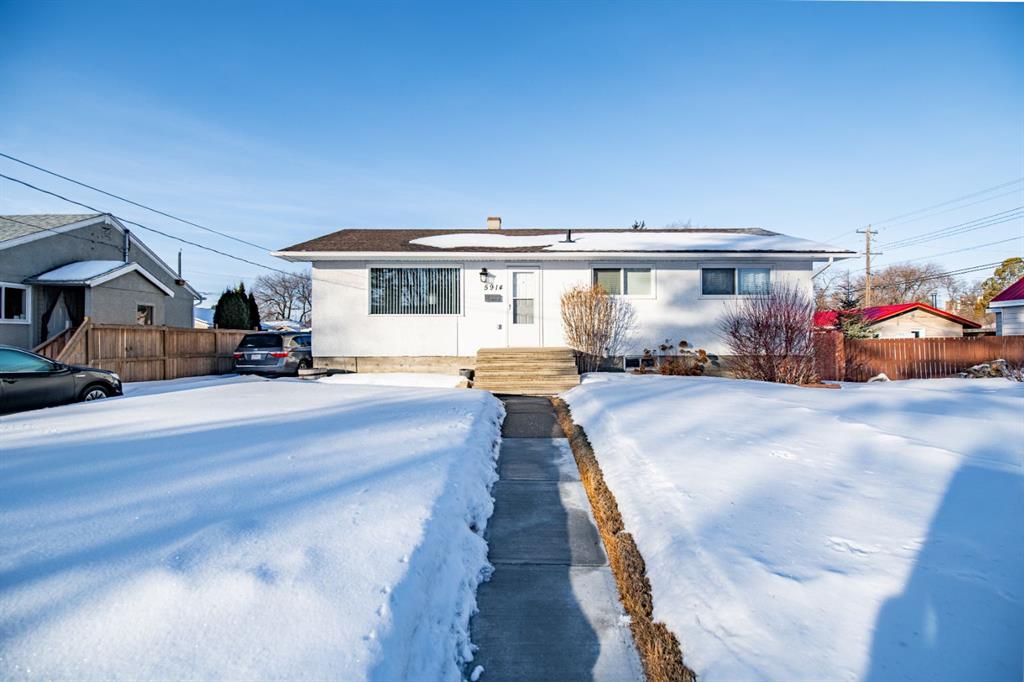172 Seagreen Way , Chestermere || $735,000
When you DREAM, do you dream of water, canals, and falls? Not just in the community, but actually backing to it, in an estate class community, on a sun drenched southwest exposure WALKOUT lot? Welcome HOME. Boasting massive 6350 sq ft lot, driveway long enough for your RV, mature trees, front porch, rear deck, upper deck, and a fire pit. The heart of the home, the kitchen, boast granite countertops, central island, large pantry, timeless maple cabinets, and newer upgraded appliances. The kitchen flows into the adjacent great room, with it\'s cozy n. gas fireplace, with both room overlooking the STUNNING West Creek and Rainbow Falls Park. Let the party flow from the great room, out onto the large upper deck, with a commanding view. Returning inside, completing the main level is a large dining room, that would also make a great home office and a convenient main floor laundry. Upstairs find a large bonus room, two children bedrooms, 4 piece bath, and the master retreat with an even better elevated view of the water, walk-in closet, and 5 piece ensuite. The professionally finished walkout level has a 4th bedroom complete with it\'s own ensuite, a massive rec room, and a large storage / utility room. The high efficient furnace and hot water tank (2024) will keep you cozy AND keep your power bills low. Helping keep you and your air healthy is a UV air treatment. Likely the MOST convenient location in Chestermere, with picturesque Rainbow Falls Park directly behind,w allowing you to stroll along the pathway system for MILES that connect all of west Chestermere. Kids walk 1000+/- feet to an elementary school. Circle K, gas, several restaurants, and pharmacy are ~ 1/4 mile away. Kids walk . An amazing bike park is 1000 feet away. Larger shopping at No-Frills is 1/2 a kilometer; ultimate shopping is under 4 miles to East Hills (Walmart, Costco + more). Fantastic 3+1 bedroom home. Walkout basement. Rainbow Falls park / water behind. Where else can you get this much? Call today for your private viewing.
Listing Brokerage: MaxWell Experts Plus Realty









