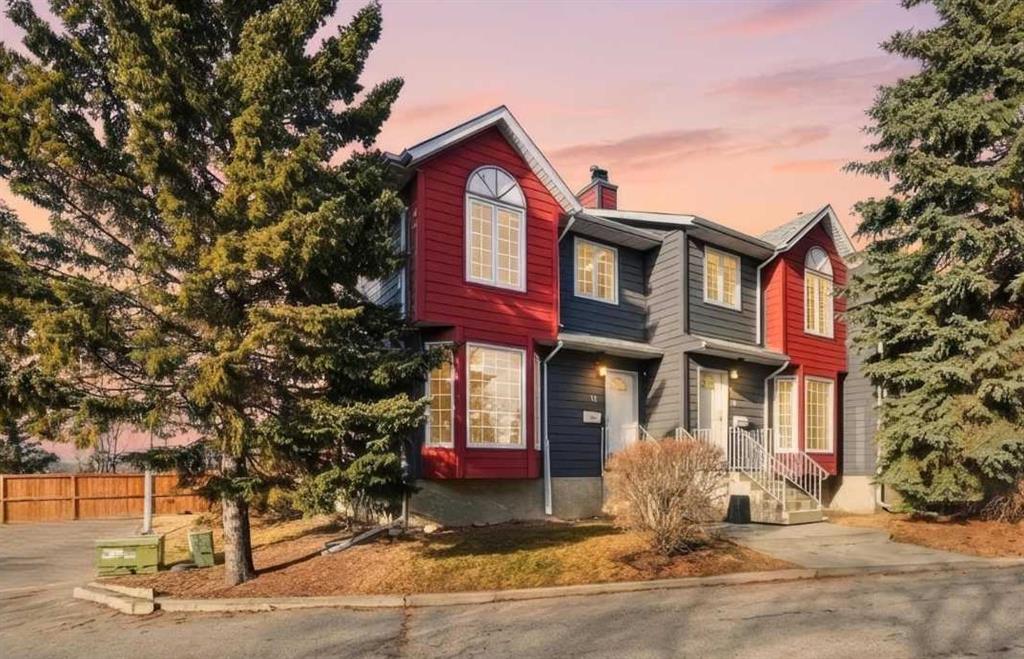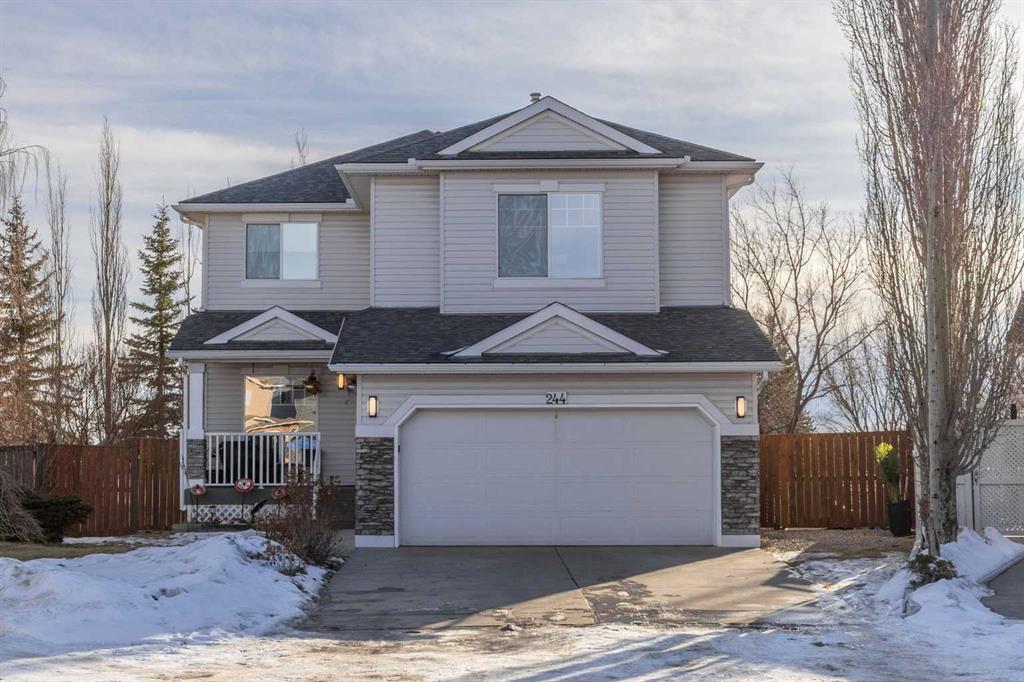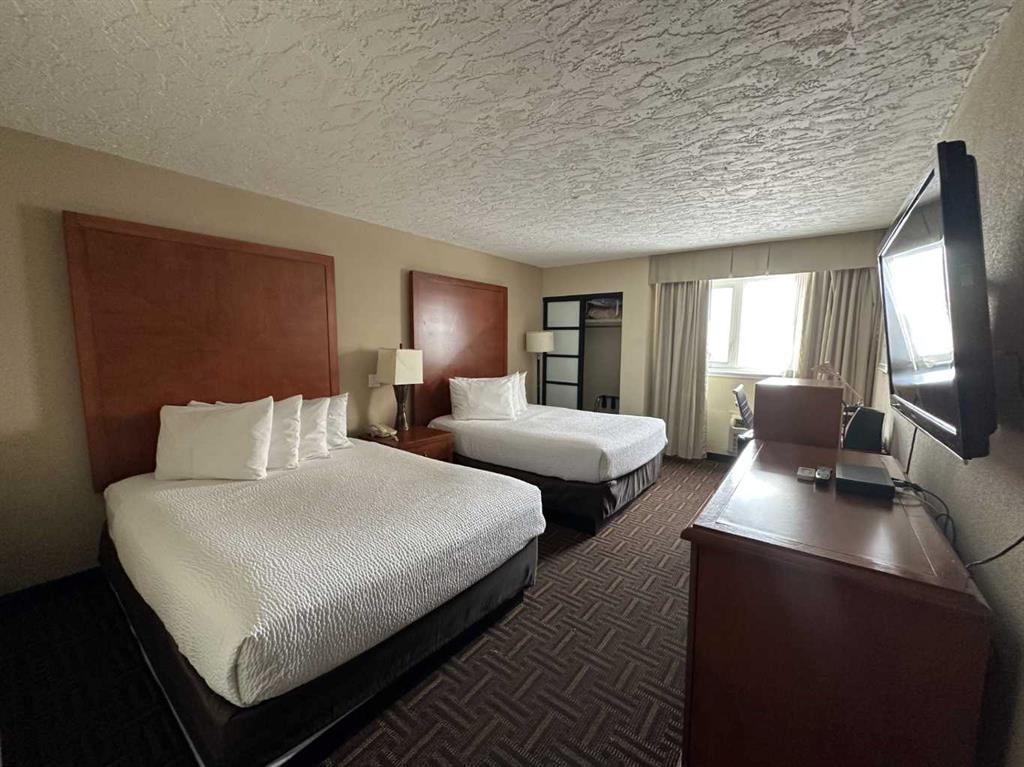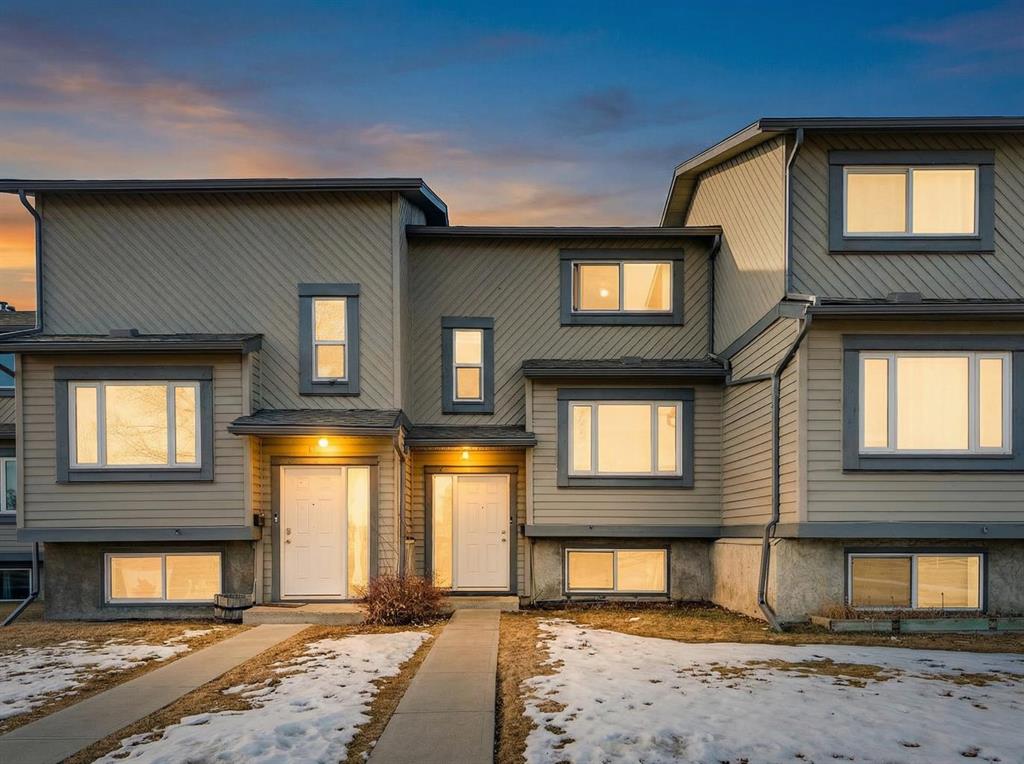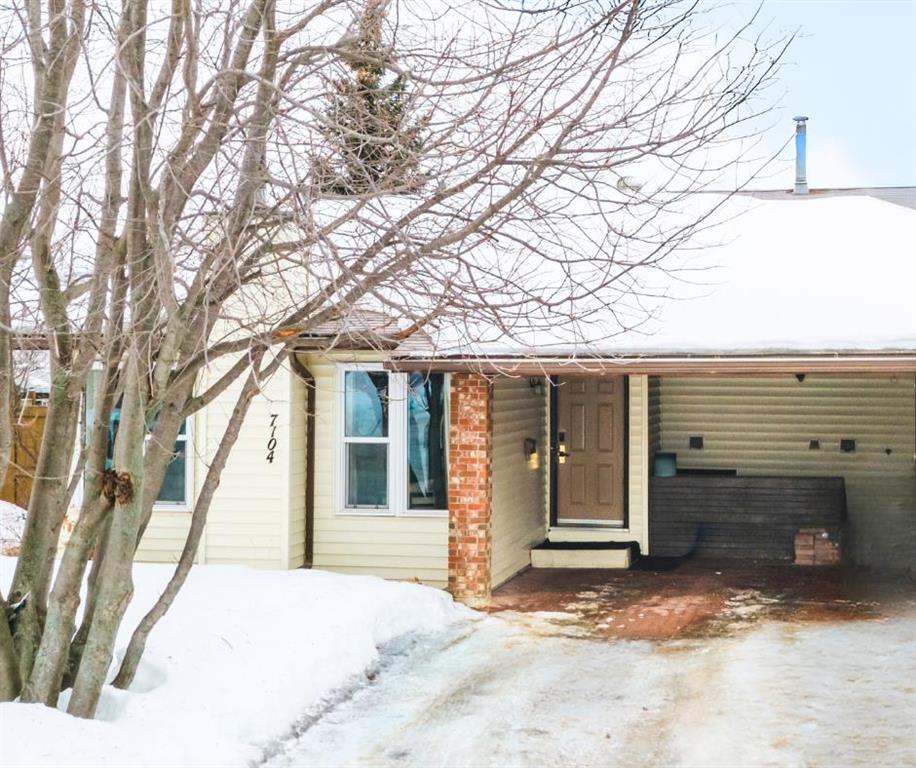244 Oakmere Place , Chestermere || $649,900
Welcome to 244 Oakmere Place, Chestermere, Alberta. This 5-bedroom home is proudly offered by the original owner. This extremely well-maintained and updated 2-storey home is ideally located in the heart of Chestermere and offers over 2,700 sq ft of fully developed living space. Thoughtful updates and pride of ownership are evident throughout. The kitchen was updated in 2020, featuring refreshed cabinetry, new backsplash, updated countertops, and opens beautifully to the bright main living area, large family room with a gas fireplace, highlighted by hardwood flooring on both the main and upper levels. Upstairs you’ll find three spacious bedrooms, the large primary bedroom includes a spa-like 4-piece ensuite with a jetted tub and walk-in closet, a huge great room, 4-piece bathroom, conveniently located laundry room. An impressive functional layout ideal for families. The home offers 4 bathrooms in total, including one 2-piece, one 3-piece, and two 4-piece baths. The fully and professionally developed basement adds excellent living space that includes two additional bedrooms, bathroom, perfect for guests, teens, or a home office setup. Additional highlights include a fully insulated and drywalled double garage with a REZNOR gas furnace (2021), a new garage door opener. Shingles, hot water tank, and high-efficiency furnace replaced in (2014). Situated on a huge 11,287 sq ft southwest-facing lot. A massive, park-like back yard that’s perfect for summer entertaining, kids, pets, or simply relaxing in your own private outdoor oasis. The outdoor space is exceptional, featuring a beautiful two-level back deck with over 275 sq ft of outdoor living space. The double-gated west side access provides ample storage or RV parking, a rare and valuable feature. Conveniently located to parks, schools, shopping, restaurants, Lake Chestermere and Golf Course.
This is a rare opportunity to own a meticulously cared-for home in one of Chestermere’s most desirable neighborhoods. Call your favorite REALTOR® today to book your private showing.
Listing Brokerage: eXp Realty









