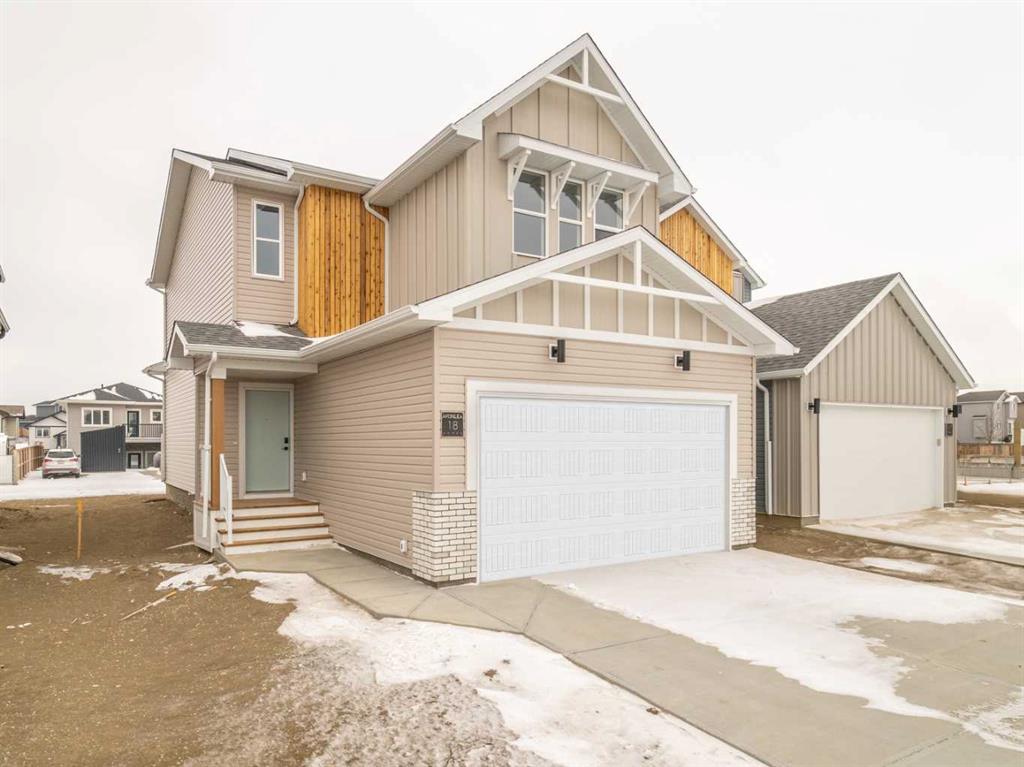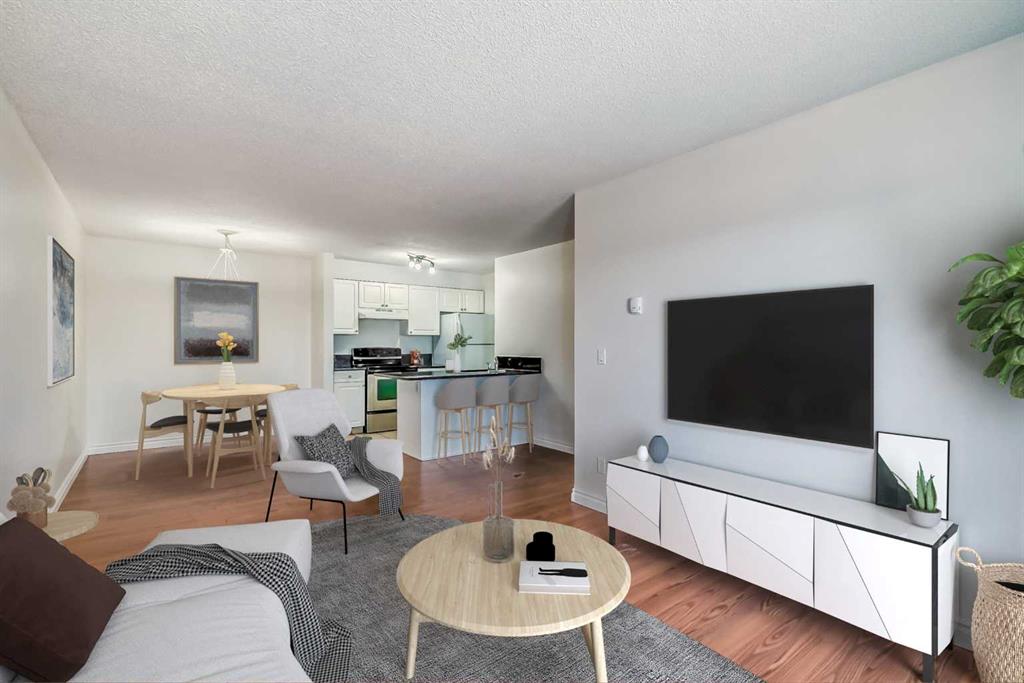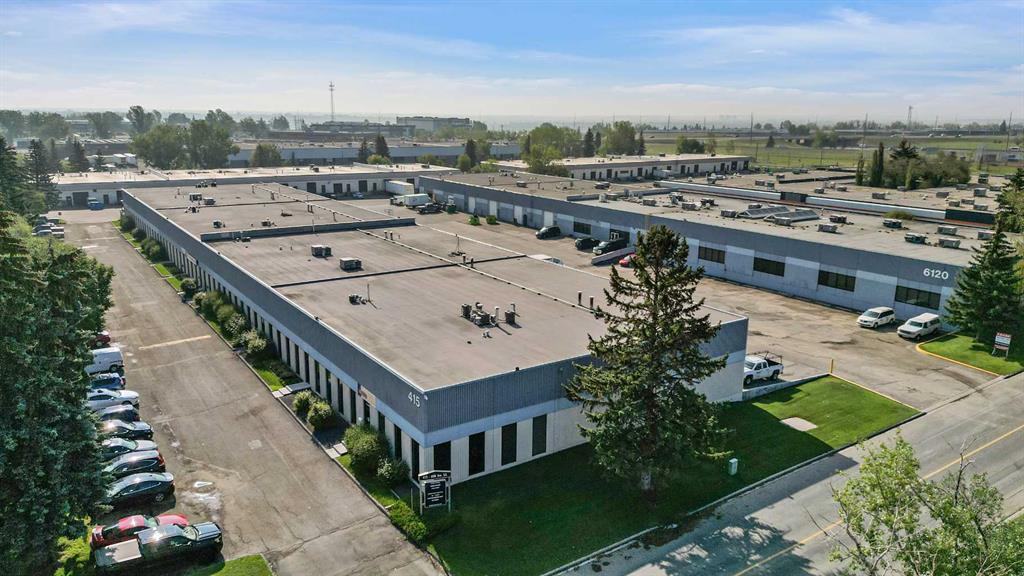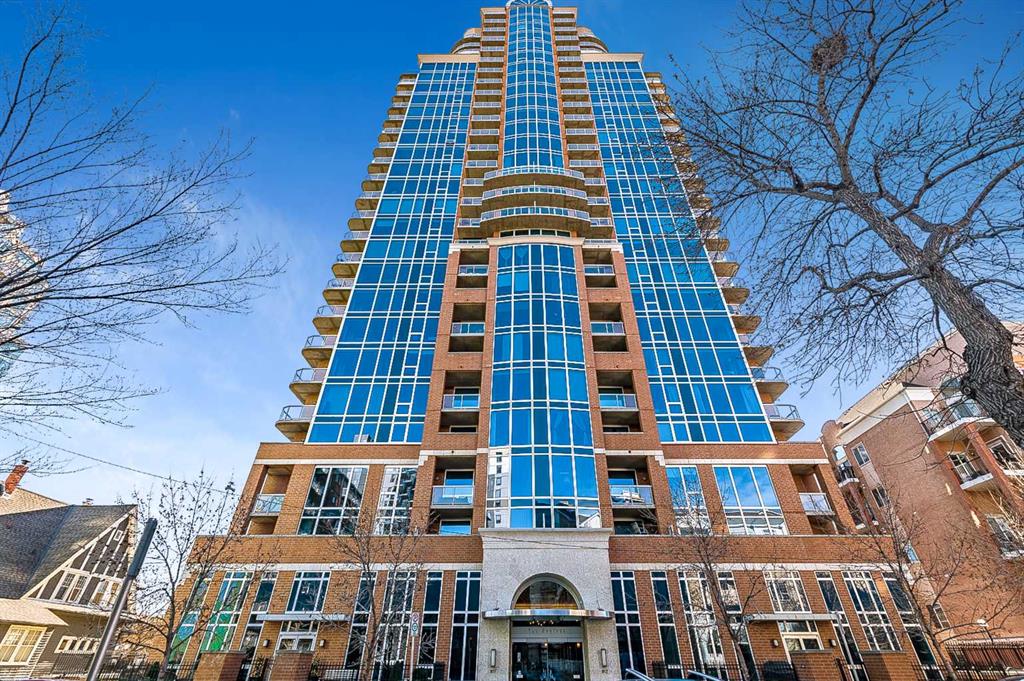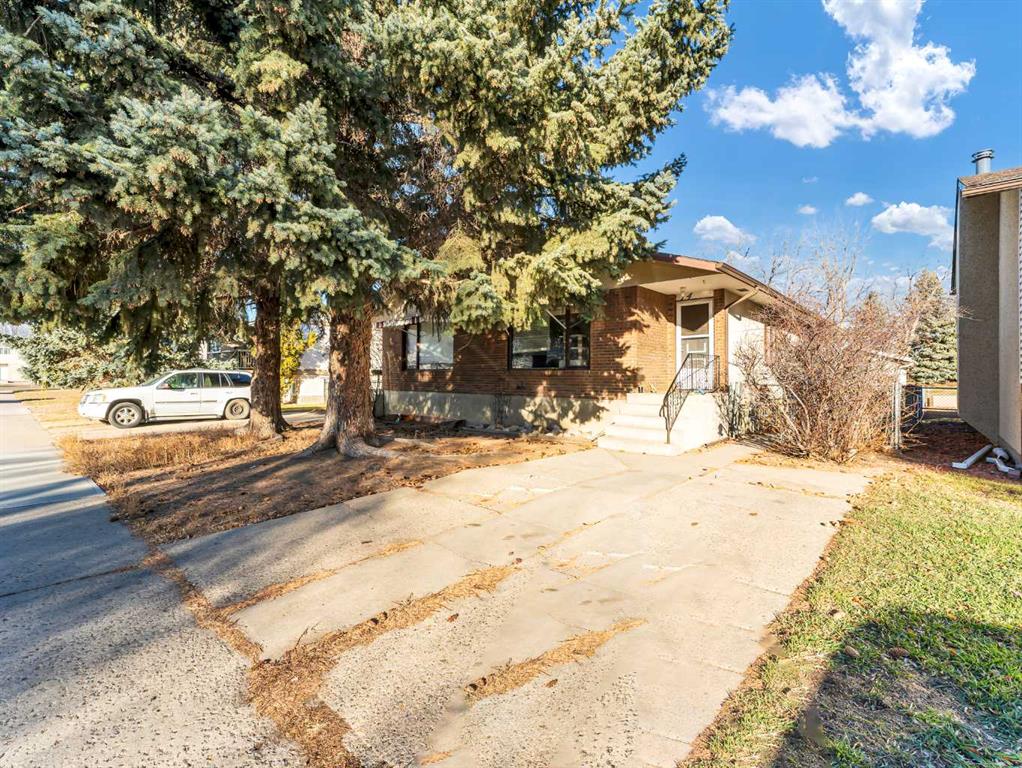309, 5555 Falsbridge Drive NE, Calgary || $249,900
Welcome to this lovely 2-bedroom END UNIT nestled on the TOP FLOOR of this 3-storey building with an elevator, offering a perfect blend of comfort and convenience all on one level. You are greeted by an open floor plan that maximizes space and natural light and a balcony to enjoy those BBQs. The adjacent living and dining areas are perfect for enjoying a nice movie on a winter night. The kitchen has granite counters, a good amount of cabinets, and a space to put bar stools for a quick breakfast. The two bedrooms are generously sized with ample closet space and a full bathroom beside the hallway. And did you know that this unit has a good size laundry room that accommodates a washer/dryer and allows you some storage room as well? Located in a prime spot, residents enjoy easy access to shopping centers, schools, and many great amenities. Whether you\'re looking to indulge in shopping, explore culinary delights, or access essential services, everything is within reach and walking distance. The proximity to schools ensures convenience for families, and the well-connected transportation options make commuting a breeze. For added convenience, this unit has been freshly painted and comes with an outside stall parking space, ensuring you always have a dedicated spot waiting for you. This condominium is not just a home; it\'s a great convenient lifestyle! Ideal for first time home buyers, seniors, a small family or an investor... Take a look at the pictures and decide for yourself!
Listing Brokerage: CIR REALTY









