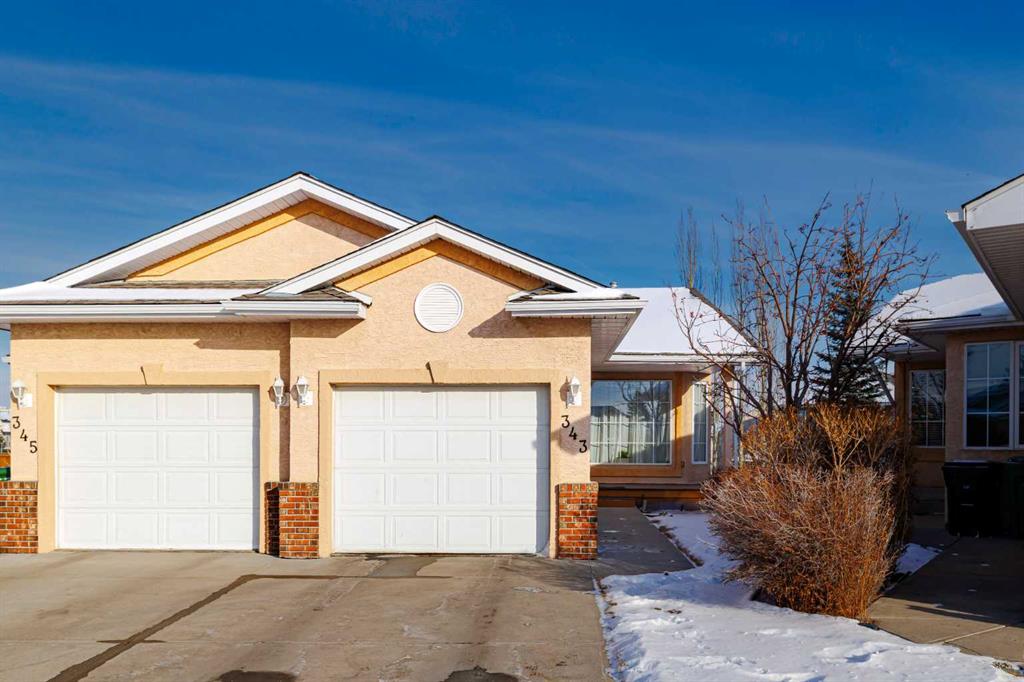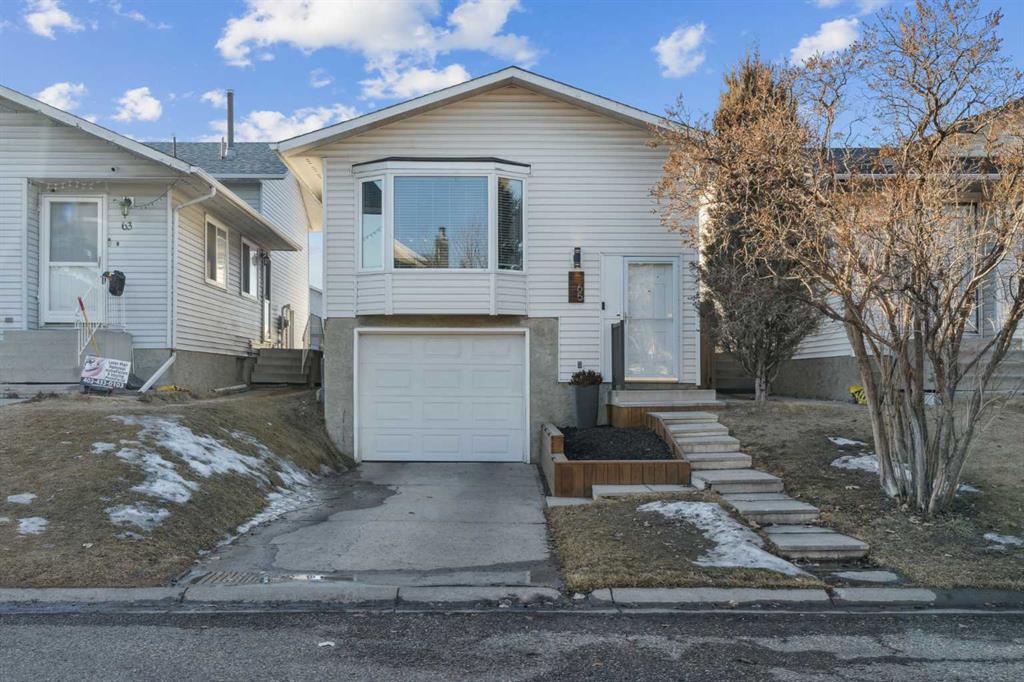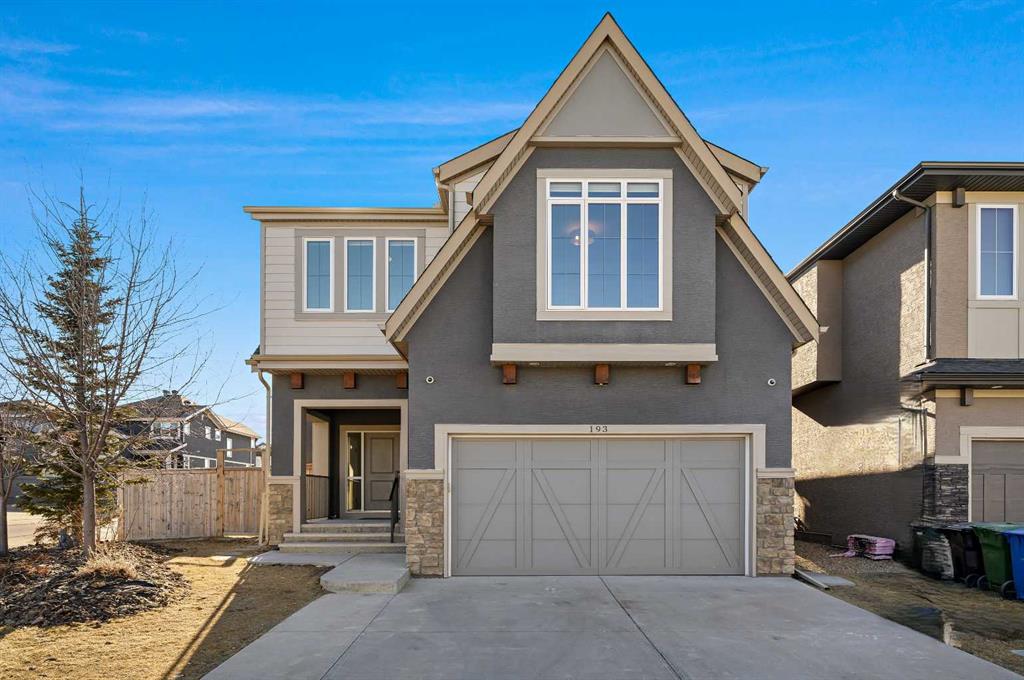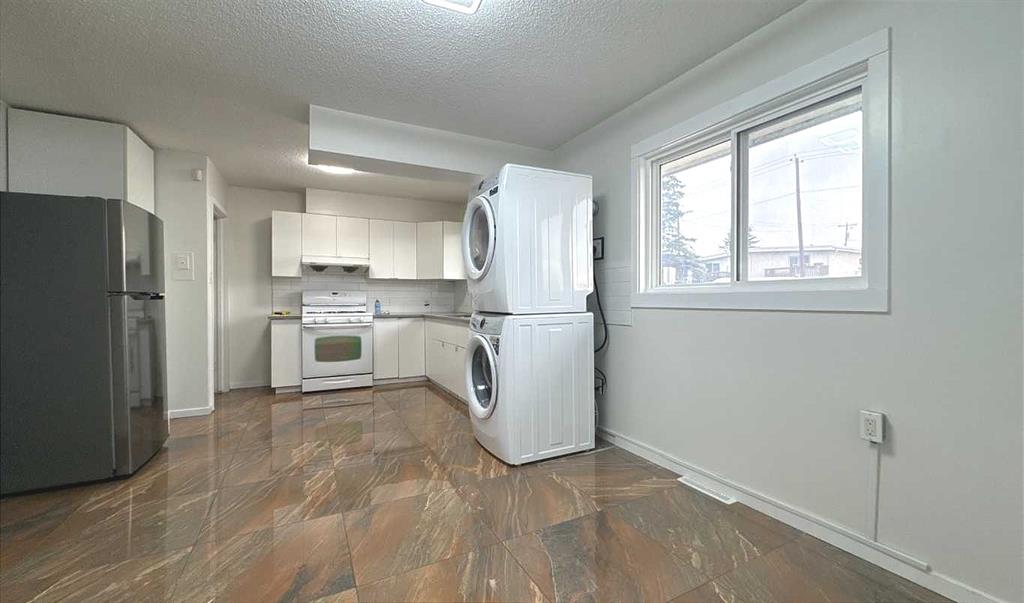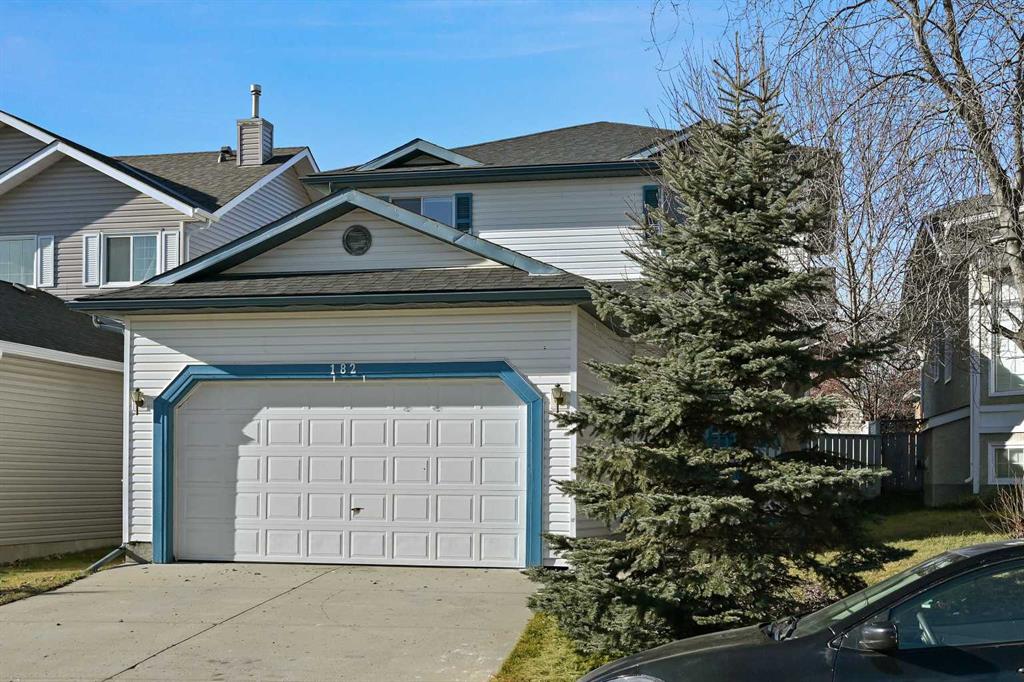343 Harvest Lake Green NE, Calgary || $519,900
A rare opportunity to own in this highly sought-after complex in the community of Harvest Hills. This immaculate bungalow villa is ideally suited for empty nesters and offers an attached single garage with a paved driveway providing additional parking. This property is not a condominium. Affordable monthly HOA fees of $231 include snow removal, landscaping and lawn care, common area maintenance, common insurance, and professional management. Located in a quiet and desirable 55+ age-restricted community where homes are seldom available, this residence demonstrates exceptional pride of ownership. Numerous recent upgrades include brand-new roof shingles (2025), brand-new eavestroughs (2025), a water pressure monitor (2025), comprehensive Poly B pipe replacement throughout the property (2022), a reverse osmosis system (2022), fresh paint throughout (2022), quartz countertops throughout (2022), an upgraded 800 CFM hood fan (2022), a new kitchen skylight (2024), and upgraded kitchen lighting (2026). Situated on a peaceful cul-de-sac, the home features a bright and open-concept main floor with vaulted ceilings in the living room, dining area, and kitchen. The recently renovated gourmet kitchen is beautifully appointed with quartz countertops, a glass subway tile backsplash, under-cabinet lighting, a powerful hood fan, and a generous pantry—ideal for both daily living and entertaining. Natural oak hardwood flooring and abundant natural light enhance the main level throughout. The main floor offers 944 sq. ft. of thoughtfully designed living space, including two bedrooms and a 4-piece main bathroom. The spacious primary suite features a walkthrough closet, while the generous second bedroom includes a large window and an exterior French door leading to a full-width deck overlooking the backyard and adjacent green space. The fully developed basement provides a large family/recreation room with a cozy free-standing fireplace, a spacious bedroom, a 3-piece bathroom, ample storage, and built-in shelving in the laundry/utility area. The recreation room can easily be reconfigured to accommodate a fourth bedroom, if desired. Enjoy quiet summer evenings on the private deck, take in beautiful sunsets, and even admire the Northern Lights from the comfort of your home. This exceptional property offers a serene setting with easy access to public transit and convenient routes to Country Hills Boulevard, Deerfoot Trail, and Stoney Trail. Located within minutes to T&T Supermarket, Tim Hortons, McDonald’s, Superstore, Sobeys, and much more! Be sure to view the Virtual Tour for a complete experience. Don’t miss this opportunity to own this Beautiful Home!
Listing Brokerage: Century 21 Bravo Realty









