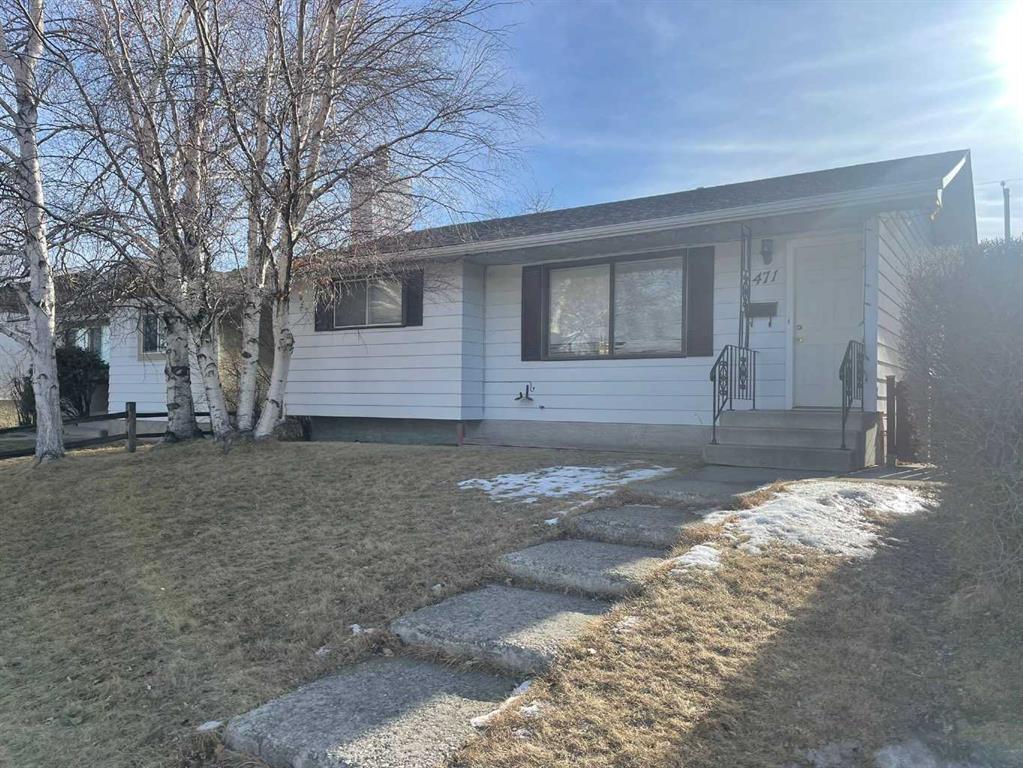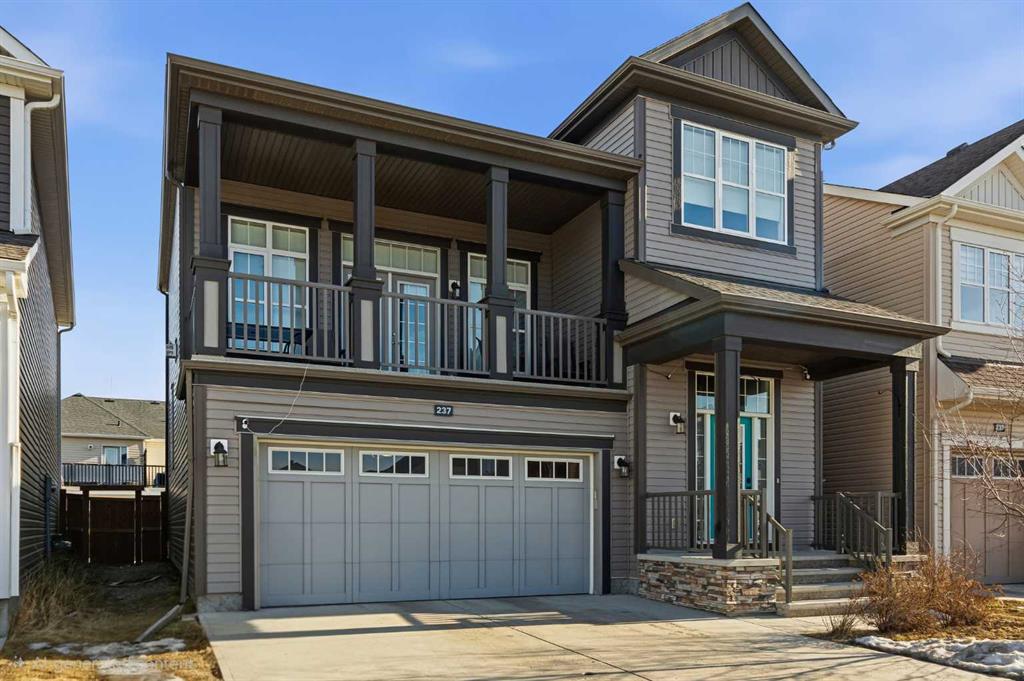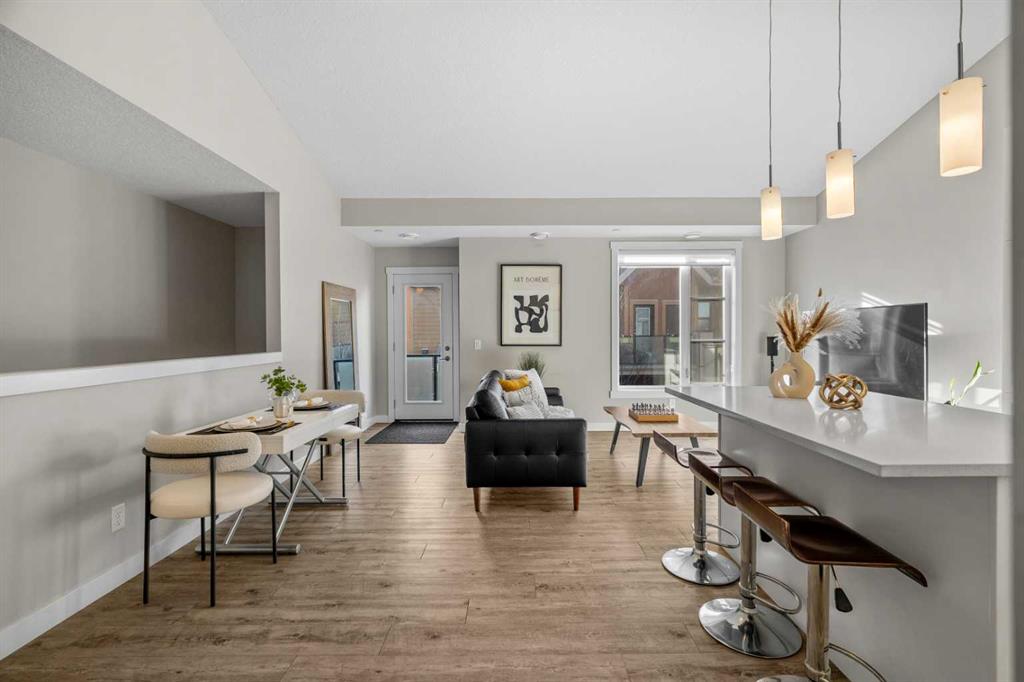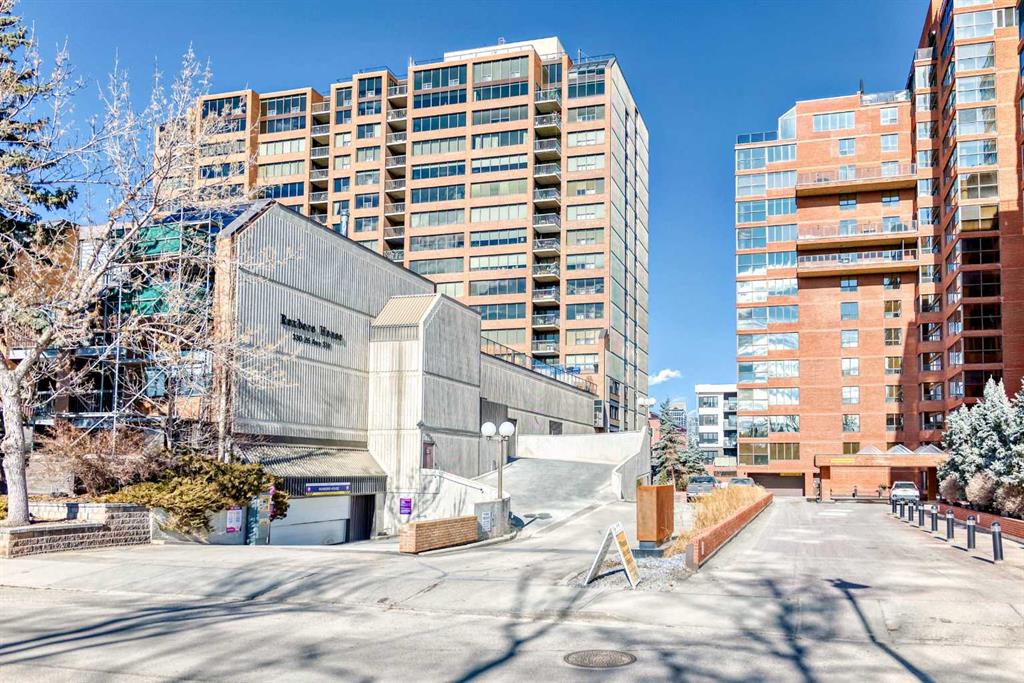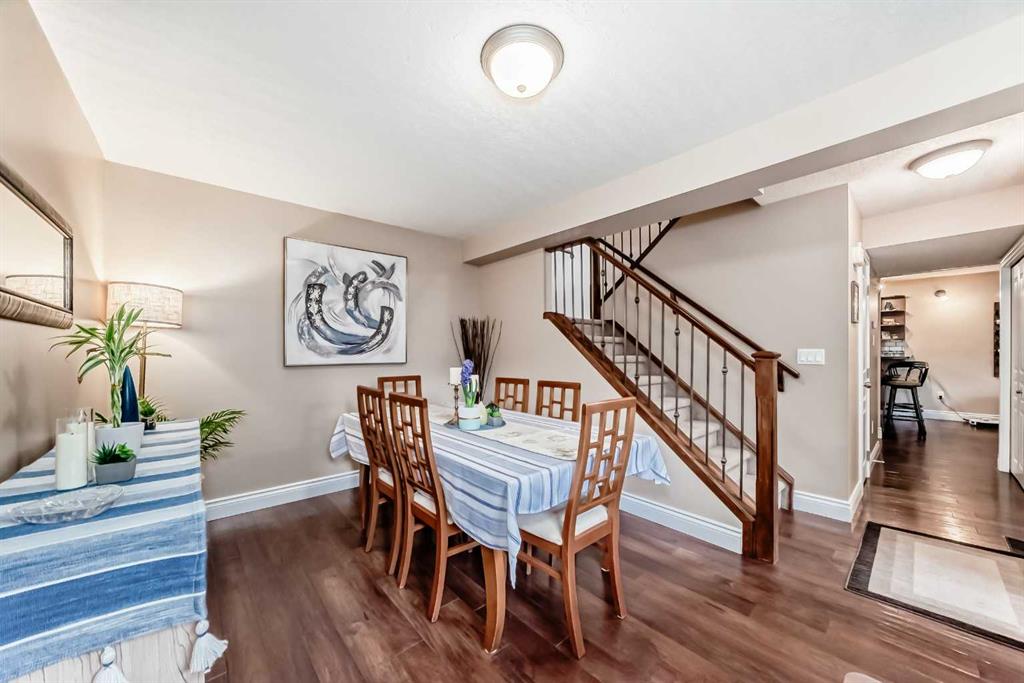124 Livingston Common NE, Calgary || $349,900
OPEN HOUSE THIS SAT FEBRUARY 14 and SUN FEBRUARY 15 from 2:00 PM to 4:00 PM!!!
Welcome to 124 Livingston Common NE, a top-floor 2-bedroom townhouse with an attached garage in the community of Livingston. Built in 2019 and still under the Alberta New Home Warranty, this home is the lowest-priced townhouse in North and NW Calgary with an attached garage, offering strong value for buyers.
The main living area is open and functional, featuring vaulted ceilings and durable finishes throughout. The kitchen includes white soft-close cabinets, a pantry, white quartz countertops, stainless steel appliances, and an island with breakfast bar, all open to the living space. Luxury vinyl plank flooring runs through the main living area, with carpet featuring 8 lb underlay in the bedrooms and ceramic tile in the bathroom. Two good-sized bedrooms and a full bathroom finish off this floor, with the primary bedroom offering a walk-in closet.
No need to compromise on outdoor space with this unit, adjacent to the living room is a large southwest-facing balcony with a BBQ gas line and exterior hose bib, and a gated front patio. On the lower level, you’ll find additional storage under the stairs and direct access to the single attached garage, which is accessed from a paved rear alley. Visitor parking and street parking are available nearby.
The condo is pet friendly with a maximum of two cats or dogs, has low condo fees, and is managed by an active condo board. The location offers convenient access to amenities, pathways, and green space, including the Livingston Hub, a year round HOA facility. Nearby, Livingston Centre, an over 100,000 sq ft shopping plaza, is estimated for completion in 2027 and will add additional retail and dining options. The community is planned for future Green Line C-Train access, seven schools, and over 250 acres of parks and open space, with easy access to Stoney Trail, Deerfoot Trail, and Calgary International Airport.
This is a well-priced opportunity in a growing community. Call your favourite realtor and book your showing today!
Listing Brokerage: CIR Realty









