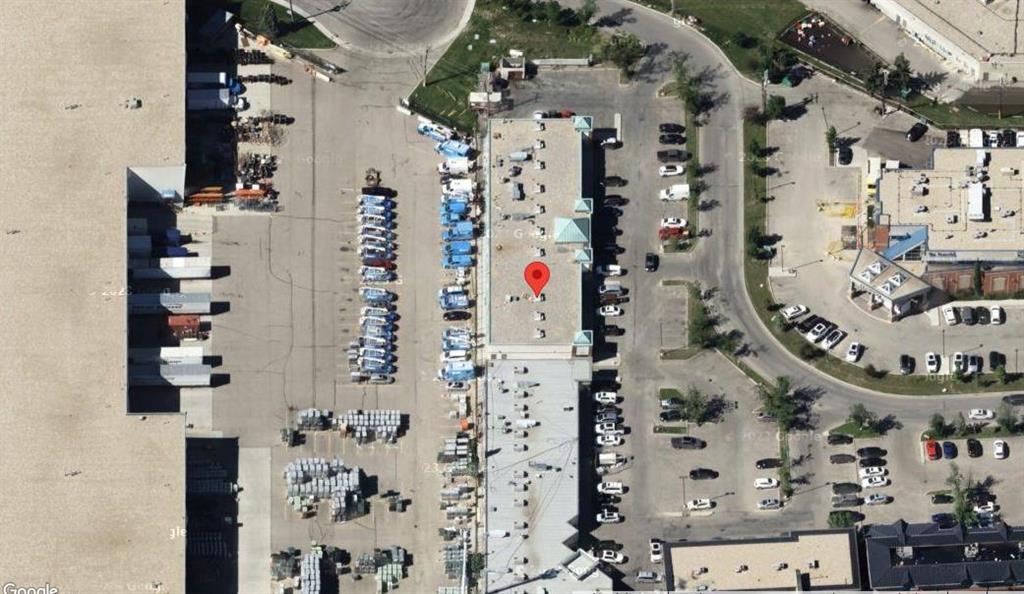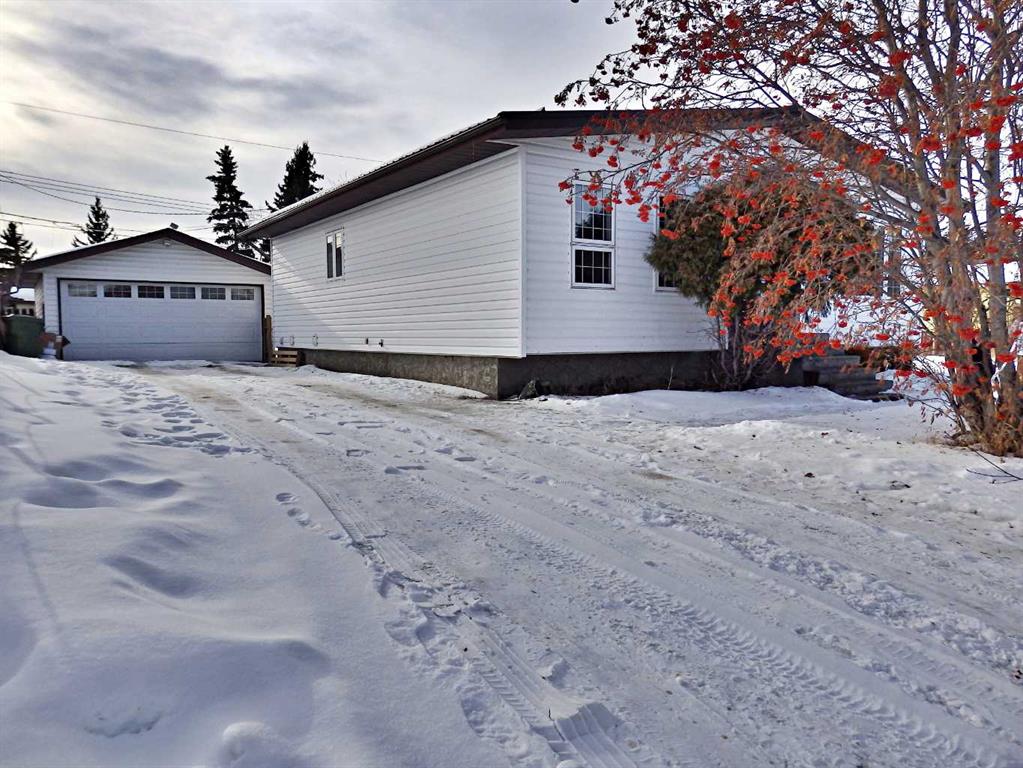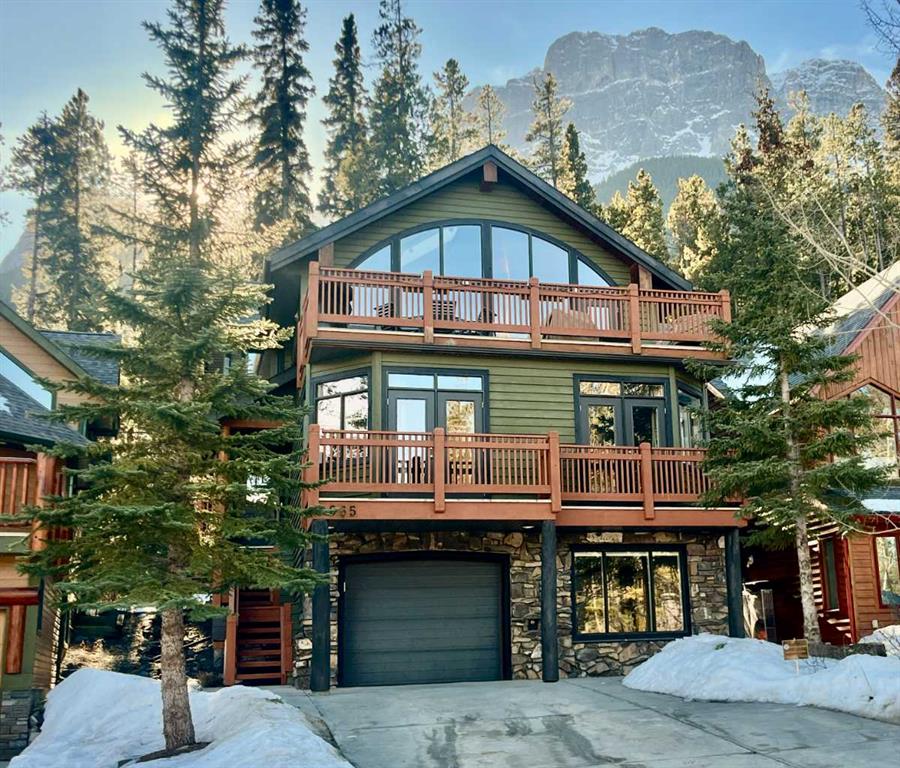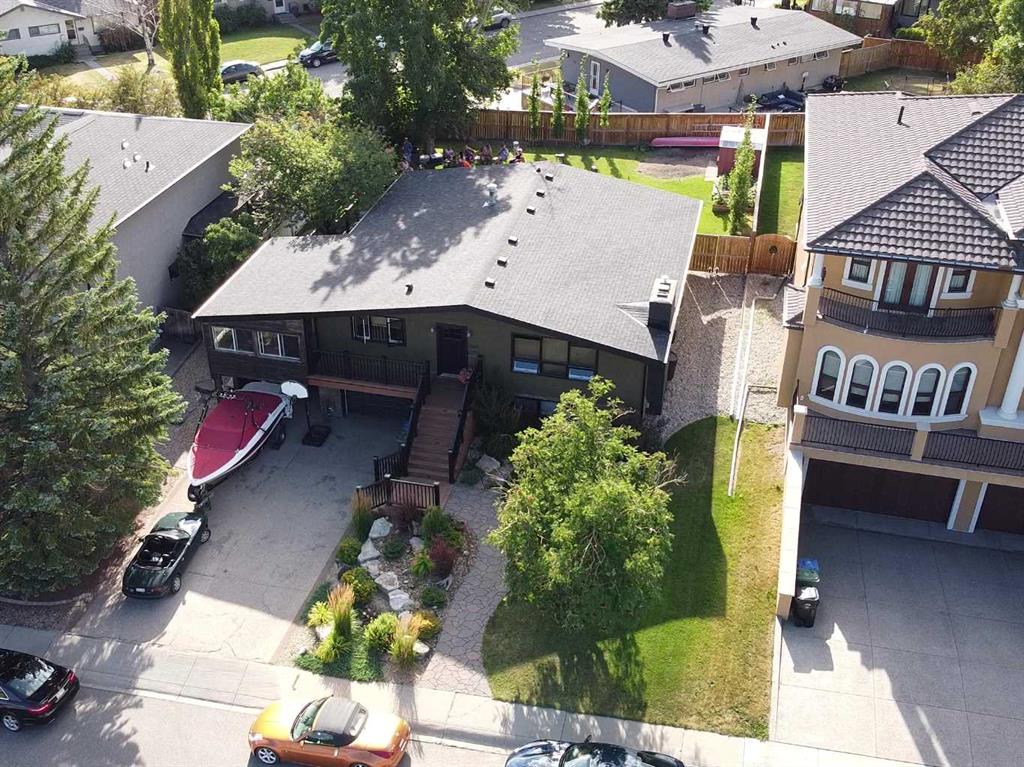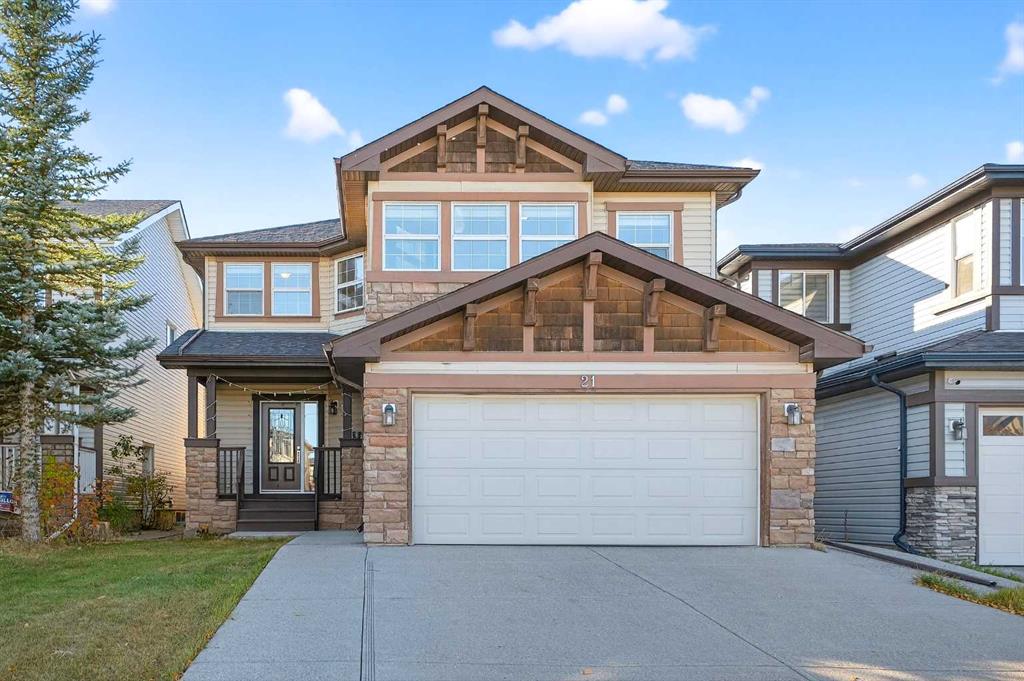21 Panamount Street NW, Calgary || $875,000
Watch your kids walk to school from this stunning Panorama Hills detached home. 3 bedrooms and 2.5 baths with 2,590 sq ft of above-grade living space, plus a 2-bedroom, 1-bath LEGAL walk-up basement suite — perfect for extended family or rental income. This home combines elegance, practicality, and family-friendly living.
Step inside to 9’ ceilings and gleaming hardwood floors that flow throughout the main level. To your left, a versatile Flex room is perfect as a Living room or playroom, while a Den with French doors provides a quiet work or study space. The gourmet Kitchen features a large center island, raised eating bar, granite countertops, and stainless steel appliances, including gas cooktop, wall oven, microwave, and wine fridge, all paired with ample cabinetry for everyday convenience. The Family room is bright and inviting with two large windows and a gas fireplace, while the adjacent Dining area opens to a spacious 17’9” x 15’10” deck with gas hookup — ideal for summer entertaining or cozy outdoor meals.
On the upper level, the east-facing Bonus room with 9’10” ceilings offers generous space for family movie nights, hobbies, or gatherings. The large Primary suite features a walk-in closet and a 5-piece spa-inspired ensuite with granite countertops, double vanity, soaker tub, and oversized standing shower. Two additional bedrooms, each with walk-in closets, share a 4-piece bath, with upper-level Laundry adding everyday convenience.
The recently developed, fully finished walk-up basement LEGAL suite features its own kitchen with a chimney hood fan, living and dining areas, 2 bedrooms, 1 full bath, and separate laundry, offering excellent rental income potential or comfortable space for extended family. In addition, there is a spacious Den with a walk-in closet (sprinkler and alarm equipped) and a second full bathroom on the other side of the basement. This area can be kept exclusively for the owner’s use or included as part of the rental suite for additional income.
Extra highlights include air conditioning, newer roof shingles, and a double attached garage. Step outside to a fully fenced, landscaped, east-facing backyard, perfect for relaxing, gardening, or entertaining.
Located within walking distance to schools, shopping, parks, golf course, VIVO Rec Centre, library, and soccer fields, with easy access to major routes and bus services, this home is the complete package: spacious main-floor living, a bright bonus room, a legal suite, and a location that balances convenience with family-friendly lifestyle.
Listing Brokerage: Jessica Chan Real Estate & Management Inc.









