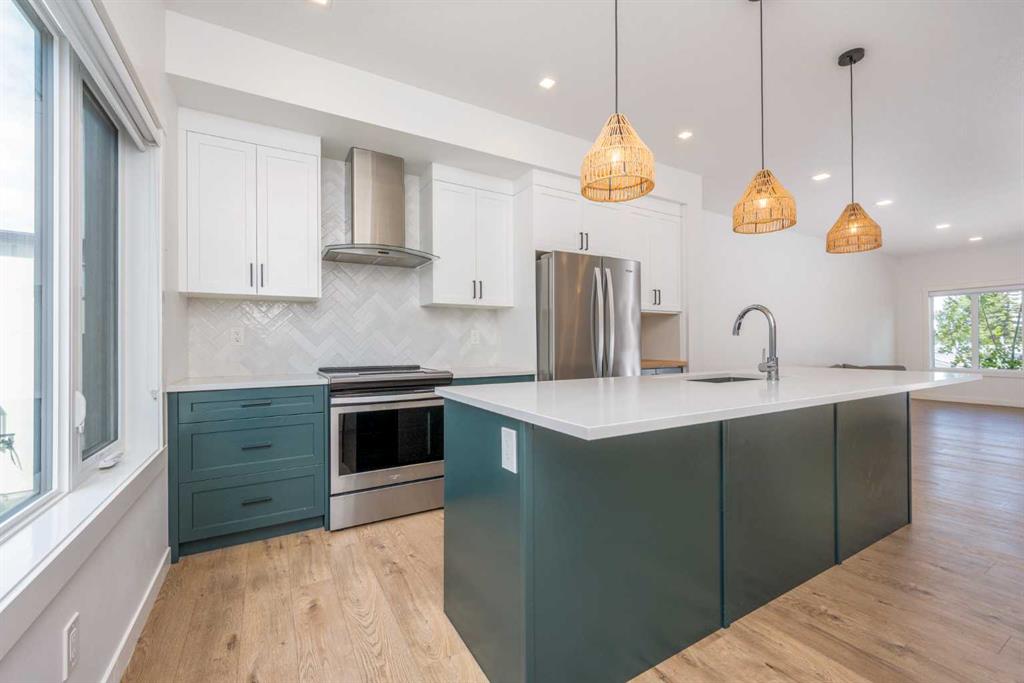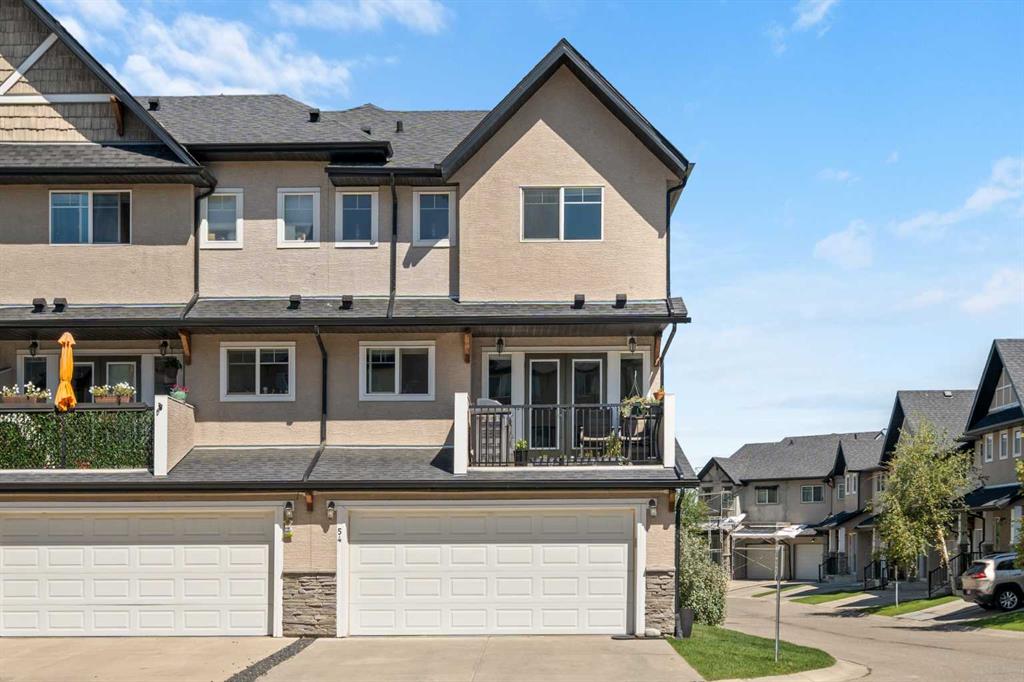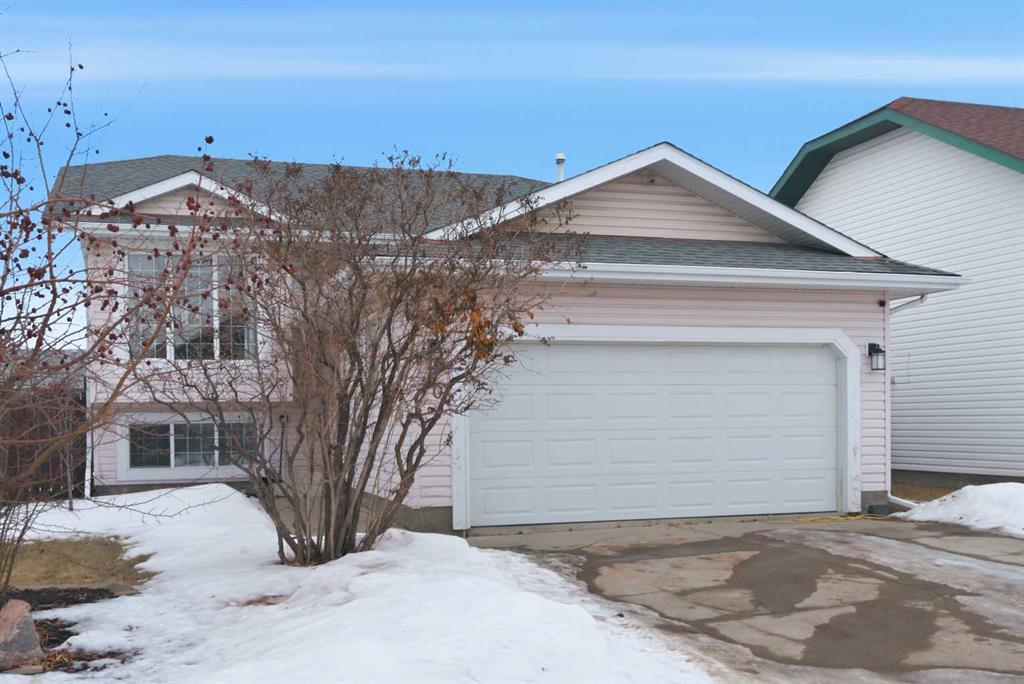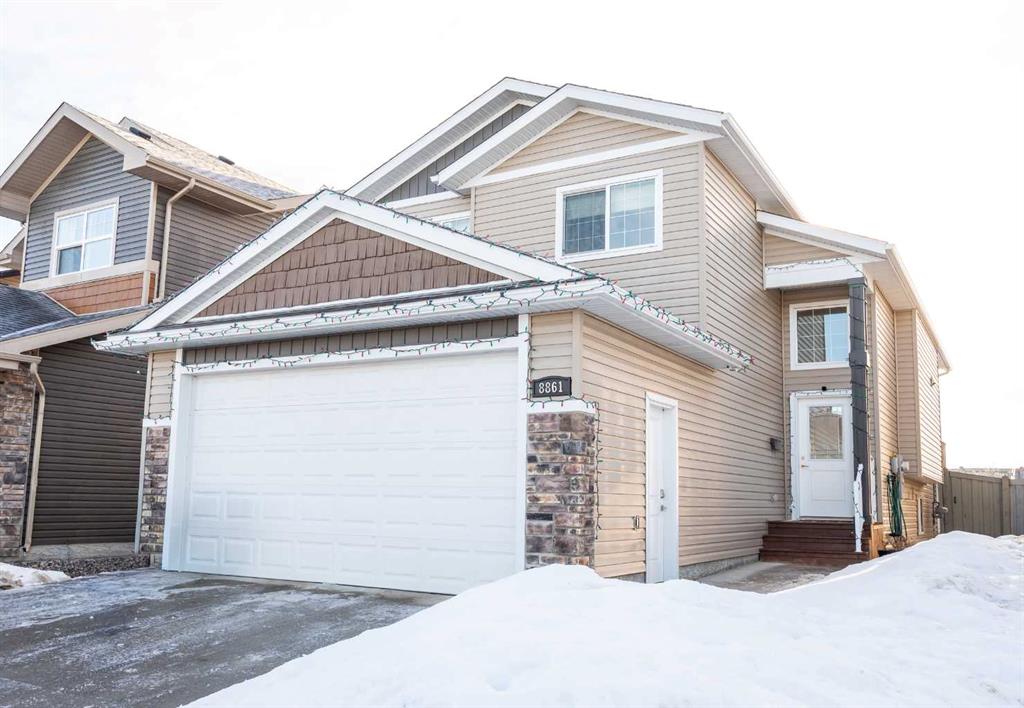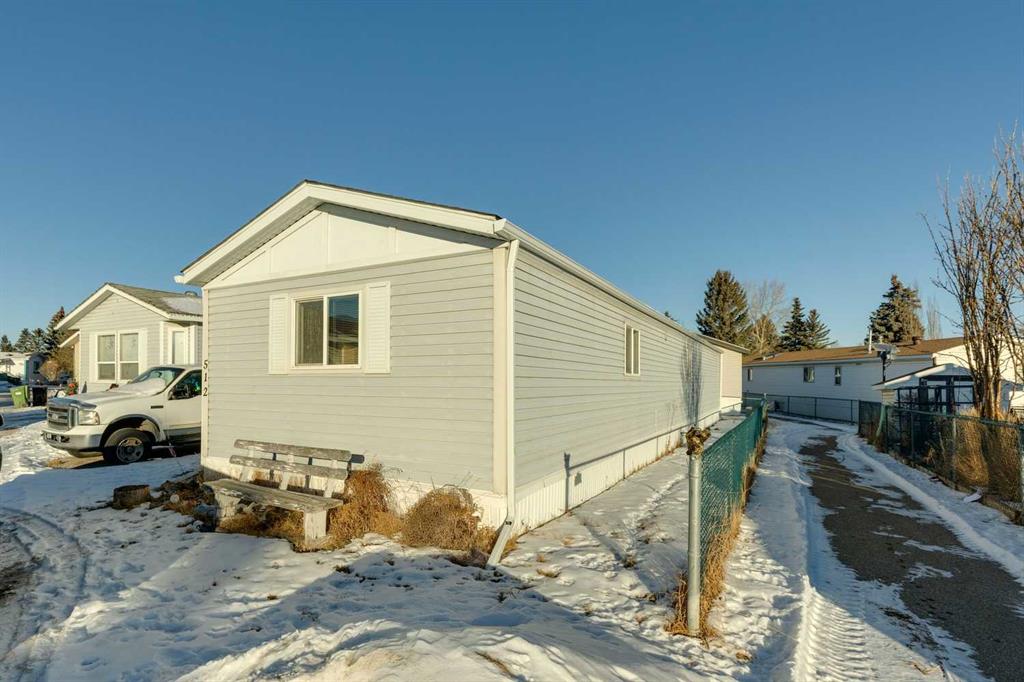10 Brairwood Crescent , Blackfalds || $415,000
Welcome to 10 Briarwood Crescent, a solid and inviting home in the heart of the Briarwood subdivision, perfect for a first time buyer or a growing family looking to get into the market at an affordable price.
This location checks all the boxes. You are close to schools, shopping, and the Eagle Builders Centre, home of the Blackfalds Bulldogs, making day to day living convenient and community focused.
Inside, you will find five bedrooms, which is hard to come by at this price point. The main floor offers a practical layout with an easy, natural flow. The front living room features vaulted ceilings and a large window that brings in plenty of natural light. The kitchen connects nicely to the dining area and is finished with white cabinetry, creating a bright and welcoming space. Just off the dining room, the back door leads to a deck overlooking a fully fenced backyard, ideal for kids, pets, or summer evenings.
The main level includes three bedrooms and a full bathroom, making it functional for families of all stages. Downstairs, you will appreciate the large entry area from the double attached garage, complete with a coat closet, perfect for Alberta seasons. The basement adds two more generously sized bedrooms, a full bathroom, and a comfortable family room that works well for entertaining, movie nights, or a kids hangout space.
Notable updates over the past several years include vinyl plank flooring, fresh paint throughout, new shingles and eaves in 2024, and a hot water tank replaced in 2023, offering peace of mind for the next owner.
This is a well kept, practical home in a great neighbourhood, offering space, value, and a location that truly works for everyday life.
Listing Brokerage: eXp Realty - Red Deer









