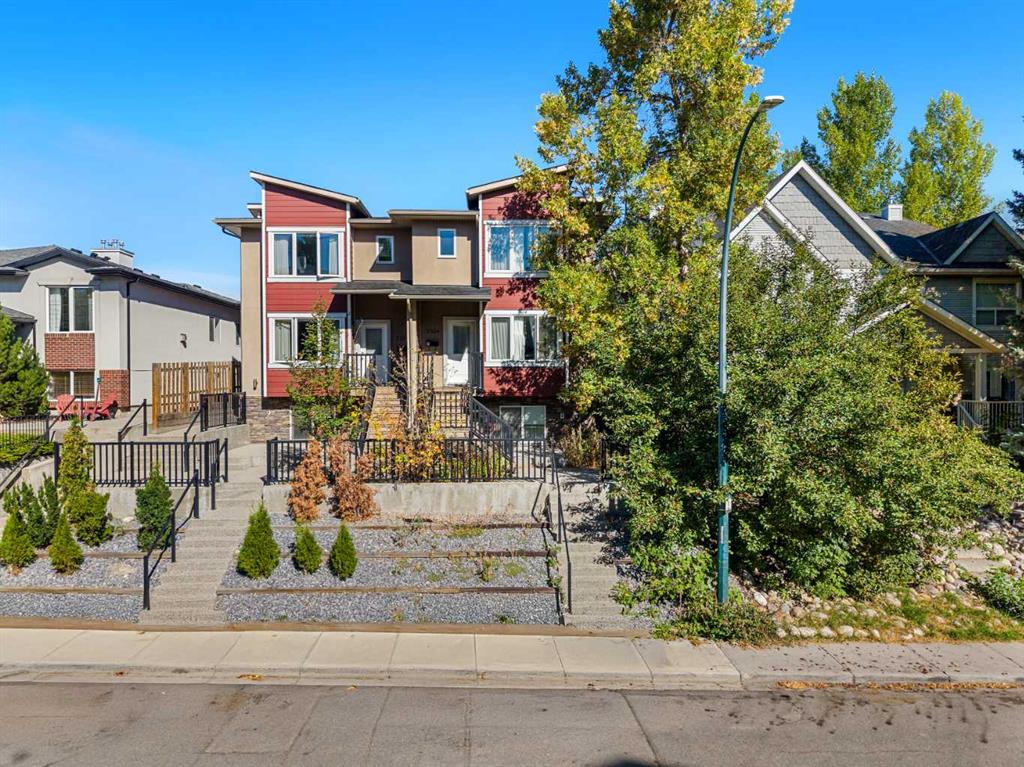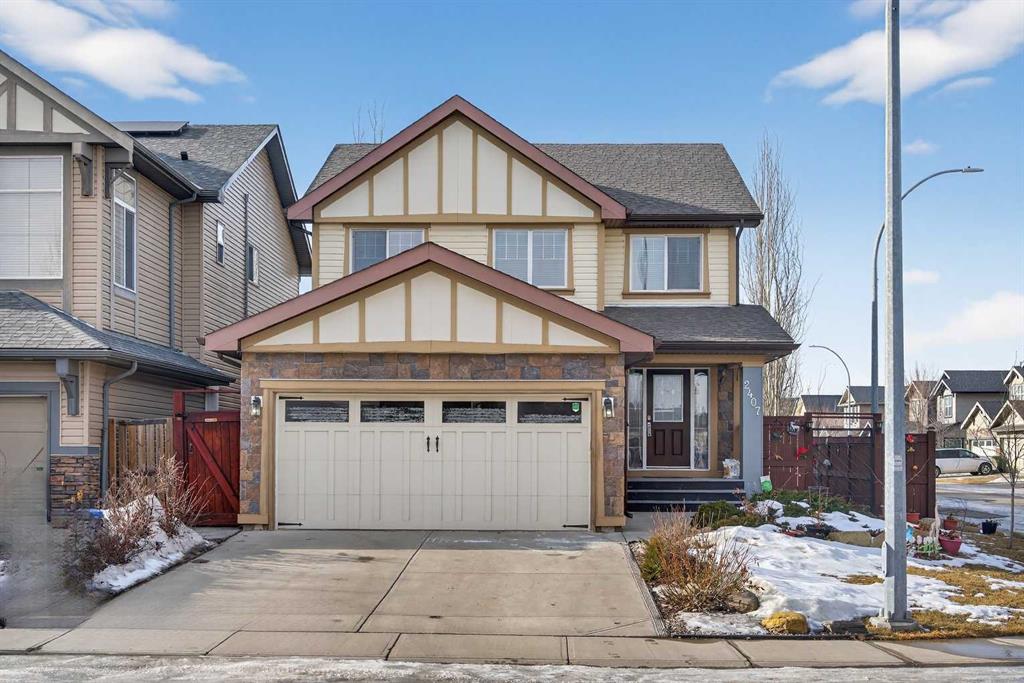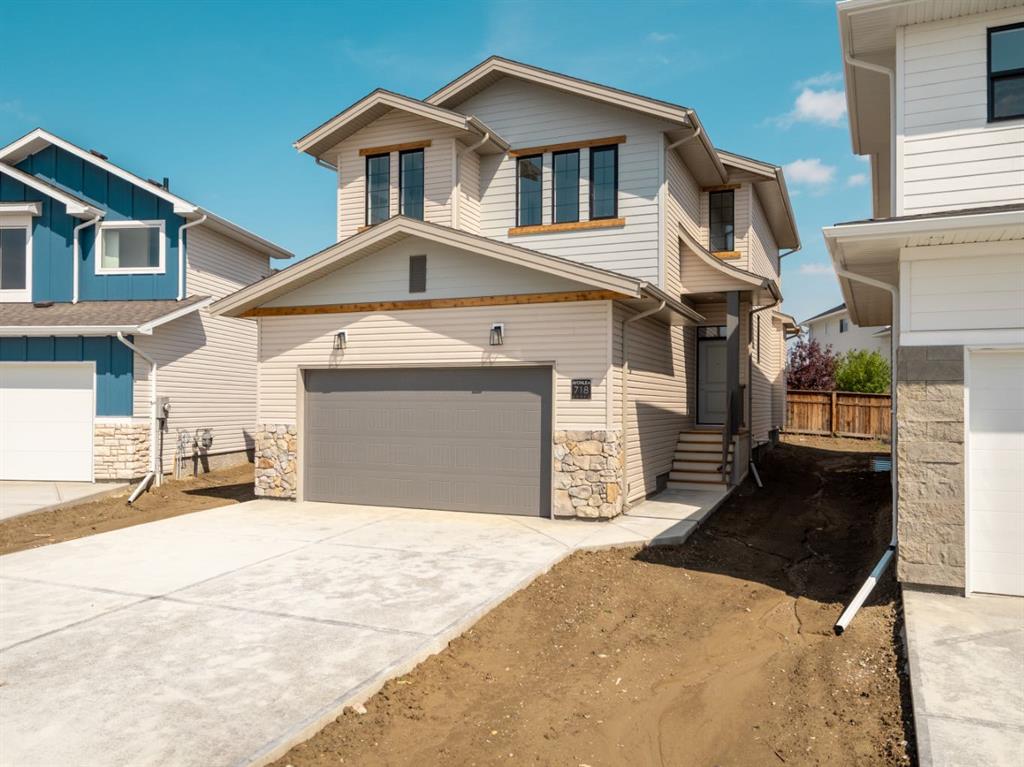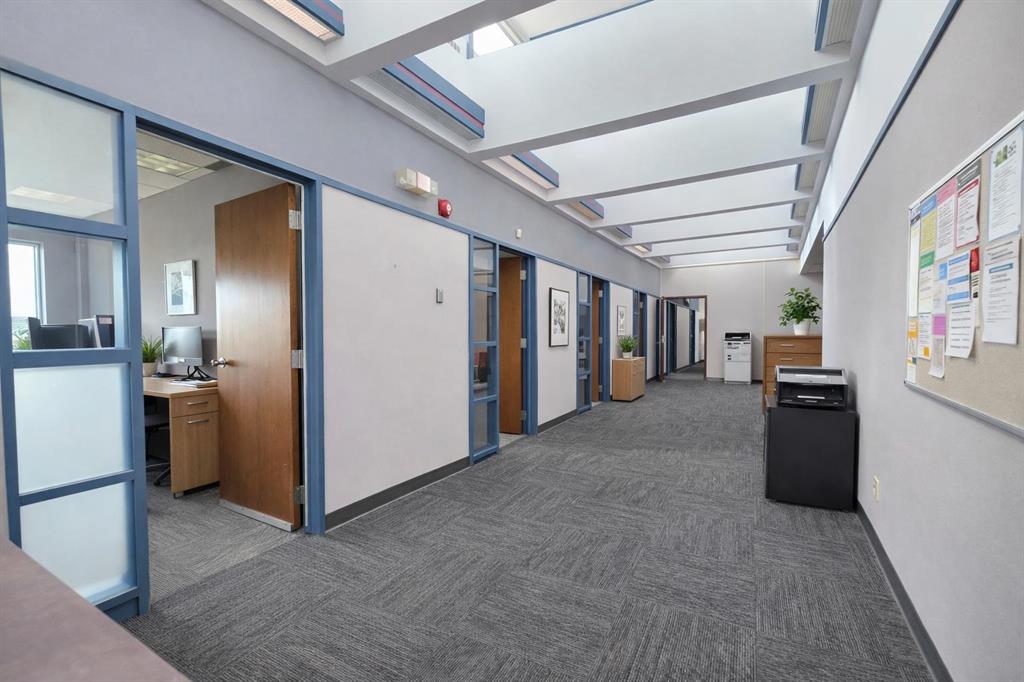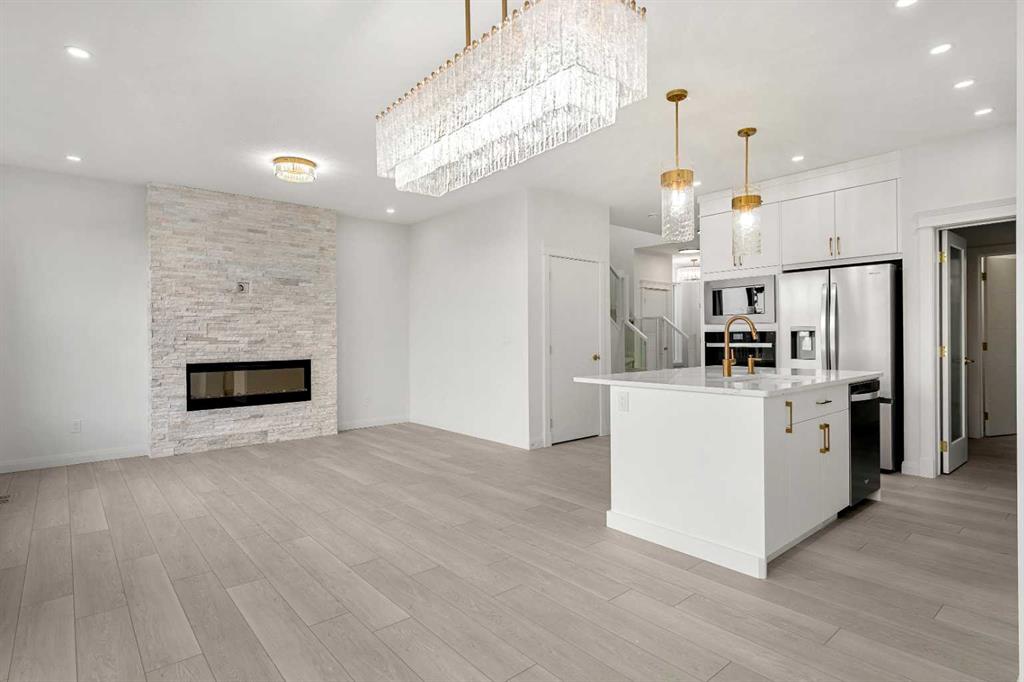2407 kingsland View SE, Airdrie || $649,900
Located on a landscaped corner lot in the desirable community of Kings Heights, Airdrie, this fully finished two-storey residence offers four bedrooms, a functional layout, and extensive upgrades throughout. The property is conveniently situated near schools, parks, shopping, and community amenities.
The main level features hardwood flooring and an open-concept design anchored by a living room with gas fireplace and custom built-in entertainment unit. A formal dining area provides flexibility for entertaining, workspace, or additional living use. The kitchen is equipped with ample cabinetry, a breakfast nook, and direct access to a west-facing deck overlooking the private backyard. A two-piece bathroom and a laundry area with garage access complete the main floor.
An open-to-below hallway enhances natural light and architectural interest, leading to the upper level where a bonus room offers additional living space. The primary bedroom includes a walk-in closet and three-piece ensuite, while two further bedrooms and a four-piece bathroom complete the level.
The professionally finished basement provides added versatility, featuring a recreation room, family room with corner fireplace, a fourth bedroom, four-piece bathroom, and a second kitchen. The basement is developed as an illegal suite and may be suitable for extended family living or supplemental income, subject to municipal approval.
The west-facing backyard is fully fenced and landscaped, offering a spacious deck with privacy screen, rock accents, and a storage shed—ideal for outdoor living and entertaining. The heated double attached garage includes its own furnace for year-round comfort and functionality.
Additional highlights include central air conditioning, central vacuum system, and garburator. This well-maintained home presents pride of ownership and is move-in ready.Located on a landscaped corner lot in the desirable community of Kings Heights, Airdrie, this fully finished two-storey residence offers four bedrooms, a functional layout, and extensive upgrades throughout. The property is conveniently situated near schools, parks, shopping, and community amenities.
The main level features hardwood flooring and an open-concept design anchored by a living room with gas fireplace and custom built-in entertainment unit. A formal dining area provides flexibility for entertaining, workspace, or additional living use. The kitchen is equipped with ample cabinetry, a breakfast nook, and direct access to a west-facing deck overlooking the private backyard. A two-piece bathroom and a laundry area with garage access complete the main floor.
An open-to-below hallway enhances natural light and architectural interest, leading to the upper level where a bonus room offers additional living space. The primary bedroom includes a walk-in closet and three-piece ensuite, while two further bedrooms and a four-piece bathroom complete the level.
The professionally finished basement provides added versatility, featuring a r
Listing Brokerage: Executive Real Estate Services









