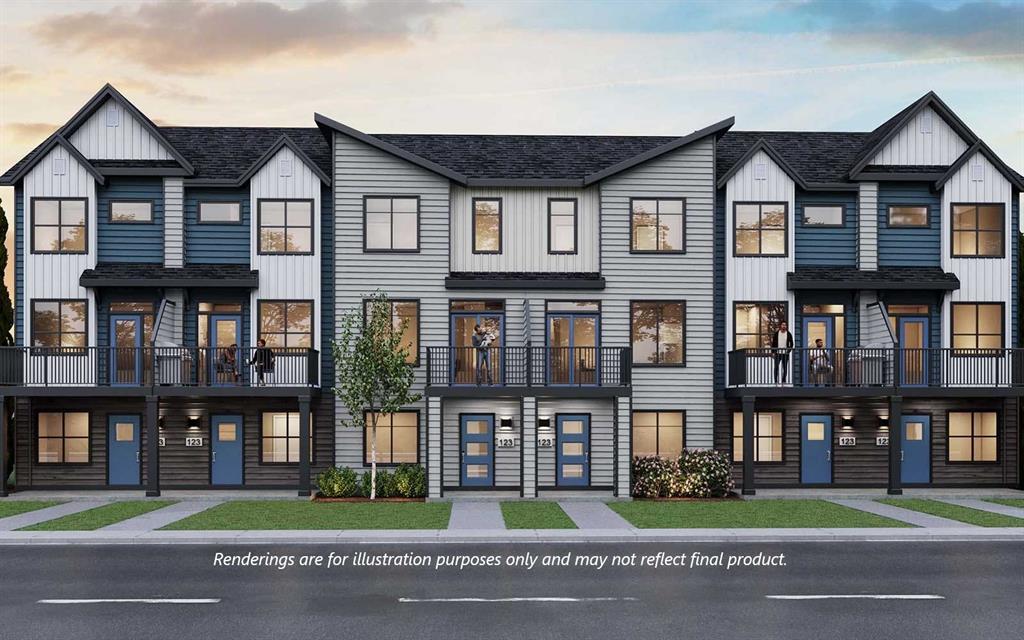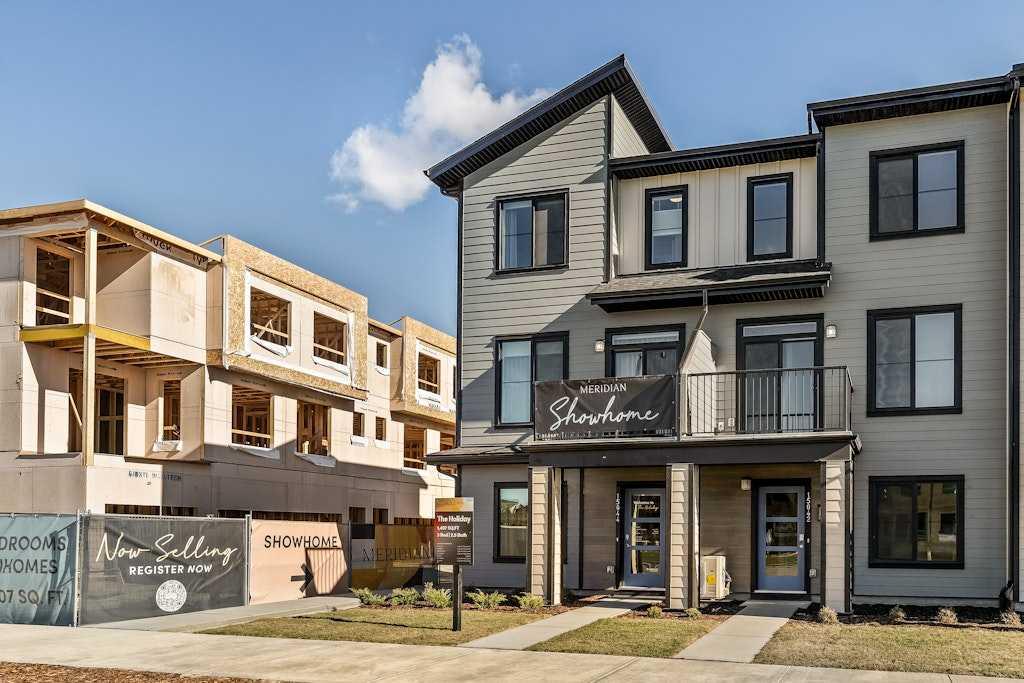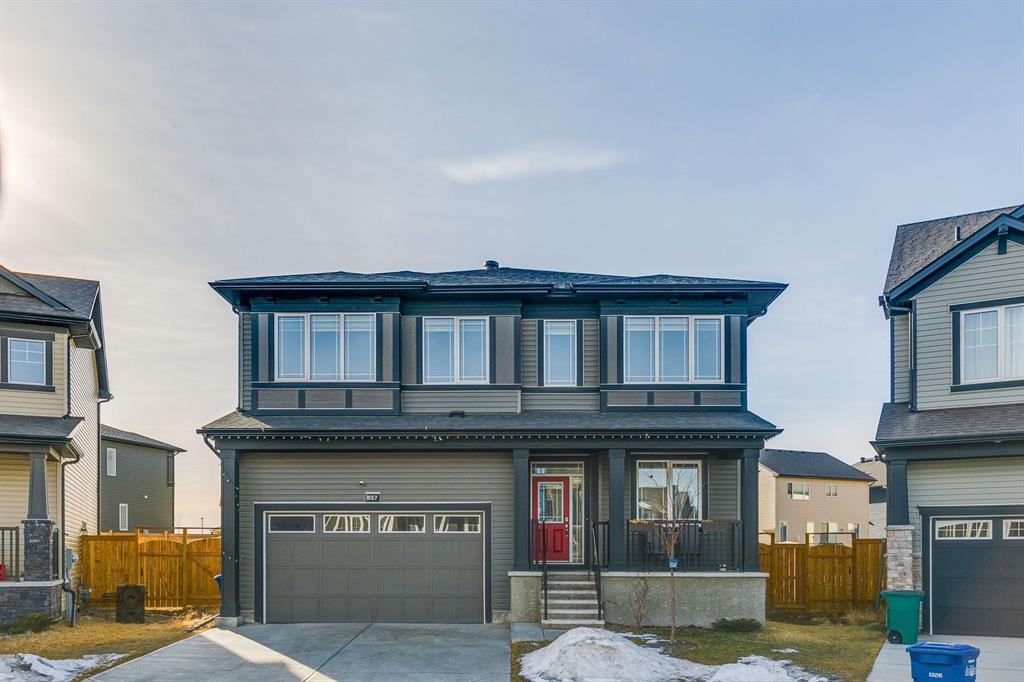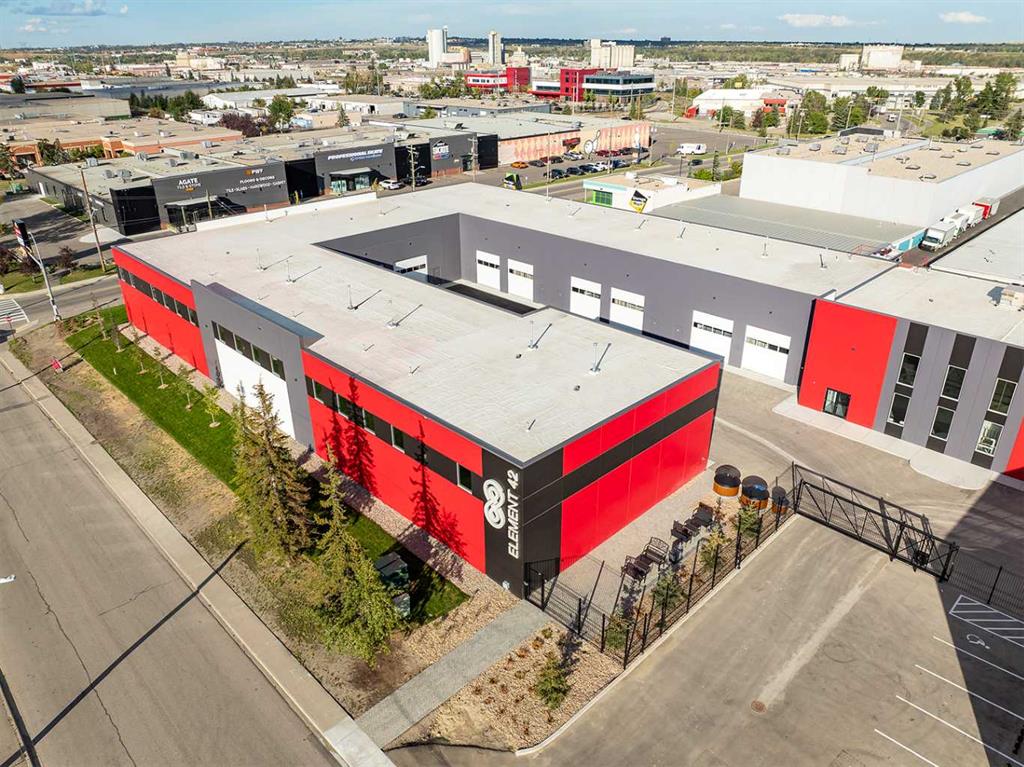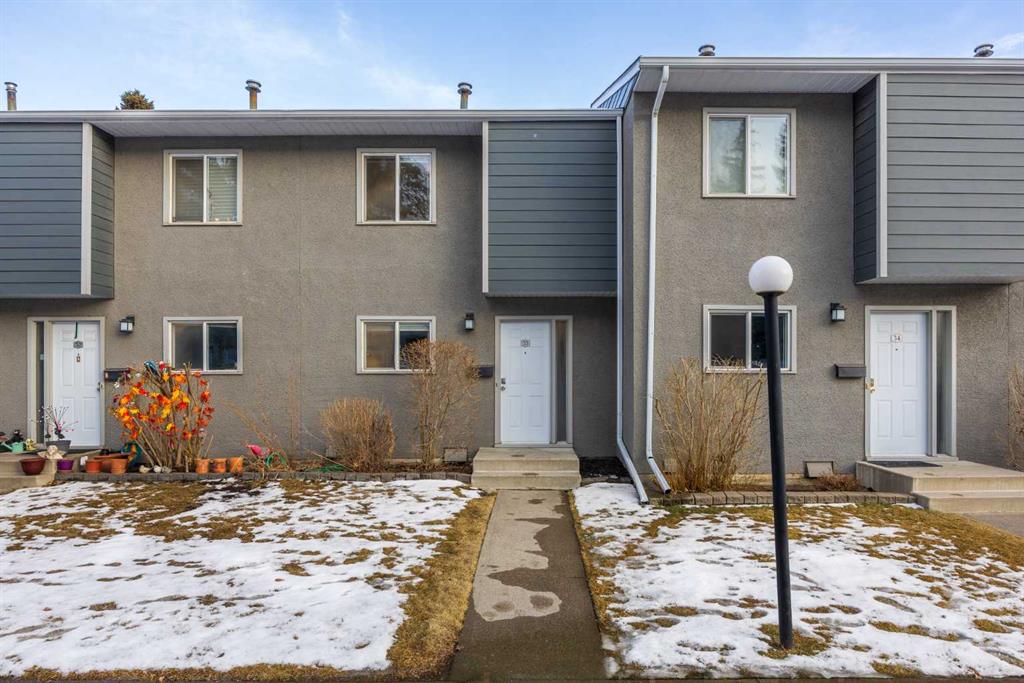557 Southwinds Close SW, Airdrie || $879,999
Welcome to #557 Southwinds Close SW, Airdrie, a stunning original-owner, highly upgraded family home perfectly positioned on a massive SW-facing pie lot on a quiet, low-traffic street. Offering over 2,800 sq ft above grade, 4 bedrooms, and 3.5 bathrooms, this home showcases thoughtful design, elevated finishes, and near-new condition throughout. From the moment you arrive, the charming front veranda and excellent curb appeal set the tone. Inside, you\'re greeted by 9’ ceilings, 8’ interior doors, tasteful modern colours, and an open-concept layout flooded with natural light. Durable and stylish upgraded luxury vinyl plank flooring runs throughout the main and upper levels, creating a cohesive, family-friendly space. The heart of the home is the bright, chef-inspired kitchen, featuring upgraded stainless appliances, a gas cooktop, built-in oven, under-cabinet lighting, and an abundance of cabinetry and prep space. The full butler’s kitchen elevates both entertaining and daily life, complete with a second gas stove and additional storage. Overlooking the spacious dining and living areas, the living room is anchored by a gorgeous gas fireplace and enhanced by oversized windows that frame the backyard beautifully. A main-level office provides a quiet workspace, while the custom boot room with built-in bench keeps busy family life organized. The highly upgraded staircase adds architectural interest and leads you upstairs to a thoughtfully designed upper level. Upstairs, you\'ll find four generously sized bedrooms, all with walk-in closets, centered around a huge bonus room—perfect for movie nights, a play area, or teen retreat. Two of the bedrooms feature private, spa-like en suite bathrooms, offering comfort and flexibility for families or guests. The upper-level laundry room adds everyday convenience. Outside, enjoy the fully fenced, oversized pie lot with southwest exposure, ideal for afternoon sun, kids at play, and future outdoor living plans. Additional highlights include custom blinds throughout, hot water to the garage, a double attached garage, and a true turn-key condition rarely found. Located in a family-friendly area, this home is close to all levels of schools, parks, and everyday amenities, with easy highway access for commuters. Future development plans include new schools and another expanded Genesis Place recreation facility, making this an even more attractive long-term investment. Thoughtfully upgraded and meticulously maintained, this home offers a perfect blend of style, function, and value. Whether you\'re a growing family or a buyer seeking a move-in-ready home with modern finishes, this property delivers on every level.
Listing Brokerage: Real Broker









