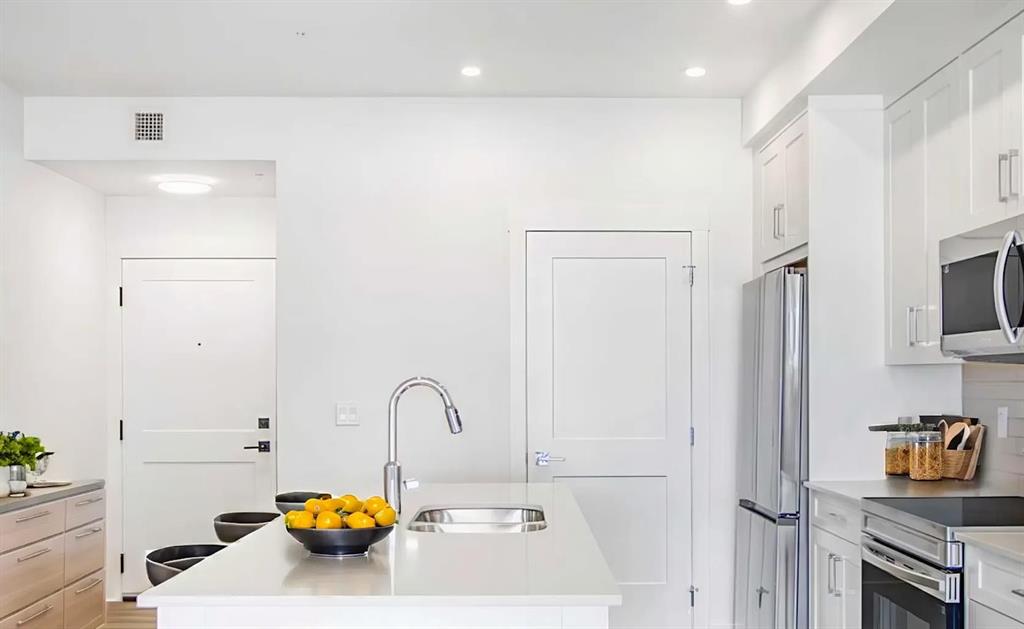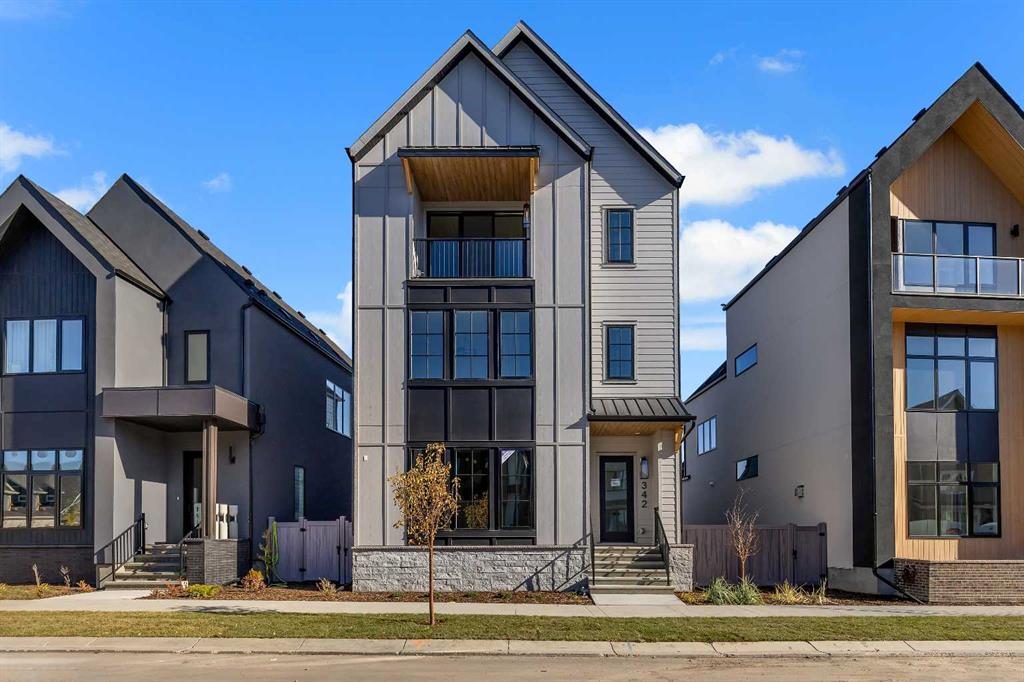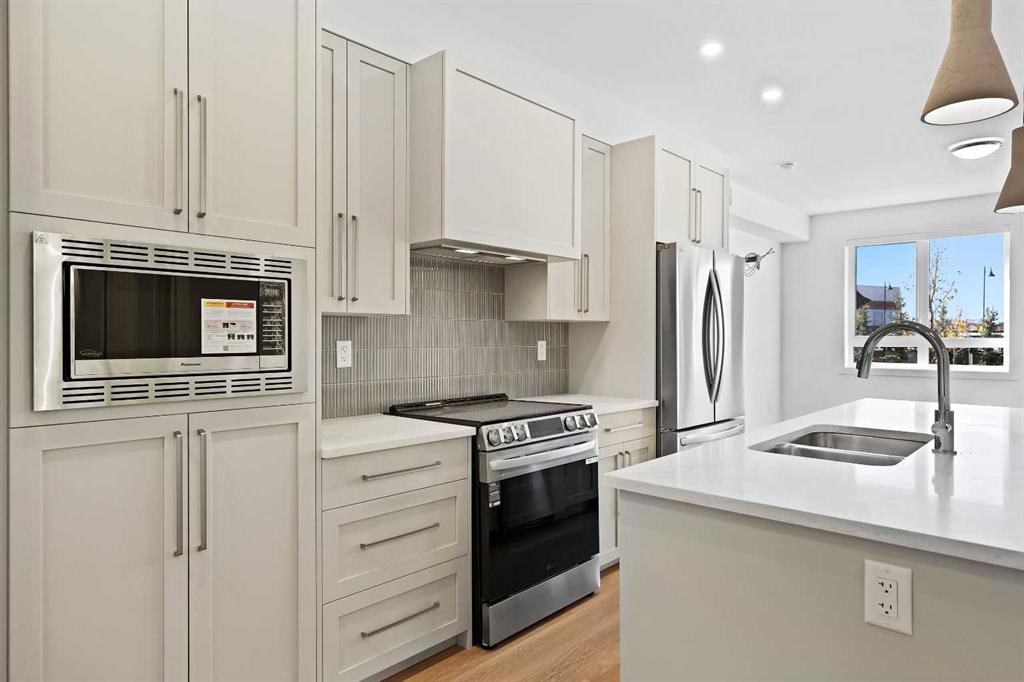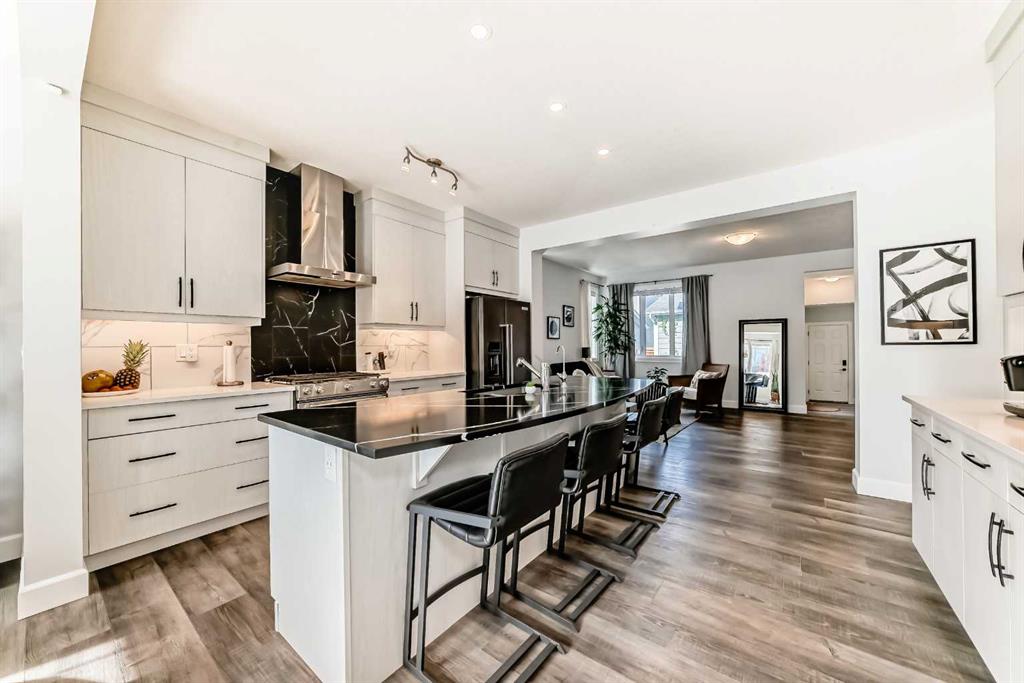342 Normandy Drive SW, Calgary || $1,900,000
OPEN HOUSE: SATURDAY, JANUARY 10TH 12PM - 5PM & SUNDAY, JANUARY 11TH FROM 12PM - 5PM. Welcome to HARMONY HAVEN — A stunning modern farmhouse that embodies the essence of contemporary living while embracing the warmth of rustic charm. Designed by PHASE ONE DESIGN and expertly built by DOMINIUM RESIDENTIAL, this home is perfectly situated in the desirable community of Currie, just 7 minutes from Downtown Calgary.
With 3,256 square feet above grade and over 4,300 square feet of developed living area, HARMONY HAVEN offers ample space for both relaxation and entertaining. As you approach, the sleek, modern façade draws you in, promising the elegance that awaits within.
The heart of this home is the exquisite kitchen, featuring a striking waterfall island, a through sink, and top-of-the-line Fisher & Paykel built-in panel-covered fridge and freezer. Cooking enthusiasts will appreciate the natural gas stove with pot filler, convection oven, and speed oven/microwave, all complemented by stylish three-tone custom cabinetry illuminated by under-cabinet lighting.
The spacious living room is designed for comfort, showcasing built-in shelving, a cozy fireplace, and a stunning lighting fixture that adds a touch of sophistication. This inviting space offers beautiful views of the picturesque streetscape, creating a serene atmosphere.
Safety is prioritized with stairway lighting, guiding you throughout the home. The double car garage is fully finished with paint and epoxy flooring, featuring a charging point for your electric vehicle—perfect for the eco-conscious homeowner.
HARMONY HAVEN is equipped with advanced technology, including rough ins for voice commands, wiring for cameras, four two-speaker zones, indoor ceiling speakers with woofers, outdoor speakers for the deck, and myQ garage door openers for remote access. The fully landscaped yard is enclosed with premium vinyl fencing, providing both privacy and style.
Retreat to the elegant ensuite, where you\'ll find heated floors, a spacious double vanity with custom mirrors, and a luxurious freestanding tub. The second floor includes the luxurious primary bedroom and two large secondary bedrooms and bathroom plus a laundry room, storage close all perfect for family or guests.
The loft floor consists of a bonus room, a large home office and an additional bedroom/flex room with a full bathroom
The breathtaking lower level is an entertainer\'s dream, featuring custom built-ins, a grand wet bar, and generous natural light. This versatile space also includes a large flex room and an additional bedroom.
Located in one of Calgary’s premier inner-city communities, HARMONY HAVEN offers easy access to parks, dog parks, walking and biking trails, and over 12 schools catering to all age groups. This exceptional home seamlessly blends elegant design with modern conveniences, making it a must-see for any discerning buyer. Don’t miss your opportunity to claim this luxurious residence as your own!
Listing Brokerage: Real Broker



















