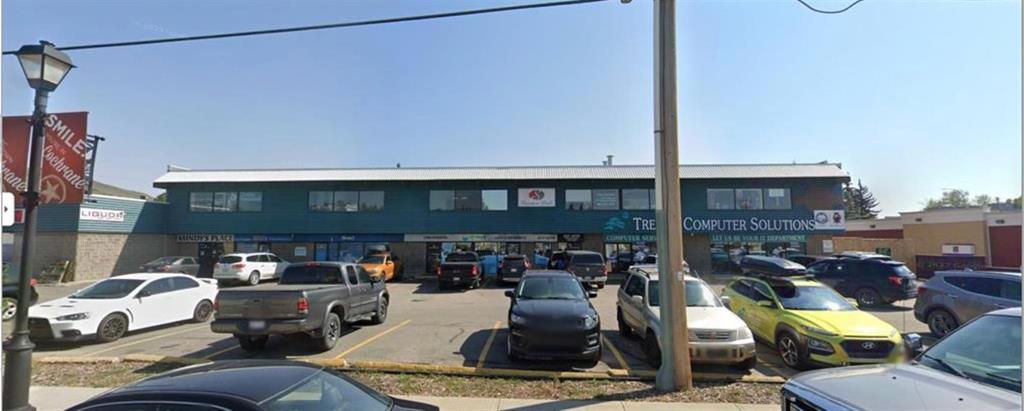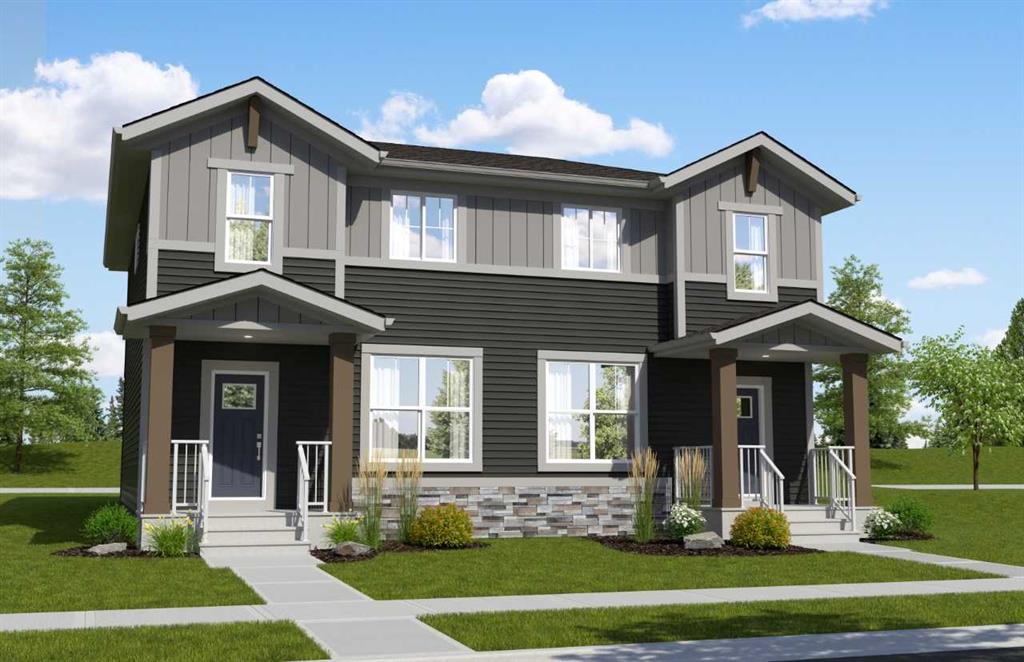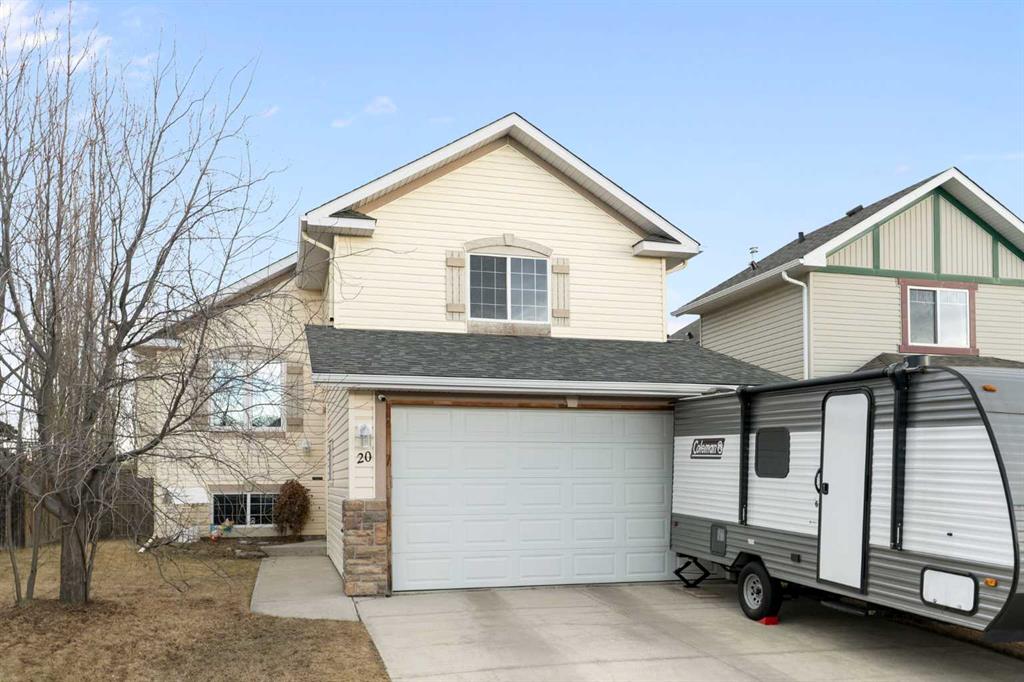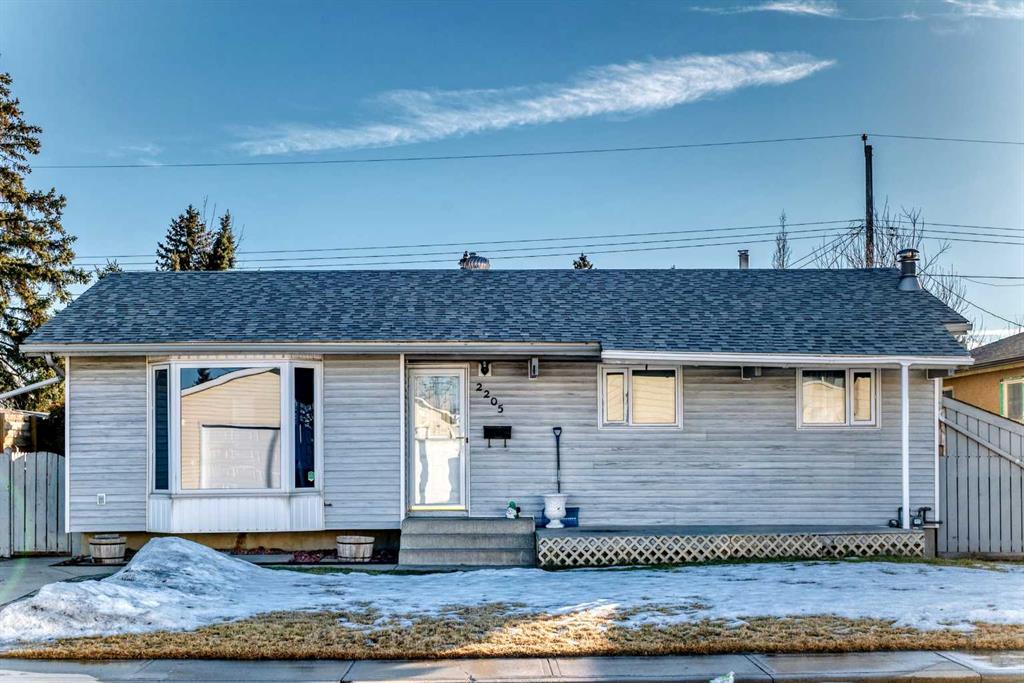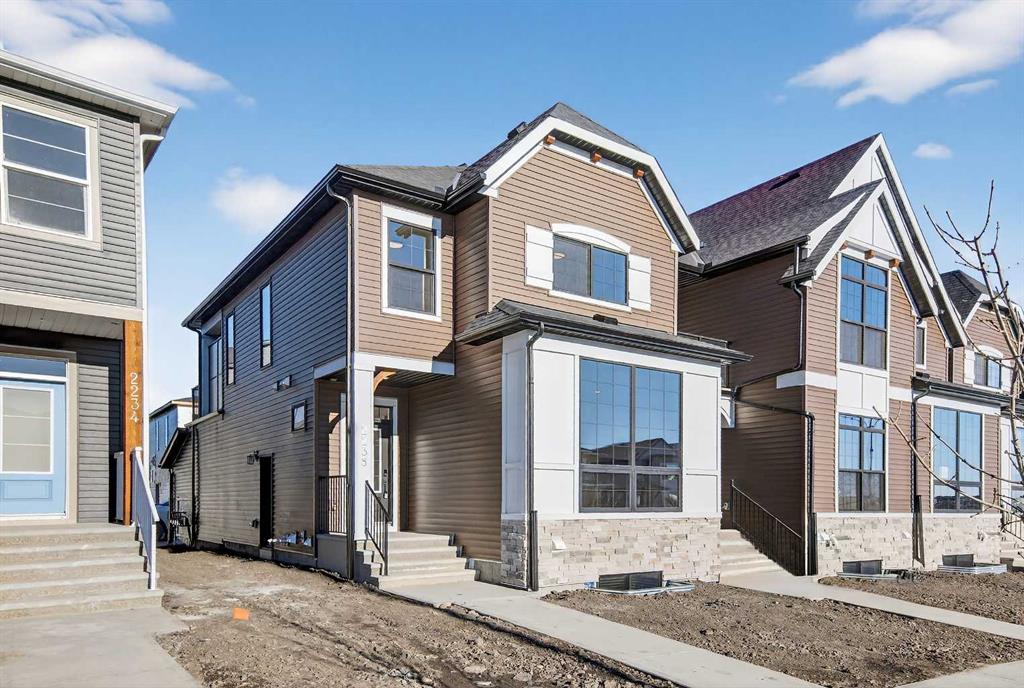20 Willow Brook Crescent NW, Airdrie || $579,999
Hello, Gorgeous! Located in the established community of Willow Brook, this fully developed bi-level home offers 4 bedrooms, 3 bathrooms, and approximately 1201 SQFT of above-grade living space. The main level features a bright, open layout with vaulted ceilings, updated flooring in the entryway and stairs, and a welcoming living space enhanced by a new triple-pane window. The kitchen and dining areas connect seamlessly, making the home well suited for everyday living and entertaining.
The primary bedroom, complete with a walk-in closet and ensuite, is privately located above the garage, while two additional bedrooms and a full bathroom are located on the main level. The fully developed basement includes a fourth bedroom, full bathroom, and a large recreation space offering excellent flexibility for guests, teens, or a home office.
Significant recent upgrades include a new furnace, new air conditioner, new hot water tank, new water softener, new washer and dryer, new refrigerator, new garage door opener, updated lighting, and refreshed paint. Outdoor improvements include a newly rebuilt deck with privacy screen, upgraded railings and stairs, and new fencing on the south-facing side. The deck door has been upgraded to a triple-pane French door, improving both energy efficiency and indoor-outdoor flow.
Conveniently located near schools, parks, pathways, shopping, and major commuter routes, this home offers a strong combination of comfort, functionality, and long-term value in a mature Airdrie neighbourhood.
Listing Brokerage: Royal LePage Benchmark









