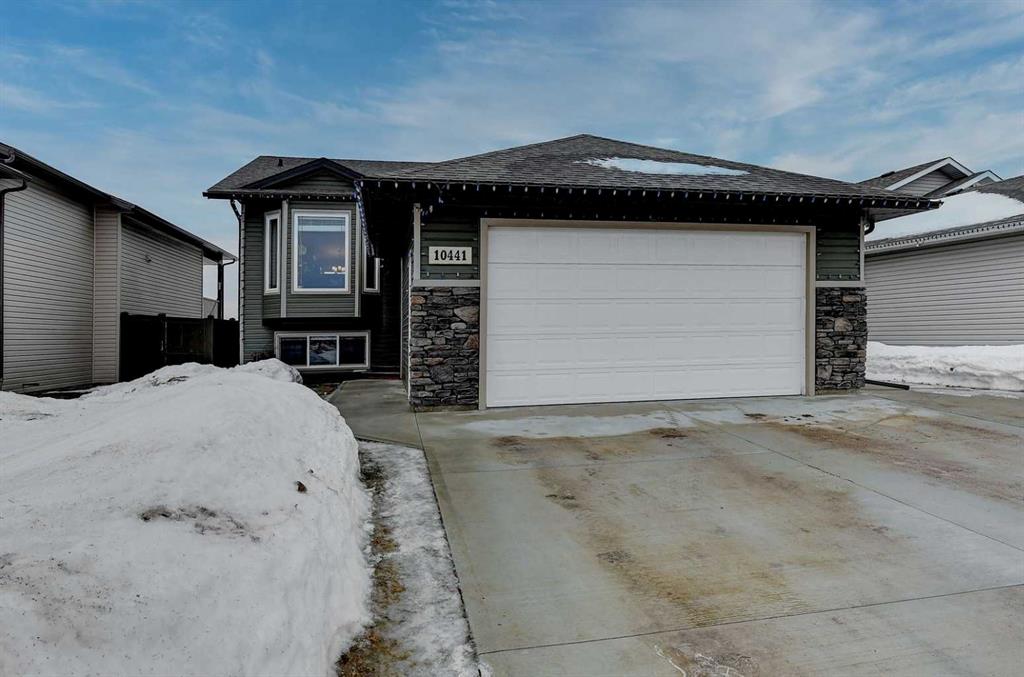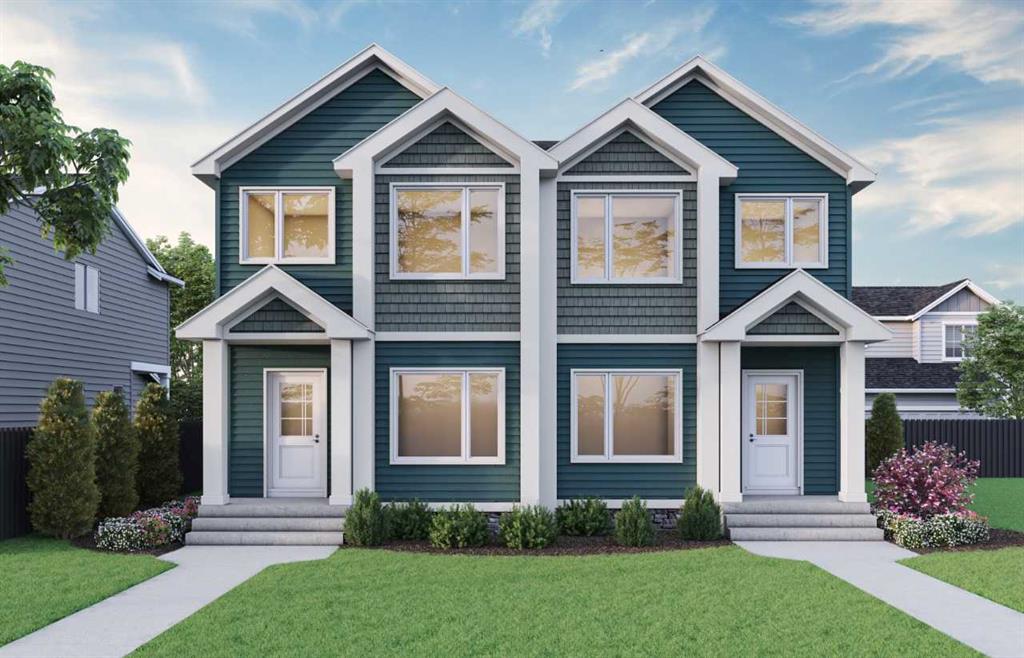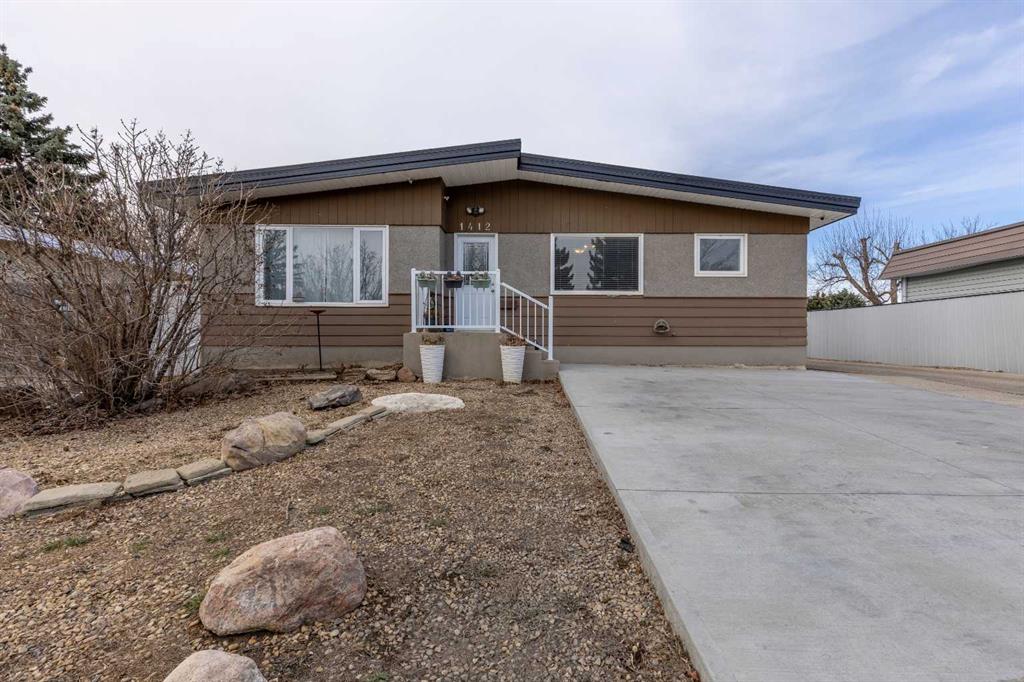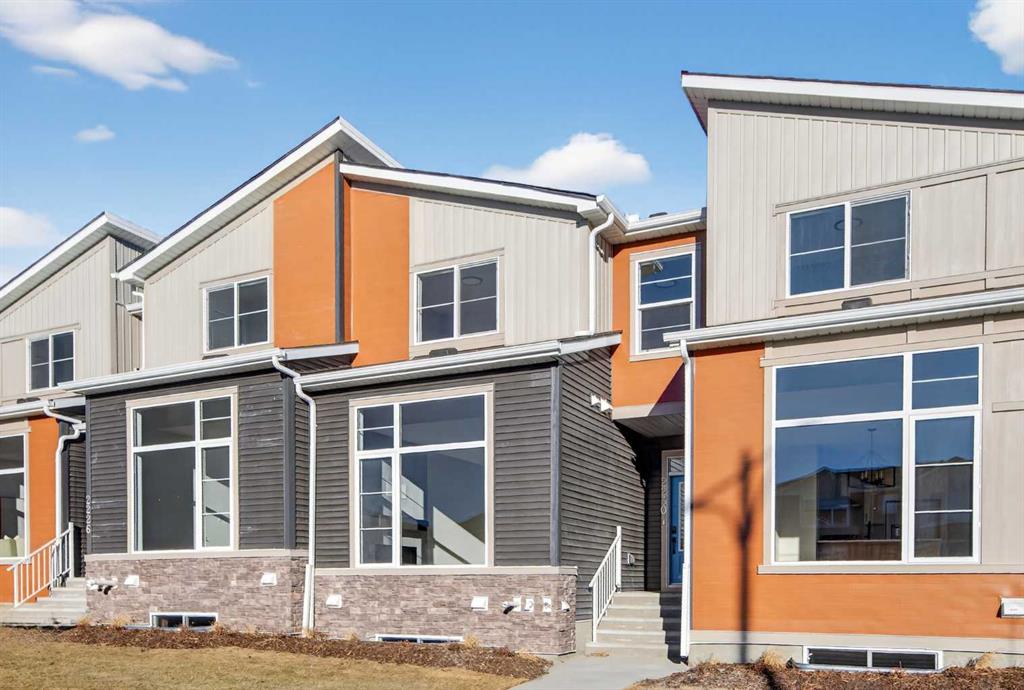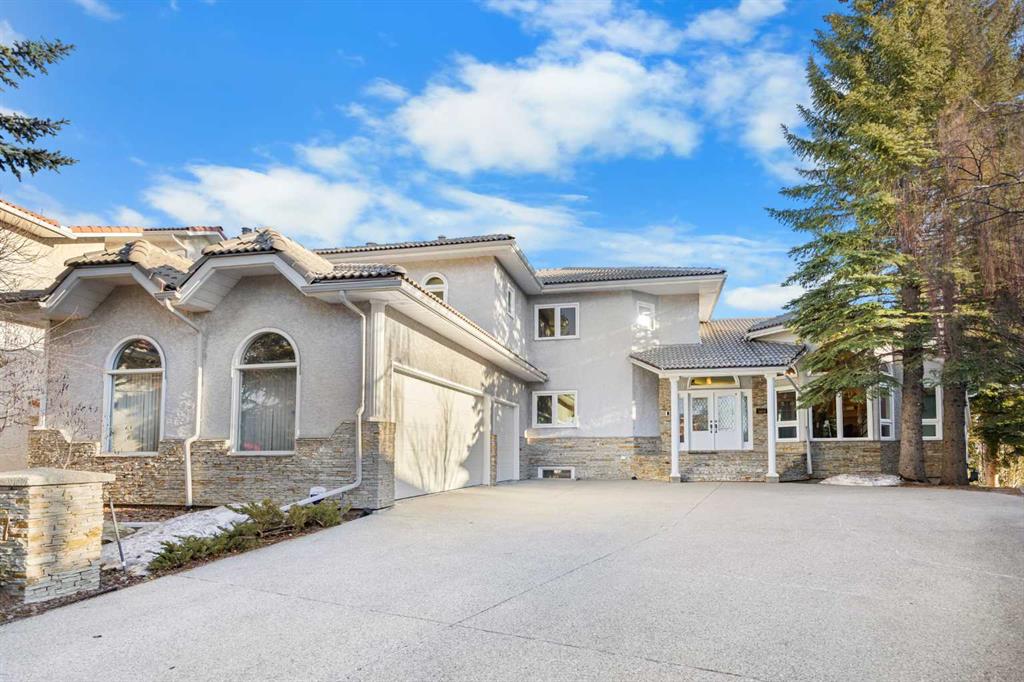182 Lanark Gate SE, Airdrie || $567,876
Built by Sterling Homes, this home showcases on-trend, designer-curated interior selections tailored for a home that feels personalized to you. Energy efficient and smart home features, plus moving concierge services included in each home. Built to 2025 specifications, this home features LVP throughout the main floor, upper common areas, and wet areas, triple-pane windows, an electric fireplace with floor-to-ceiling tile, and a vaulted bonus room. The kitchen offers stainless steel appliances, chimney hoodfan, built-in microwave, a single bowl Silgranit sink, Quartz countertops with undermount sinks, and a walk-in pantry with french door. The main floor includes a bedroom and full bath, while the primary bedroom features a 4-piece ensuite with a tiled-wall fiberglass shower and a bank of drawers—also included in the main bath vanity. With a side entrance, 9\' basement walls, and upper-floor laundry, this home blends style, comfort, and functionality. This energy-efficient home is Built Green certified and includes triple-pane windows, a high-efficiency furnace, and a solar chase for a solar-ready setup. With blower door testing that may be eligible for up to 25% mortgage insurance savings, plus an electric car charger rough-in, it’s designed for sustainable, future-forward living. Featuring smart home technology, this home includes a programmable thermostat, ring camera doorbell, smart front door lock, smart and motion-activated switches—all seamlessly controlled via an Amazon Alexa touchscreen hub.
Plus, your move will be stress-free with a concierge service provided by Sterling Homes Calgary that handles all your moving essentials—even providing boxes! Photos are a representative.
Listing Brokerage: Bode Platform Inc.









