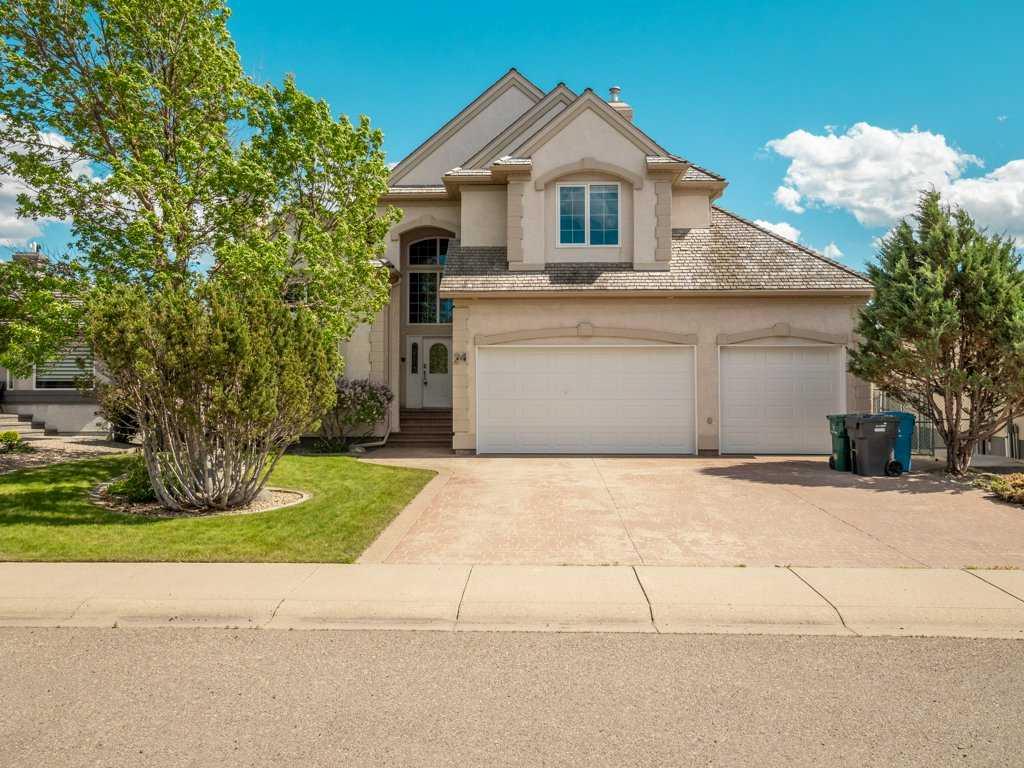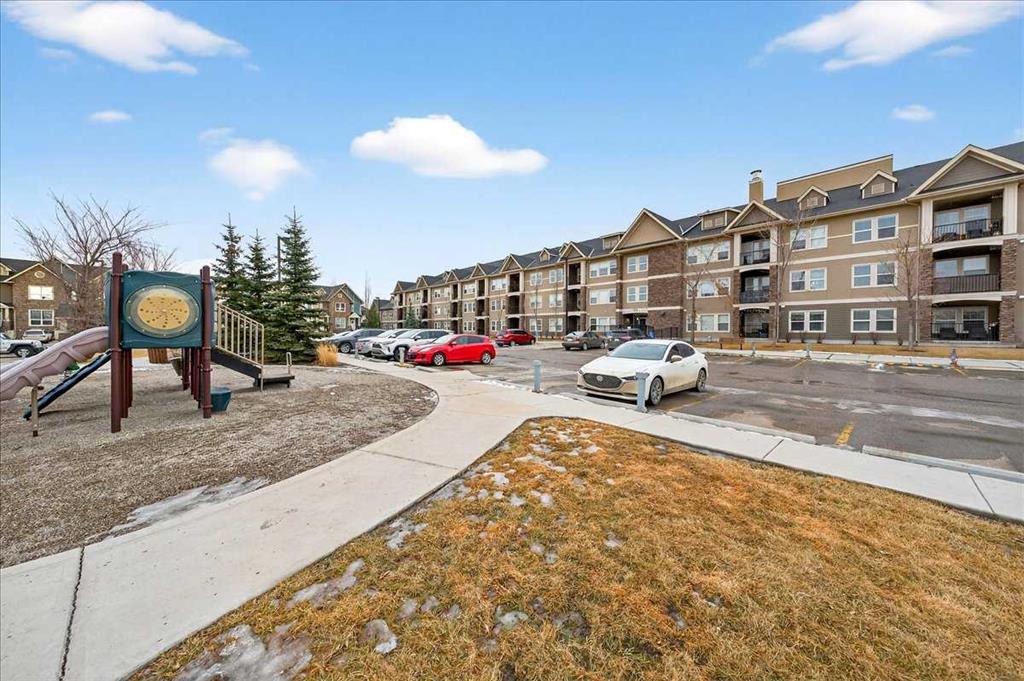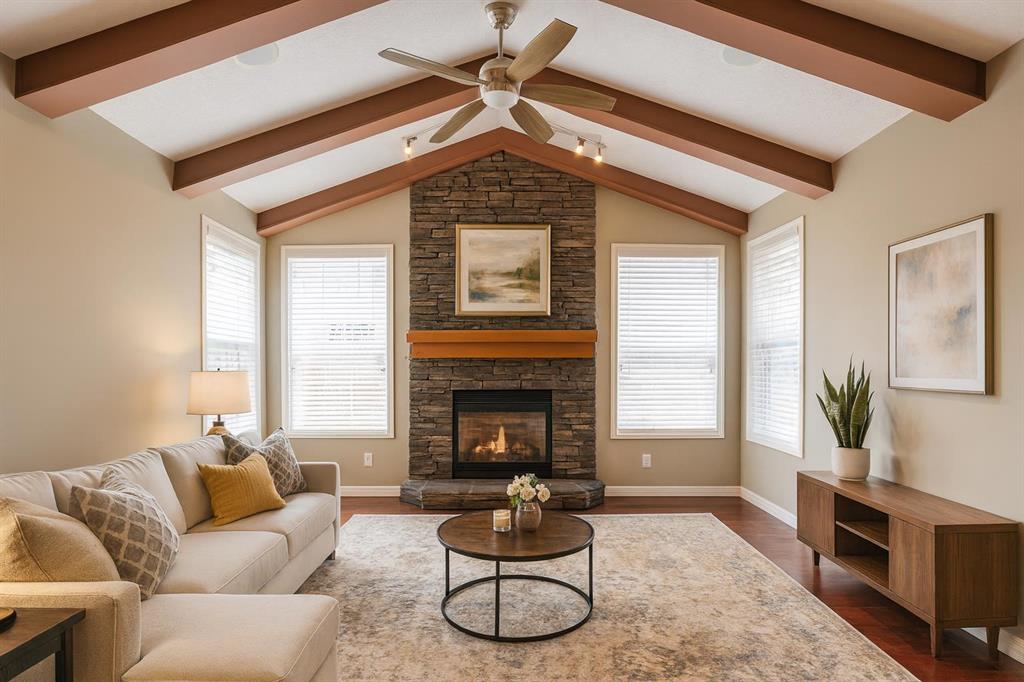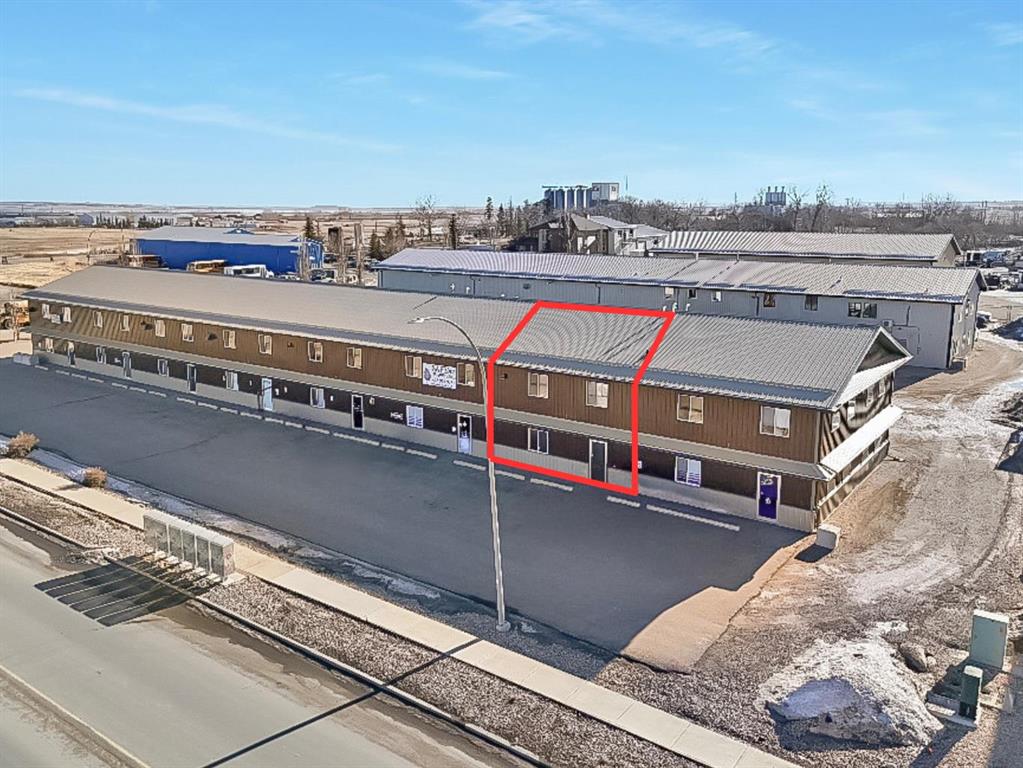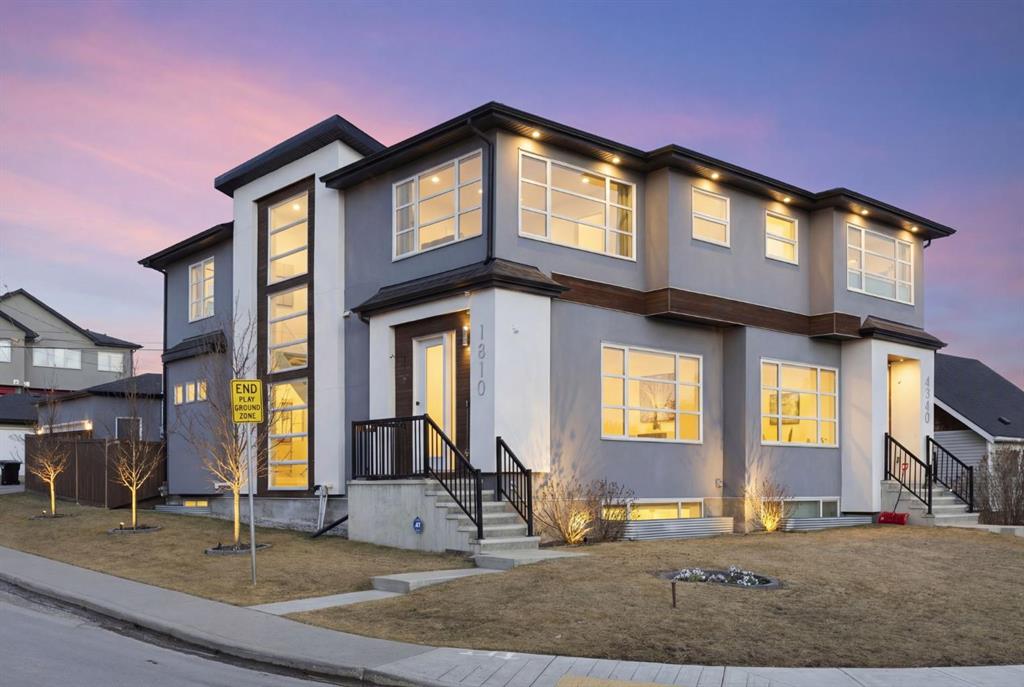1810 43 Street NW, Calgary || $980,000
Welcome home to this stunning luxury five-bedroom infill, ideally located on a quiet inner-city Montgomery street lined with a charming blend of well maintained original homes and contemporary new development. Situated on a prime corner lot, this contemporary semi-detached residence offers 2,753 sq ft of thoughtfully designed living space where style and function come together seamlessly. The main floor impresses with soaring 10-foot ceilings and expansive south and west facing windows that flood the home with natural light, while a dramatic open-riser staircase is highlighted by a breathtaking two storey open to below design, with oversized windows that follow you upward and create a striking architectural statement. At the heart of the home, the designer kitchen is both elegant and highly functional, featuring a waterfall island, custom cabinetry, quartz countertops, and premium appliances including a gas cooktop and French door refrigerator perfect for everyday living and entertaining alike. The upper level offers three well appointed bedrooms, including a luxurious primary retreat complete with a custom walk-in closet and a spa-inspired ensuite showcasing a freestanding soaker tub, walk-in steam shower with bench and dual rain shower heads, dual vanities, and refined finishes, along with the convenience of upper-floor laundry. The fully developed basement extends the living space with two additional bedrooms, a full bathroom, a spacious recreation room with fireplace, and an impressive wet bar, creating an ideal setting for guests or family gatherings. Outside, enjoy a private, fully fenced backyard with a poured concrete patio, while the double detached garage equipped with a separate electrical breaker for future EV charging, plus a driveway accommodating two additional vehicles adds exceptional practicality. Located directly across from green space with a park and playground, and just steps from the Bow River for world class fly fishing, rafting, and access to the extensive pathway system, this home offers a rare blend of luxury and lifestyle with quick access to Highway 1 for effortless mountain escapes and close proximity to Market Mall, the University of Calgary, Foothills and Children’s Hospitals, Edworthy and Shouldice Parks, and downtown Calgary making Montgomery one of the city’s most desirable and up and coming inner city communities. Book your private showing today! Homes of this caliber, in a location like this, are rarely available and won’t last long.
Listing Brokerage: Real Broker









