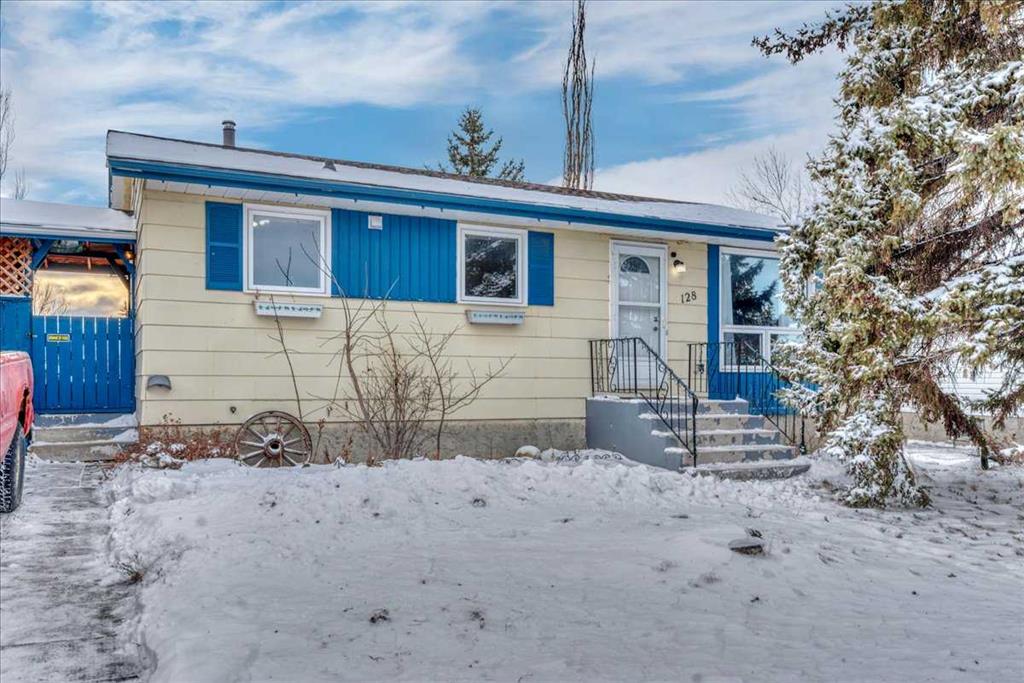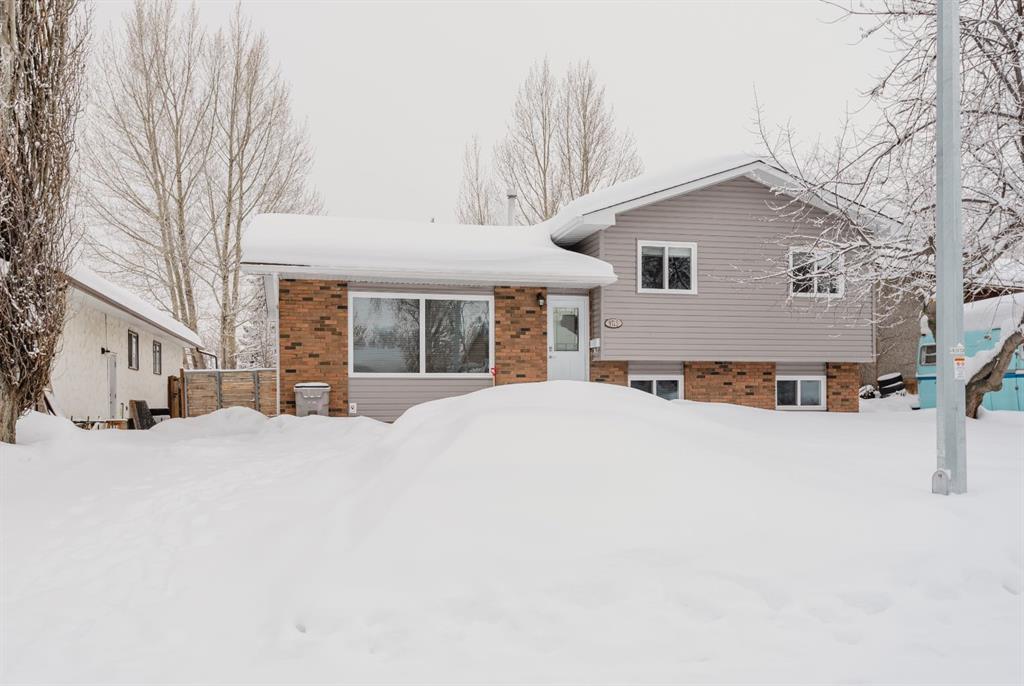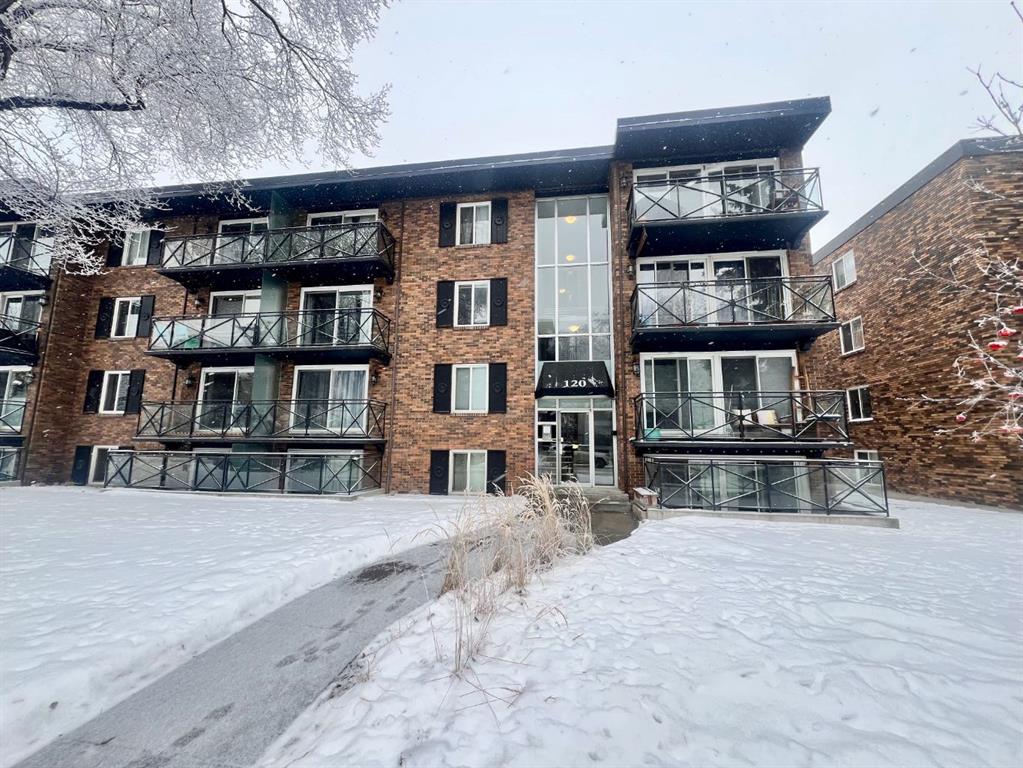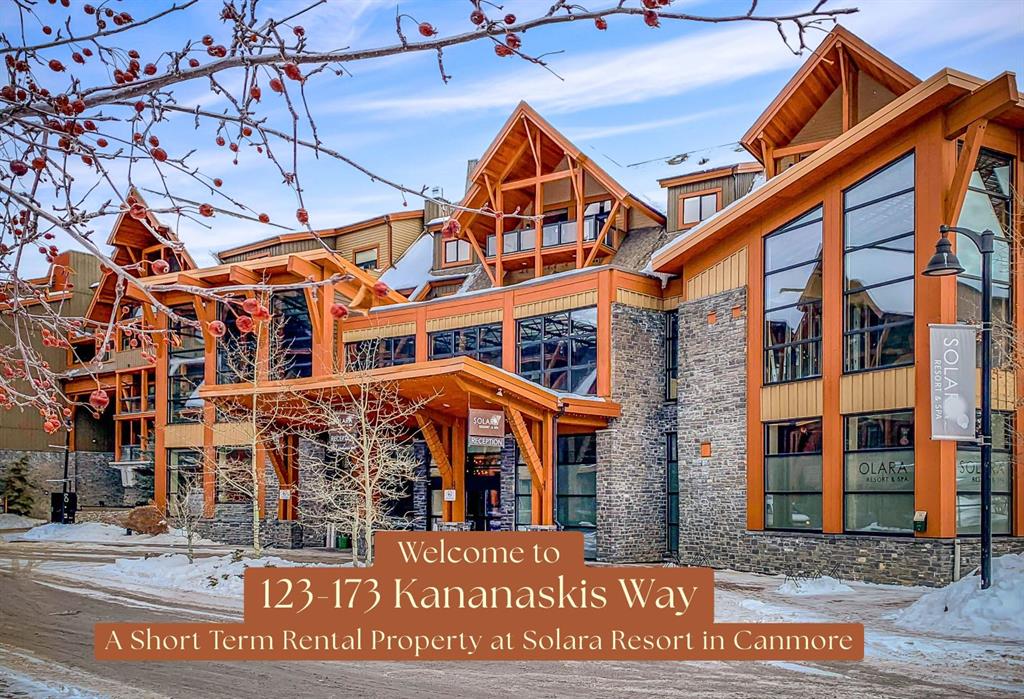5102 43 Avenue , Spirit River || $392,000
Updated 4-bedroom, 2-bath home in Spirit River featuring both an attached garage and a bonus heated 20’x32’ detached double garage with back alley access. This beautiful property sits on a large, treed lot tucked away at the back of town and perched on a rise, offering peaceful surroundings and scenic views of the Peace River Valley. Over the years, the home has seen numerous updates including a modern kitchen with soft-close cabinets and drawers, new flooring in 2020, and shingles, siding, and windows completed approximately 10 years ago, with more recent improvements such as a basement bathroom and hot water tank in 2021 and central air conditioning added in 2024. The main floor offers a spacious layout with three bedrooms, a large bathroom featuring double sinks and direct access from the primary bedroom, convenient main-floor laundry, a bright oversized living room with a large front window, and the updated kitchen ideal for family living or entertaining. The fully finished basement includes a large rec room, an extra-large bedroom with a walk-in closet, an updated bathroom with a custom tile shower, a storage room, and a pellet stove that provides efficient backup heat for northern Alberta winters. The attached garage is 16’ x 29’ and insulated, complemented by a large front driveway, while the impressive 32’ x 20’ heated detached double garage offers additional parking, storage, or workshop space. The oversized treed lot features a concrete patio, a gas line for a BBQ, and the privacy of having only one direct neighbour, and to top it off, high-speed fibre optic internet makes this home an excellent option for remote work or home-based businesses.
Listing Brokerage: Sutton Group Grande Prairie Professionals



















