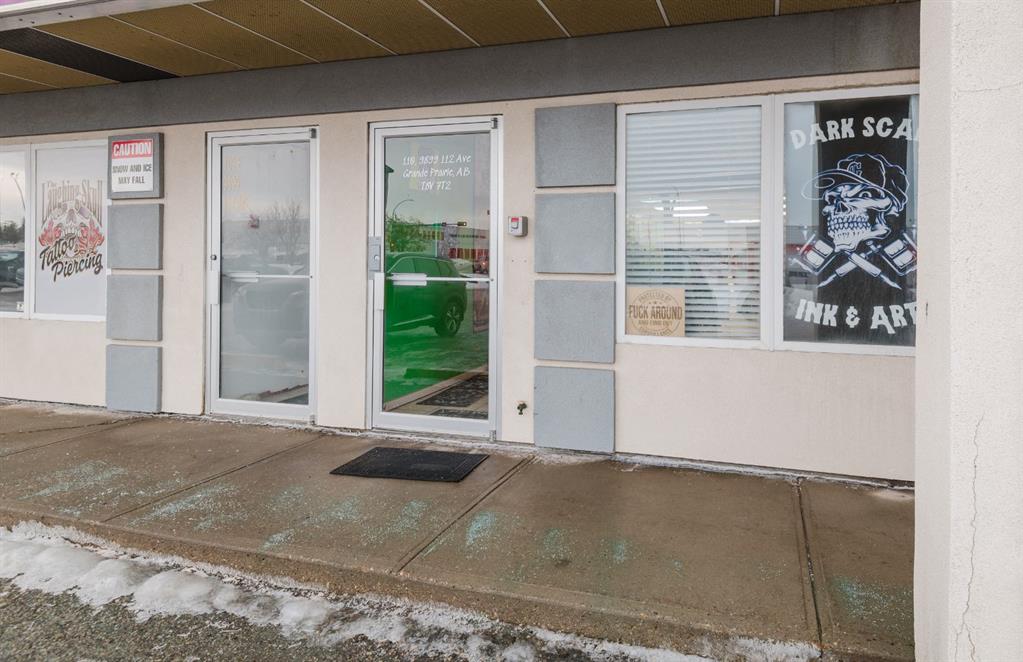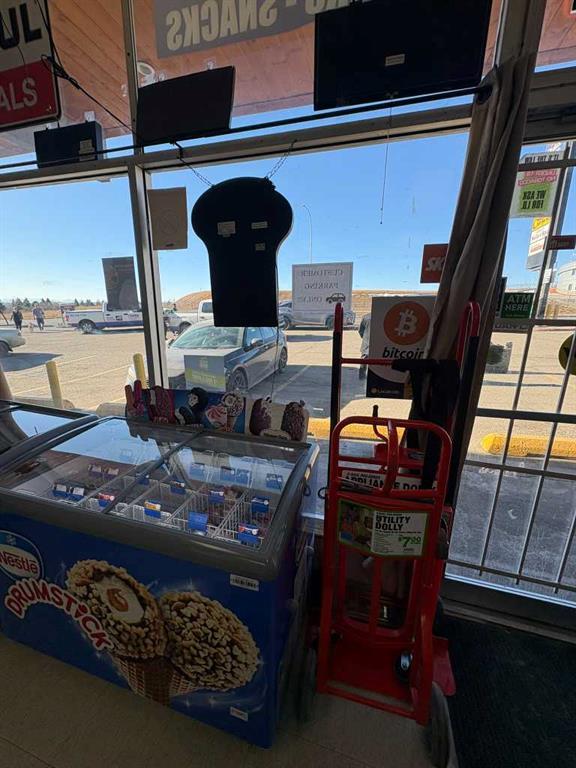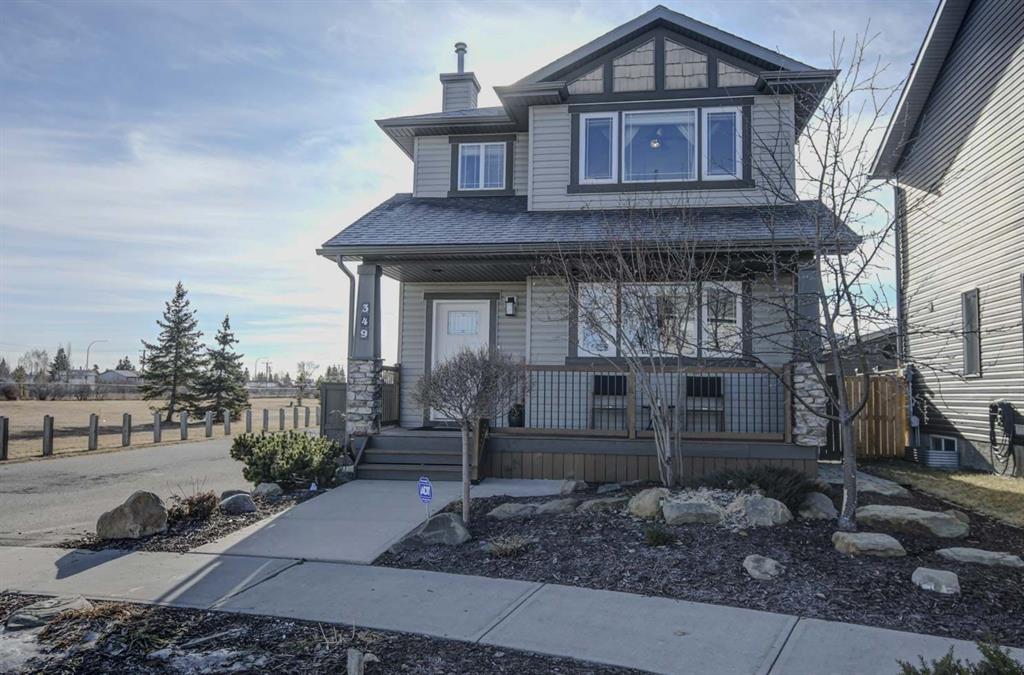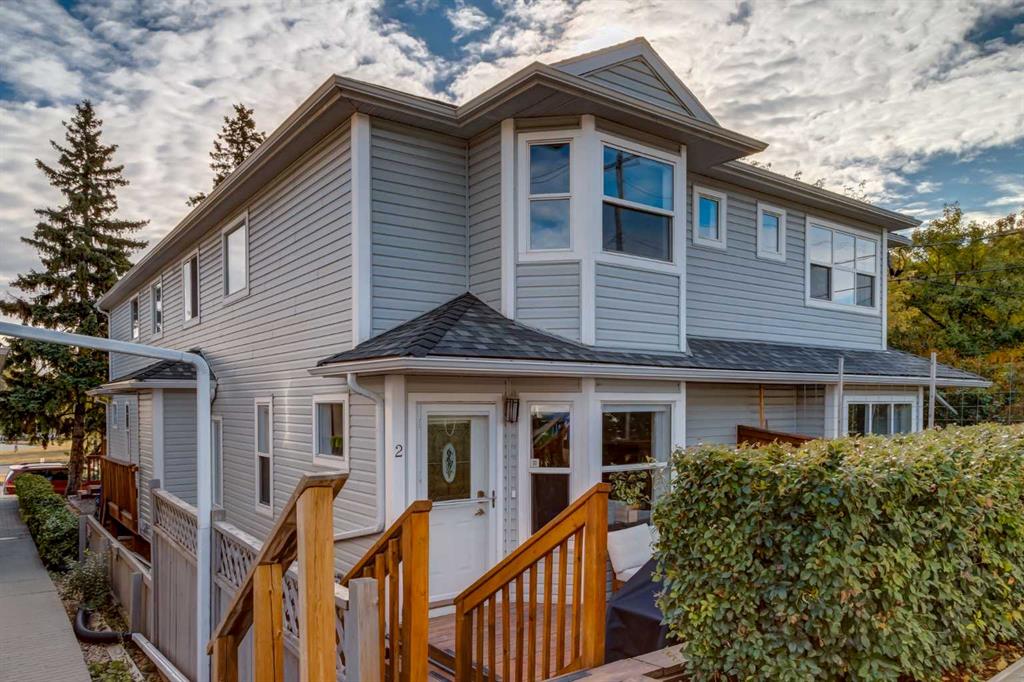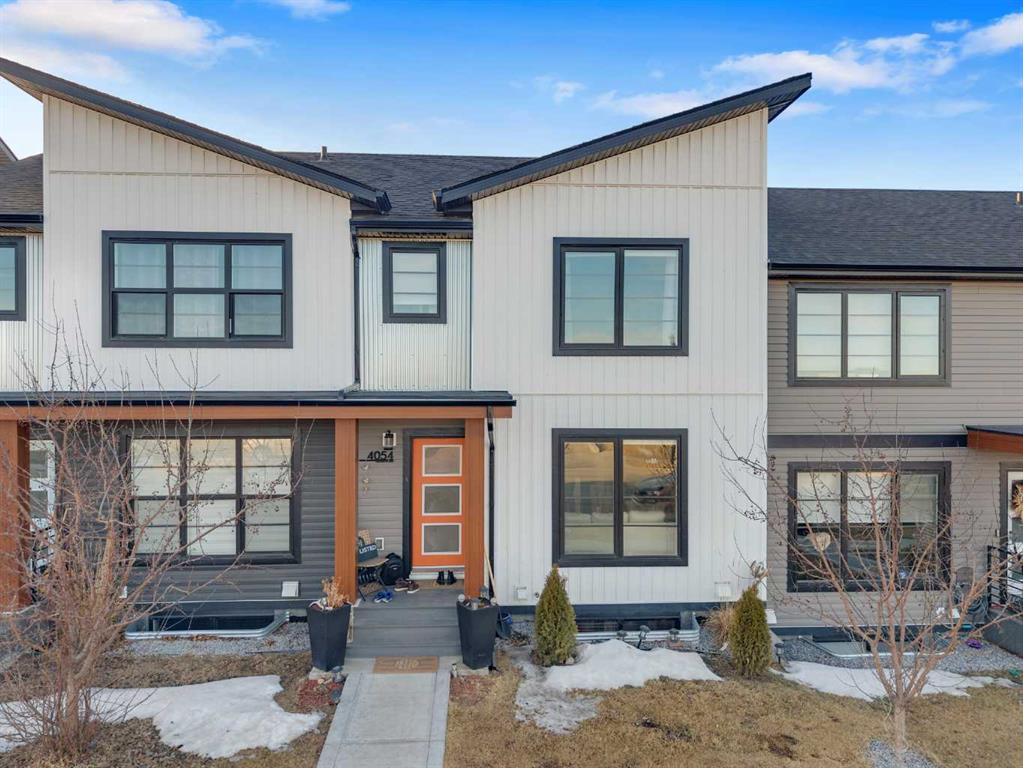4054 Ryders Ridge Boulevard , Sylvan Lake || $385,000
Welcome to 4054 Ryders Ridge Boulevard — a fully finished 2-storey townhome offering incredible flexibility, style, and location in one of Sylvan Lake’s most desirable communities. From the moment you step inside, you’ll appreciate the bright, welcoming feel created by large east-facing windows that fill the home with natural morning light — the perfect setting for your morning coffee. The main floor features a functional, open-concept layout with beautiful modern colours, cabinets extended to the ceiling and a large island for added storage and elegance, and convenient main floor laundry. The space flows seamlessly for both everyday living and entertaining. Upstairs, you’ll find three generous bedrooms, including a spacious primary suite complete with its own 3-piece ensuite, plus a full 4-piece bathroom to serve the additional bedrooms — ideal for families or guests. The fully developed walk-out basement adds incredible value and versatility. Featuring its own bedroom, full 4-piece bathroom, and a secondary kitchen setup with stove, fridge, and cabinetry. Step outside to enjoy the fully fenced west-facing backyard — perfect for soaking up afternoon sun and summer evenings. The yard includes a shed for additional storage and a hot tub (sold as-is, where-is), creating a cozy outdoor retreat. There is nothing but wide open fields behind you to watch for wildlife and to take your dogs for long runs or walks. Located in the highly sought-after Ryders Ridge community, you’re just minutes from schools, parks, playgrounds, walking trails, shopping, dining, convenience stores, and of course, beautiful Sylvan Lake. Whether you’re looking for your first home, an investment opportunity, or a move-in ready property close to everything, this one checks all the boxes. Units like this don’t come up often — move in now and be ready to enjoy everything Sylvan Lake has to offer by summer!
Listing Brokerage: LPT Realty









