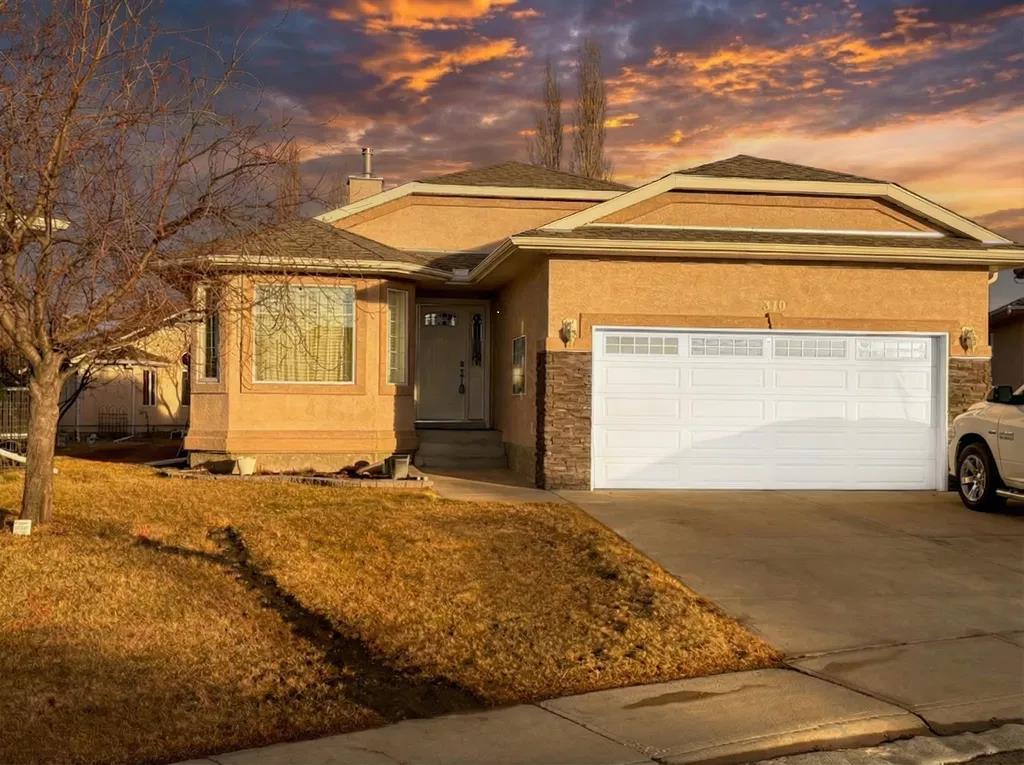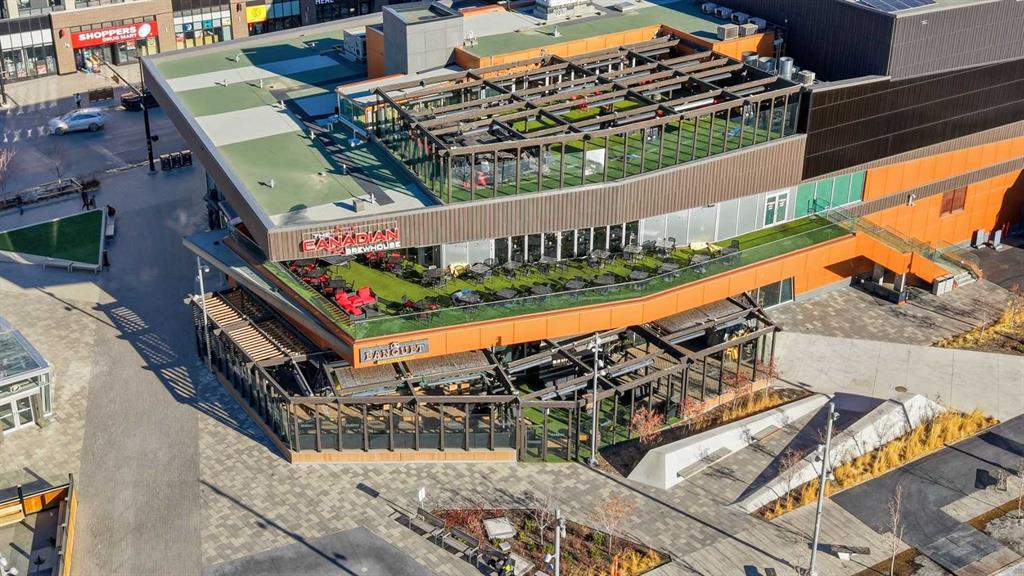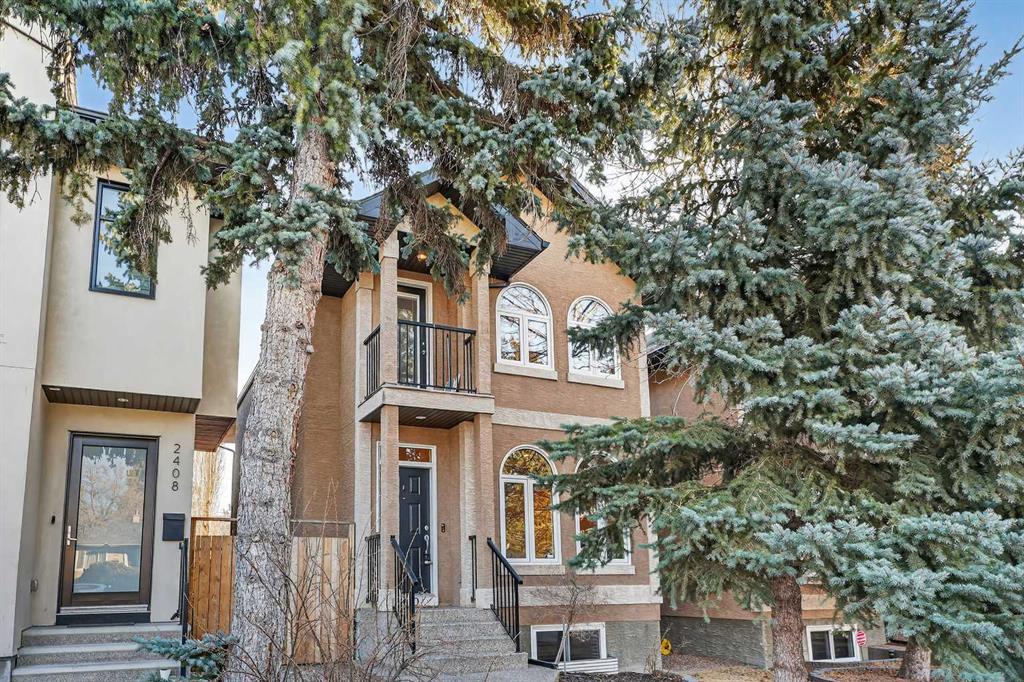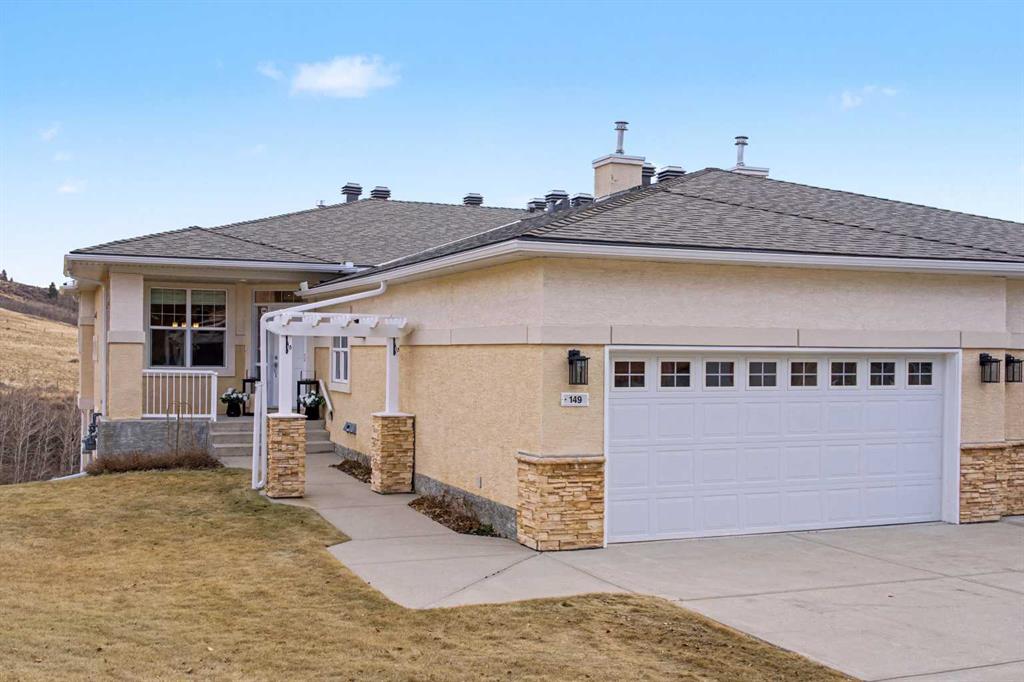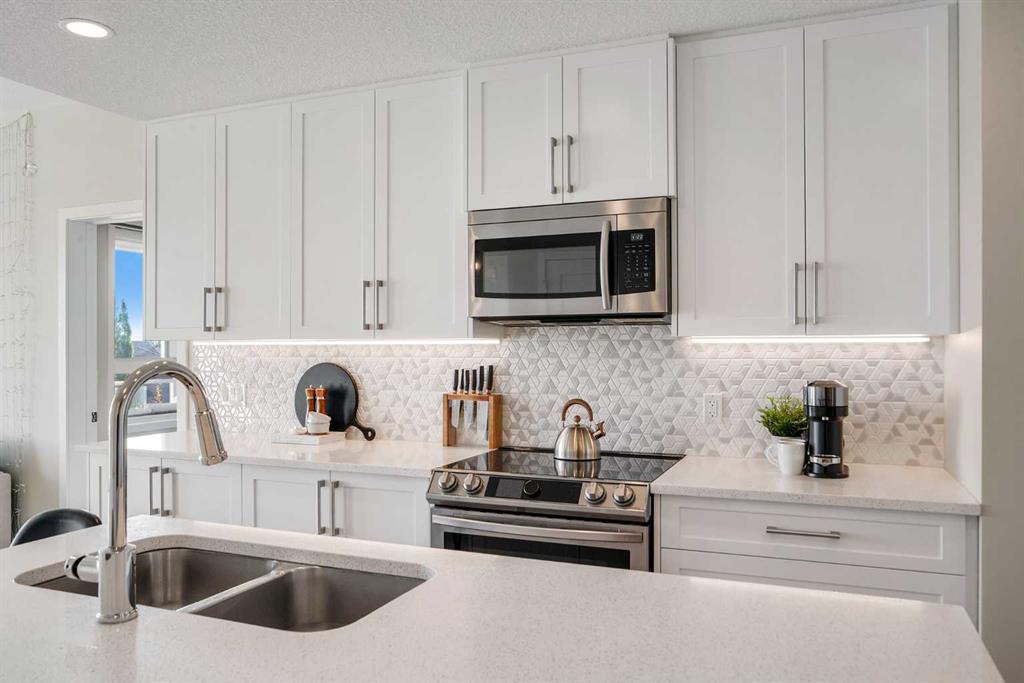318, 8530 8A Avenue SW, Calgary || $434,900
Welcome to Vivace North, where modern design meets effortless everyday living in the heart of West Springs. This beautifully upgraded 2-bedroom, 2-bathroom condo blends style and functionality, creating a home that feels as sophisticated as it is comfortable. The chef-inspired kitchen features sleek stainless steel appliances, full-height white cabinetry, and modern white quartz countertops. The step-down island is both practical and unique, offering bar seating on one side and a built-in dining table on the other, perfect for entertaining or relaxed daily meals. The open-concept living space is warm and inviting, with luxury vinyl plank flooring and large east-facing windows that fill the home with natural light. Step outside onto two private balconies, ideal for morning coffee or evening unwinding. Both bedrooms offer walk-through closets with direct access to bathrooms, while the second room makes a perfect guest bedroom or home office. This unit has NO CARPET and pride of home ownership is evident! Enjoy added convenience with in-suite laundry, a storage locker, bike storage, and tandem double parking stalls. Outside your door, you’re steps away from Mercato West, Vin Room, Blanco, Fergus & Bix, Una Pizza, and more, plus grocery stores, boutique shops, and top-rated schools. Downtown is only 15 minutes away, and the mountains are within easy reach for your next weekend escape. Perfect for investors, first-time buyers, or downsizers, this home at Vivace North combines modern comfort, unbeatable convenience, and the vibrant energy of Calgary’s west end.
Listing Brokerage: Royal LePage Benchmark









