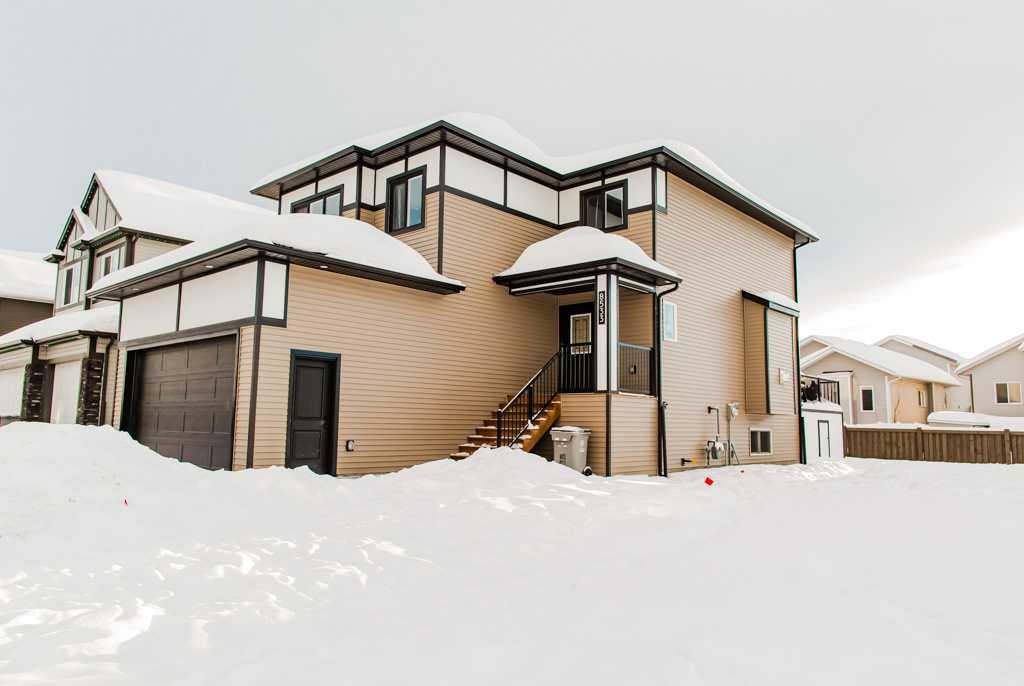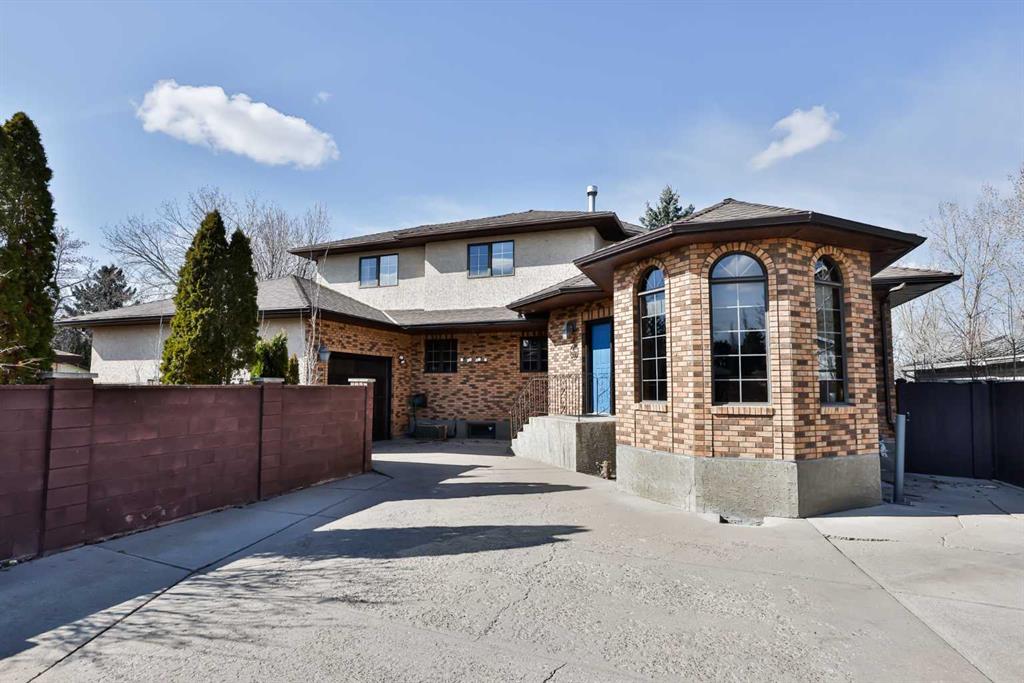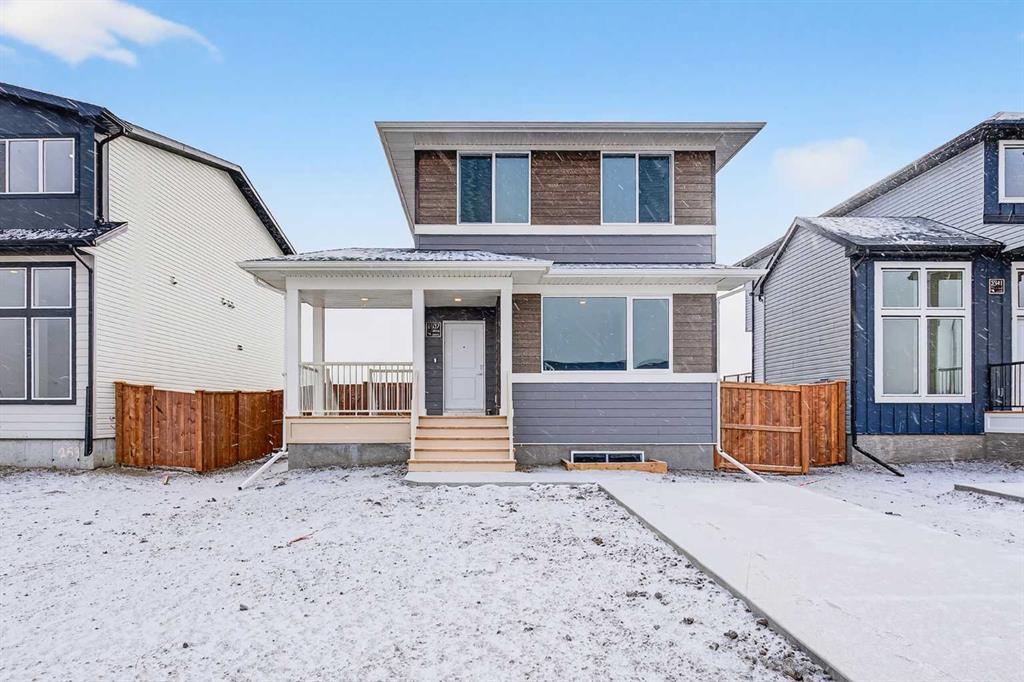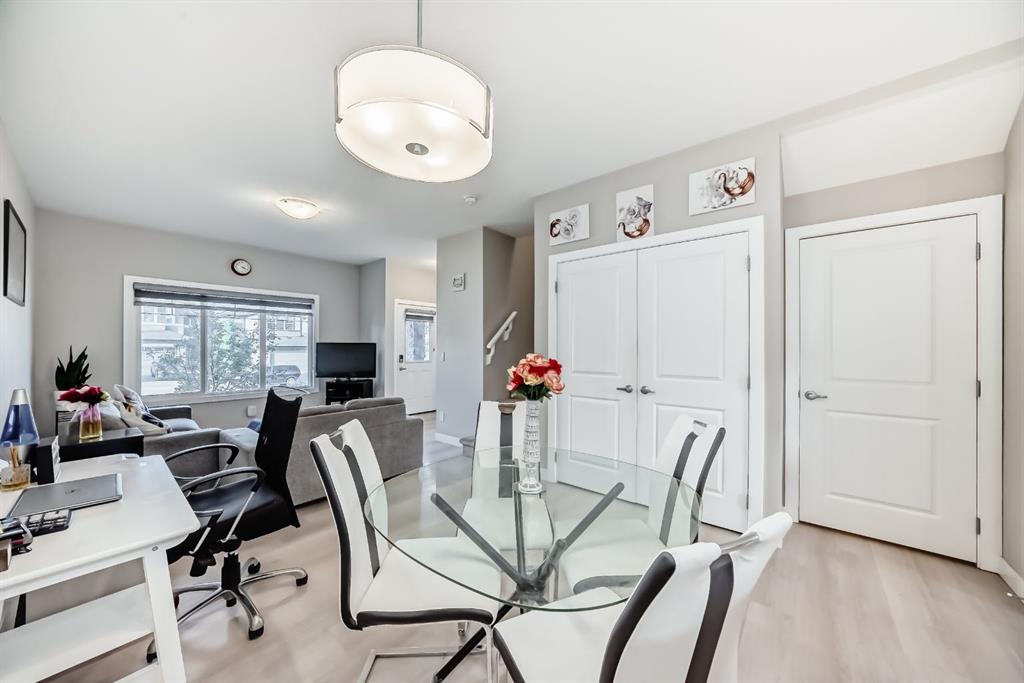4771 Rundlehorn Drive NE, Calgary || $574,900
DETACHED OVERSIZED GARAGE | 5 BEDROOMS (4 ABOVE GRADE!) | 3 LIVING AREAS | SOUTH BACKYARD | CLOSE TO SCHOOLS & TRANSIT | SEPARATE ENTRANCE FOR A FUTURE SUITE | LARGE YARD! Ideally located in the family friendly community of Rundle, this spacious 2 storey is perfectly designed for larger families with 5 bedrooms, 2.5 baths and multiple living areas to spread out and enjoy. The bright kitchen features a stainless steel stove and hood fan, abundant white cabinetry and a window above the sink that frames backyard views, making everyday tasks more enjoyable. An adjacent dining room sets the stage for both easy weeknight meals and lively gatherings. A large family room is filled with natural light from oversized windows and anchored by a feature wall, while a welcoming living room invites conversation around the warmth of a gas fireplace. A convenient powder room completes the main floor. Upstairs offers 4 bedrooms, ideal for keeping the family together on one level, plus a full 4 pc bath. Downstairs extends the living space with a rec room ideally suited for movie nights and games, a 5th bedroom for guests or teens, another 4 pc bath and plenty of storage. WIth the side door, you can potentially apply for a suite (Subject to City of Calgary ). The sunny south facing backyard is a true highlight, offering a huge deck for bbqs and relaxation, vast grassy play space for children and pets, gardens for those who love to grow and full fencing for privacy. A detached oversized garage adds secure parking and storage, while the front driveway and extra street parking provide added convenience. Updates include some newer windows for improved efficiency. Set within walking distance to schools, playgrounds, transit, shopping and dining and just a quick drive to Sunridge Mall and the C-Train station, this home combines space, function and a superb location in one complete package!
Listing Brokerage: LPT Realty



















