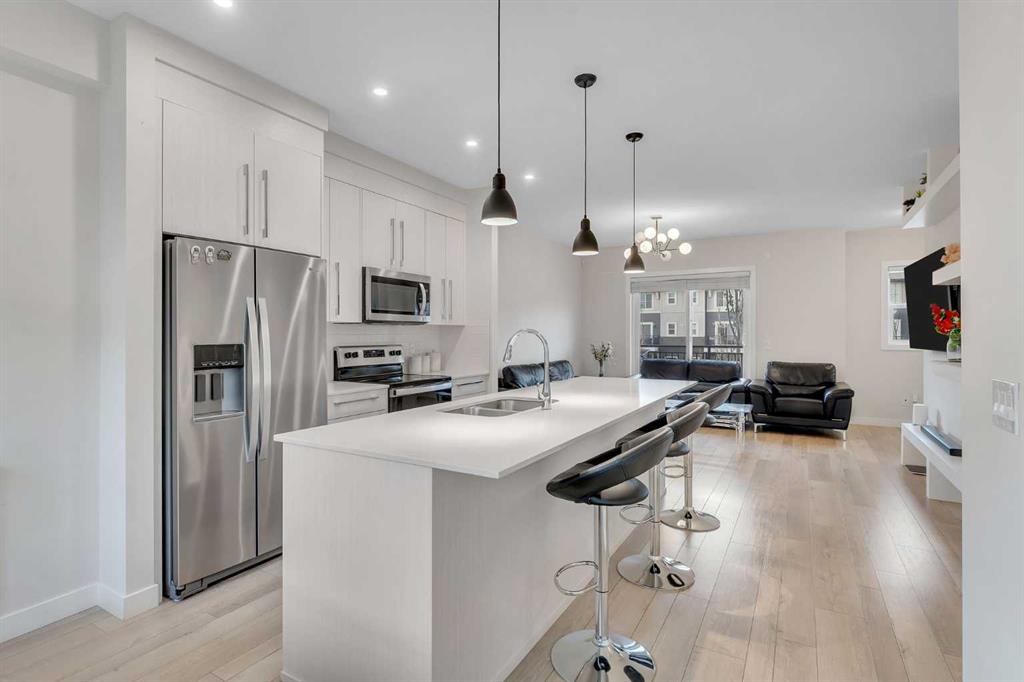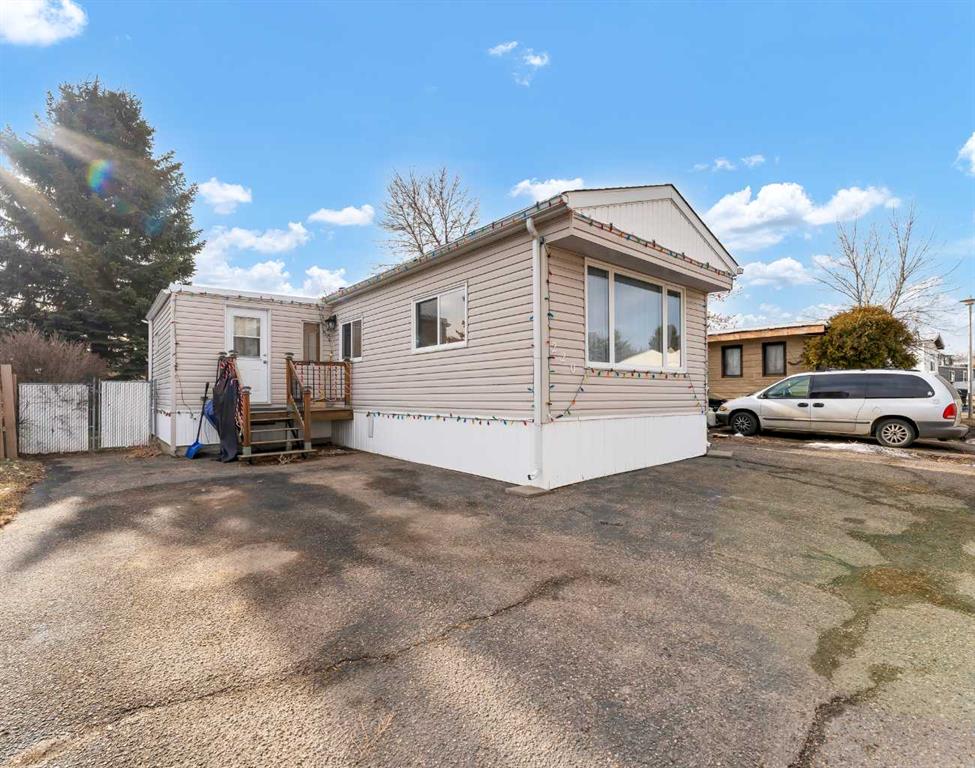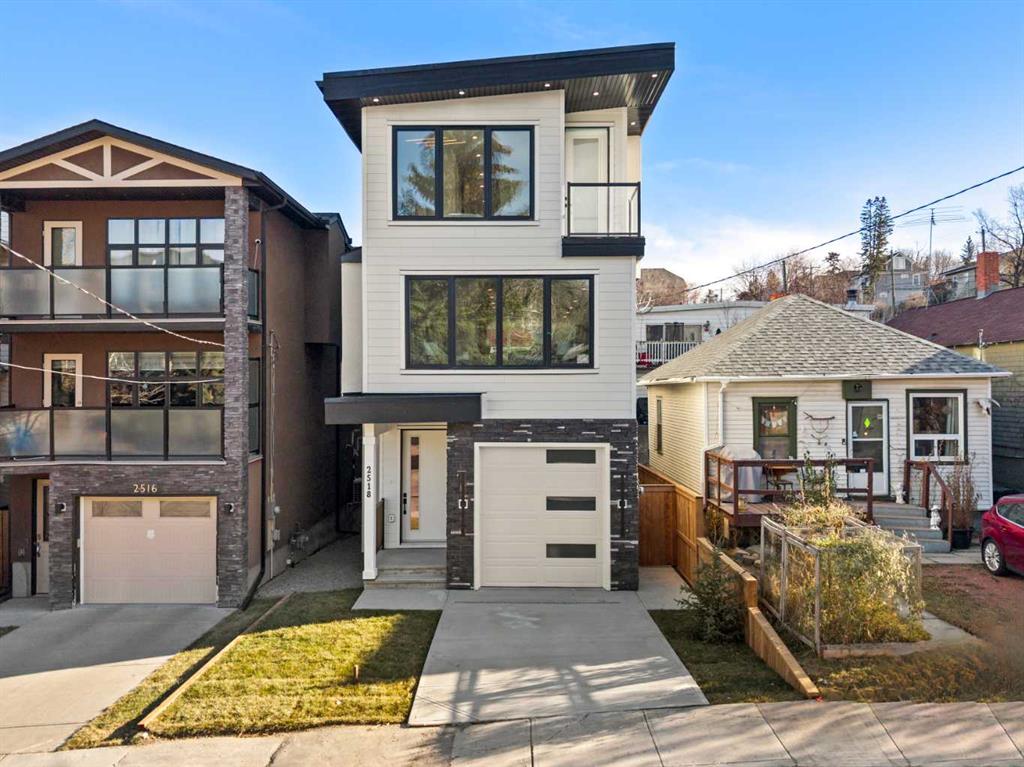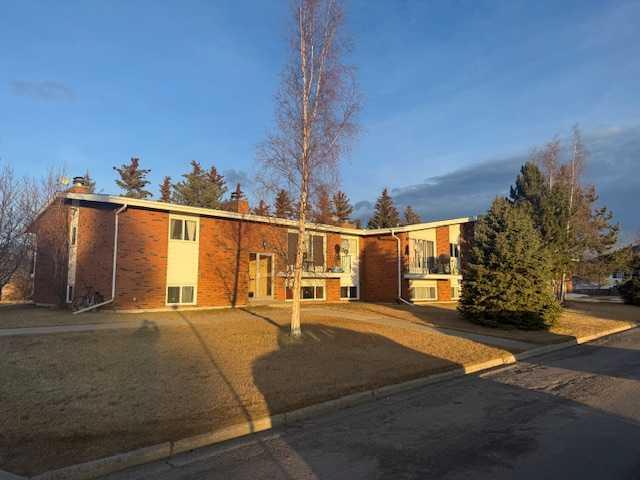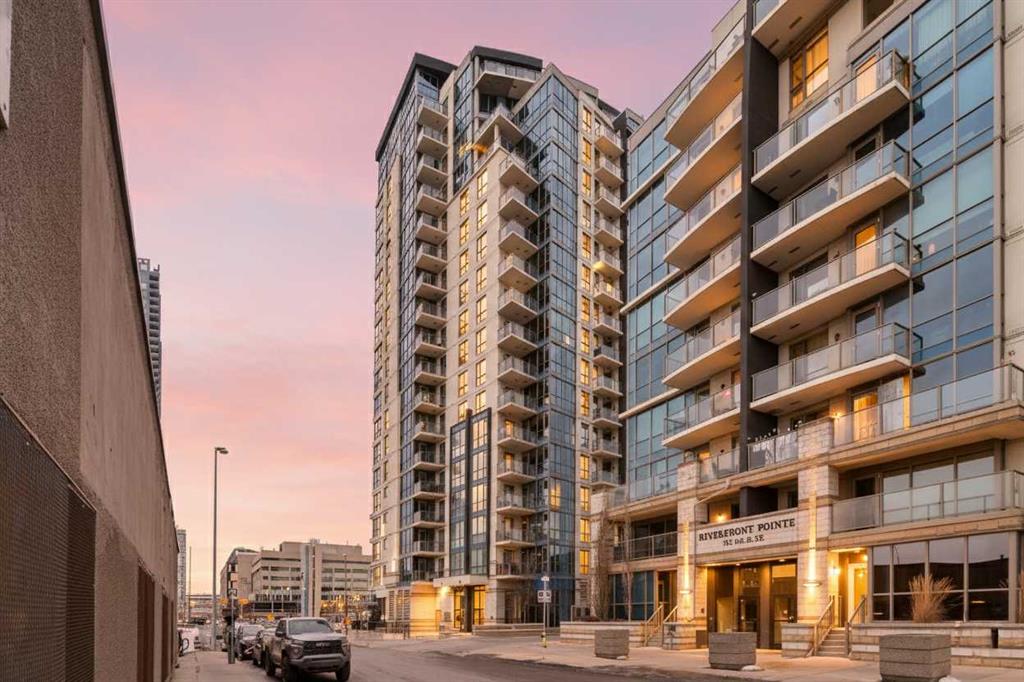2518 16B Street SW, Calgary || $1,099,000
INNER CITY LIVING W/4 BEDROOMS & LEGAL SUITE ON MAIN • Experience elevated inner-city living in the heart of Bankview with this newly custom-built (2025) three-storey detached home, showcasing striking architecture, refined craftsmanship, and thoughtful modern design throughout. Created for seamless open-concept living, the home features wide-plank designer oak hardwood flooring, timeless white shaker cabinetry with under-cabinet lighting, and a show-stopping 12-foot dual waterfall quartz island—an entertainer’s dream and the true centerpiece of the kitchen.
The chef-inspired kitchen is fully equipped with a 42” professional refrigerator, 36” gas cooktop, in-wall oven, pot filler, and premium finishes throughout. Additional upscale touches include LED-lit hardwood staircases, 9-foot ceilings, triple-pane windows, heated tile floors, and vaulted ceilings on the upper level, creating an airy and sophisticated atmosphere from top to bottom.
The main living area is warm and inviting, highlighted by a sleek 36” gas fireplace and custom art niche wall. Exceptional versatility is offered with a legal main-floor suite, complete with its own full kitchen and stainless steel appliances, separate furnace, private laundry, living area, and bedroom—ideal for extended family, guests, or additional rental income.
The third level is dedicated to the private sleeping quarters, anchored by a stunning primary retreat featuring a spa-inspired 5-piece ensuite with programmable in-floor heating, freestanding soaker tub, oversized steam shower with heated bench, and luxurious finishes throughout. Two additional generously sized bedrooms and a convenient upper-level laundry room complete this floor.
The exterior is equally impressive, boasting metal-clad windows, Hardie Board siding, and acrylic stucco, complemented by a fully landscaped and fenced yard. Enjoy the convenience of a single attached heated garage with driveway parking.
Ideally located just minutes from downtown Calgary, with a playground at the end of the street and quick access to the shops, dining, and nightlife of vibrant 17th Avenue, this exceptional home offers the perfect balance of luxury, comfort, and urban convenience. Be sure to explore the immersive 3D virtual tour!
Listing Brokerage: Century 21 Bamber Realty LTD.









